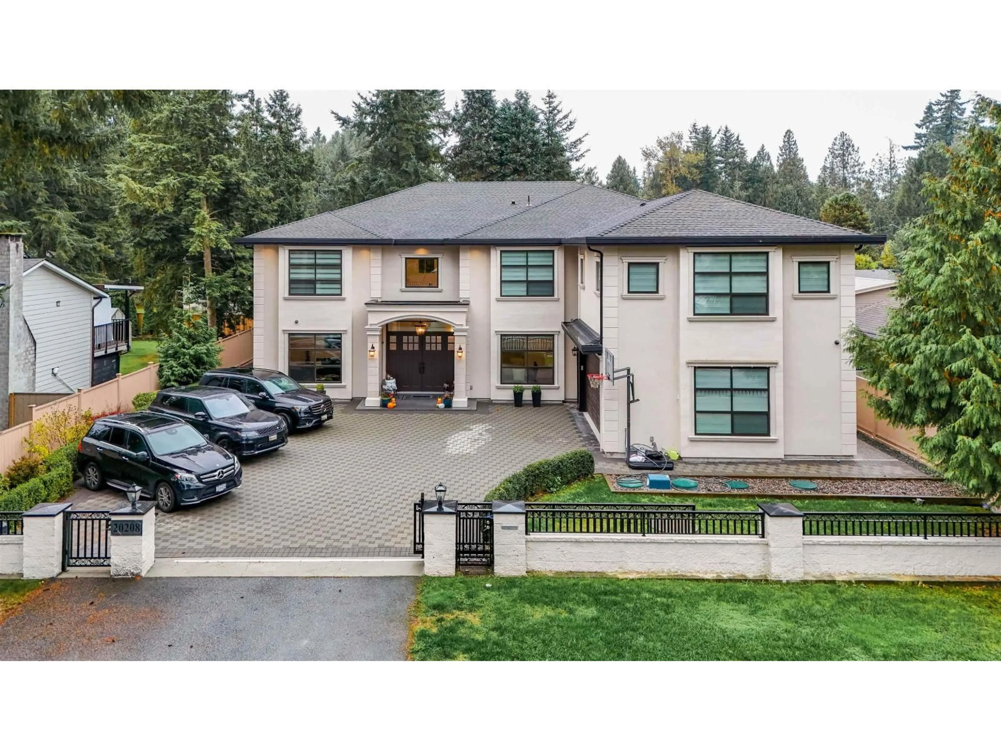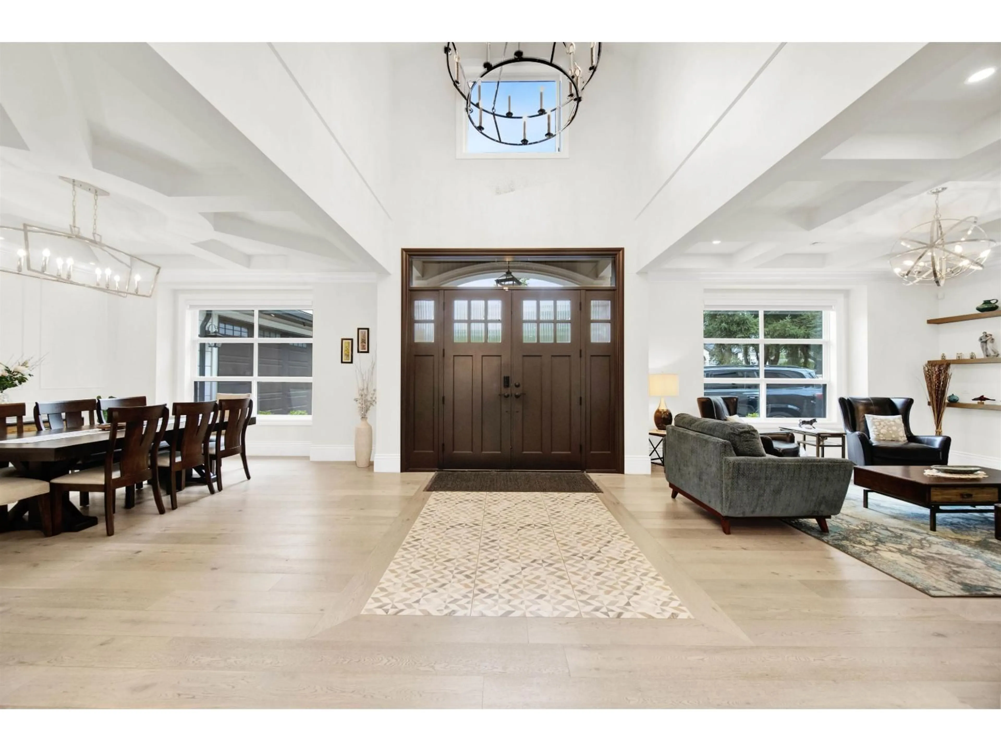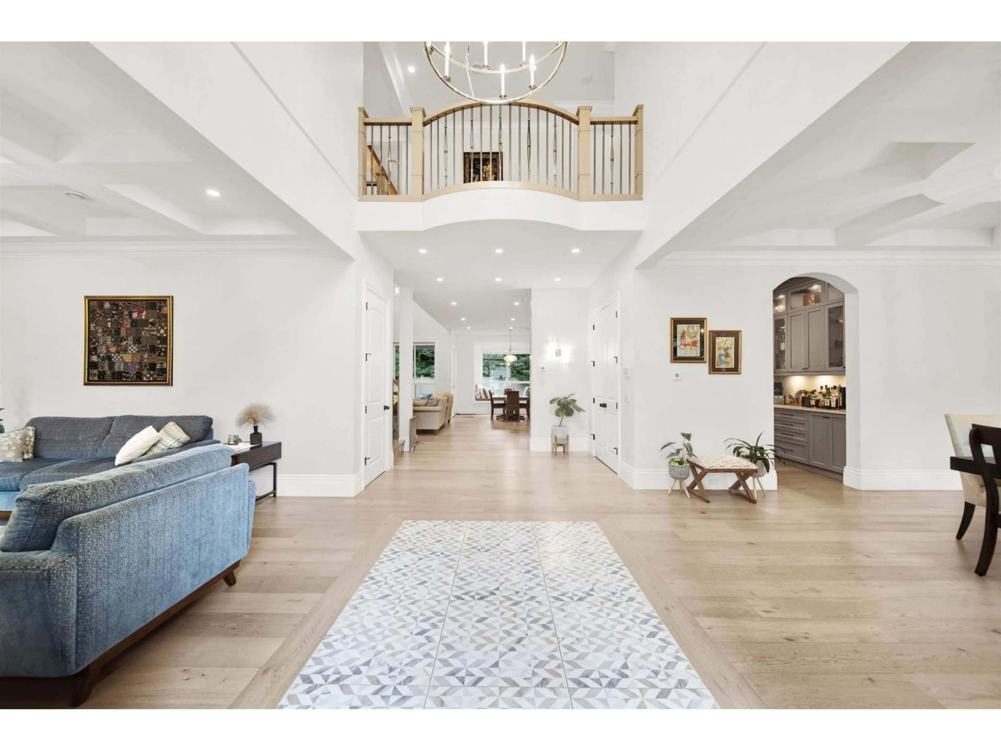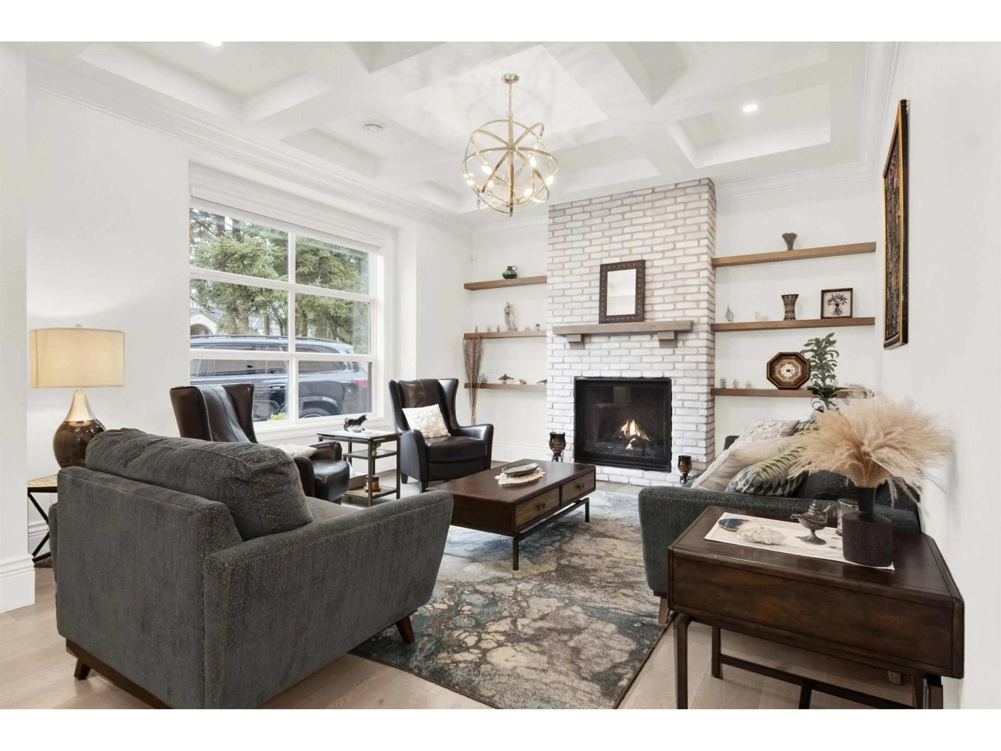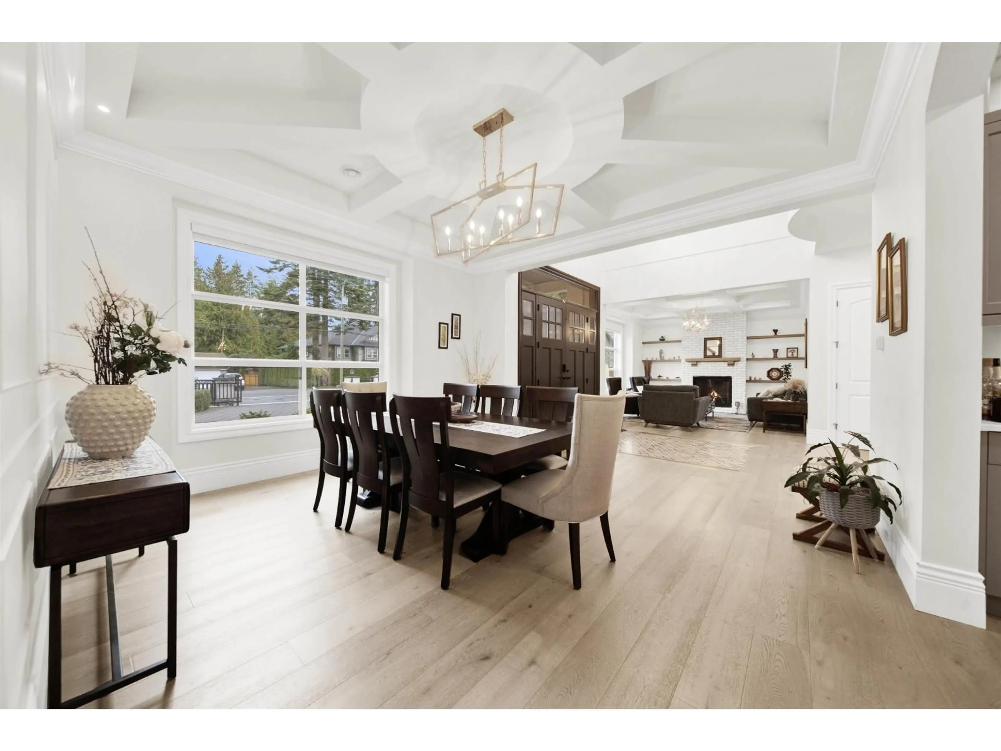20208 42 AVENUE, Langley, British Columbia V3A3A6
Contact us about this property
Highlights
Estimated valueThis is the price Wahi expects this property to sell for.
The calculation is powered by our Instant Home Value Estimate, which uses current market and property price trends to estimate your home’s value with a 90% accuracy rate.Not available
Price/Sqft$473/sqft
Monthly cost
Open Calculator
Description
A true architectural masterpiece, this custom-built residence offers over 6,000 sq ft of pure luxury. Soaring ceilings, expansive open-concept living spaces, and meticulous designer finishes create a home of timeless elegance. The gourmet chef's kitchen blends seamlessly into the grand family and dining areas, perfect for entertaining. Each spacious bedroom features its own private ensuite, while the dedicated office provides comfort and sophistication for modern living. Bathed in natural light and located near excellent schools, this home embodies the perfect balance of luxury, comfort, and craftsmanship. (id:39198)
Property Details
Interior
Features
Exterior
Parking
Garage spaces -
Garage type -
Total parking spaces 6
Property History
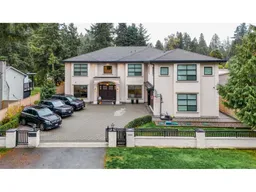 29
29
