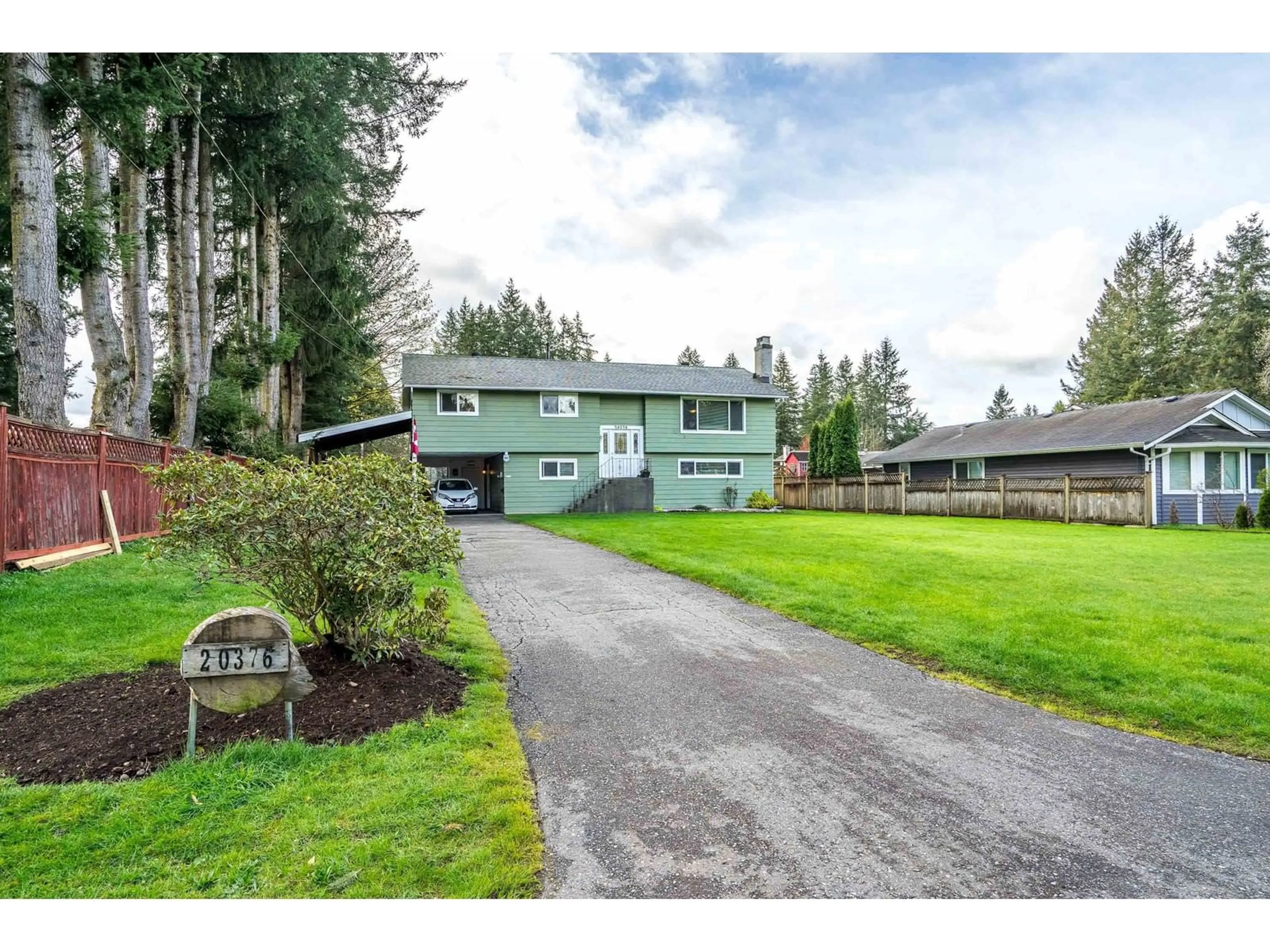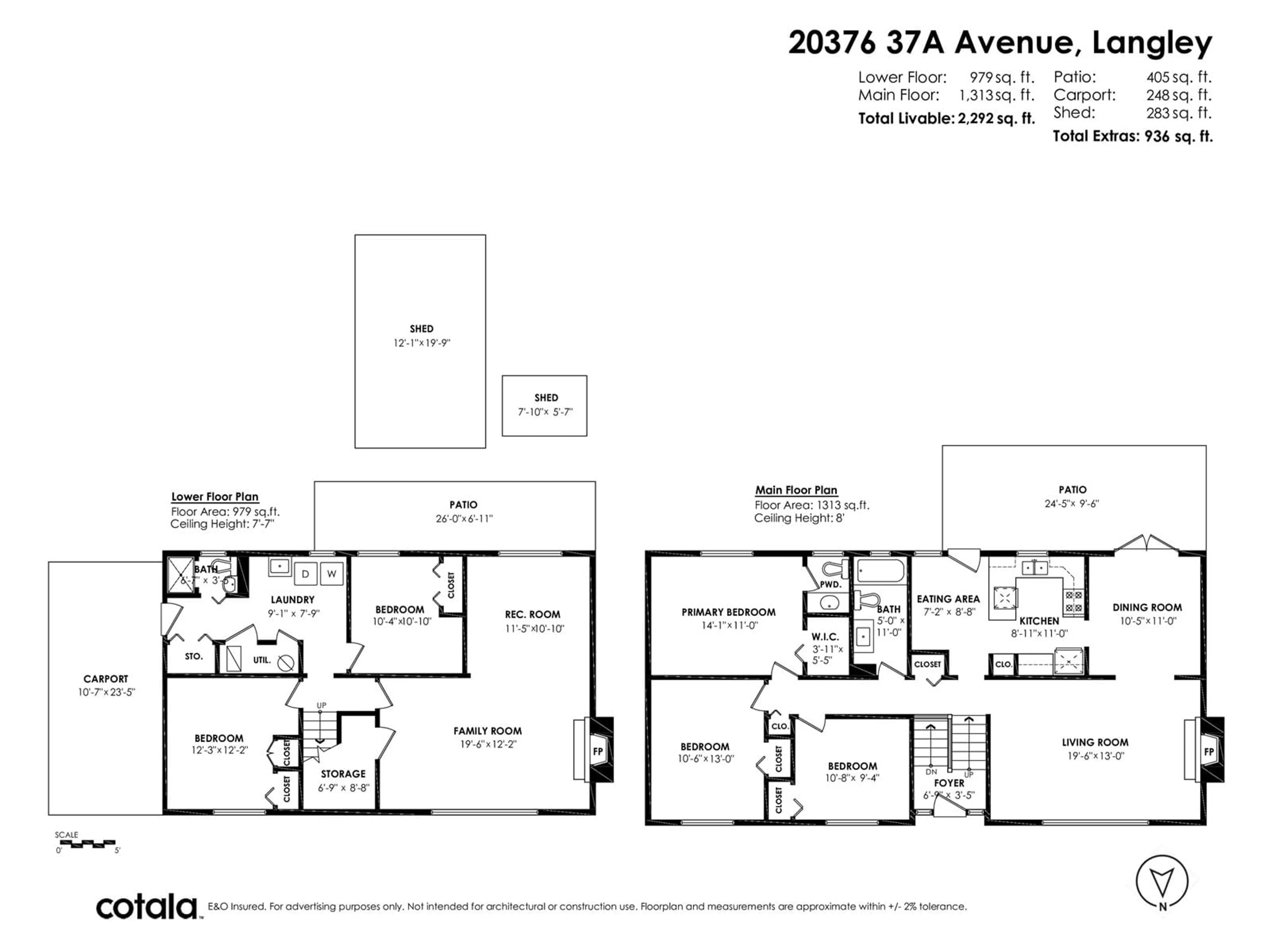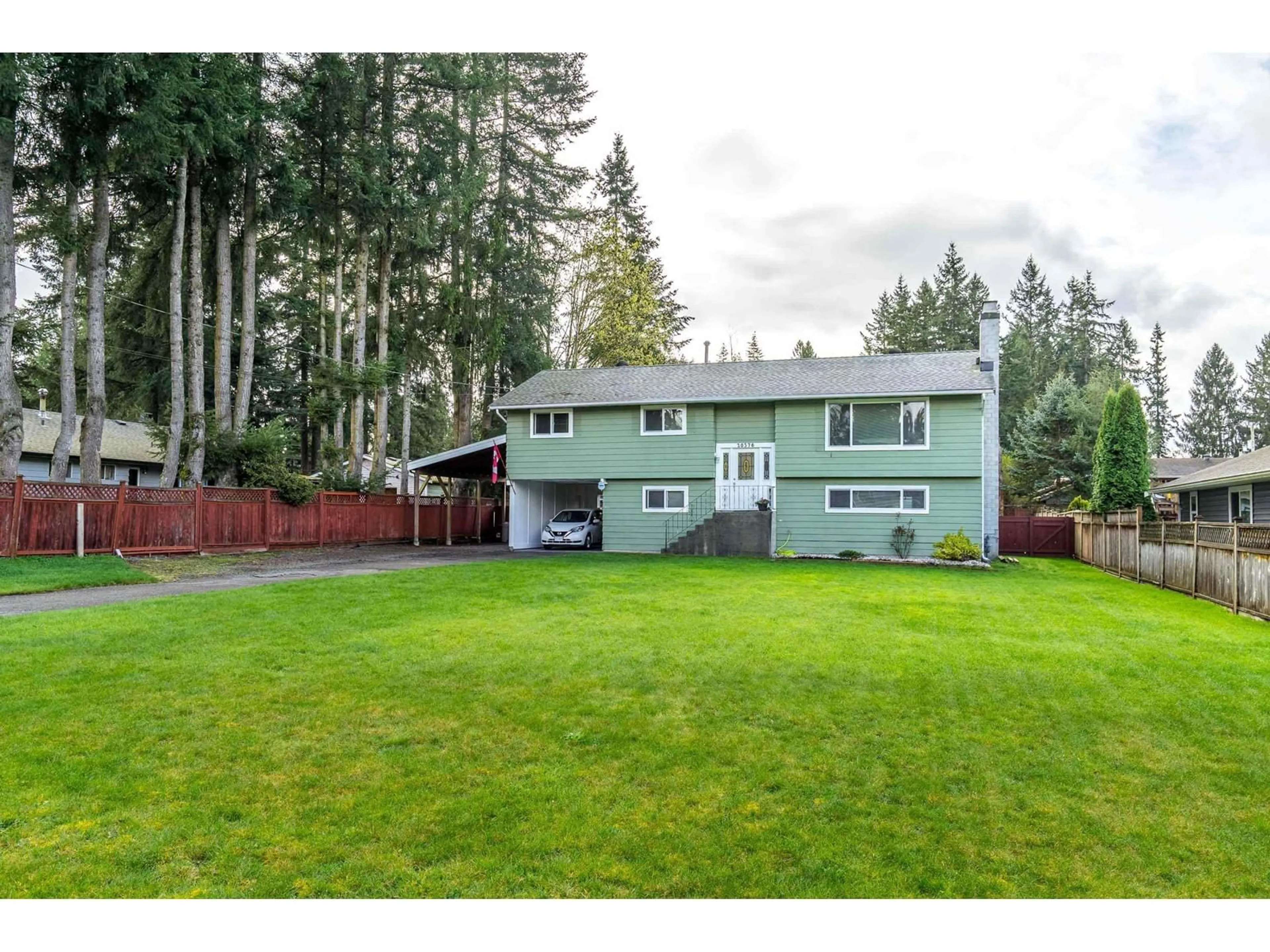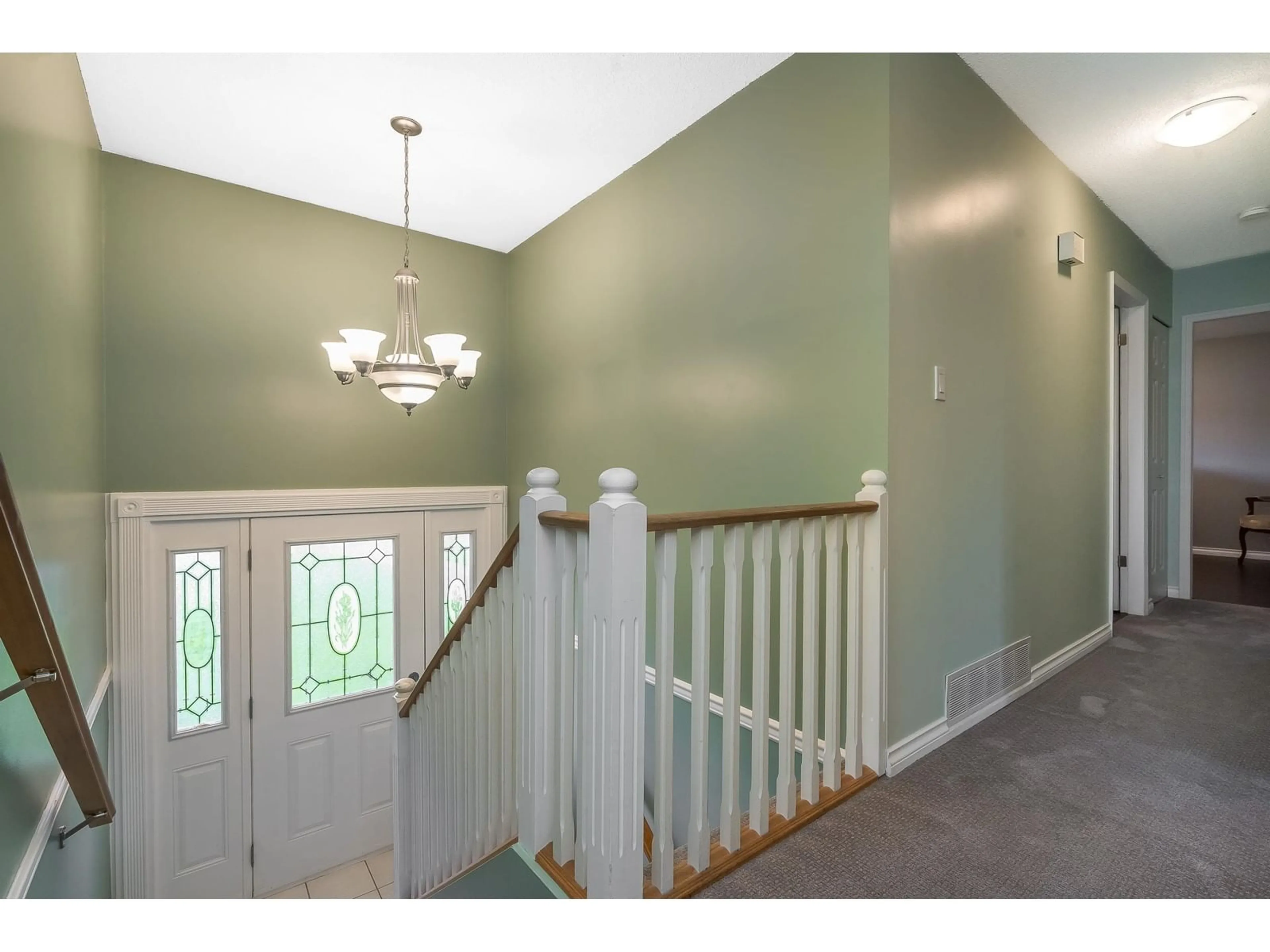20376 37A, Langley, British Columbia V3A2T1
Contact us about this property
Highlights
Estimated ValueThis is the price Wahi expects this property to sell for.
The calculation is powered by our Instant Home Value Estimate, which uses current market and property price trends to estimate your home’s value with a 90% accuracy rate.Not available
Price/Sqft$610/sqft
Est. Mortgage$6,012/mo
Tax Amount (2024)$5,596/yr
Days On Market22 days
Description
Well kept 5 bd, 3 bath split entry home with ground level lower floor on a huge 12,066 sq.ft. lot with Southern rear exposure. Many updates over the years including high efficiency furnace, windows, interior and exterior doors, light fixtures, flooring, bathrooms and more. Large living and Rec rooms both with gas fireplace's. Double french doors in dining room lead to a large covered deck. 2 sheds in the back and lots of room to build a shop as the septic is in the front and has just been serviced. Room to park your fleet and vehicle access to the rear yard. Perfect for the kids as it is walking distance to Bell Park, Belmont and Noel Booth Elementary Schools and Brookswood Secondary. Open House Sunday May 4 1-3 pm (id:39198)
Property Details
Interior
Features
Exterior
Parking
Garage spaces -
Garage type -
Total parking spaces 12
Property History
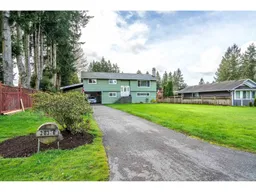 40
40
