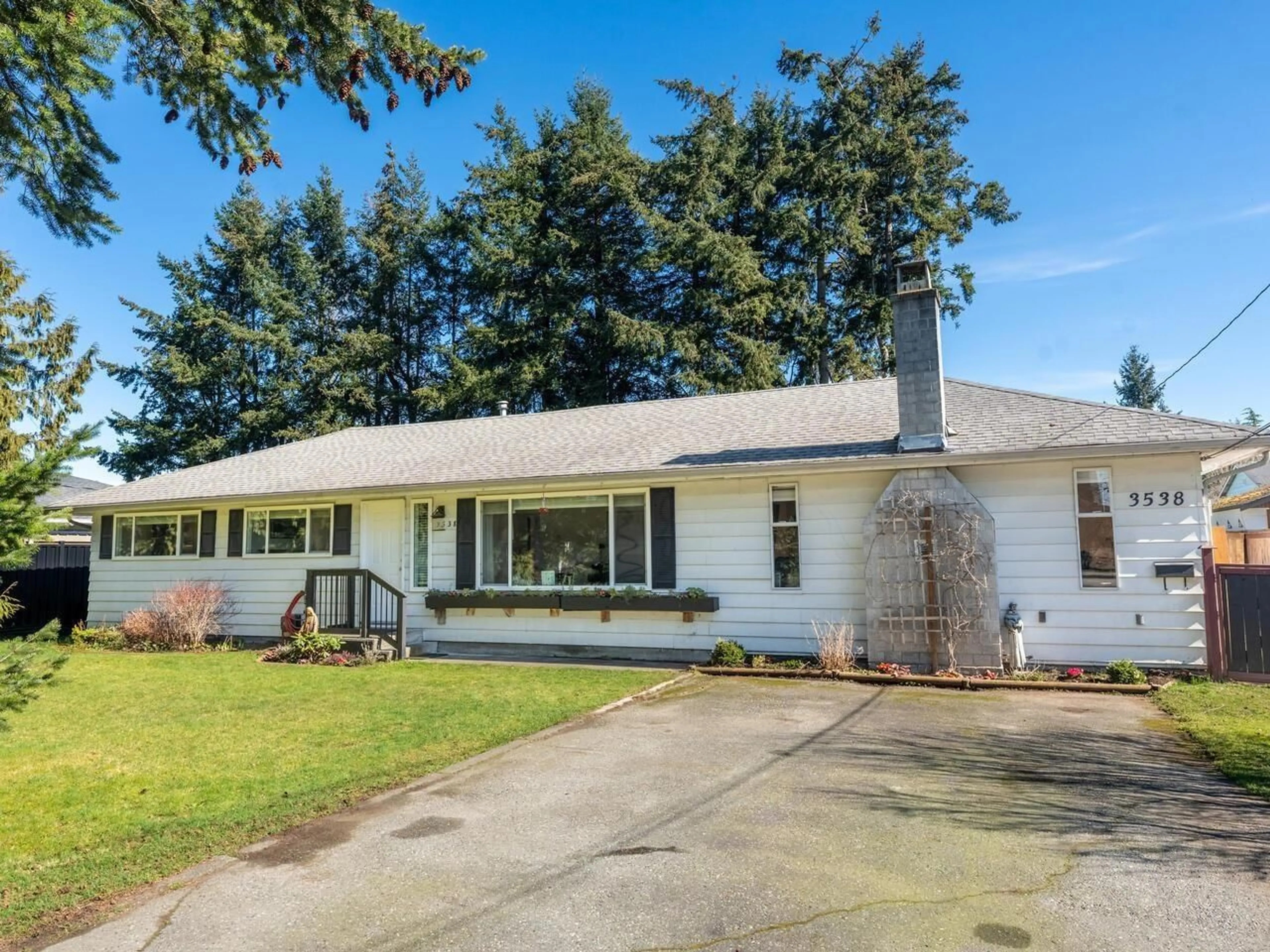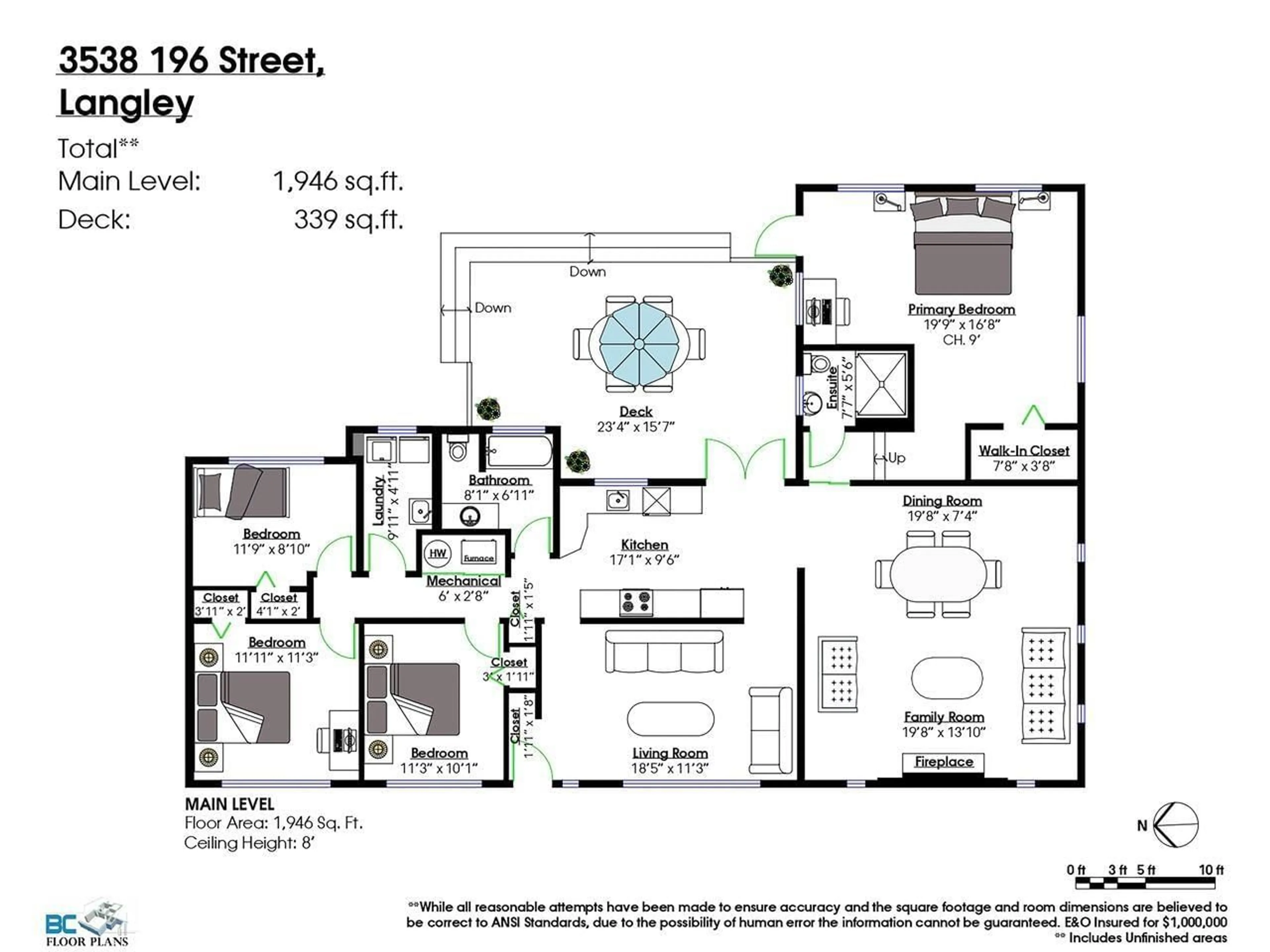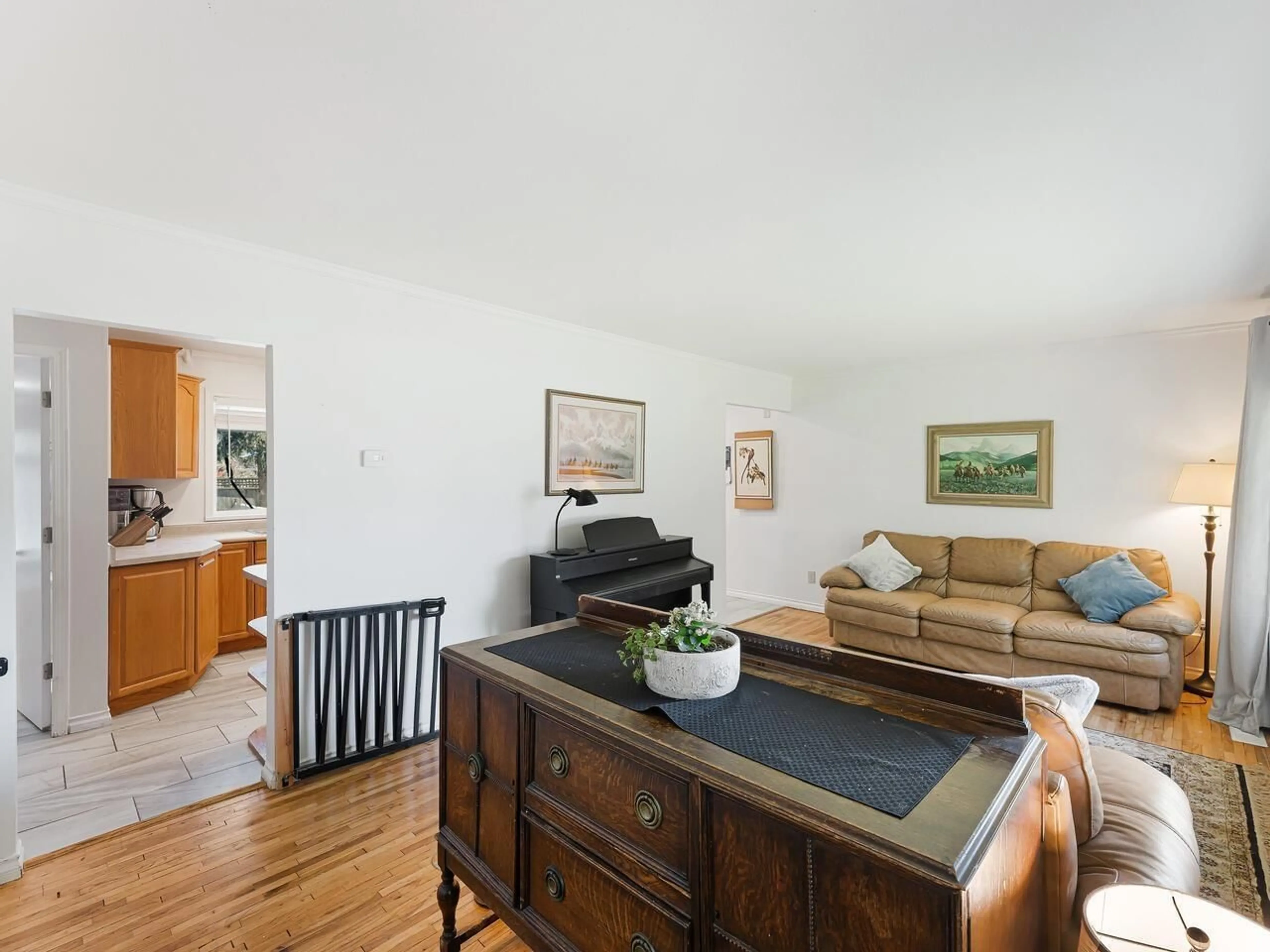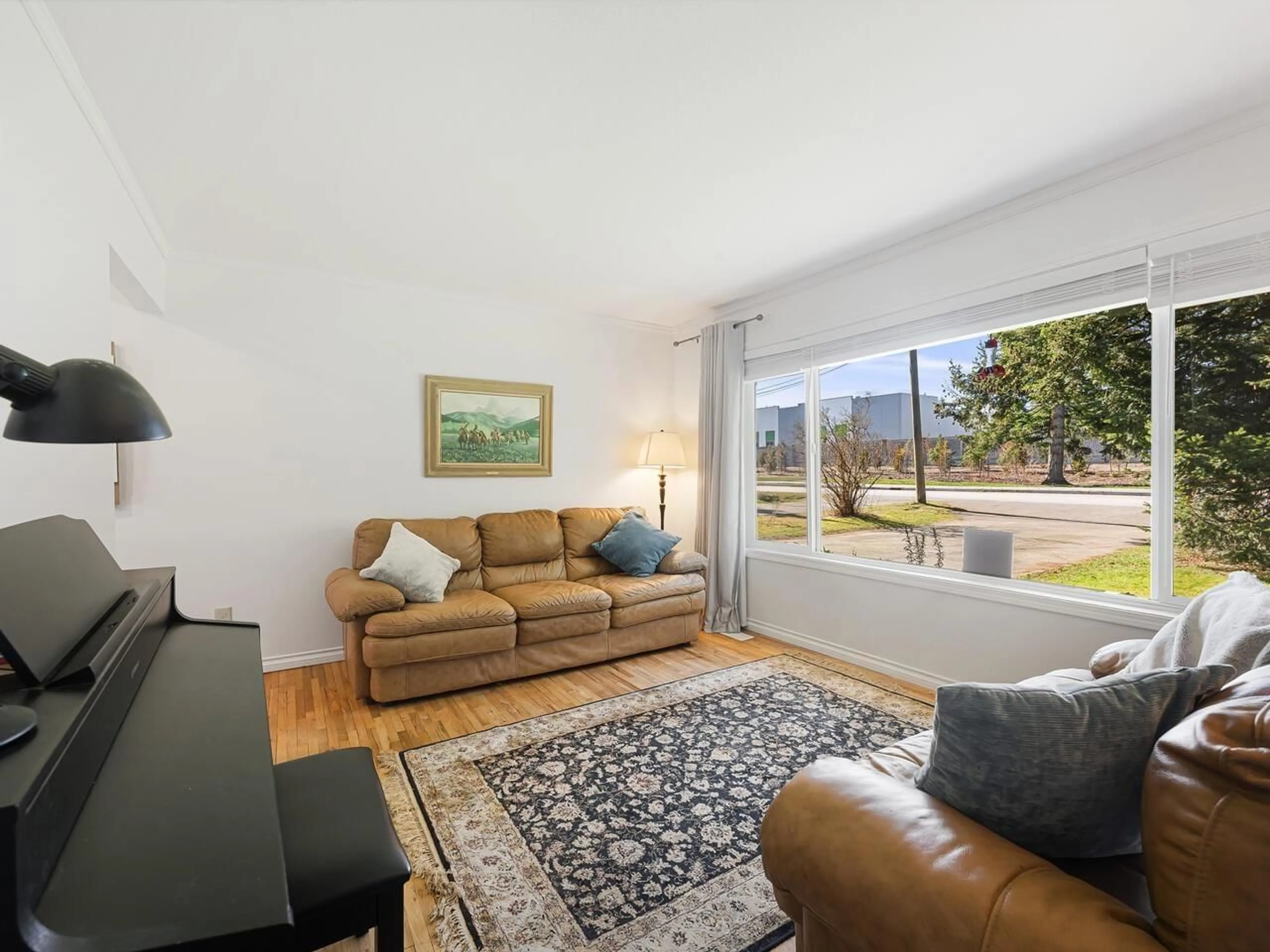3538 196, Langley, British Columbia V3A4T7
Contact us about this property
Highlights
Estimated valueThis is the price Wahi expects this property to sell for.
The calculation is powered by our Instant Home Value Estimate, which uses current market and property price trends to estimate your home’s value with a 90% accuracy rate.Not available
Price/Sqft$603/sqft
Monthly cost
Open Calculator
Description
1946 sf rancher on 10,400 sf fenced lot in Brookswood is a must see. Welcome to this spacious 4 bdrm, 2 bath rancher boasting tasteful décor, attractive h/w flrs and a versatile plan with spacious primary suite. This spacious home is designed for family & entertaining and boast tasteful décor with fresh paint, millwork and more. The bright, private yard is ideal for year-round entertaining and gardener and includes two storage sheds and attractive deck. Offers will be reviewed on receipt. (id:39198)
Property Details
Interior
Features
Exterior
Parking
Garage spaces -
Garage type -
Total parking spaces 4
Property History
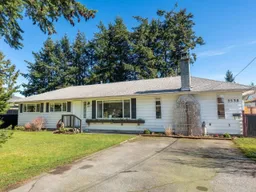 40
40
