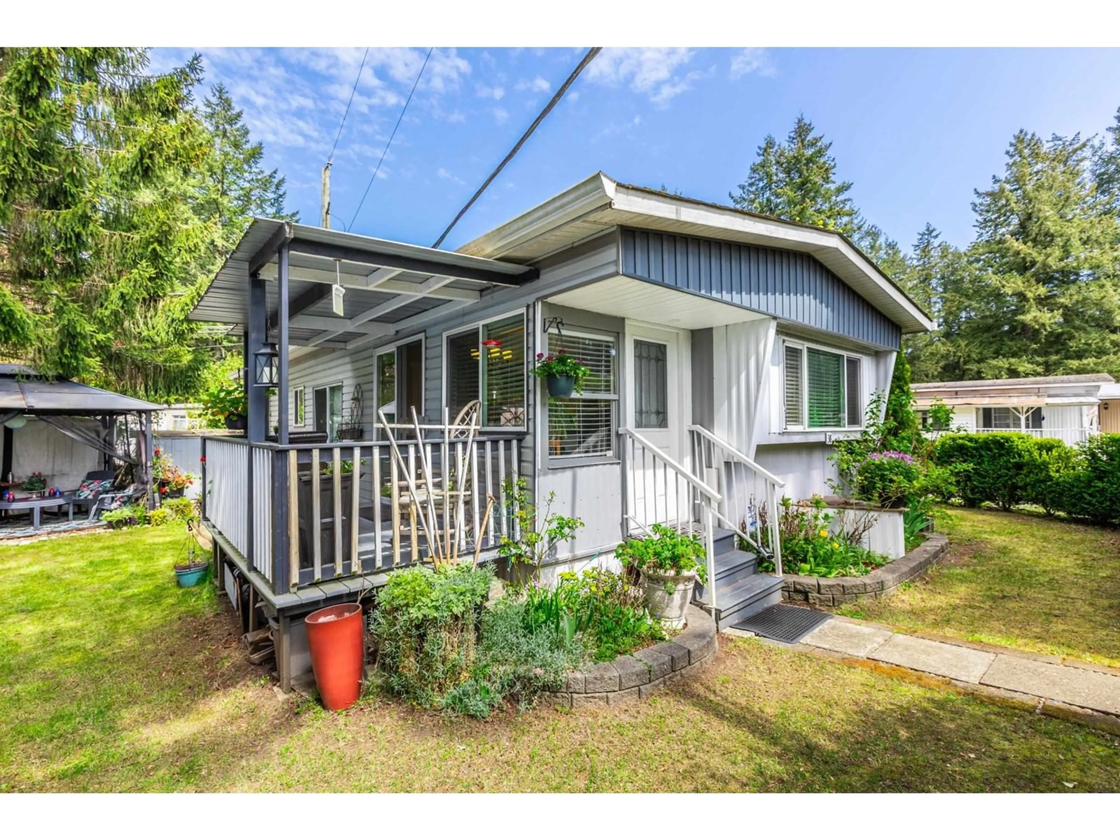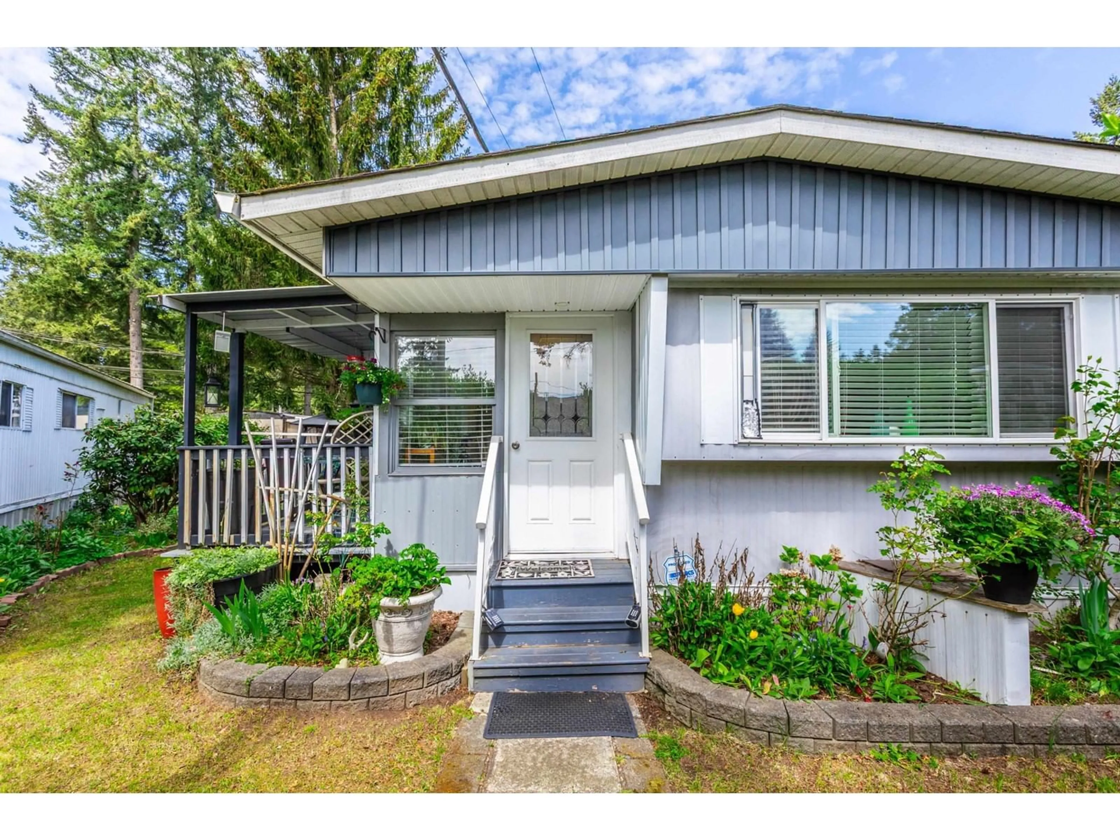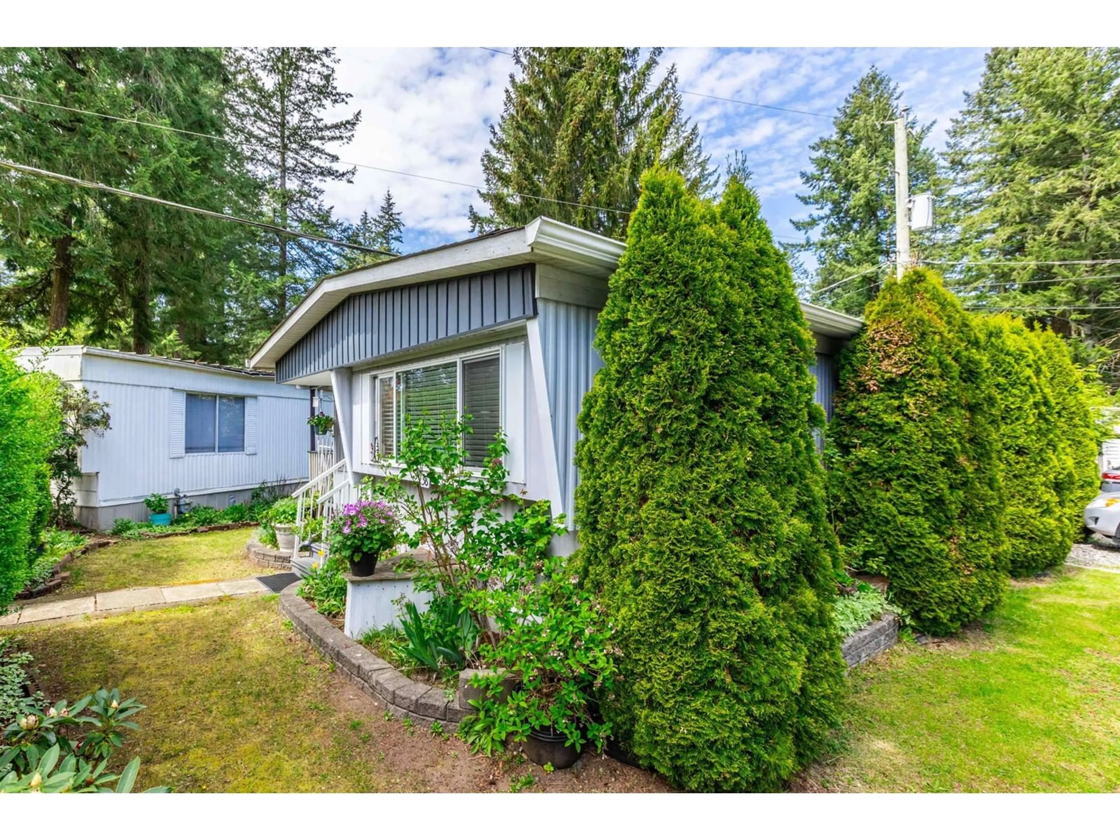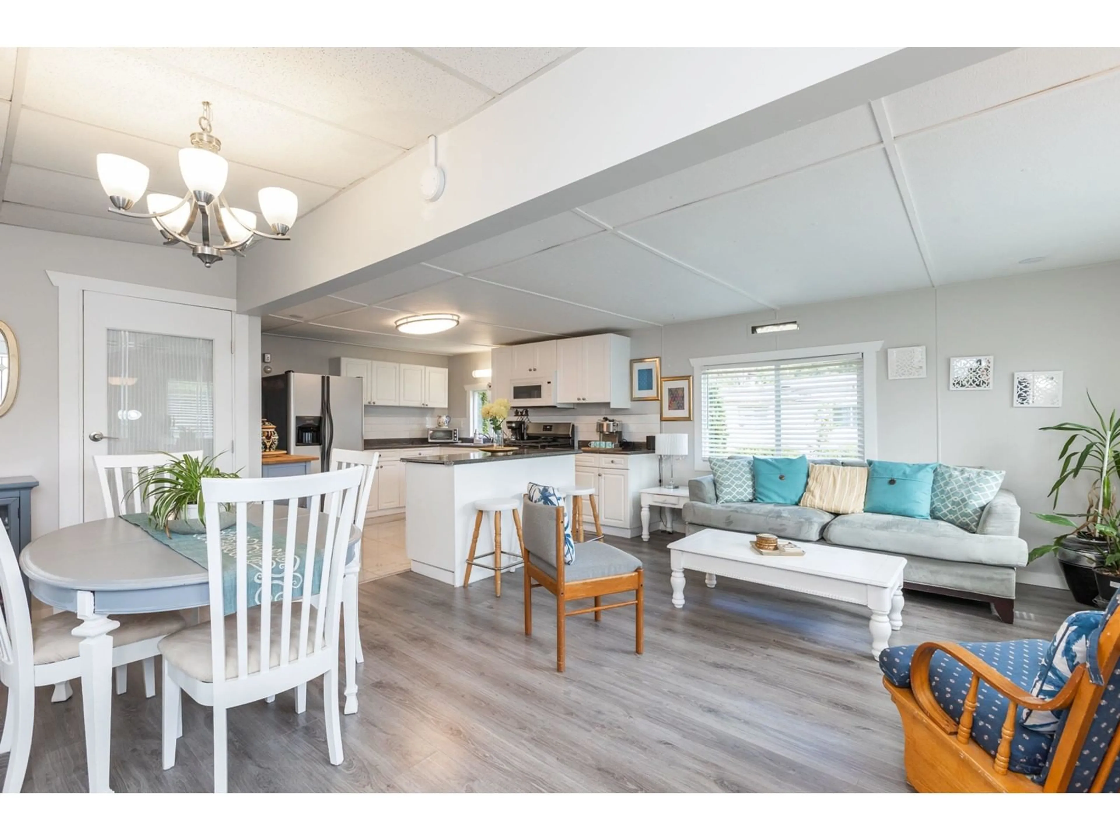38 - 20071 24, Langley, British Columbia V2Z2A1
Contact us about this property
Highlights
Estimated valueThis is the price Wahi expects this property to sell for.
The calculation is powered by our Instant Home Value Estimate, which uses current market and property price trends to estimate your home’s value with a 90% accuracy rate.Not available
Price/Sqft$268/sqft
Monthly cost
Open Calculator
Description
Beautifully Updated Home in Fernridge Park - Affordable 55+ Living! Welcome to this tastefully updated and beautifully decorated unit in sought-after Fernridge Park. This bright and spacious home features 2 bedrooms and 2 bathrooms, with stylish newer flooring and fresh paint throughout. Enjoy cooking in the modern kitchen with gas stove, and relax in your private fenced yard - perfect for gardening or outdoor lounging. SELLER INSTALLED NEW WAHER AND DRYER NOW 2 Bedrooms | 2 Bathrooms Newer Flooring & Fresh Paint Gas STOVE Private Yard Plenty of Parking + RV Parking Available in Park, RV Parking is OK 55+ Community Sorry, No Pets Live comfortably and economically in this quiet and friendly neighbourhood - call today to book your private showing! (id:39198)
Property Details
Interior
Features
Exterior
Parking
Garage spaces -
Garage type -
Total parking spaces 3
Property History
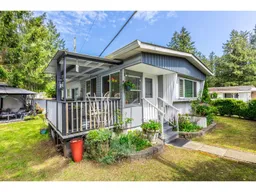 36
36
