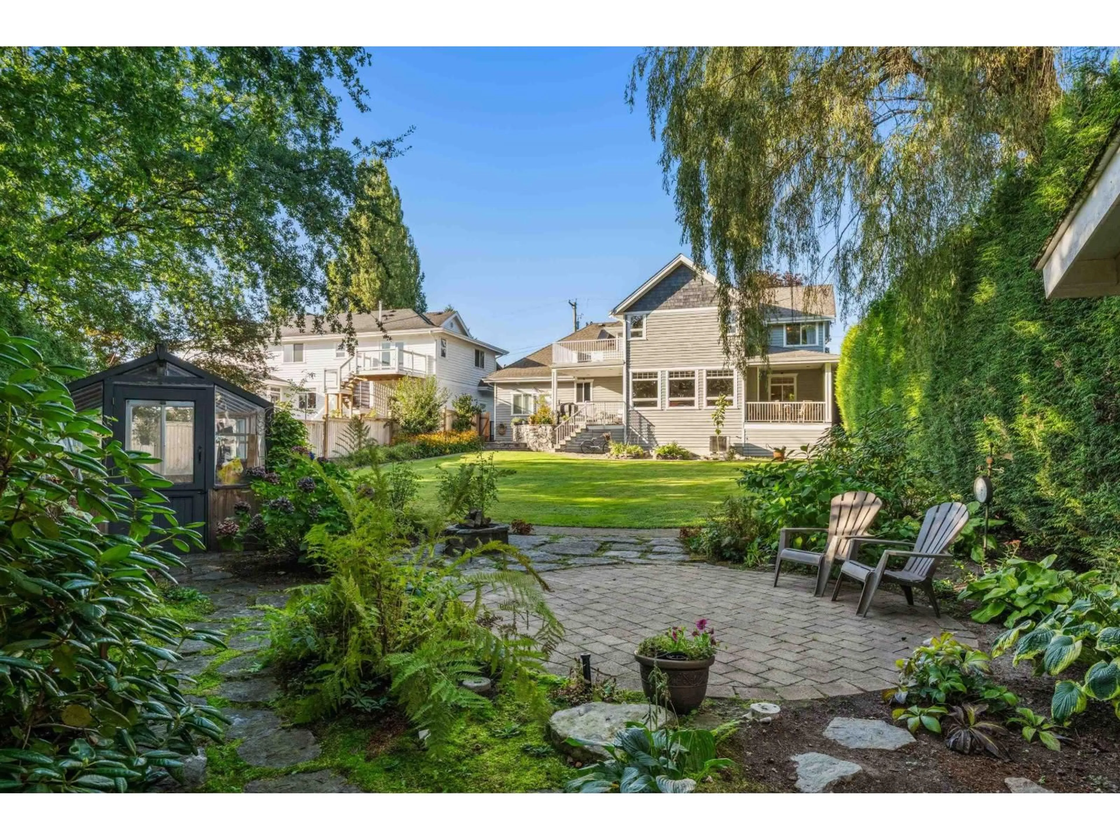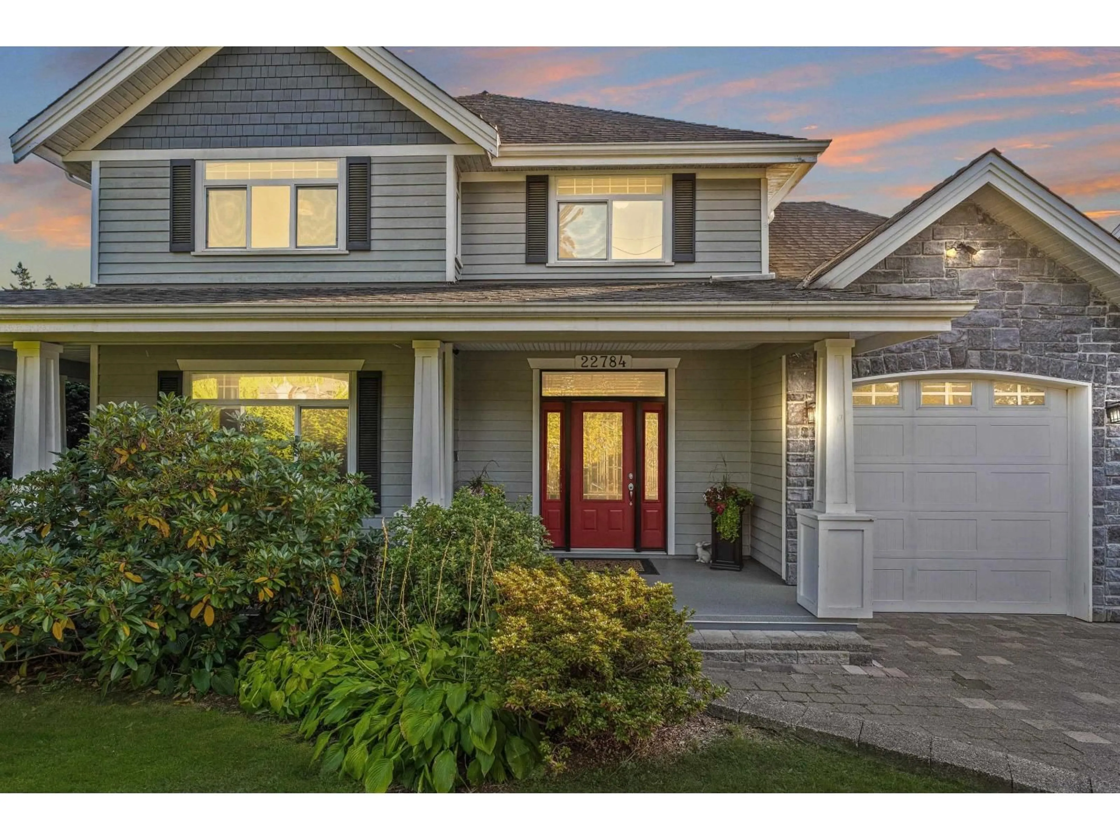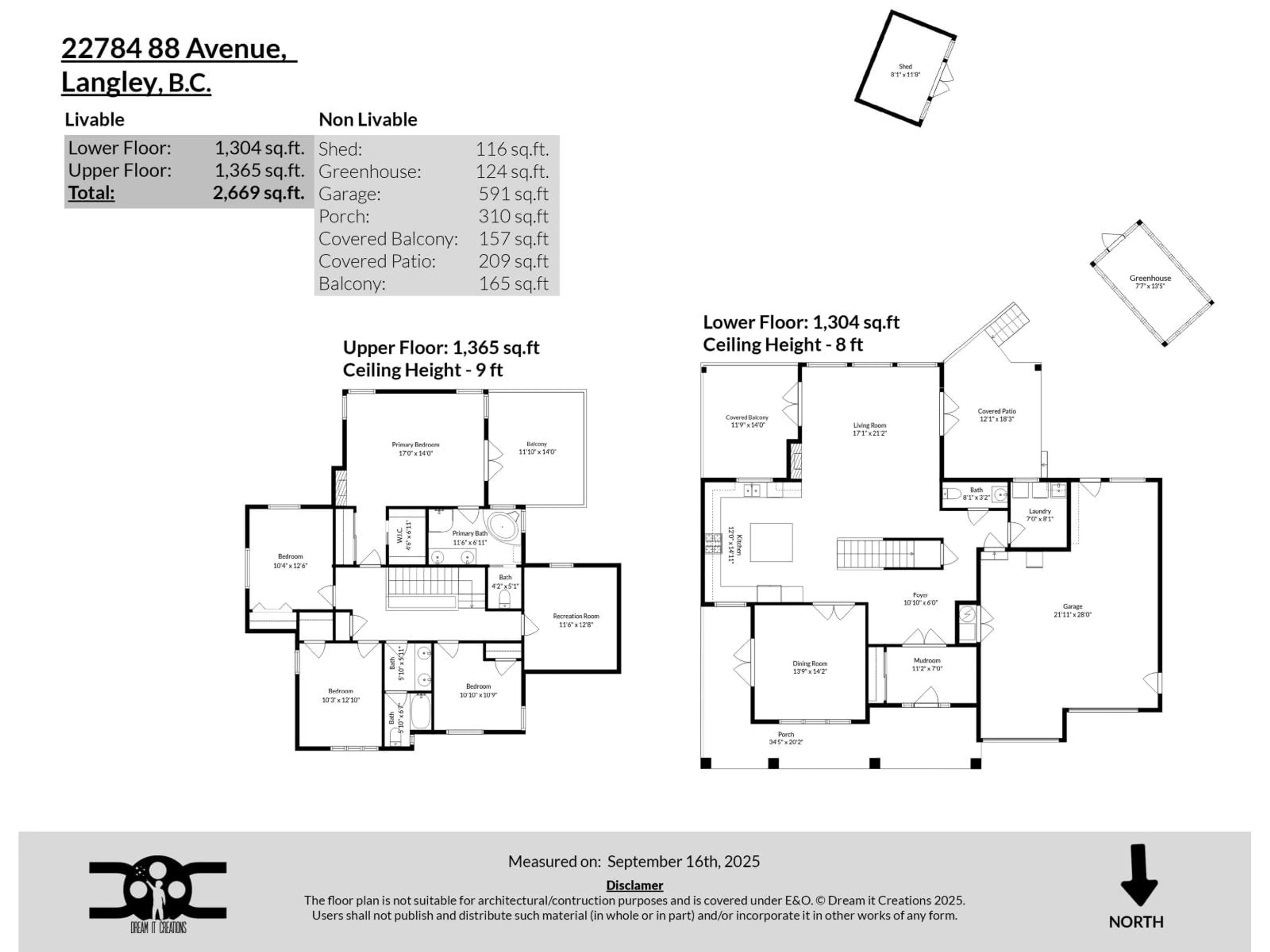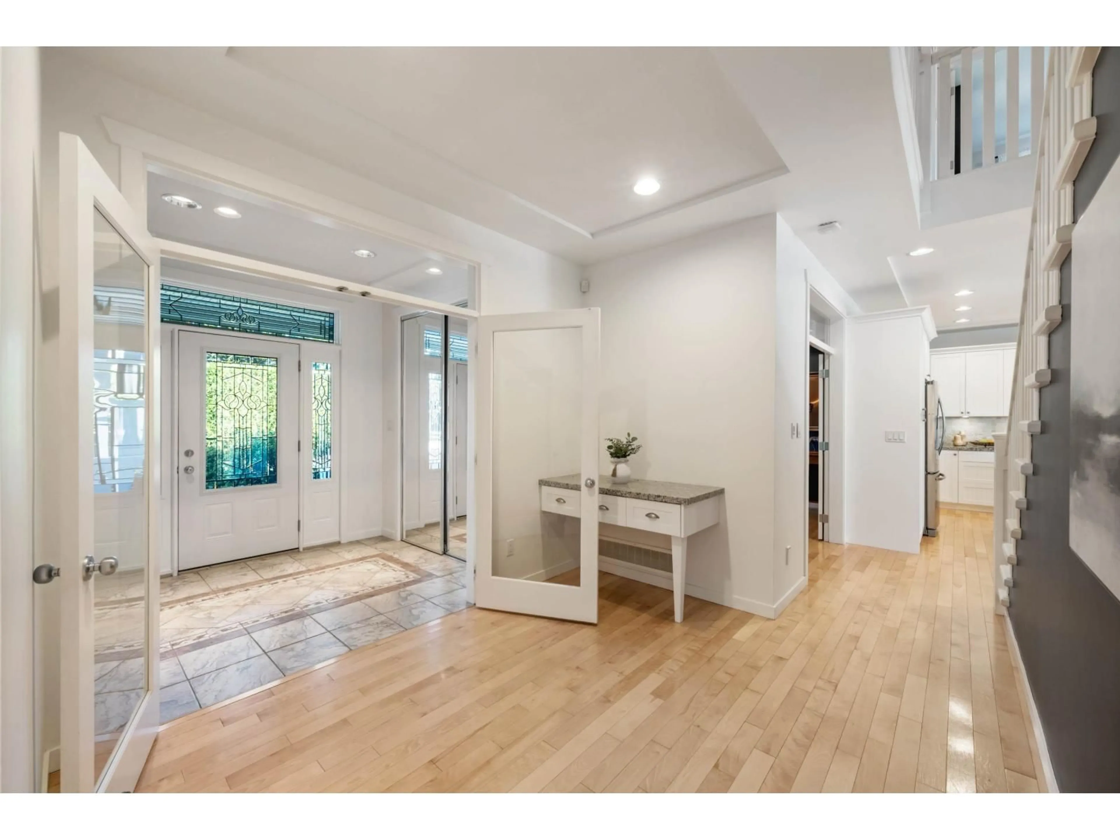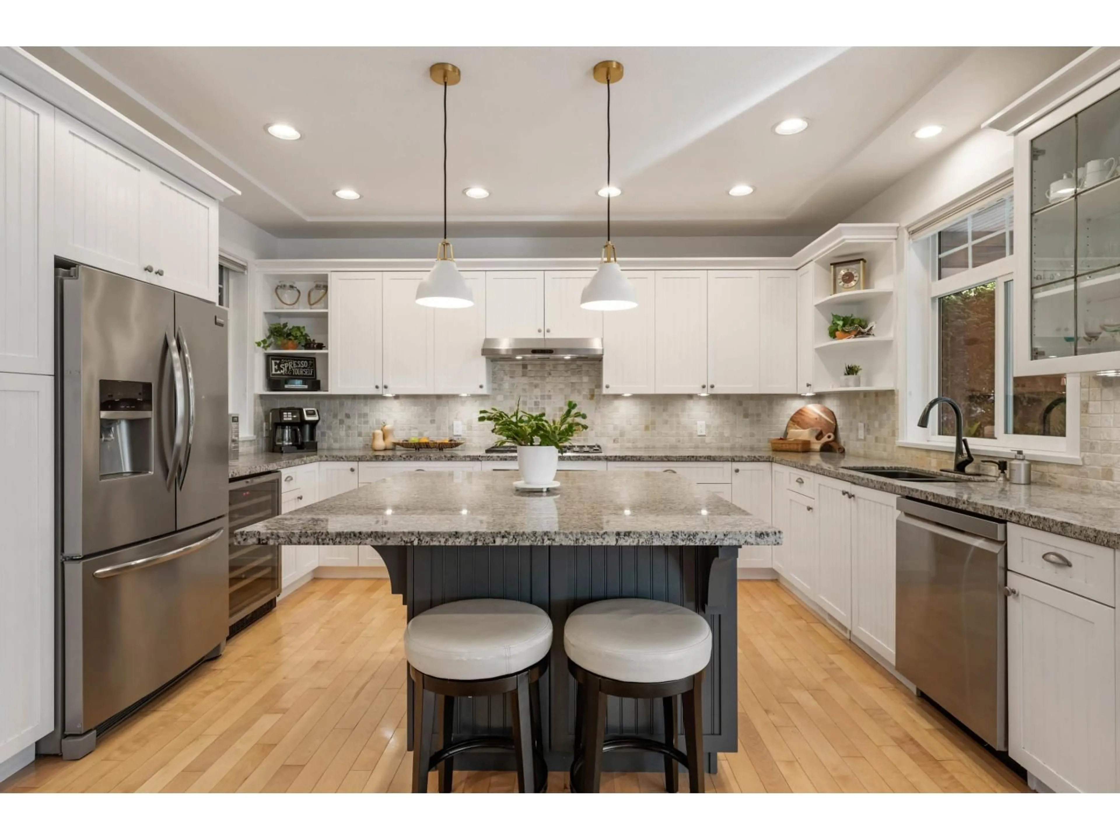22784 88 AVENUE, Langley, British Columbia V1M2R6
Contact us about this property
Highlights
Estimated valueThis is the price Wahi expects this property to sell for.
The calculation is powered by our Instant Home Value Estimate, which uses current market and property price trends to estimate your home’s value with a 90% accuracy rate.Not available
Price/Sqft$769/sqft
Monthly cost
Open Calculator
Description
The best value in Fort Langley with a private backyard overlooking greenspace! This custom home offers it all, southern exposure, fully fenced & gated 12,000+ sq. ft. lot, greenhouse & vegetable garden, multiple outdoor seating areas, and a bright living room with total privacy and serene views. The oversized primary retreat includes a cozy fireplace and private patio with lush outlooks. Enjoy a wraparound deck, charming veranda, and the perfect blend of indoor-outdoor living. Located within walking distance to the heart of Fort Langley, cafés, shops, trails, and all levels of schools, including Fine Arts. A rare opportunity not to be missed! (id:39198)
Property Details
Interior
Features
Exterior
Parking
Garage spaces -
Garage type -
Total parking spaces 6
Property History
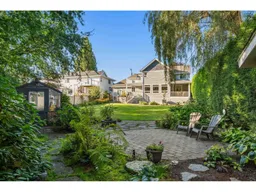 40
40
