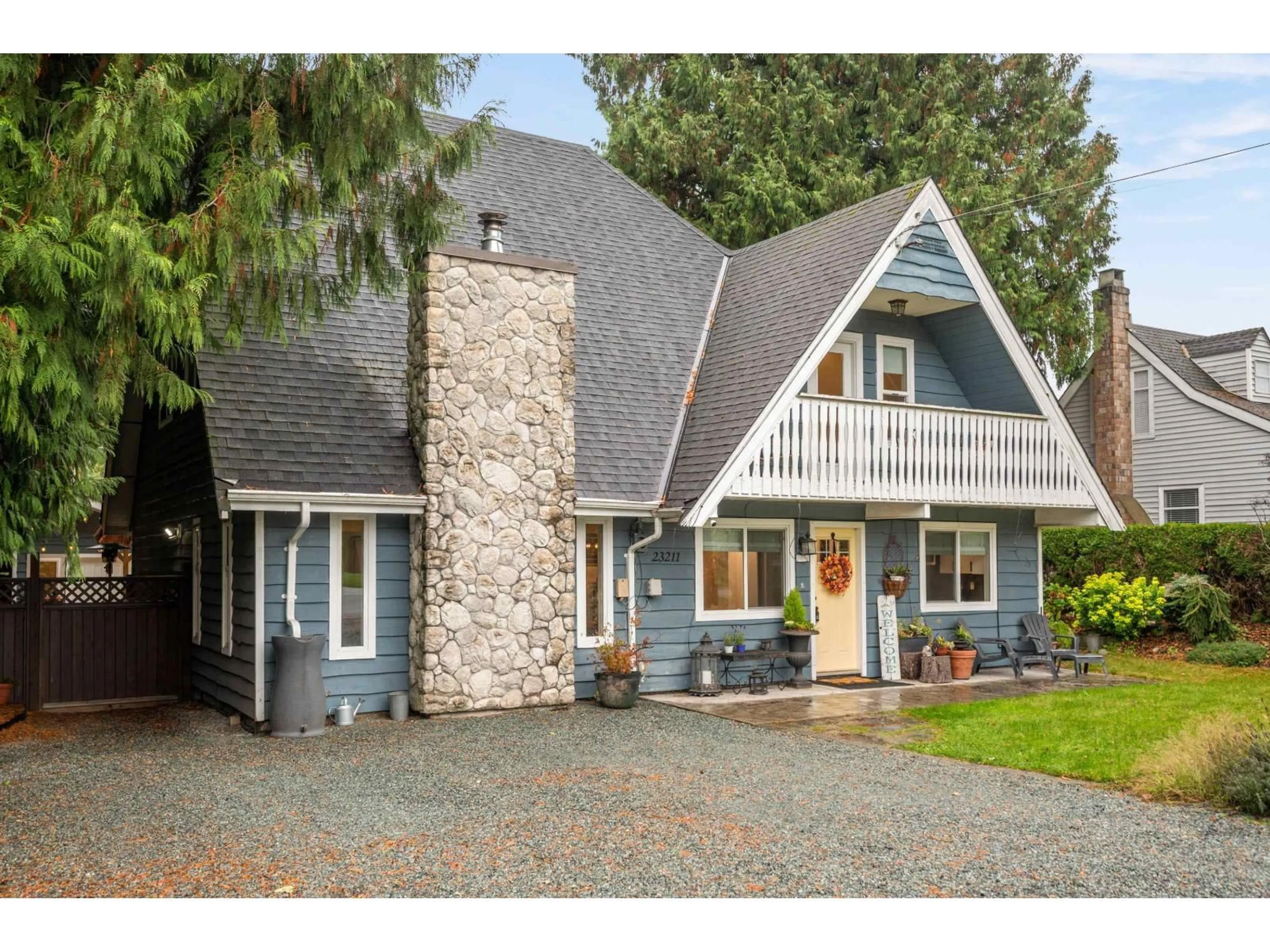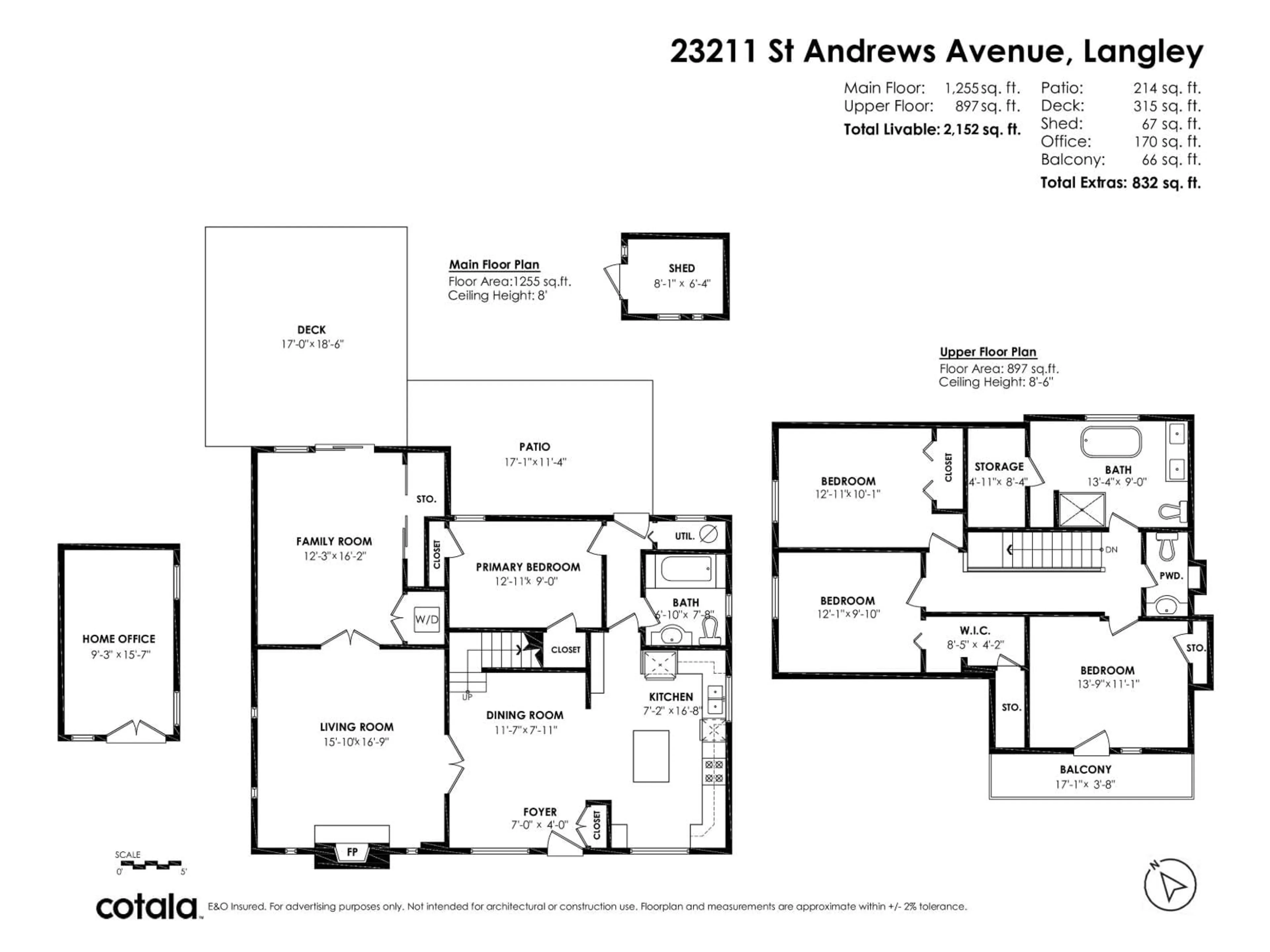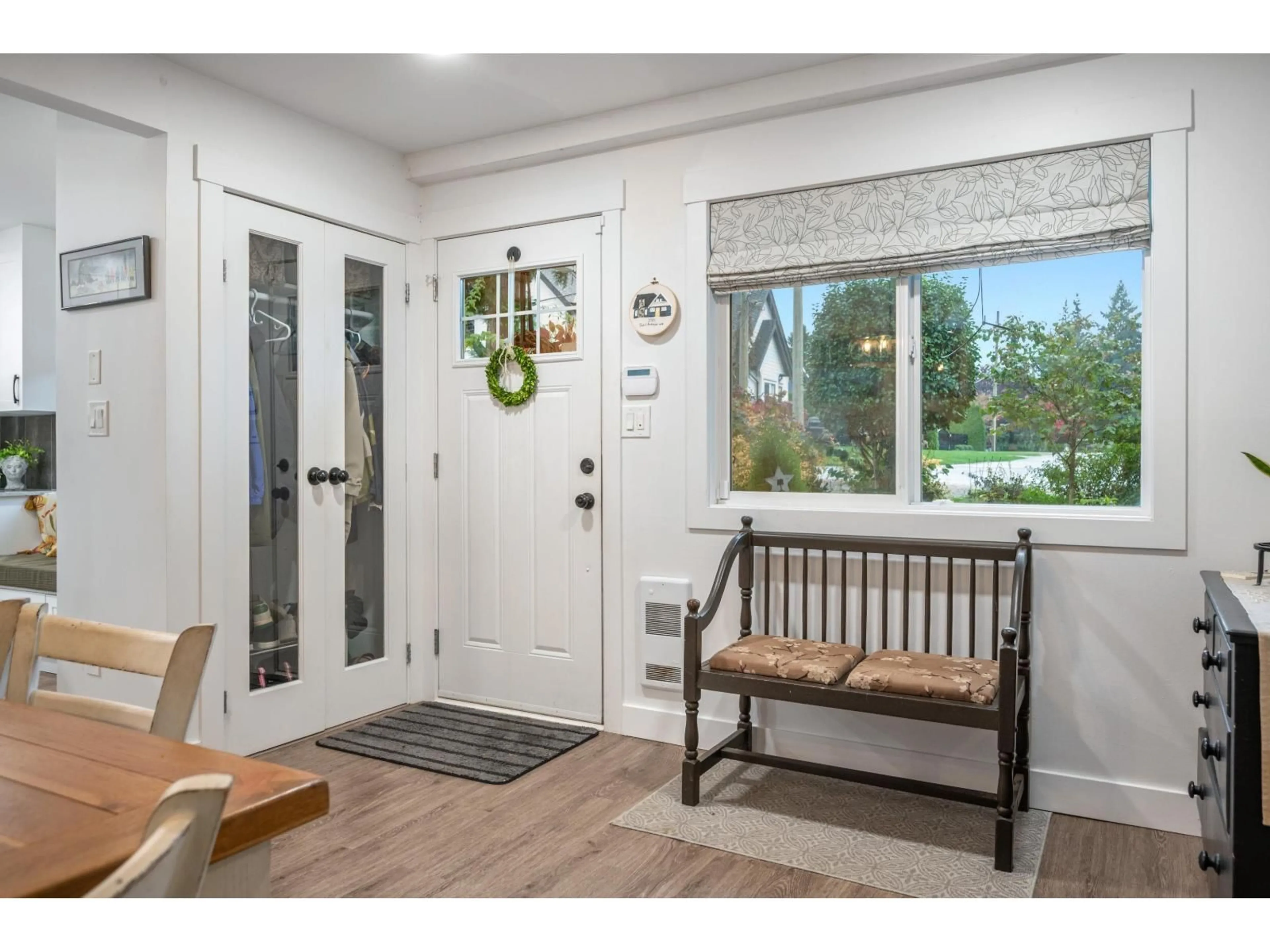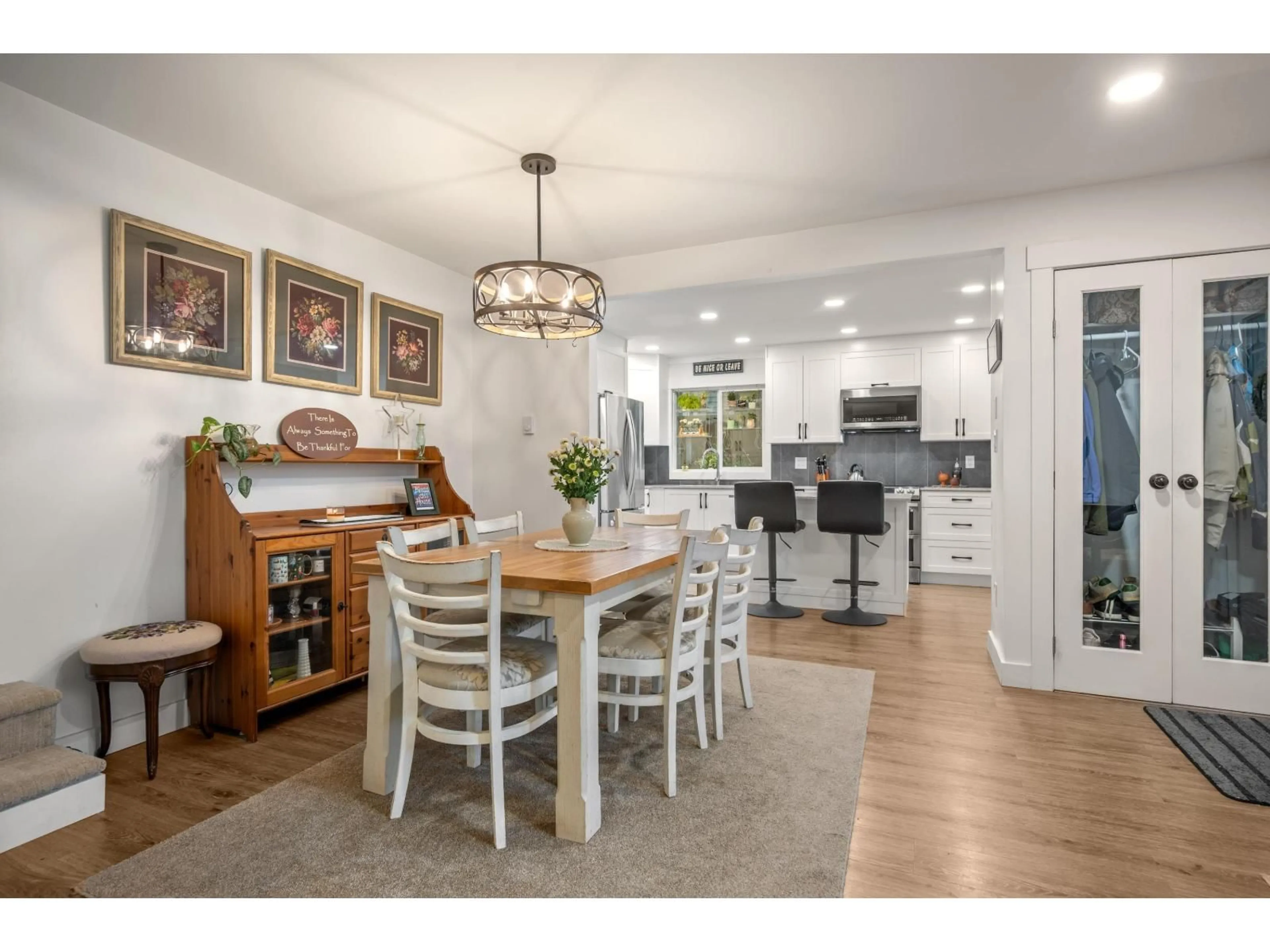23211 ST ANDREWS, Langley, British Columbia V1M0E8
Contact us about this property
Highlights
Estimated valueThis is the price Wahi expects this property to sell for.
The calculation is powered by our Instant Home Value Estimate, which uses current market and property price trends to estimate your home’s value with a 90% accuracy rate.Not available
Price/Sqft$789/sqft
Monthly cost
Open Calculator
Description
OPEN HOUSE: SAT 11-1 & SUN 2-4. WELCOME HOME to this cute as a button, quaint home nestled in historic Fort Langley. This 4-bed, 2 1/2 bath house boasts many updates including new kitchen (2023) and bathroom with radiant heated floor (2025), & a primary bedroom conveniently located on the main floor. Enjoy a large entryway/dining room and 2 spacious living rooms, an open kitchen with window seat overlooking the professionally landscaped front yard. The fully fenced backyard features a covered pergola running along the entire length of the house, an insulated shed/outdoor office with loft space and 2 smaller sheds. Oversized H20 tank, newer appliances and a full electrical upgrade in 2023 to 200 amps. A short stroll to Fort Langley. Call today and make this house your new home! (id:39198)
Property Details
Interior
Features
Exterior
Parking
Garage spaces -
Garage type -
Total parking spaces 4
Property History
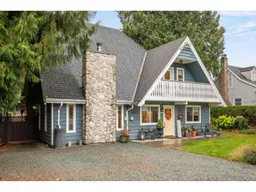 40
40
