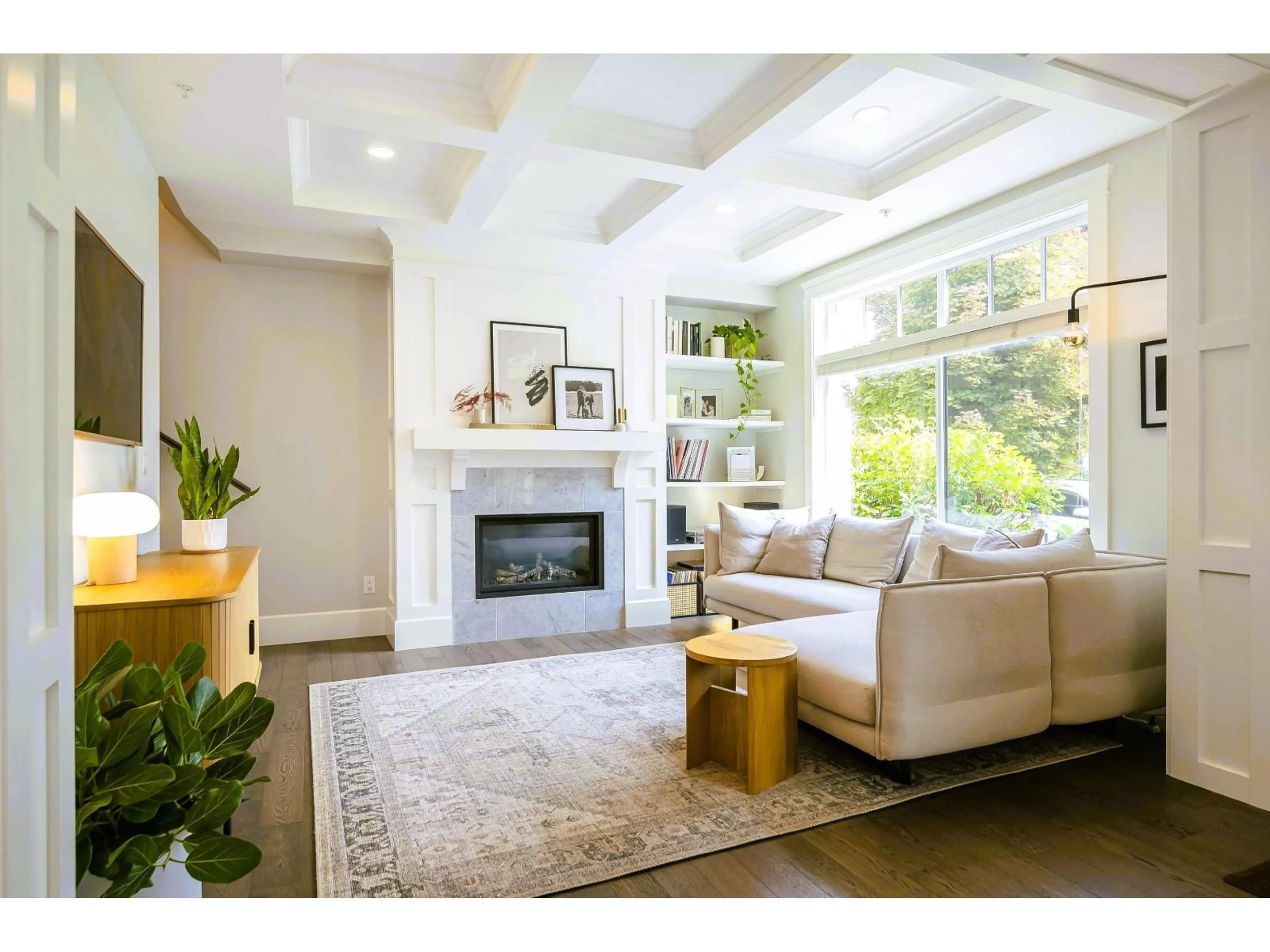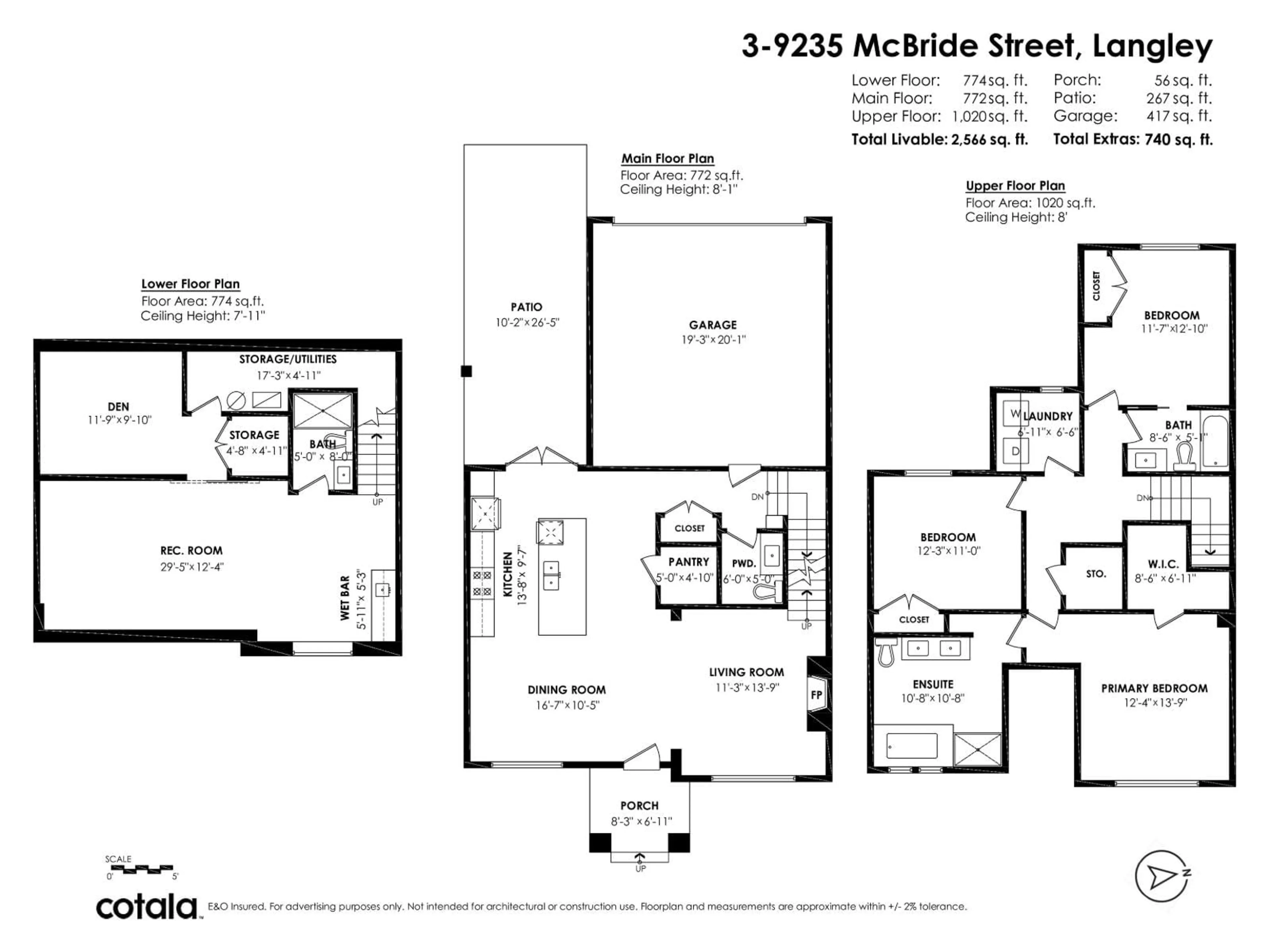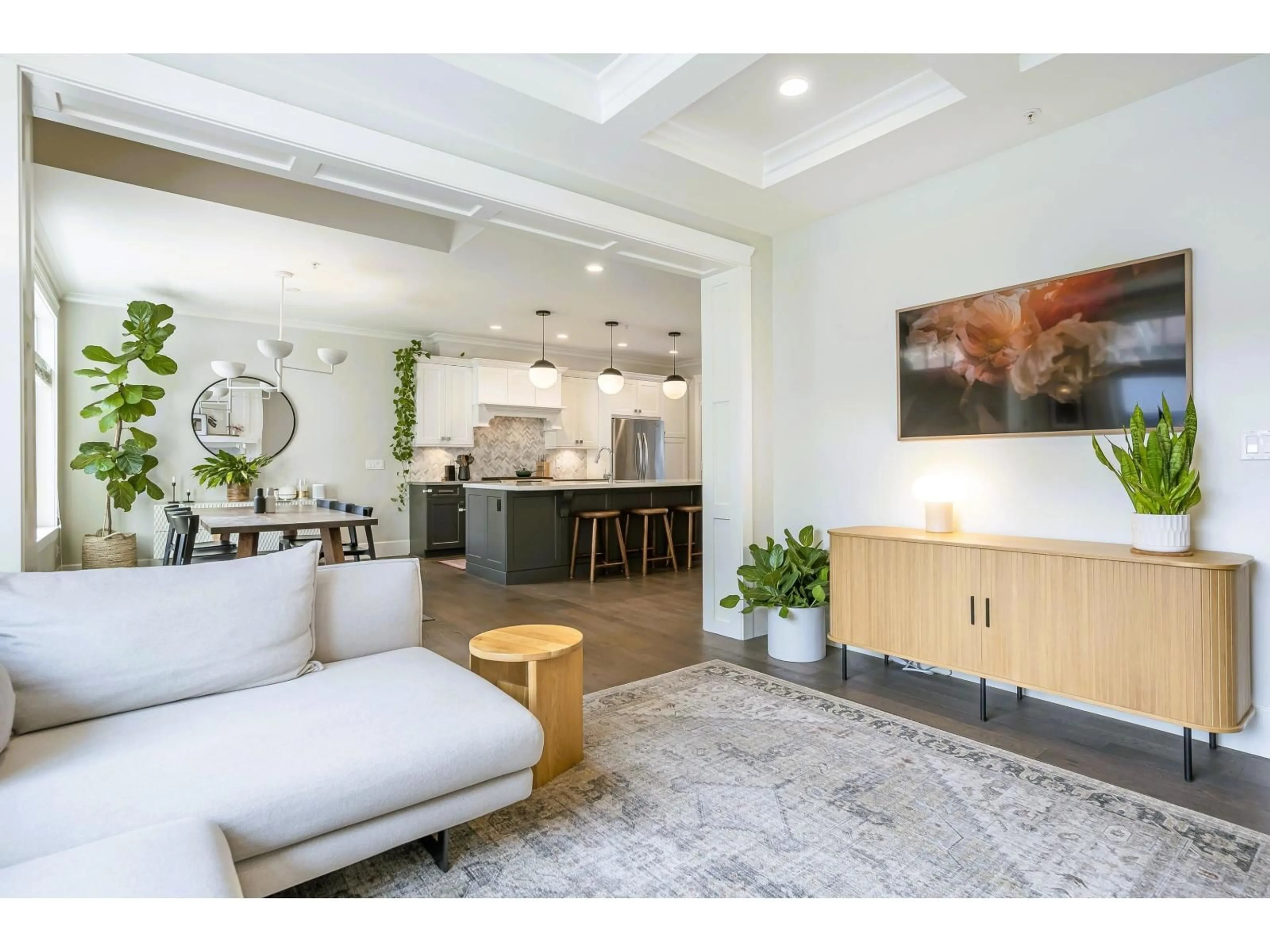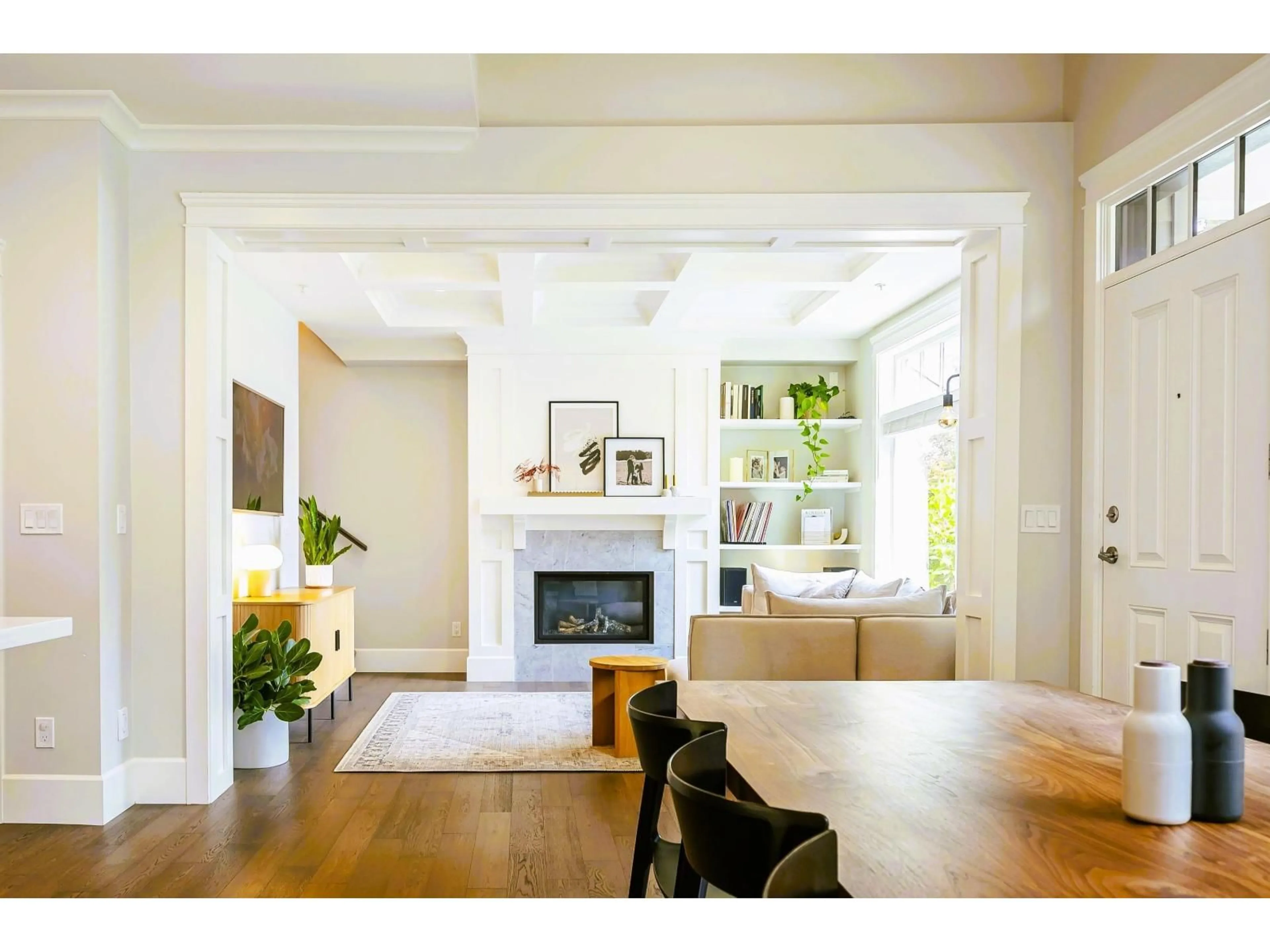3 - 9235 MCBRIDE, Langley, British Columbia V1M2S7
Contact us about this property
Highlights
Estimated valueThis is the price Wahi expects this property to sell for.
The calculation is powered by our Instant Home Value Estimate, which uses current market and property price trends to estimate your home’s value with a 90% accuracy rate.Not available
Price/Sqft$635/sqft
Monthly cost
Open Calculator
Description
McBride Station - where timeless charm meets everyday comfort. This thoughtfully designed 2-storey with basement offers a bright and inviting great room with coffered ceilings and oversized windows that fill the home with natural light. At the heart of the main floor, the kitchen impresses with a spacious island, quartz countertops, gas range, and French doors that open to a private patio - perfect spot for casual gatherings or quiet relaxation. Upstairs you'll find three generously sized bedrooms, including a primary bedroom with a tranquil ensuite, along with the convenience of an upstairs laundry. Comfort continues with air conditioning to keep you cool year-round! Fully finished basement provides an expansive recreation area with wet bar for family fun or movie nights, a den for a home office or study, plenty of storage. Just steps from coffee shops, post office, Fraser River trails, and the welcoming community spirit that makes Fort Langley so special. (id:39198)
Property Details
Interior
Features
Exterior
Parking
Garage spaces -
Garage type -
Total parking spaces 2
Condo Details
Inclusions
Property History
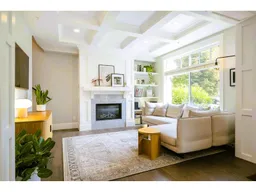 40
40
