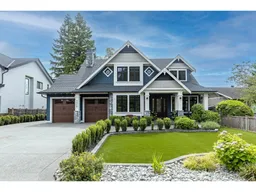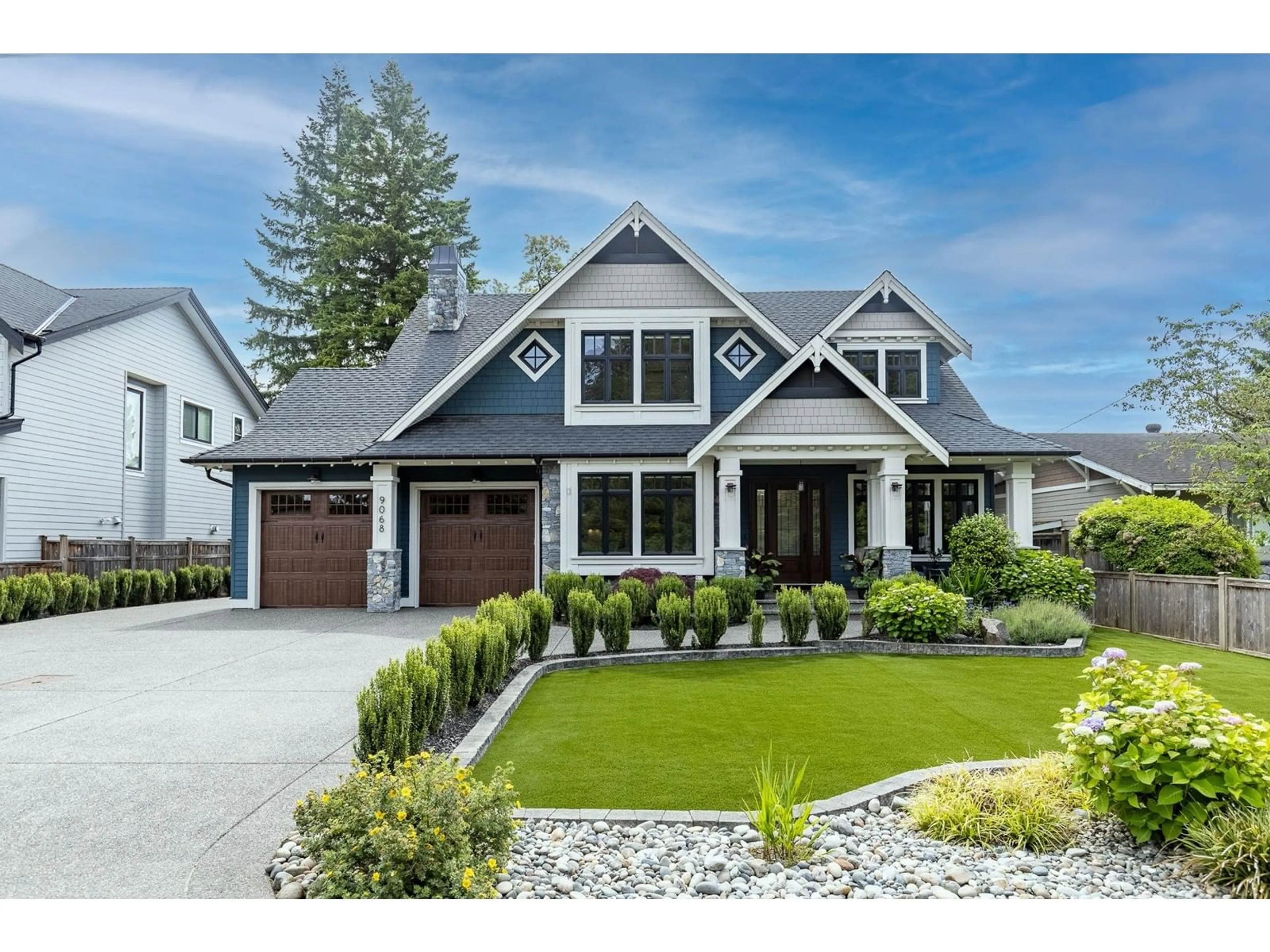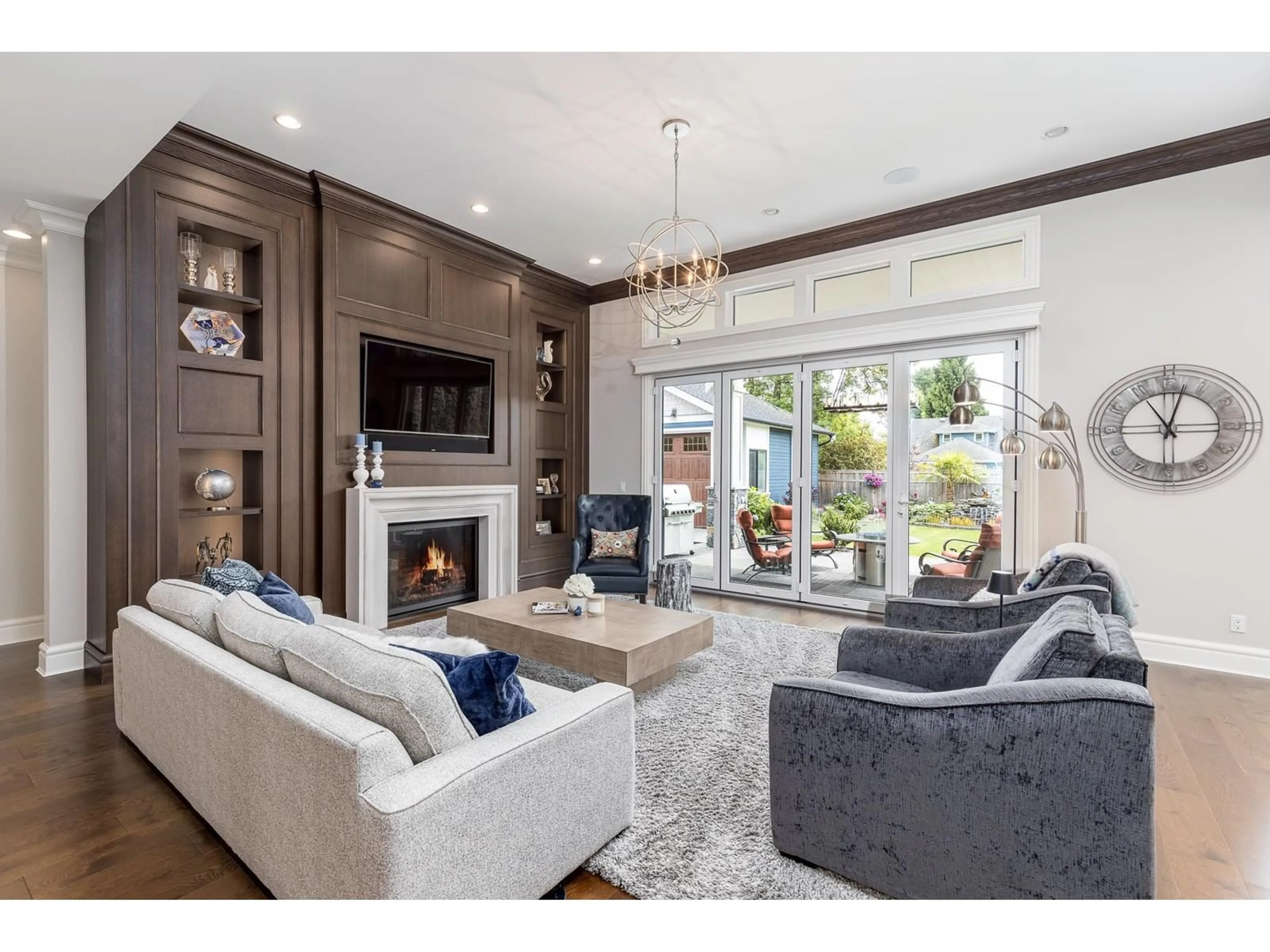9068 NASH, Langley, British Columbia V1M2R4
Contact us about this property
Highlights
Estimated valueThis is the price Wahi expects this property to sell for.
The calculation is powered by our Instant Home Value Estimate, which uses current market and property price trends to estimate your home’s value with a 90% accuracy rate.Not available
Price/Sqft$666/sqft
Monthly cost
Open Calculator
Description
Showstopper Custom 6-bed, 8-bath home with BONUS- 667 sf DREAM WORKSHOP w/ 10'3" Doors, heat, HW, bath, & storage! . Stunning Great Room featuring 12' ceiling, gorgeous millwork, & full-wall folding doors to the amazing covered patio for ultimate indoor/outdoor living! MAIN FLOOR PRIMARY SUITE offers comfort & privacy, while upstairs features 3 beds, 2 w/ private ensuites plus a versatile loft. Downstairs is an Entertainer's Dream boasting an old world inspired Wine Cellar, Full Bar designed for fun, Media, Billiards, Gym, plus separate Soundproofed 2-bed LEGAL SUITE. Relax outdoors on the covered patio w/ serene waterfall & your own putting green. Ask for the Feature Sheet - Every detail has been attended to! Great Street and a 5 minute walk to the fun of Historic Fort Langley. (id:39198)
Property Details
Interior
Features
Exterior
Parking
Garage spaces -
Garage type -
Total parking spaces 12
Property History
 40
40




