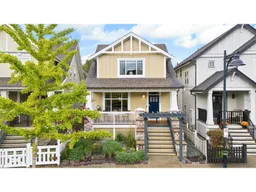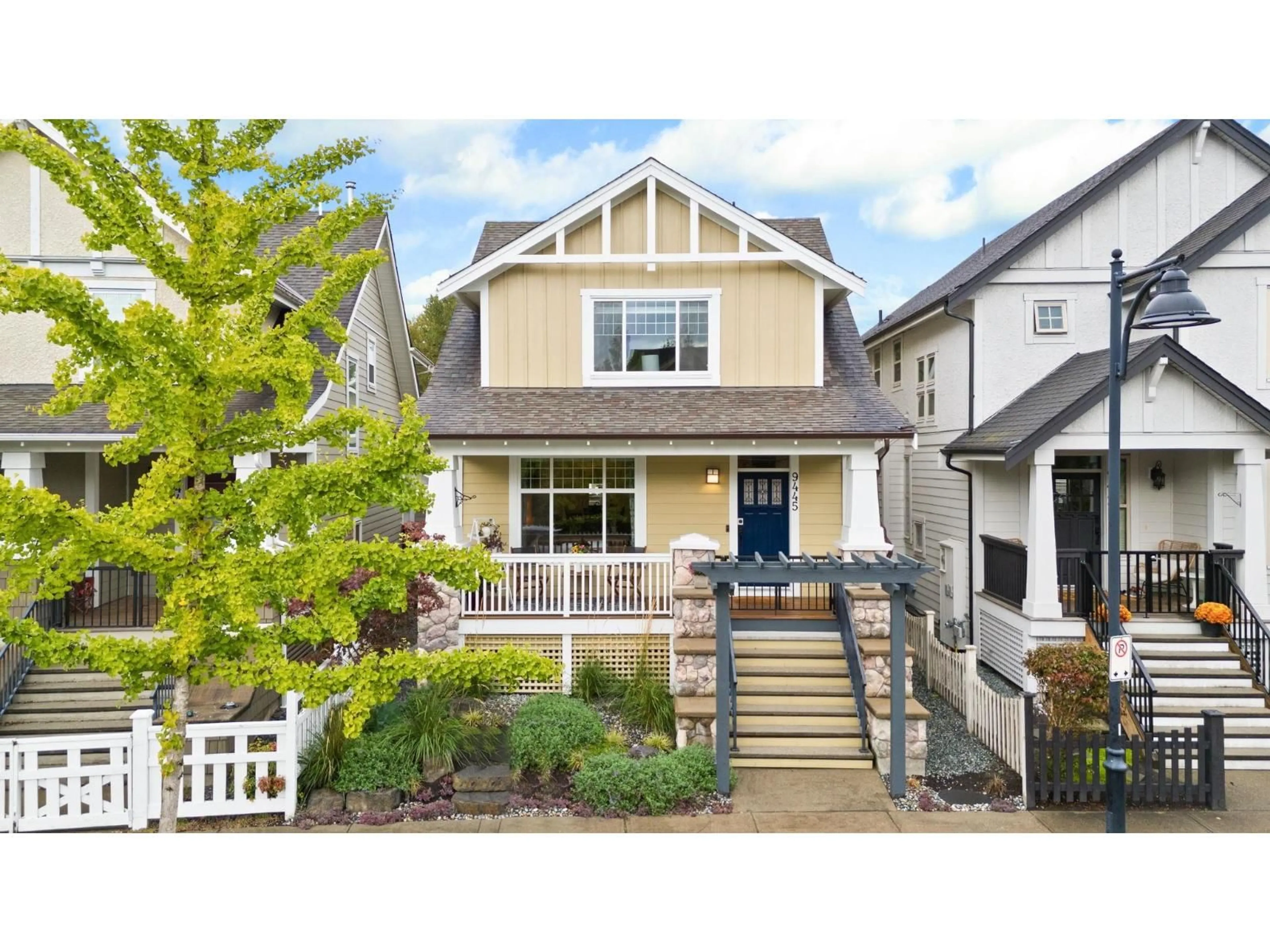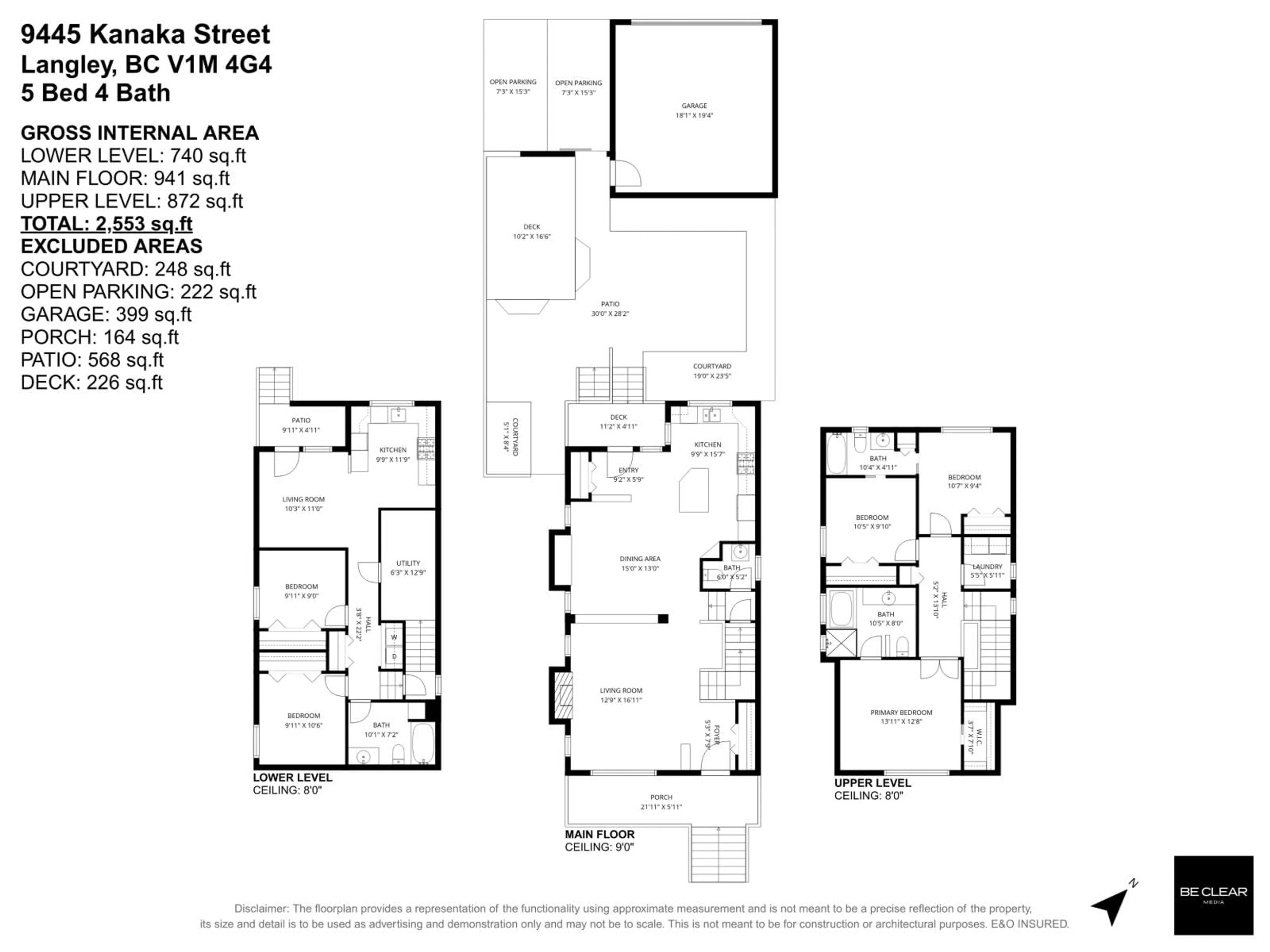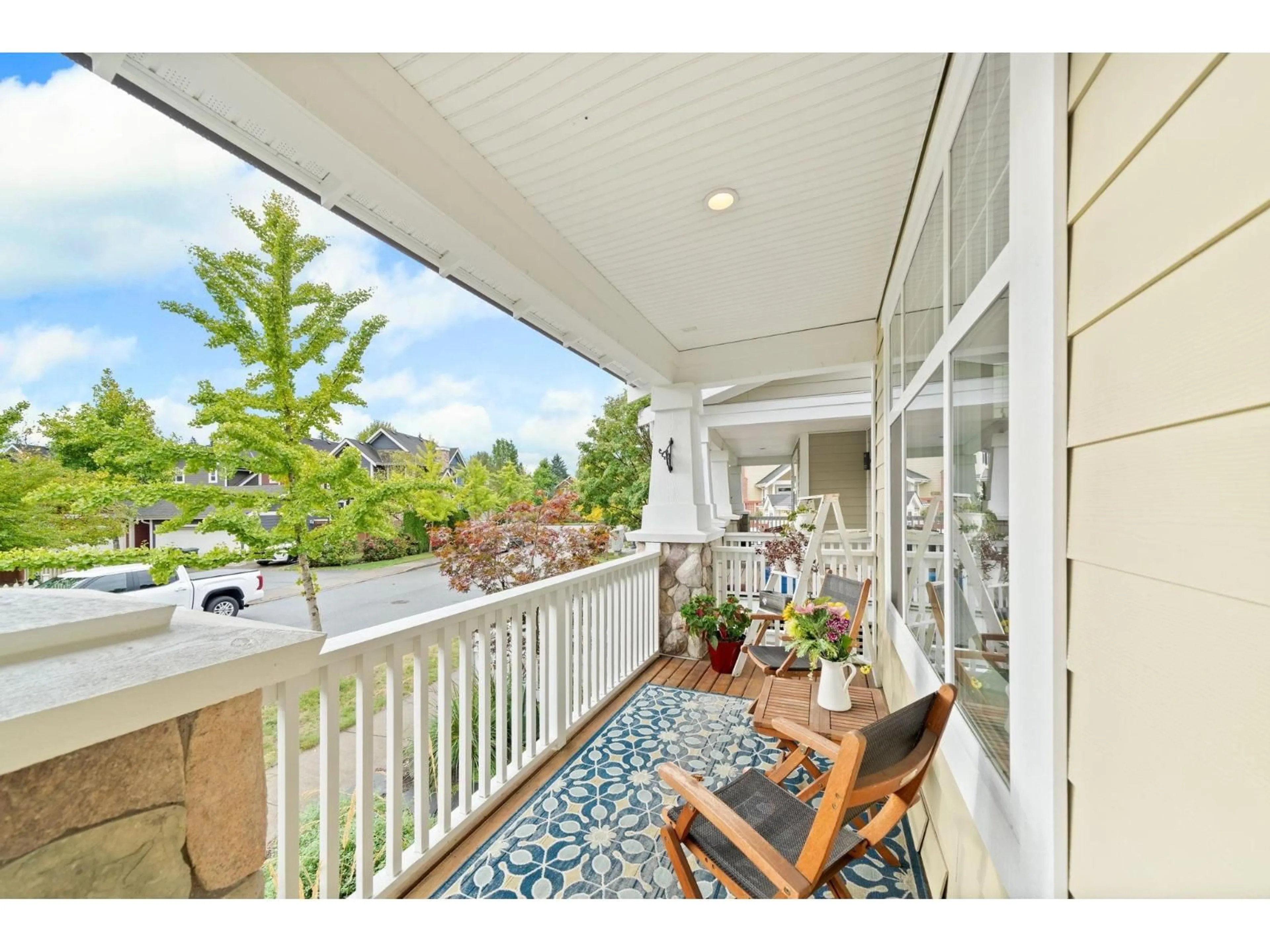9445 KANAKA STREET, Langley, British Columbia V1M4G4
Contact us about this property
Highlights
Estimated valueThis is the price Wahi expects this property to sell for.
The calculation is powered by our Instant Home Value Estimate, which uses current market and property price trends to estimate your home’s value with a 90% accuracy rate.Not available
Price/Sqft$682/sqft
Monthly cost
Open Calculator
Description
Location, location, location! This well-maintained 2-storey Bedford Landing home with walkout basement truly has it all. Boasting 2,678 sq.ft. of living space, this freshly painted, move-in ready home features a legal 2-bedroom suite for extra income, A/C, heat pump, S/S appliances, wainscoting, built-in cabinetry, and a detached insulated garage with 220V panel, epoxy flooring, and 2 extra open parking spaces with laneway access. The extensively landscaped, private backyard with concrete paver patio, gas fire pit and an elevated wood deck is perfect for entertaining. Enjoy everything Fort Langley has to offer, top-rated schools, boutique shops, restaurants, parks, scenic trails, the river, and the historic Fort Langley Village all within walking distance. Make this home your next chapter. (id:39198)
Property Details
Interior
Features
Exterior
Parking
Garage spaces -
Garage type -
Total parking spaces 4
Property History
 40
40



