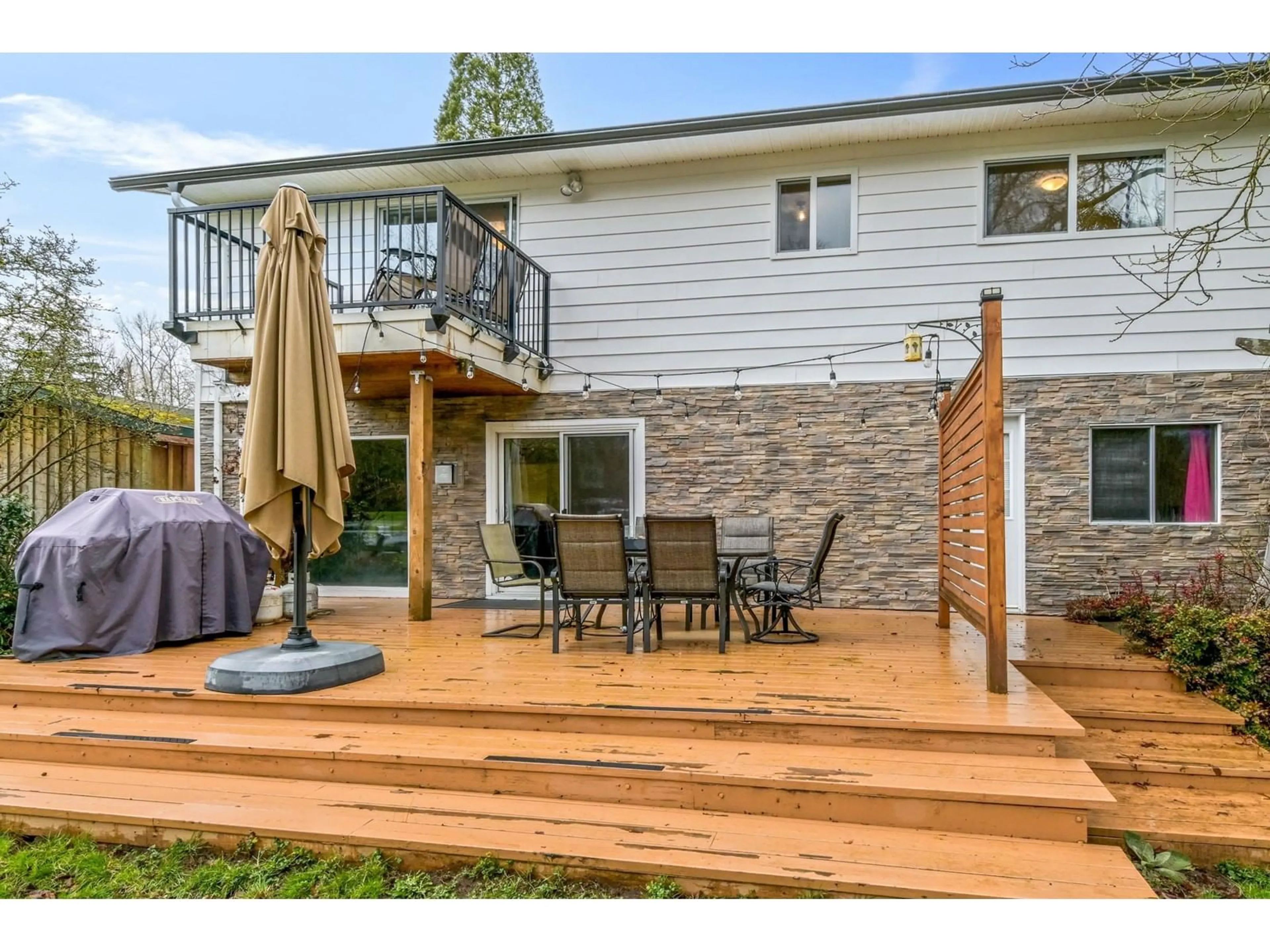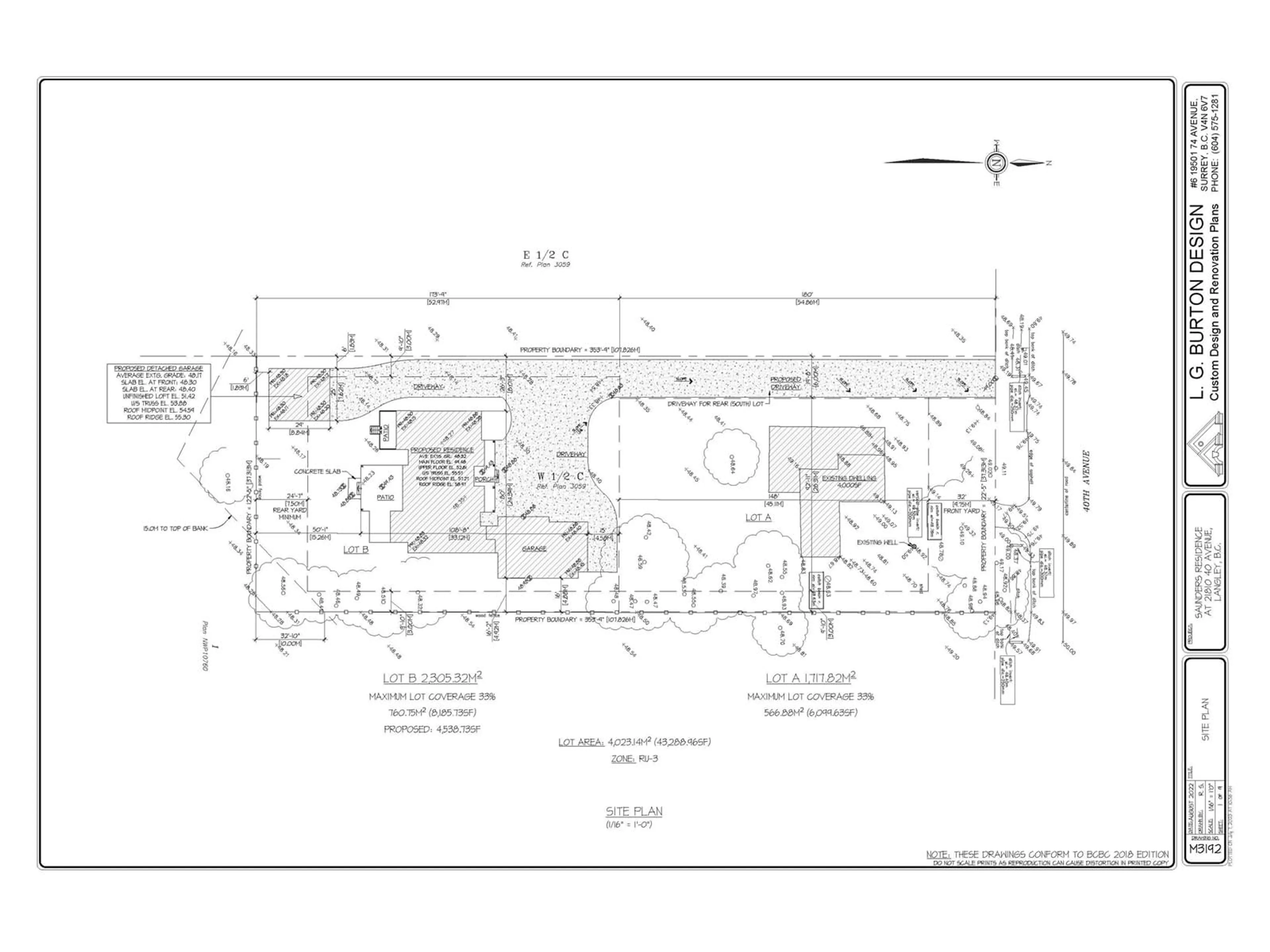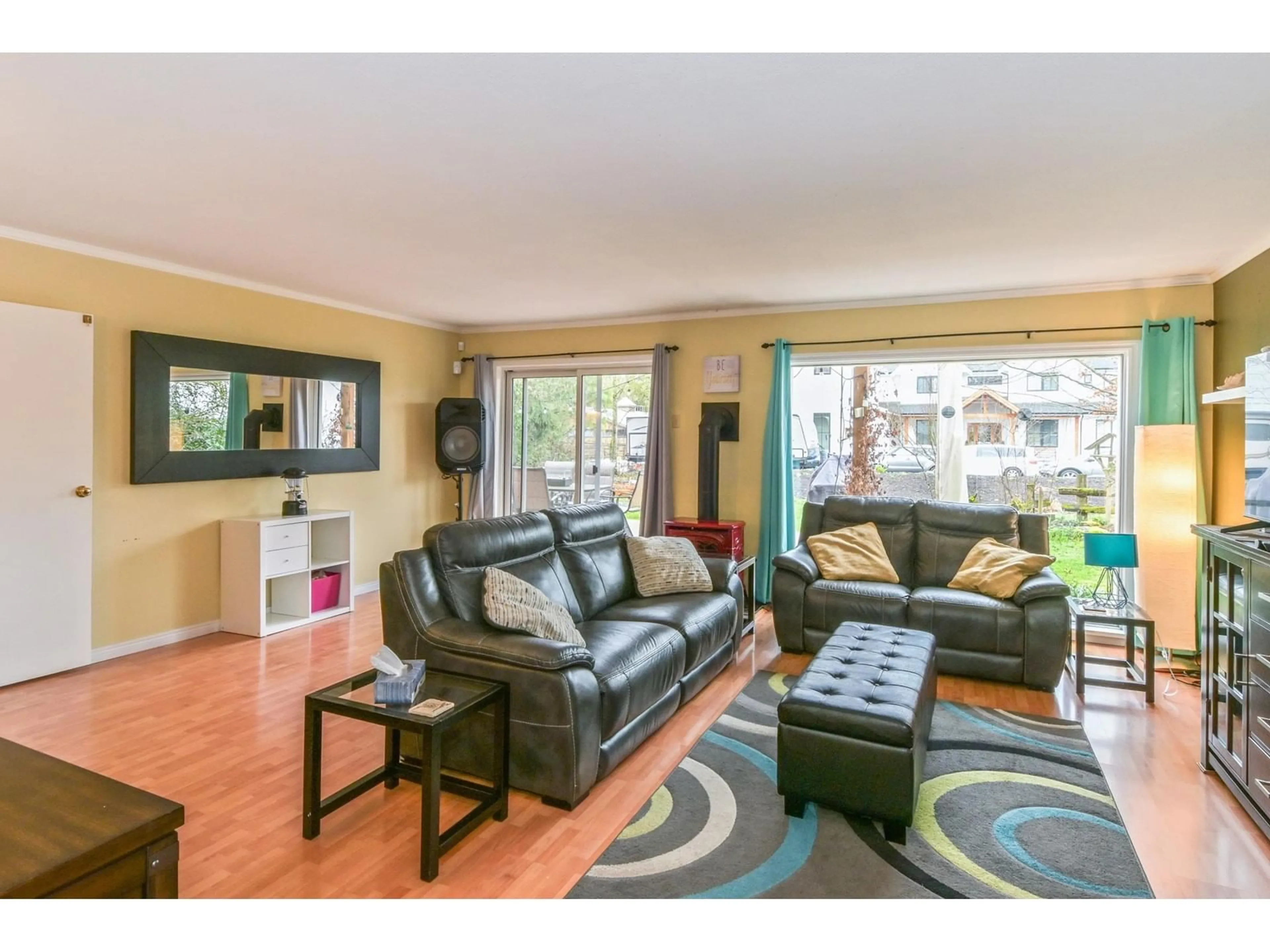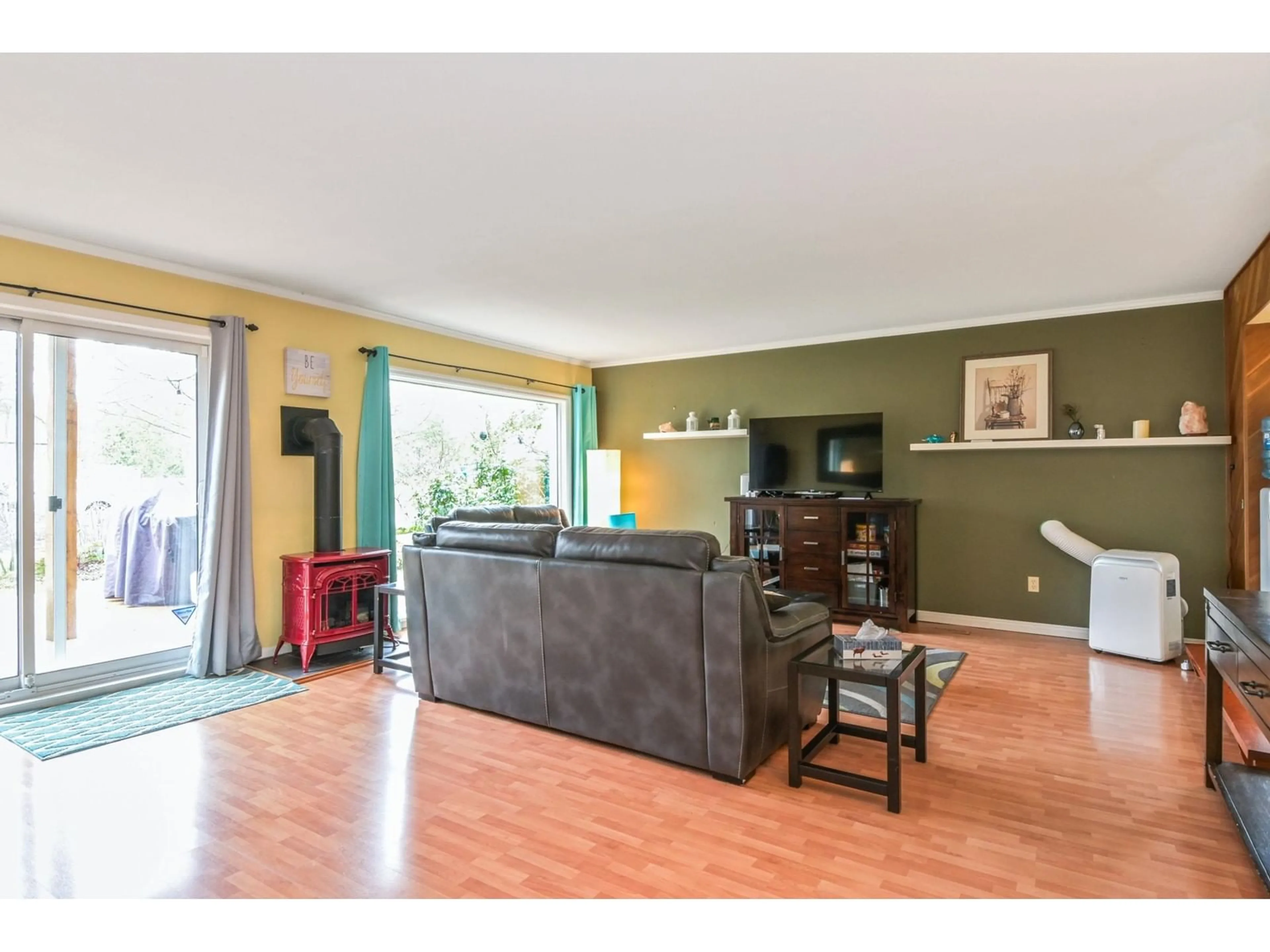LT.A - 21810 40, Langley, British Columbia V2Z1N7
Contact us about this property
Highlights
Estimated valueThis is the price Wahi expects this property to sell for.
The calculation is powered by our Instant Home Value Estimate, which uses current market and property price trends to estimate your home’s value with a 90% accuracy rate.Not available
Price/Sqft$708/sqft
Monthly cost
Open Calculator
Description
Build your new home today on this 18,490 sq ft lot ! Or renovate the existing 2046 sq ft, two story house with 4 Beds & 2 Baths. Features include a new high-capacity septic system built to accommodate a large house and suite. Inside the house, you will find a gas stove, gas fireplace, built-in vacuum and some newer appliances. With solid bones and room for updates, this is a great opportunity to make it your own, or build new. Multiple sheds provide extra storage and the property offers plenty of space to add your personal touch!! Surrounded by rural farmland and large acreages. Great location, minutes to Murrayville, with shopping and restaurants. (id:39198)
Property Details
Interior
Features
Condo Details
Amenities
Laundry - In Suite
Inclusions
Property History
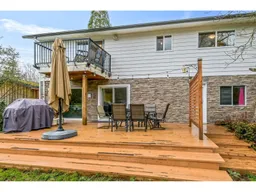 23
23
