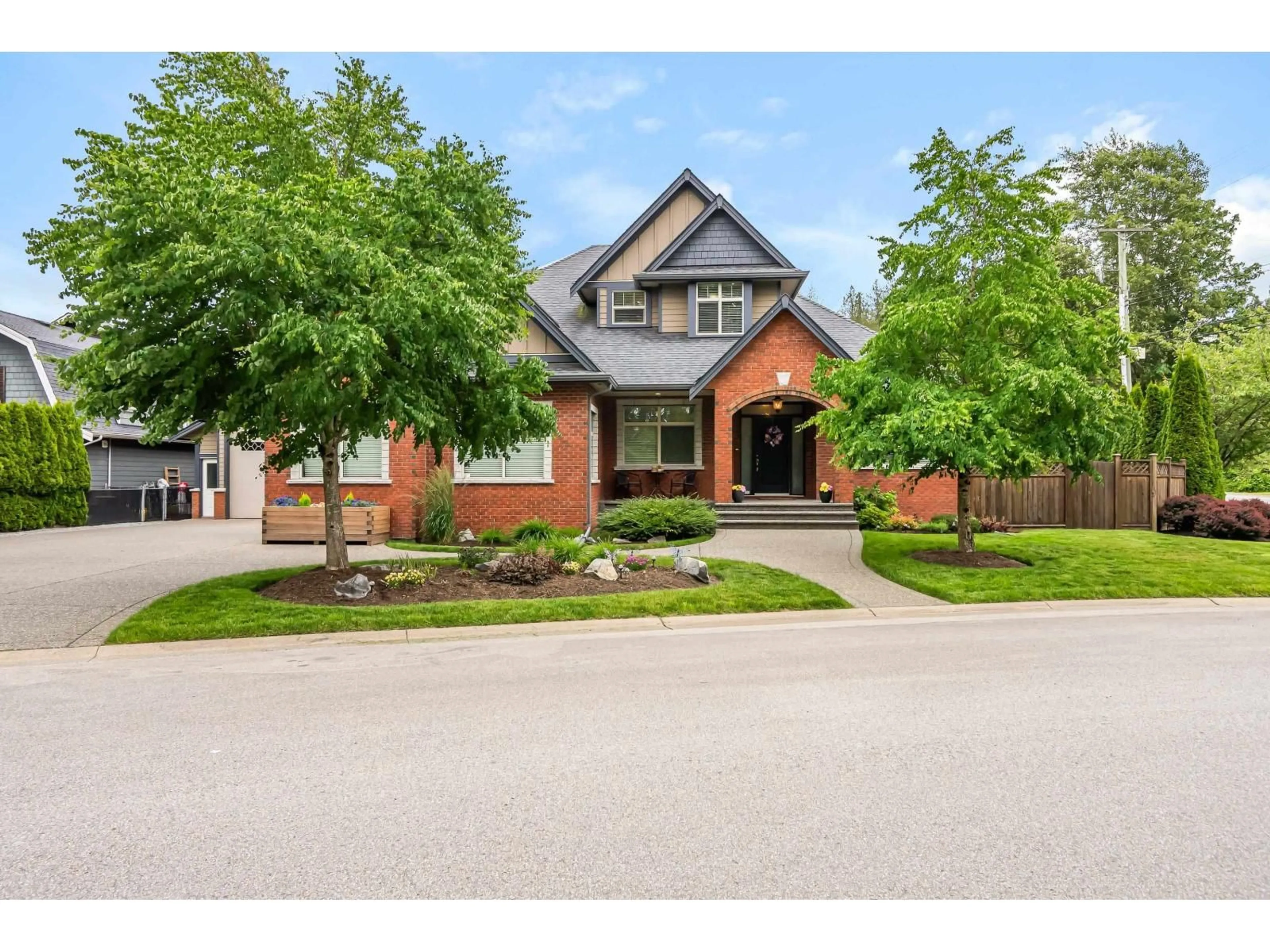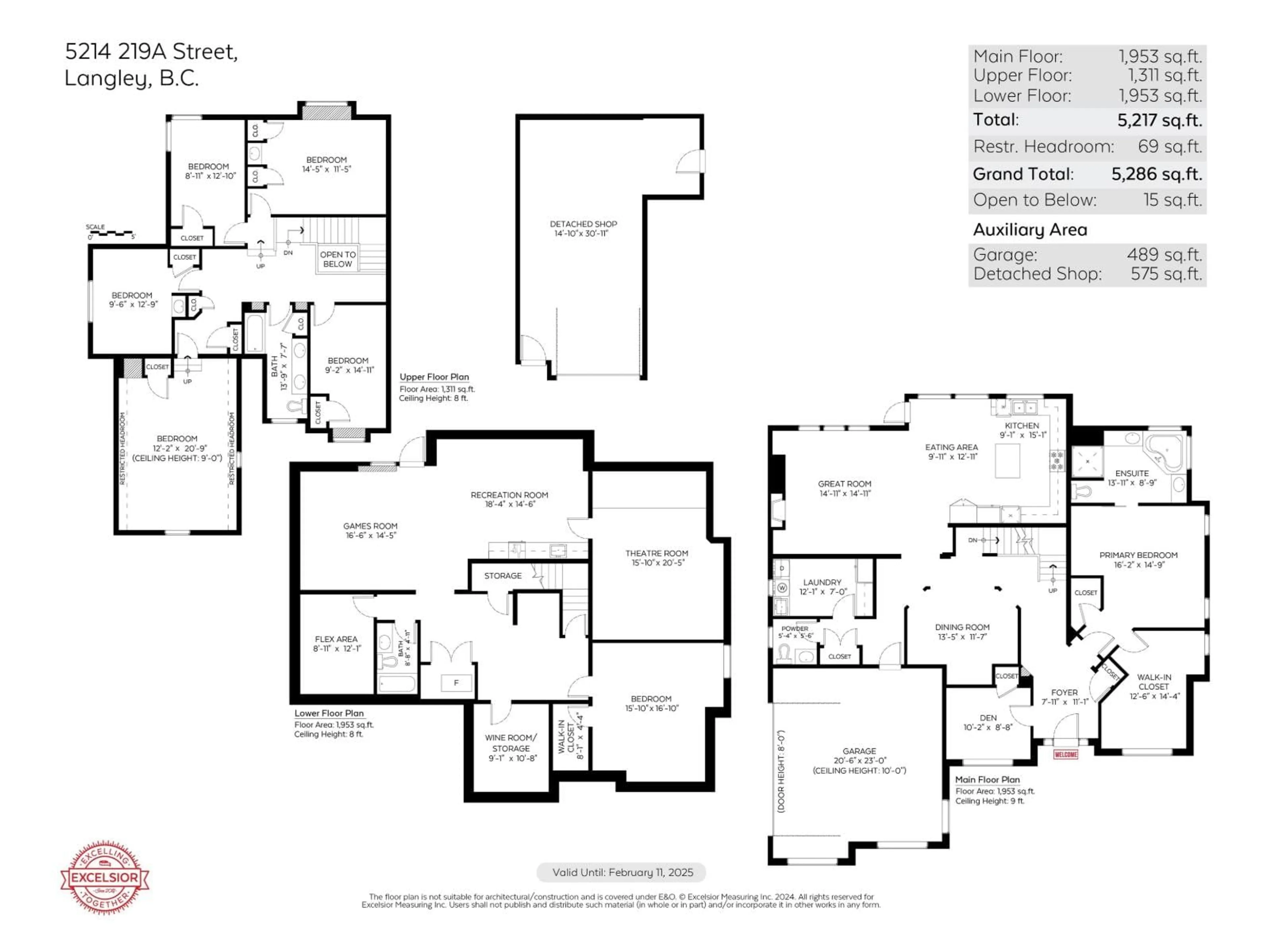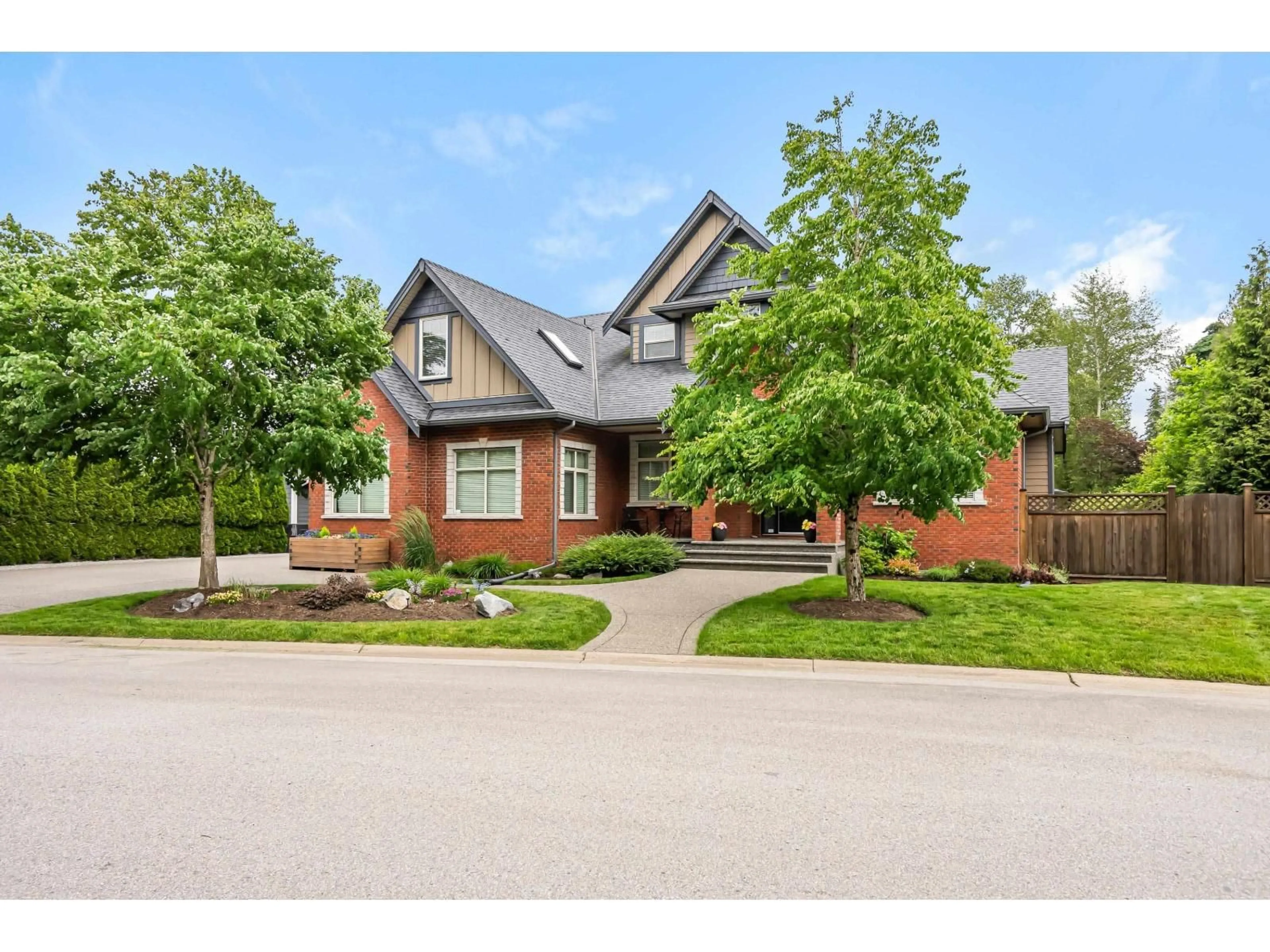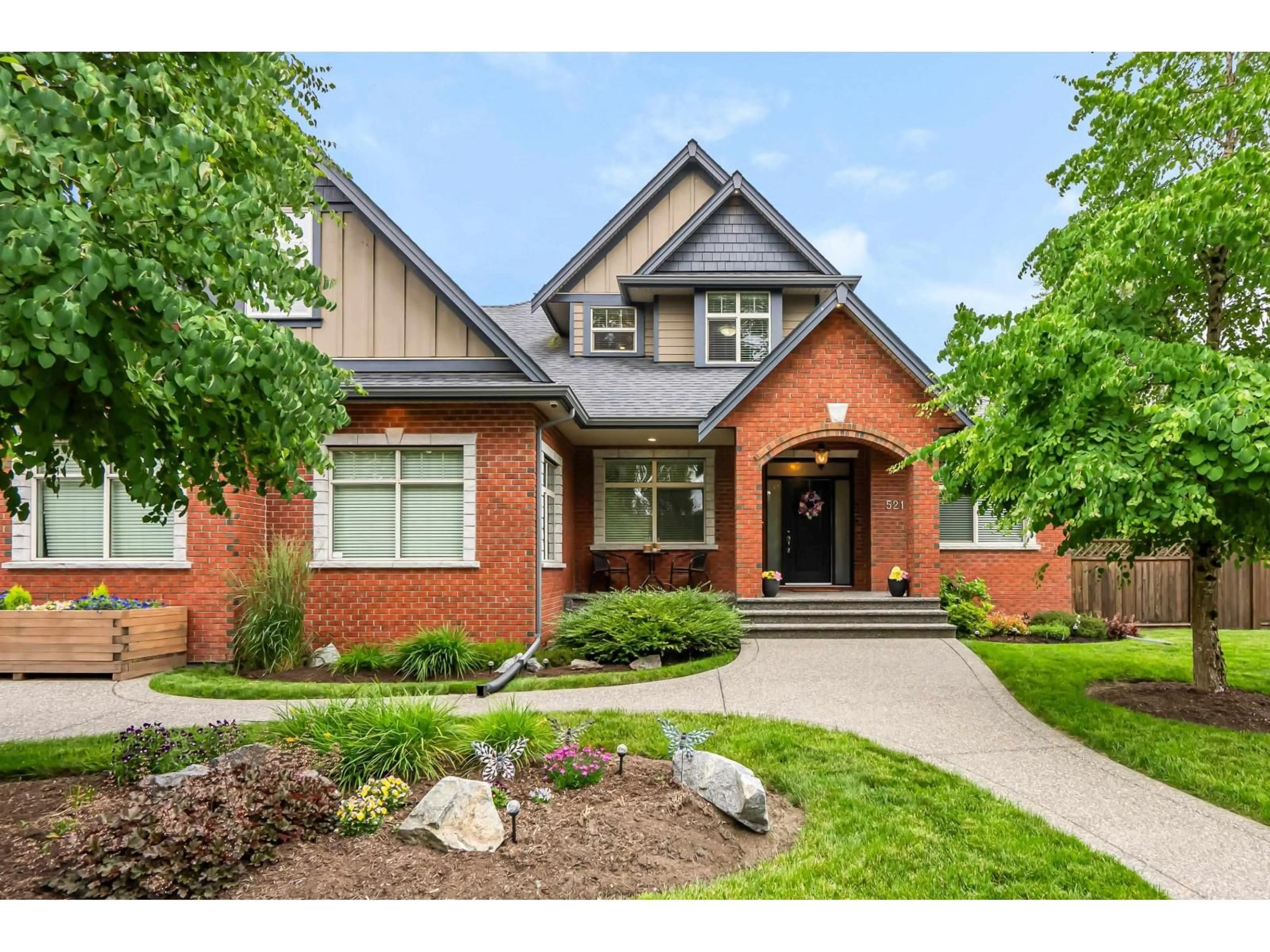5214 219A, Langley, British Columbia V2Y0G6
Contact us about this property
Highlights
Estimated valueThis is the price Wahi expects this property to sell for.
The calculation is powered by our Instant Home Value Estimate, which uses current market and property price trends to estimate your home’s value with a 90% accuracy rate.Not available
Price/Sqft$416/sqft
Monthly cost
Open Calculator
Description
Gorgeous 2-storey w/ basement home w/ great curb appeal. 1/4 acre Murrayville lot w/ stunning Golden Ears views. Spacious entry w/ front den/office, dining room w/ coffered ceiling, wide plank flooring & crown moulding throughout. New on-demand hot water. Kitchen w/ large island, veggie sink, & s/s appliances incl. speed oven, full wall oven, & gas range top. Great room features gas fp w/ stone surround. Dream yard w/ composite deck & gazebo w/ hot tub pad. Primary bdrm on main w/ massive WIC & 5 pc ensuite w/ soaker tub & 2 vanities. 5 bdrms up & full bath. Basement w/ theatre room, rec area w/ wet bar, & extra bdrm. Double garage, room for RV, & 31'x15' detached heated shop w/ overhead door. Family neighbourhood near all levels of schools, shopping, cafés, & Langley Memorial Hospital. (id:39198)
Property Details
Interior
Features
Exterior
Parking
Garage spaces -
Garage type -
Total parking spaces 12
Property History
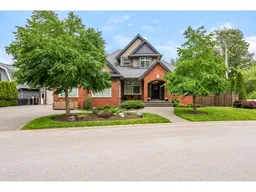 40
40
