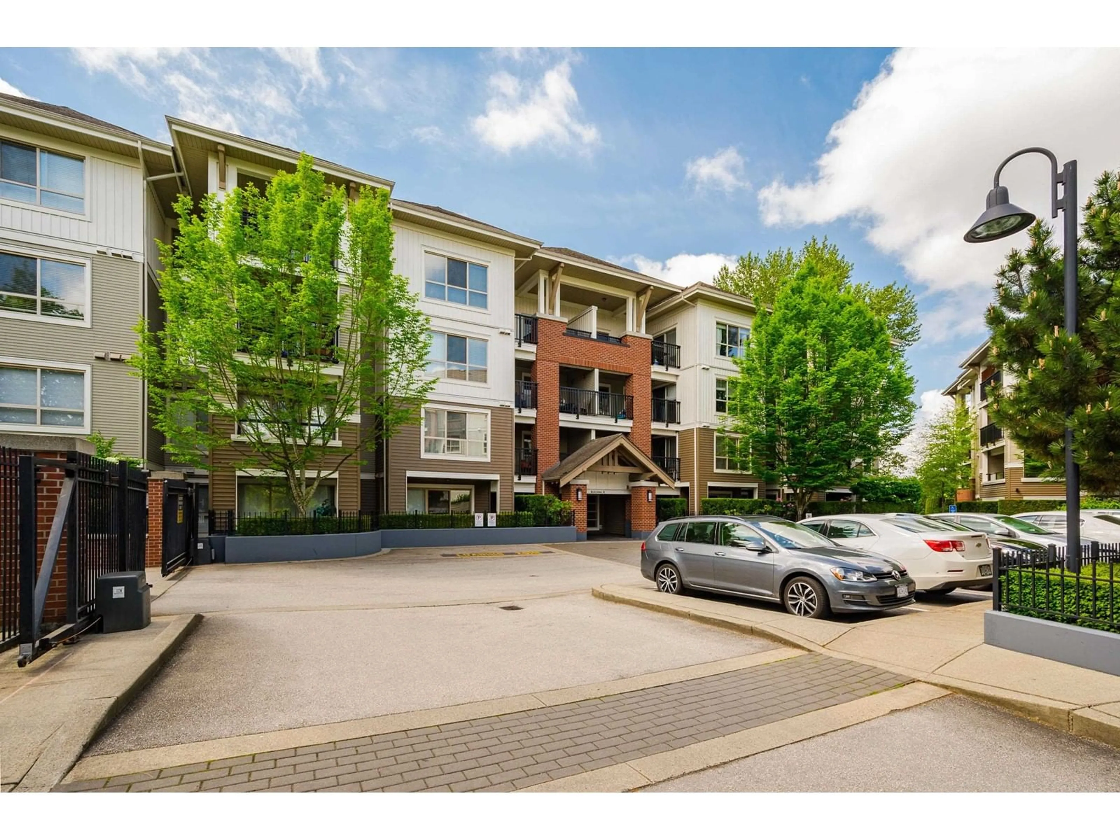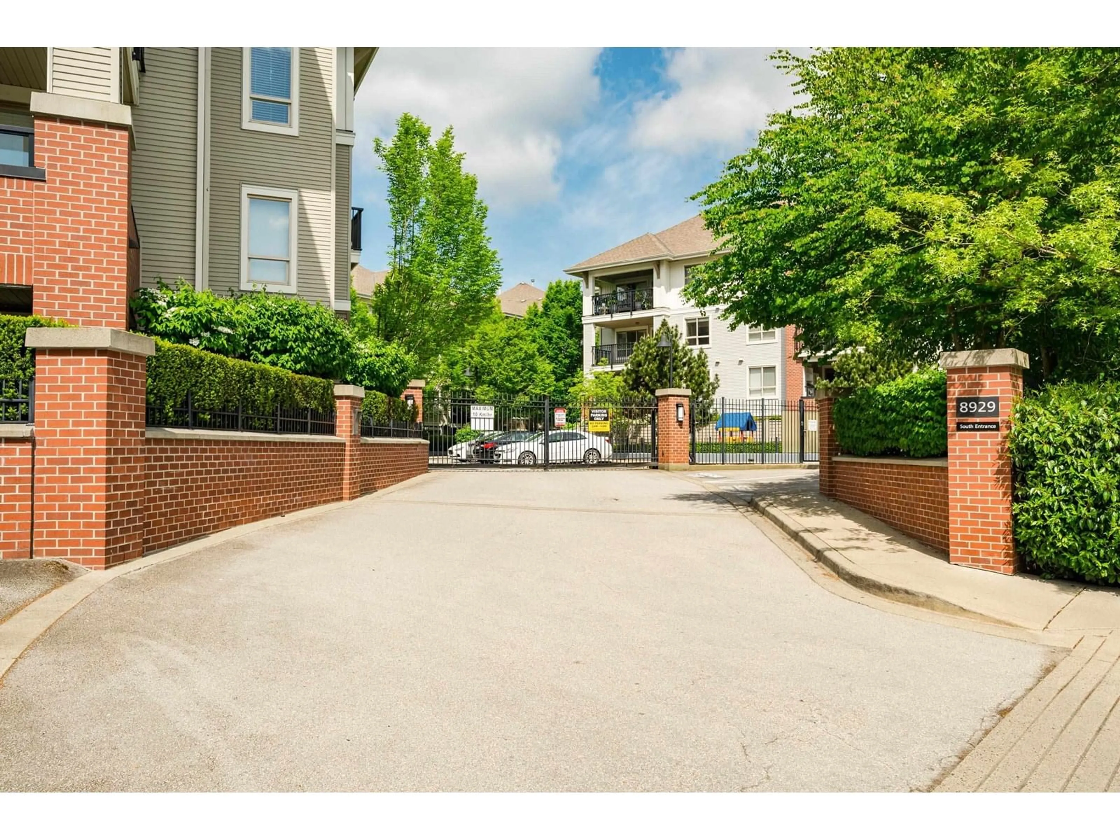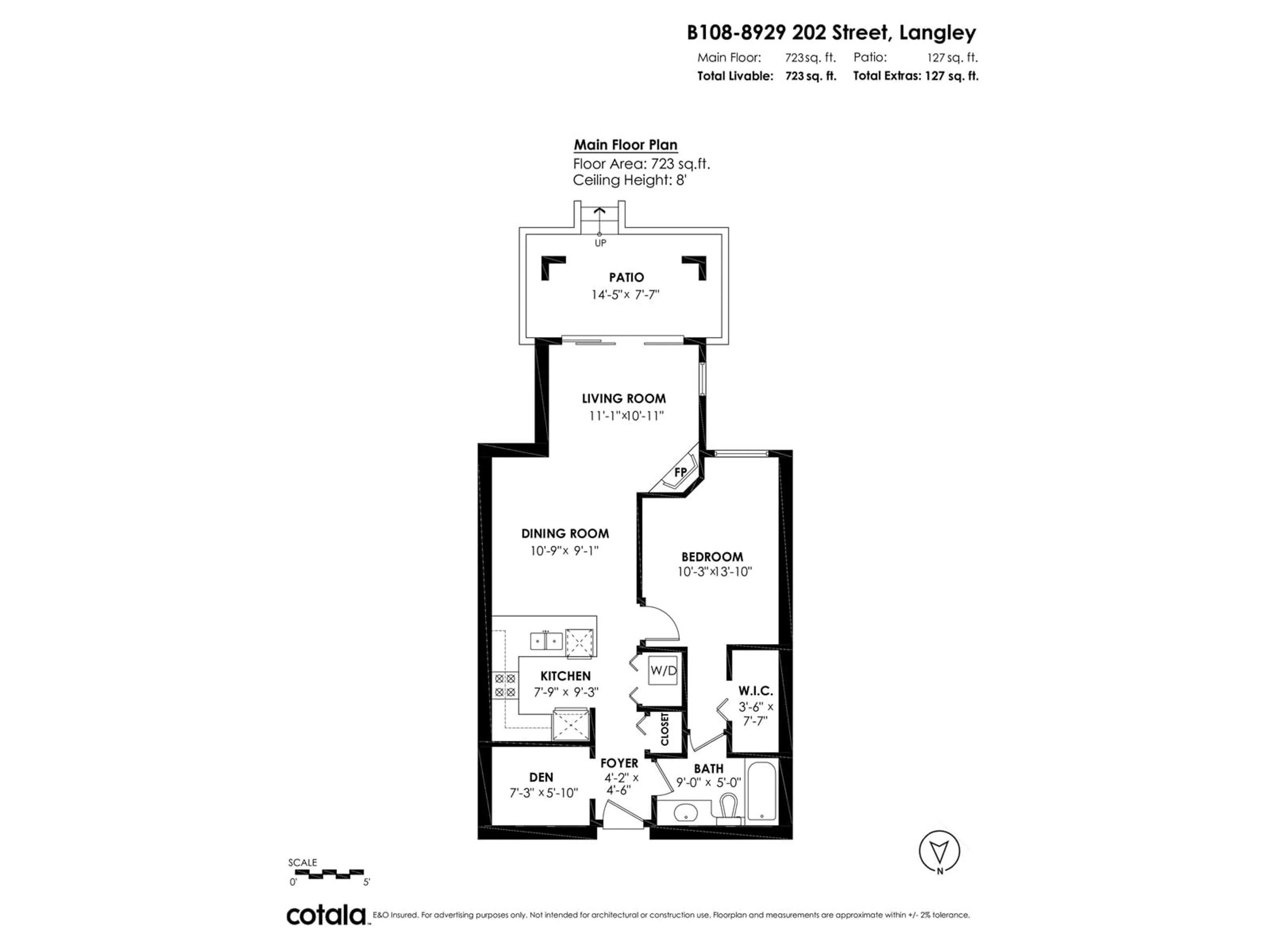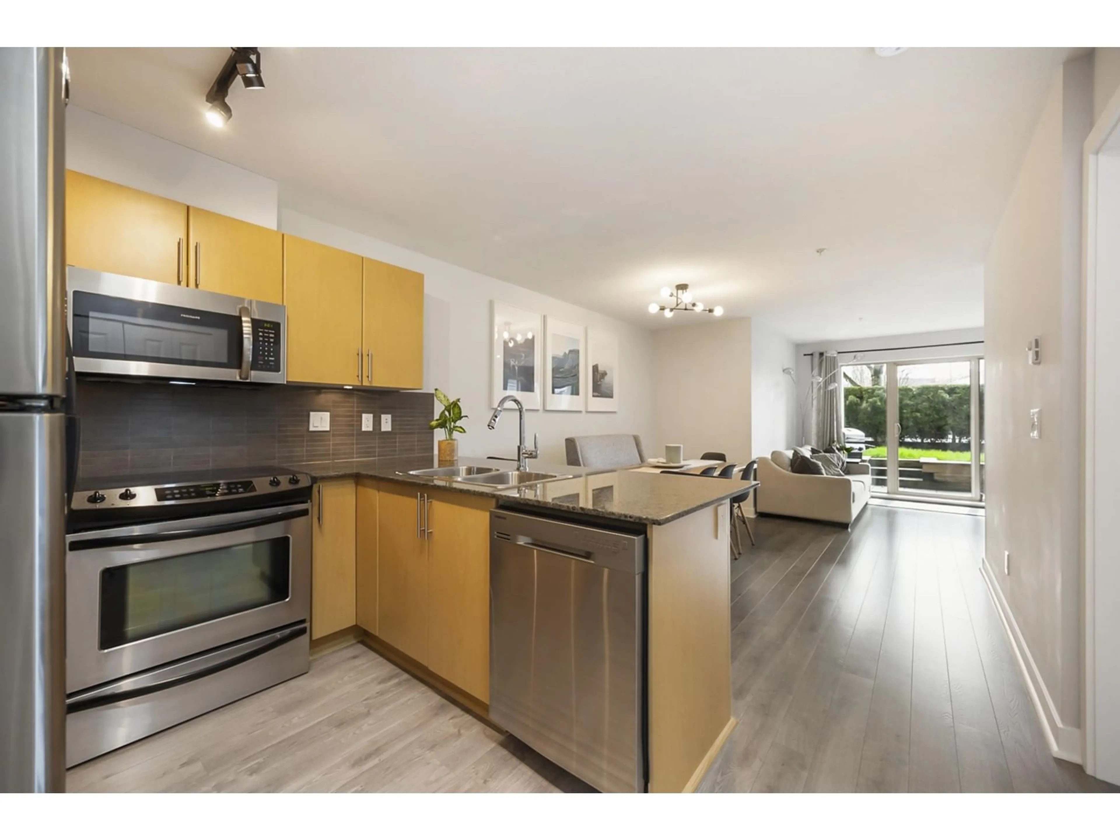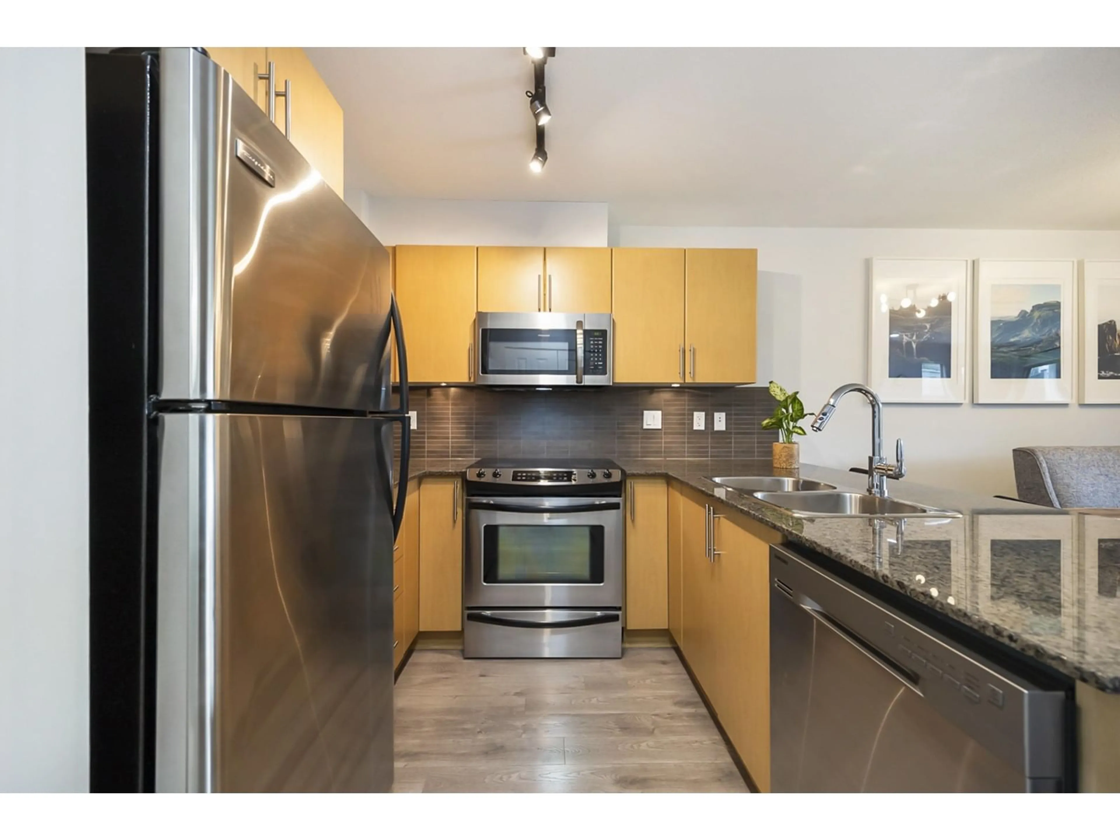B108 - 8929 202, Langley, British Columbia V1M0B4
Contact us about this property
Highlights
Estimated ValueThis is the price Wahi expects this property to sell for.
The calculation is powered by our Instant Home Value Estimate, which uses current market and property price trends to estimate your home’s value with a 90% accuracy rate.Not available
Price/Sqft$646/sqft
Est. Mortgage$2,039/mo
Maintenance fees$409/mo
Tax Amount (2024)$2,703/yr
Days On Market10 days
Description
WELCOME HOME to this "cute as a button" 1-bedroom PLUS DEN condo located in the heart of Walnut Grove in The Grove, built by Marcon. Boasting a southern FENCED BACKYARD and covered patio - perfect for dog owners - this unit has an open floorplan, stainless steel appliances, granite counters and laminate flooring. The Grove is conveniently located within walking distance to shops, theatres, transit, restaurants and more. 2 dogs permitted, no size or breed restriction (excluding vicious dogs). 1 parking and 1 storage included. Call today and make this adorable condo your new home! (id:39198)
Property Details
Interior
Features
Exterior
Parking
Garage spaces -
Garage type -
Total parking spaces 1
Condo Details
Amenities
Storage - Locker, Laundry - In Suite
Inclusions
Property History
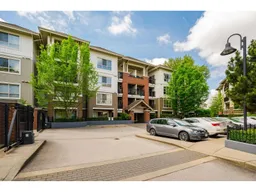 36
36
