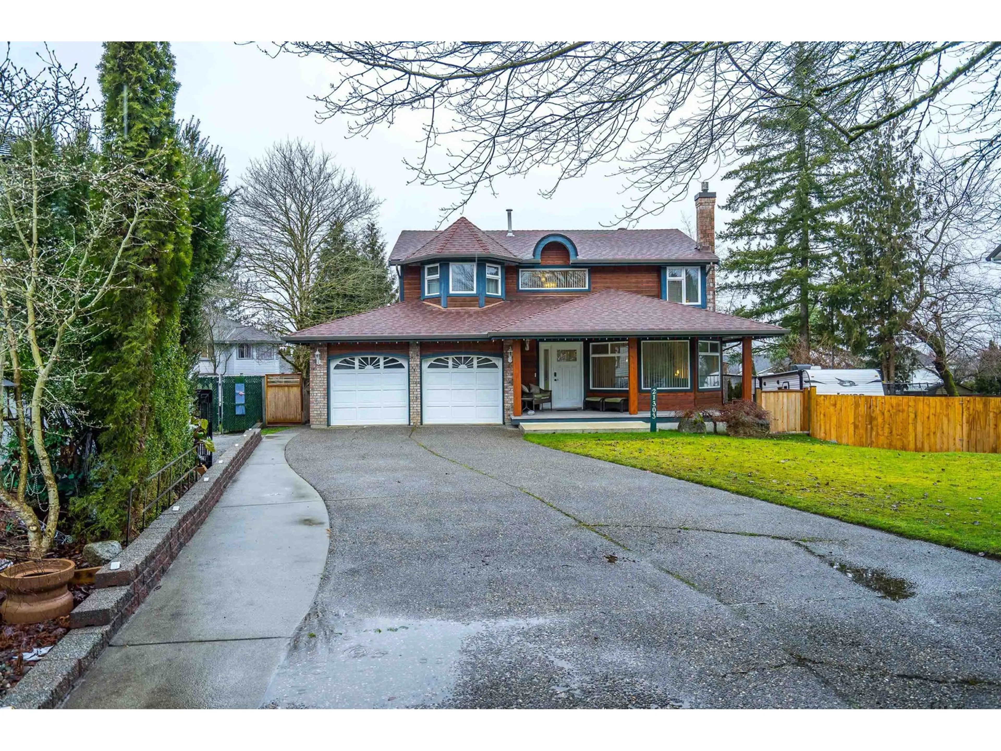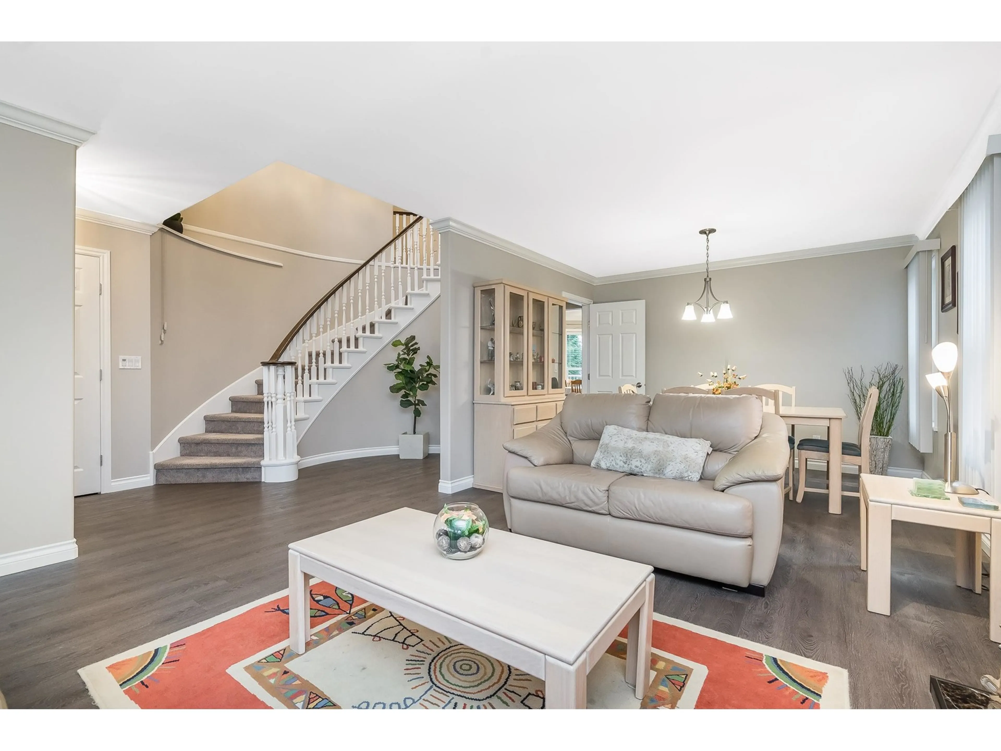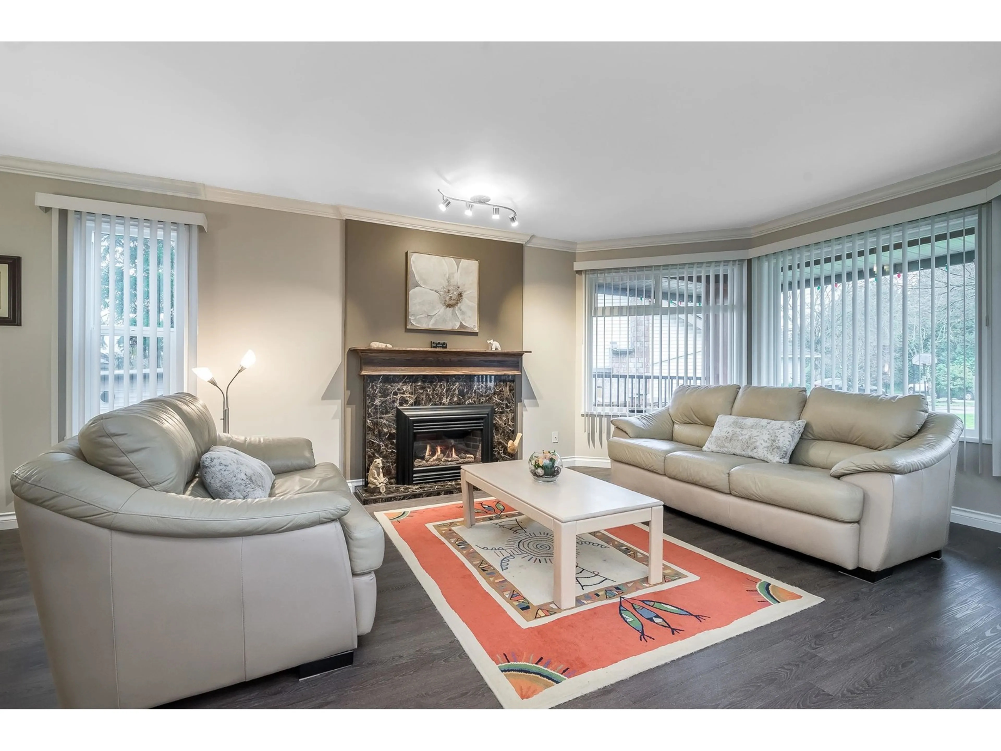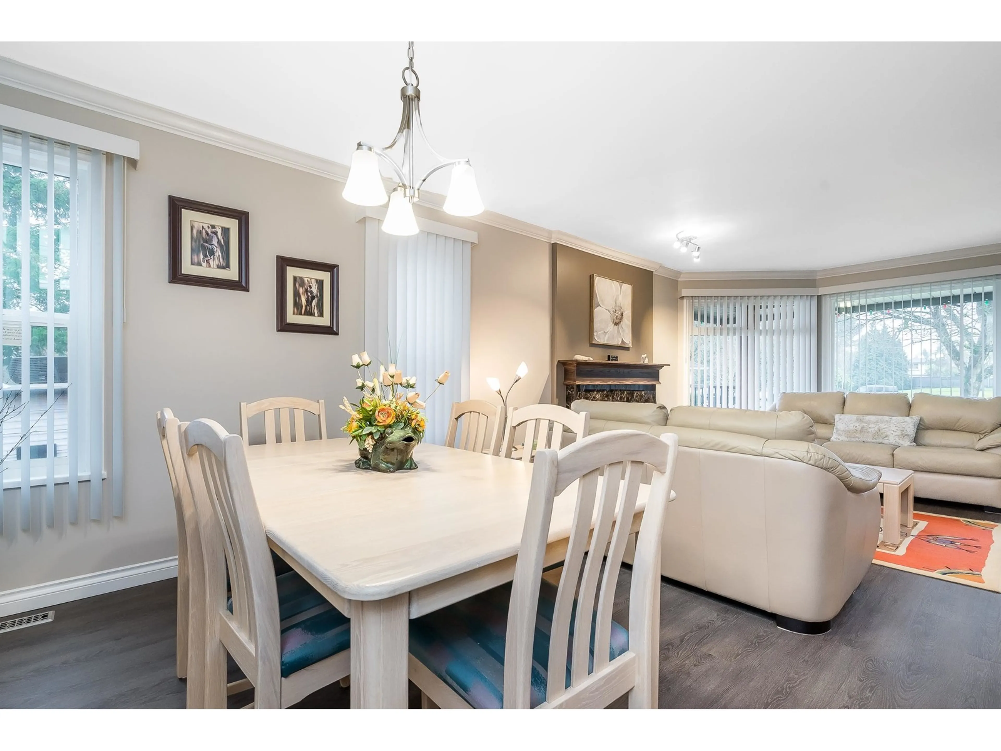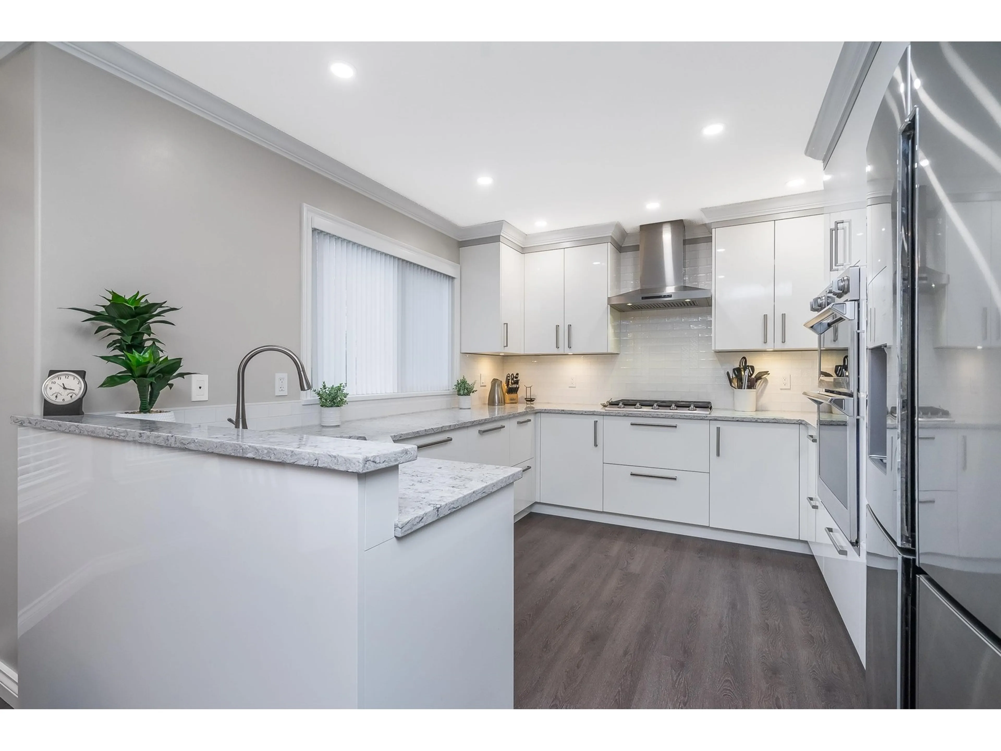21303 87B, Langley, British Columbia V1M2A1
Contact us about this property
Highlights
Estimated valueThis is the price Wahi expects this property to sell for.
The calculation is powered by our Instant Home Value Estimate, which uses current market and property price trends to estimate your home’s value with a 90% accuracy rate.Not available
Price/Sqft$569/sqft
Monthly cost
Open Calculator
Description
AMAZING 3 level home in sought after FOREST HILL!!! This spacious (over 3000 sqft) family home has room for everyone! The grand foyer welcomes you into this well cared for 2 story with full basement home. Many updates including impressive bright white kitchen with gas stove, double ovens, many pull out cupboards. Updated bathrooms, with 3 over-sized bedrooms up, hot water on demand, while basement awaits your ideas but has a cozy gas fireplace, double bright french doors access from b/yard into this daylight bsmt. Lots of room for you gardeners! Double garage & parking for at least 6 more vehicles. Great access to all levels of schools (inc Alex Hope Elem), shops, bus, freeway, golf courses, trails & recreation. Come see for yourself...***OPEN HOUSE - SUN APR 6TH 2-4PM*** (id:39198)
Property Details
Interior
Features
Exterior
Parking
Garage spaces -
Garage type -
Total parking spaces 8
Property History
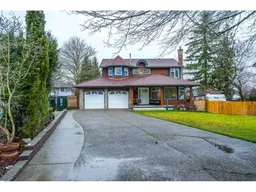 30
30
