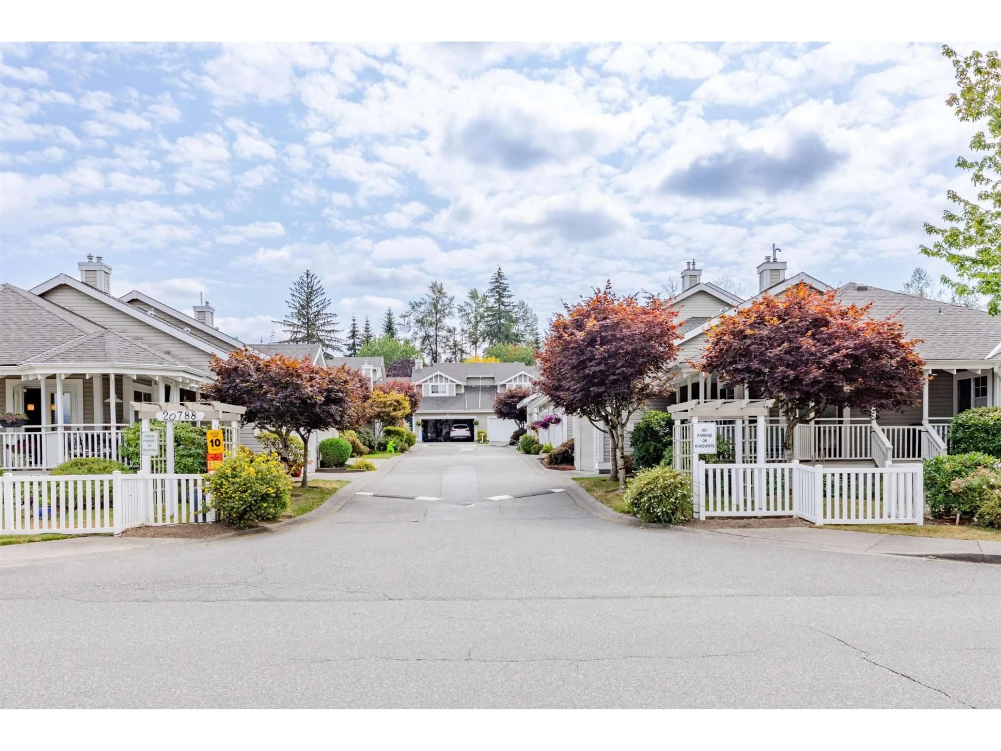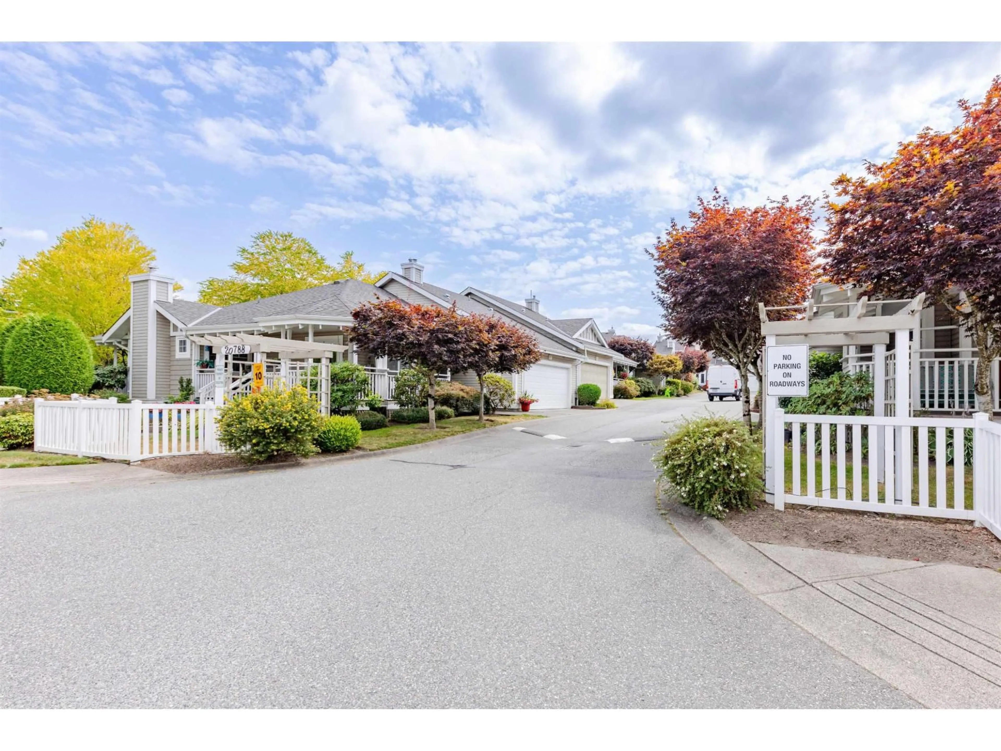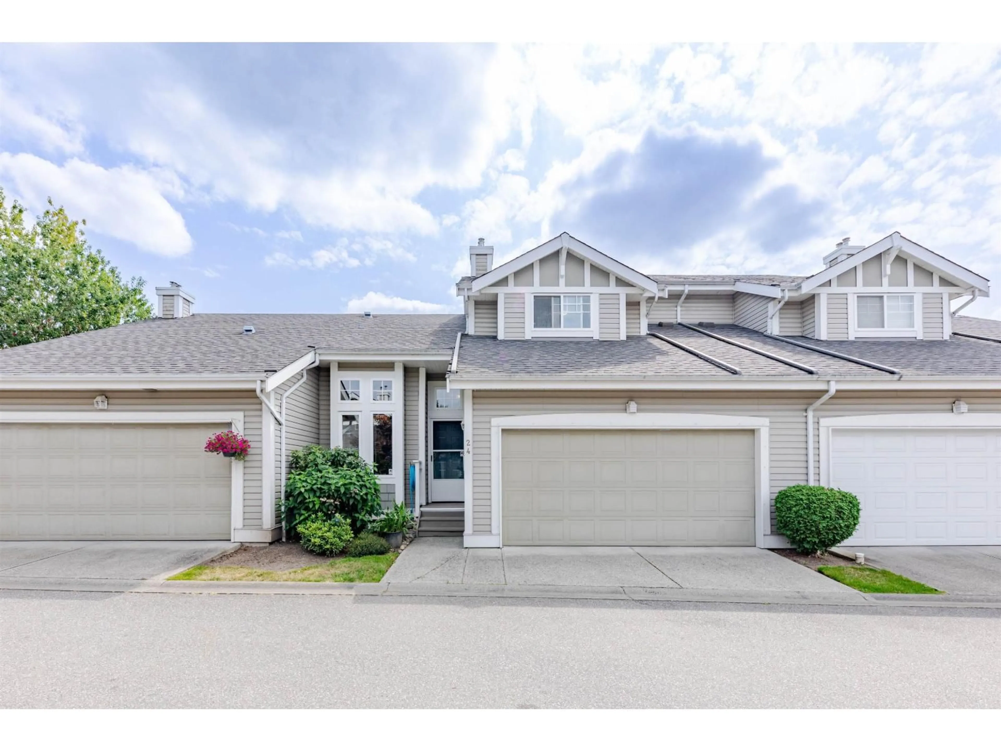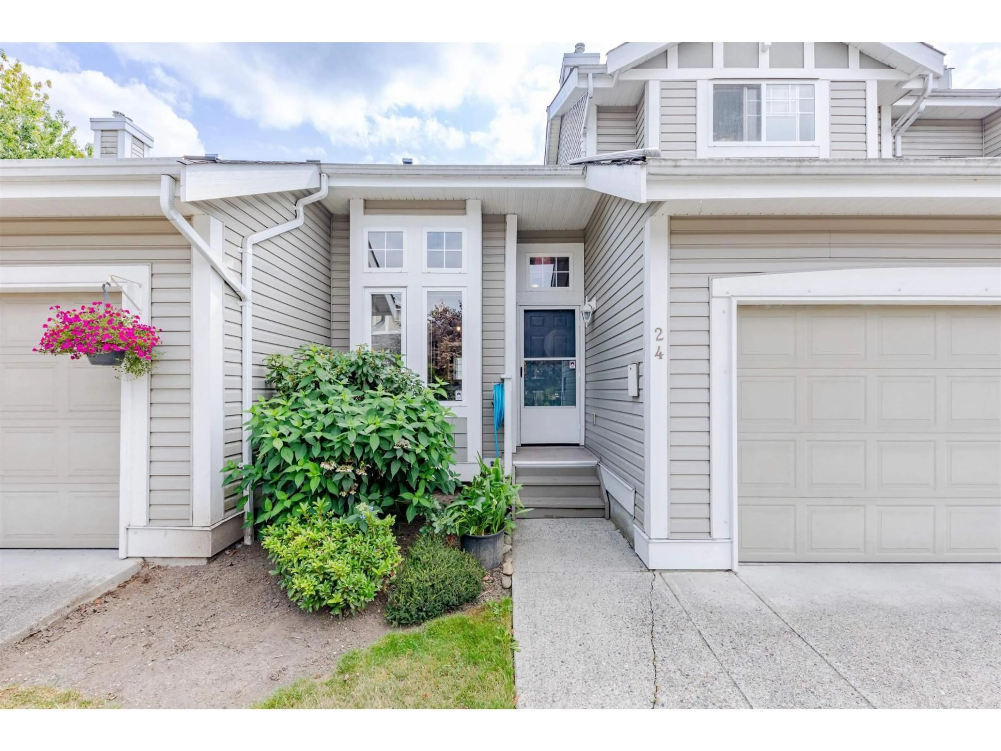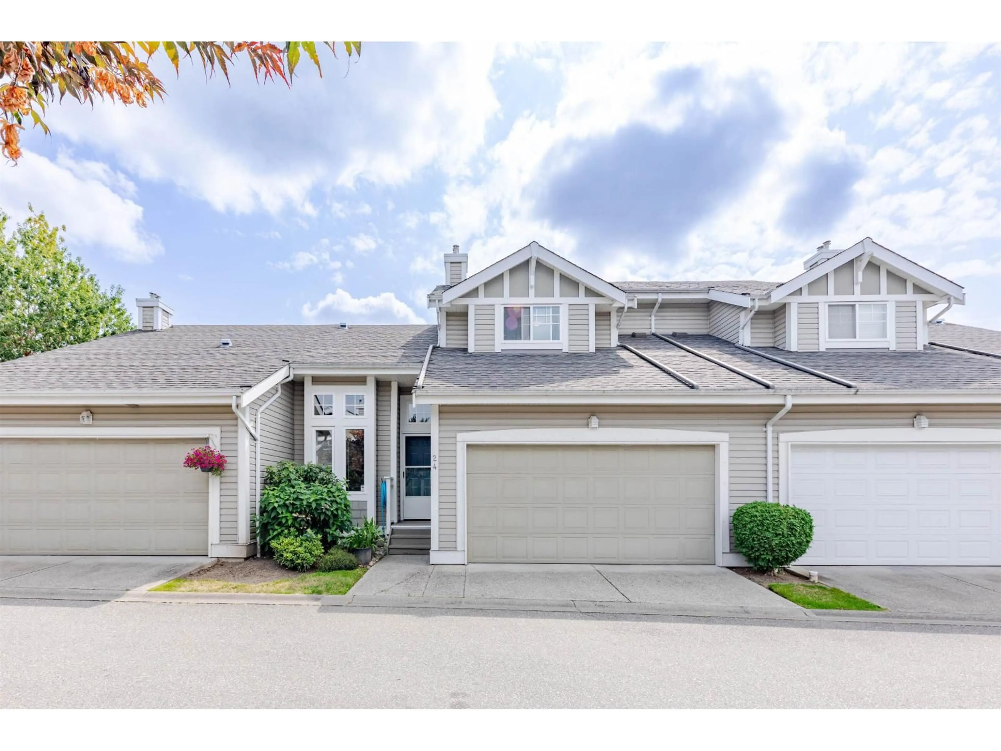24 - 20788 87 AVENUE, Langley, British Columbia V1M3W7
Contact us about this property
Highlights
Estimated valueThis is the price Wahi expects this property to sell for.
The calculation is powered by our Instant Home Value Estimate, which uses current market and property price trends to estimate your home’s value with a 90% accuracy rate.Not available
Price/Sqft$447/sqft
Monthly cost
Open Calculator
Description
Welcome to Kensington Village Estates by RWD Homes! This beautifully maintained and charming townhome boasts a south-facing backyard and balcony-perfect for BBQs, sunbathing, and enjoying the outdoors. The main floor features a primary bedroom with a cheater ensuite, while three additional bedrooms (two upstairs and one in the basement) make this home ideal for a growing family. Thoughtful upgrades throughout include rich hardwood floors, a stunning granite staircase, a galley-style kitchen with extended counters, added cabinetry, and a convenient pass-through to the dining area. You'll also find Tiffany-style light fixtures and a cozy eating nook for relaxed mornings. The spacious living and dining room is centered around a gas fireplace with thermostat control, and glass sliders open (id:39198)
Property Details
Interior
Features
Exterior
Parking
Garage spaces -
Garage type -
Total parking spaces 2
Condo Details
Inclusions
Property History
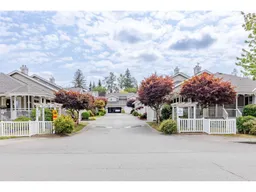 40
40
