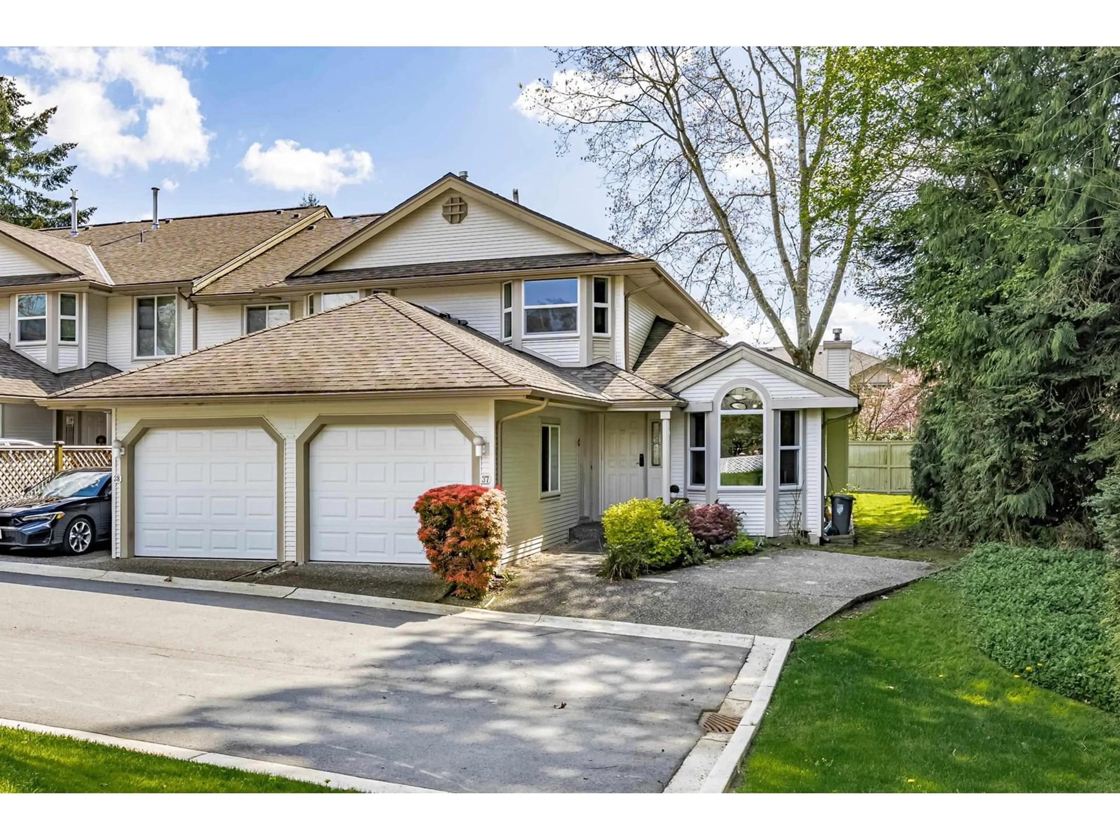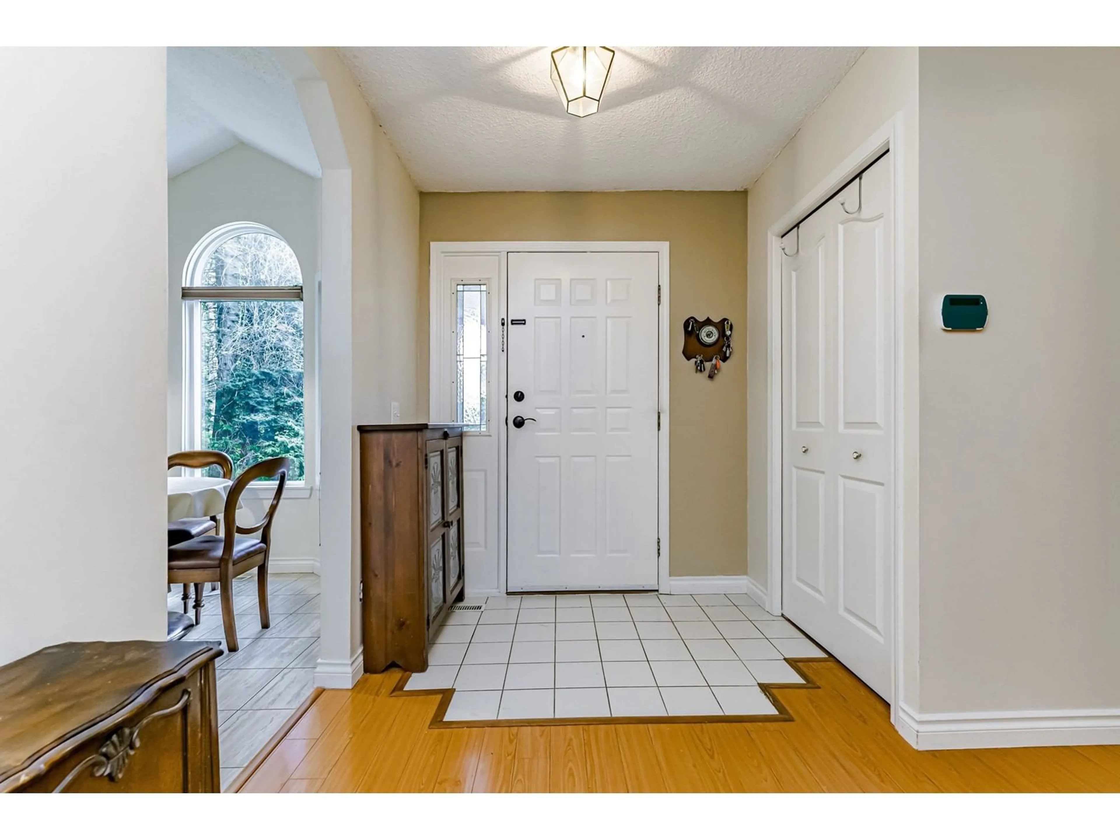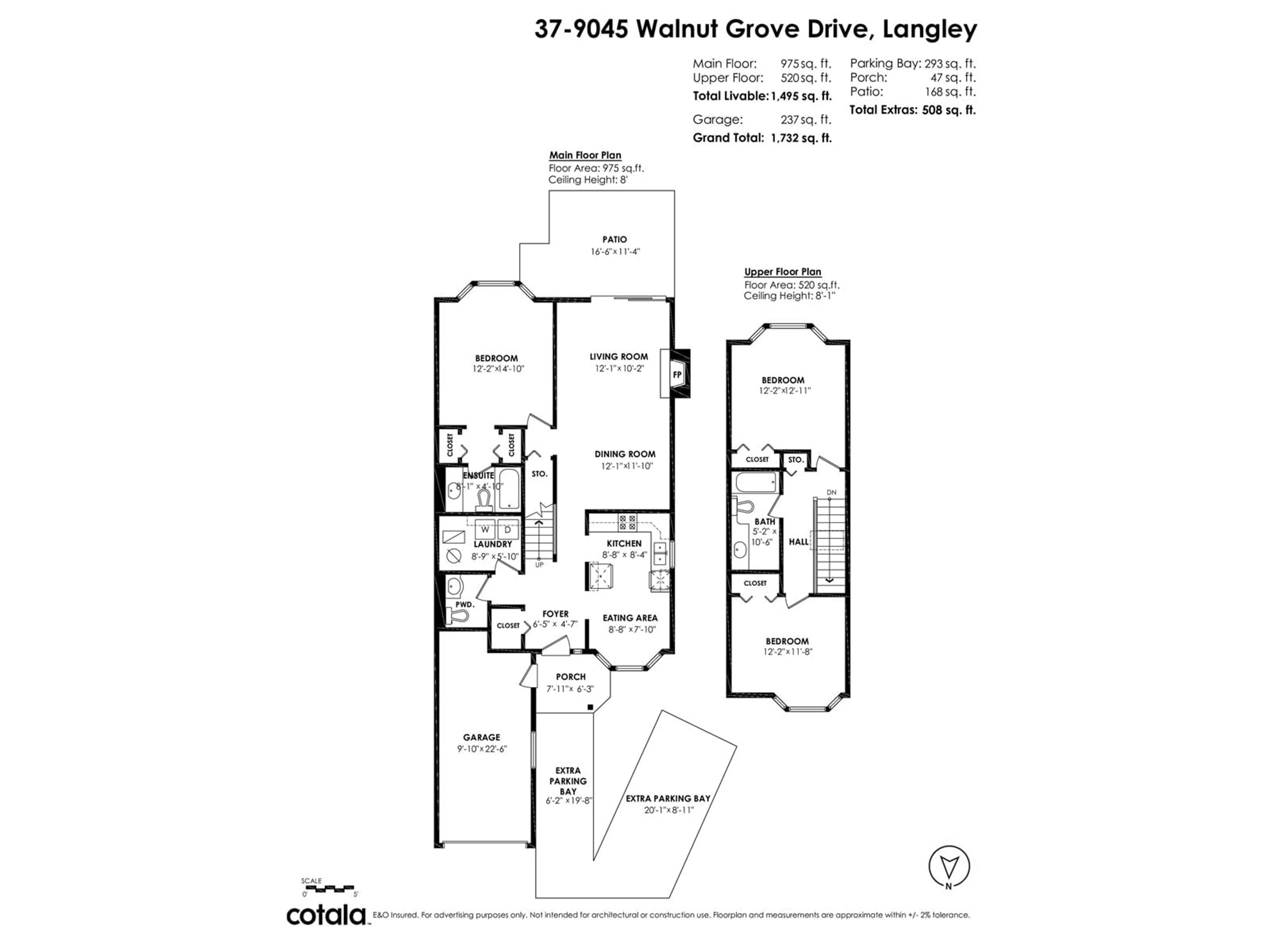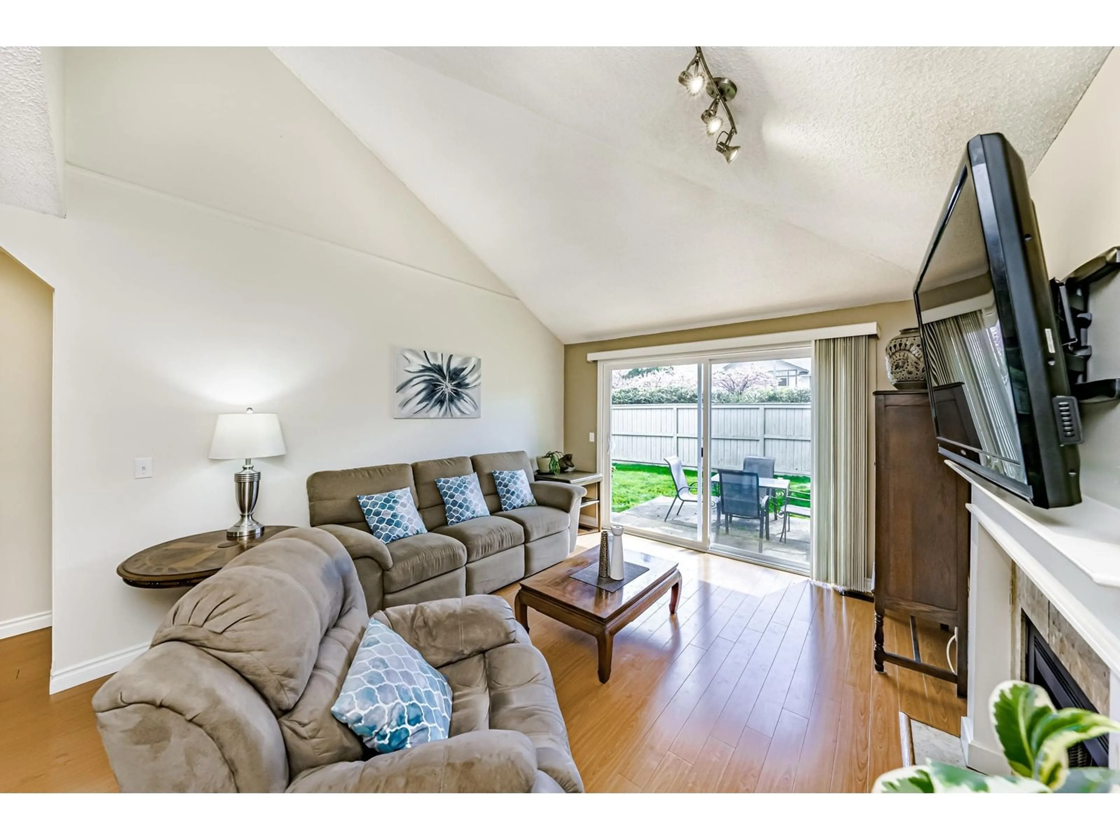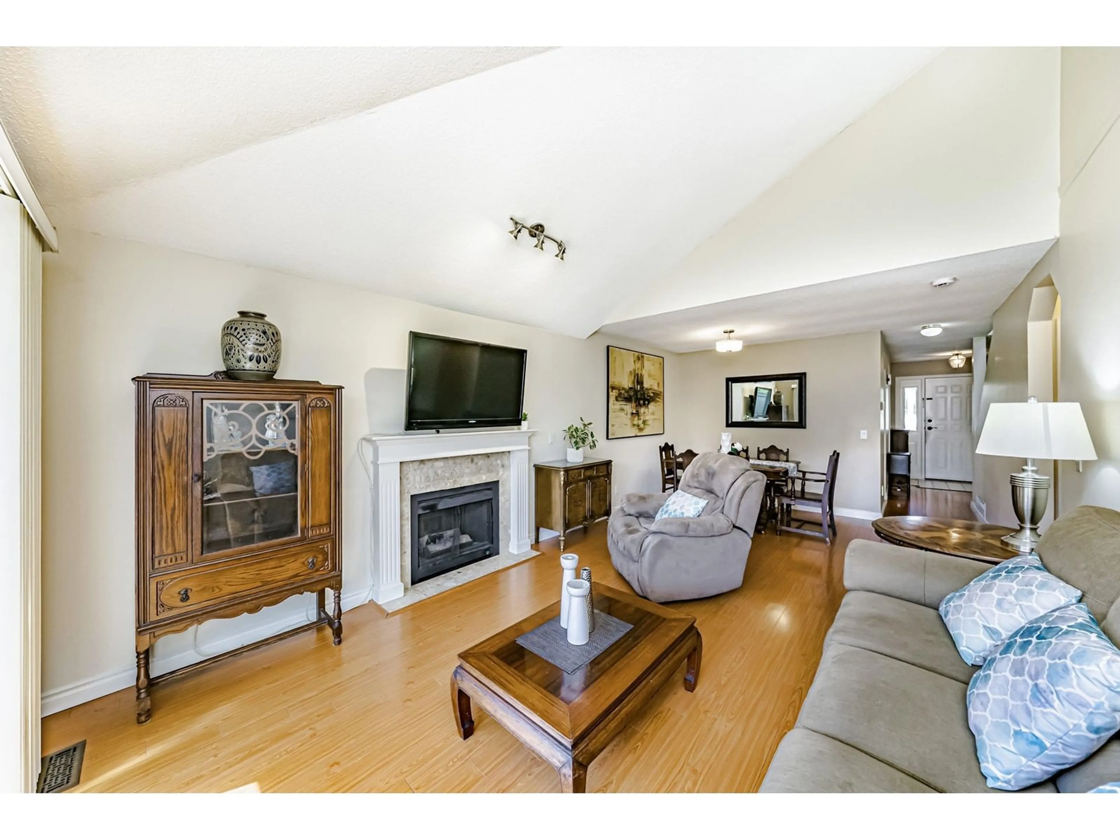37 - 9045 WALNUT GROVE, Langley, British Columbia V1M2E1
Contact us about this property
Highlights
Estimated ValueThis is the price Wahi expects this property to sell for.
The calculation is powered by our Instant Home Value Estimate, which uses current market and property price trends to estimate your home’s value with a 90% accuracy rate.Not available
Price/Sqft$557/sqft
Est. Mortgage$3,431/mo
Maintenance fees$503/mo
Tax Amount (2024)$4,122/yr
Days On Market8 days
Description
3 Bedroom end unit quiet side of the complex next to greenspace. South facing private patio with access to large green space. Very family friendly with James Kennedy Elementary and Walnut Grove Secondary both a block away. Close Community Centre and tennis courts. Great layout with master on the main with ensuite, new washer and dryer. Great Complex in great neighbourhood close to everything. Great building with new windows installed last year. (id:39198)
Property Details
Interior
Features
Exterior
Parking
Garage spaces -
Garage type -
Total parking spaces 2
Condo Details
Amenities
Clubhouse
Inclusions
Property History
 40
40
