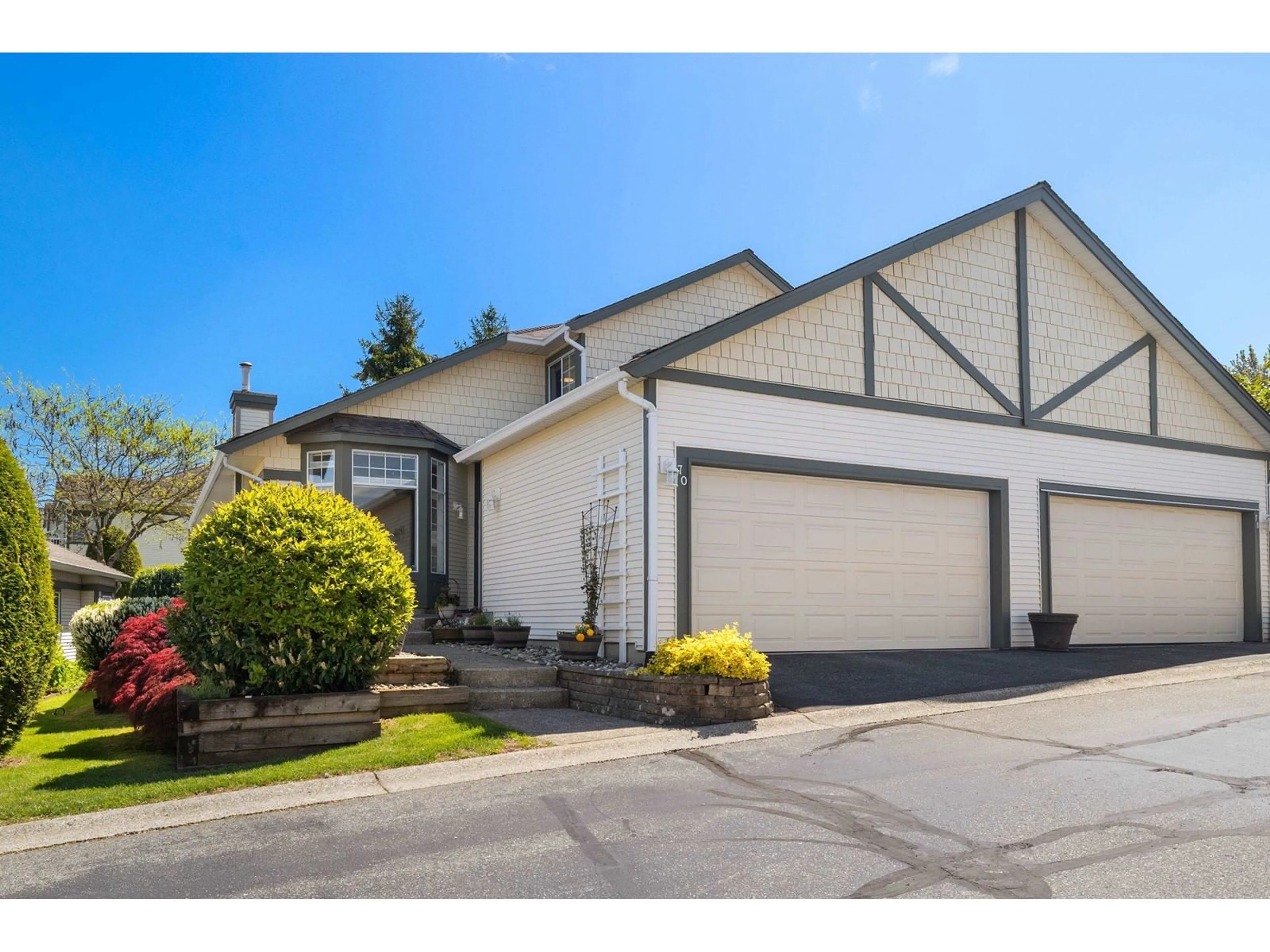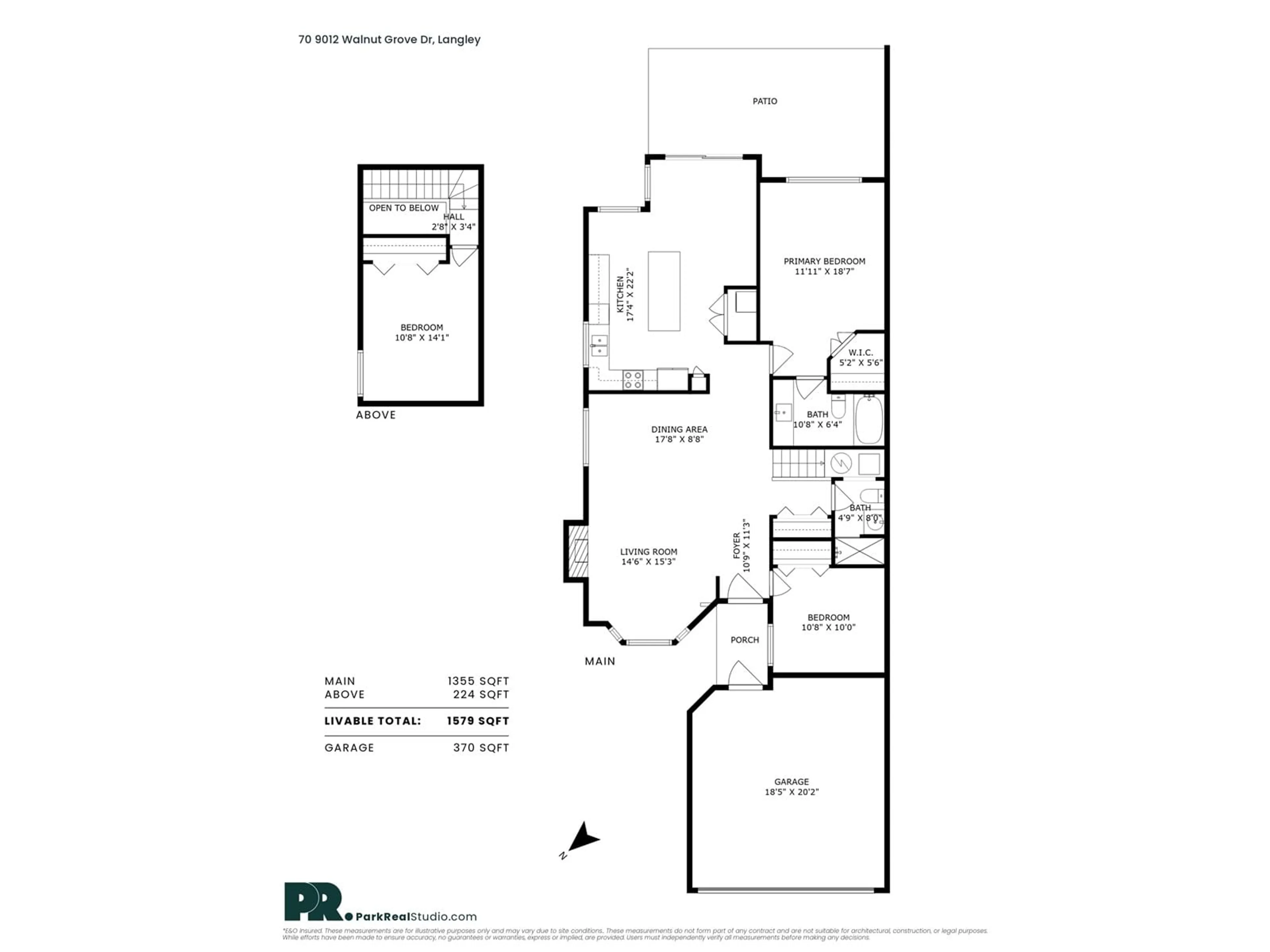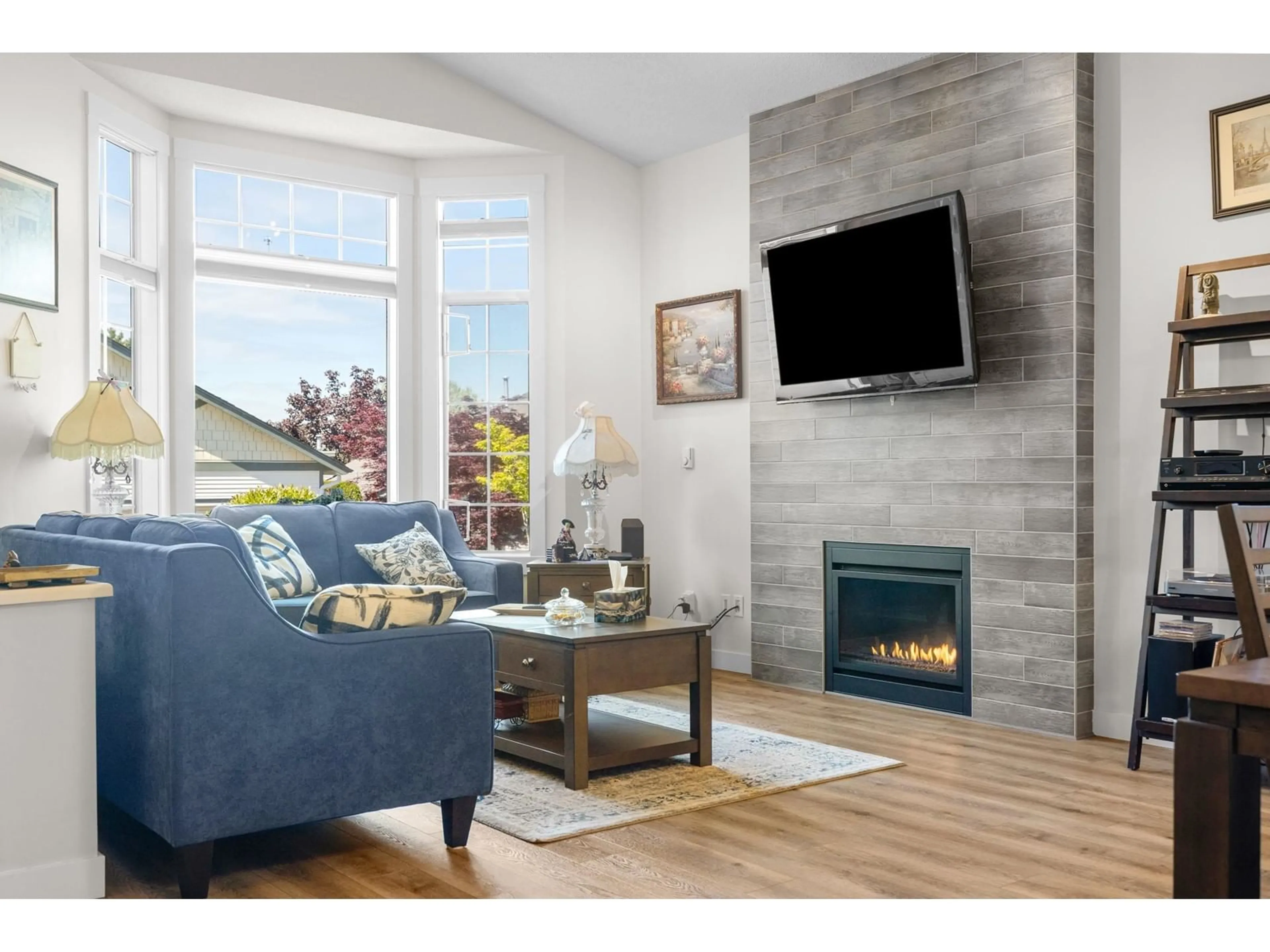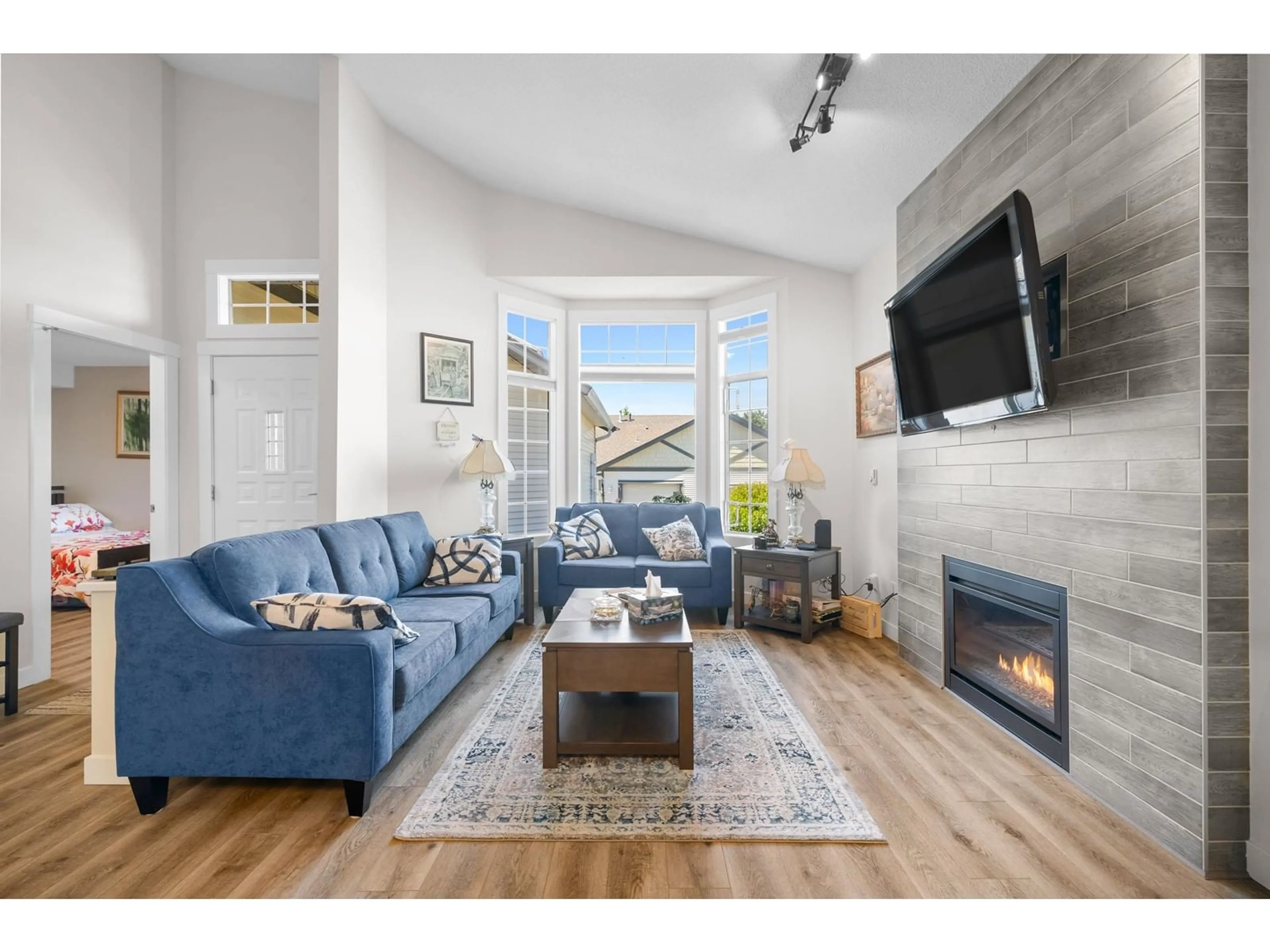70 - 9012 WALNUT GROVE, Langley, British Columbia V1M2K3
Contact us about this property
Highlights
Estimated ValueThis is the price Wahi expects this property to sell for.
The calculation is powered by our Instant Home Value Estimate, which uses current market and property price trends to estimate your home’s value with a 90% accuracy rate.Not available
Price/Sqft$569/sqft
Est. Mortgage$3,861/mo
Maintenance fees$552/mo
Tax Amount (2024)$4,067/yr
Days On Market3 days
Description
DUPLEX STYLE Townhome w/LOFT at Queen Anne Green a 55+ complex. Bright & Spacious 3Bdrm/2Bth unit with over 1550SF. Beautiful WIDE PLANK floors throughout. Living & Dining area feature high ceilings w/Gas fireplace. Generous Island Kitchen w/seating for 5, 2-toned cabinetry in Blue & White, Stone countertops & ample Storage. Nice sized bedrooms with 1Bdrm you will find in the Loft. Southeast semi-private patio for your BBQ and outdoor furniture. Club House offers outdoor swimming pool, hot tub, exercise space, pool table, common area, library & even a workshop. Central location, short walk to parks, shopping and restaurants. Walnut Grove Community Centre a stone's throw away. You don't want to miss this one! OPEN HOUSE SAT MAY 10 12-2PM (id:39198)
Property Details
Interior
Features
Exterior
Features
Parking
Garage spaces -
Garage type -
Total parking spaces 2
Condo Details
Amenities
Storage - Locker, Exercise Centre, Recreation Centre, Laundry - In Suite, Whirlpool, Air Conditioning
Inclusions
Property History
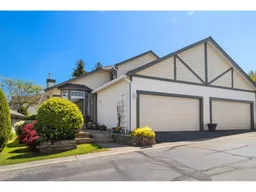 35
35
