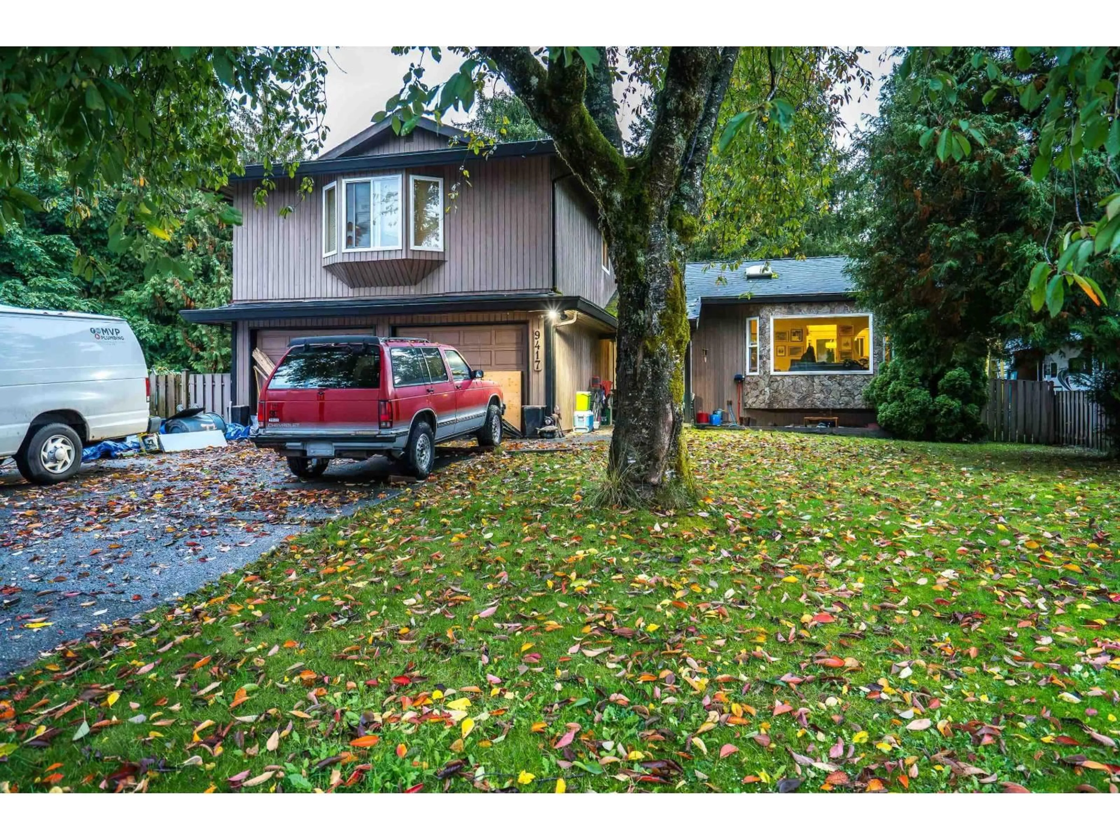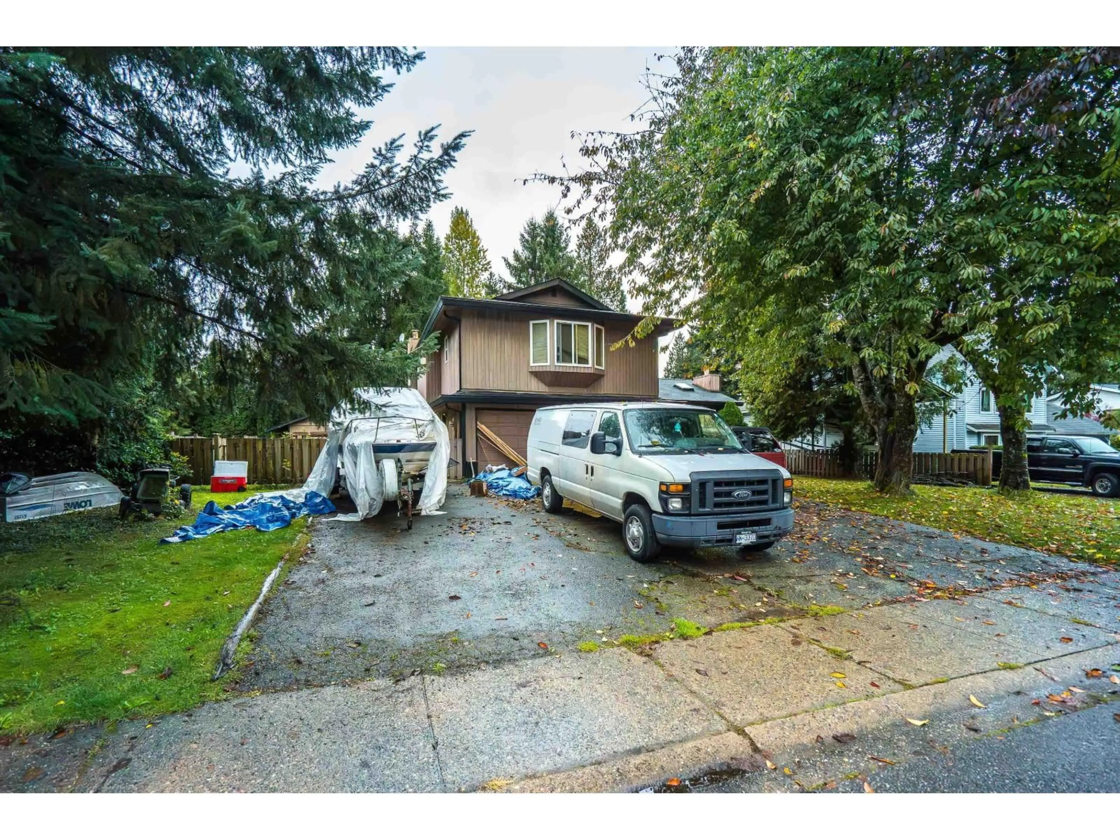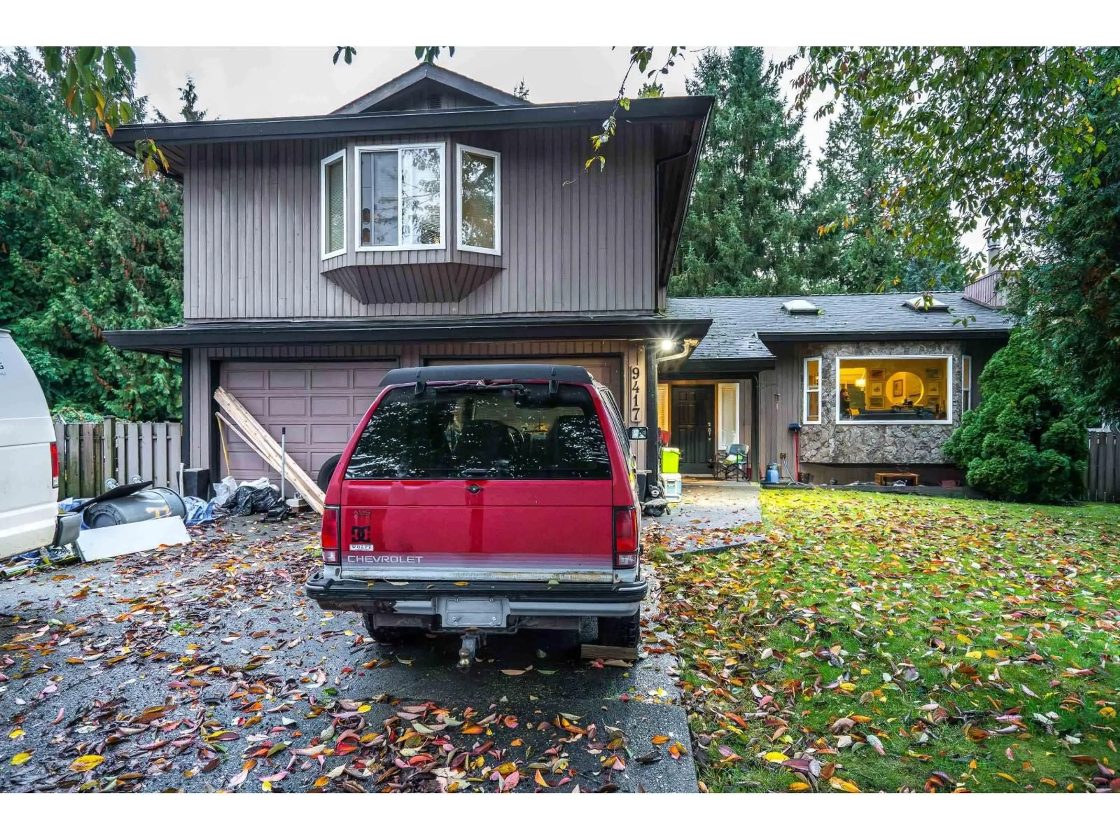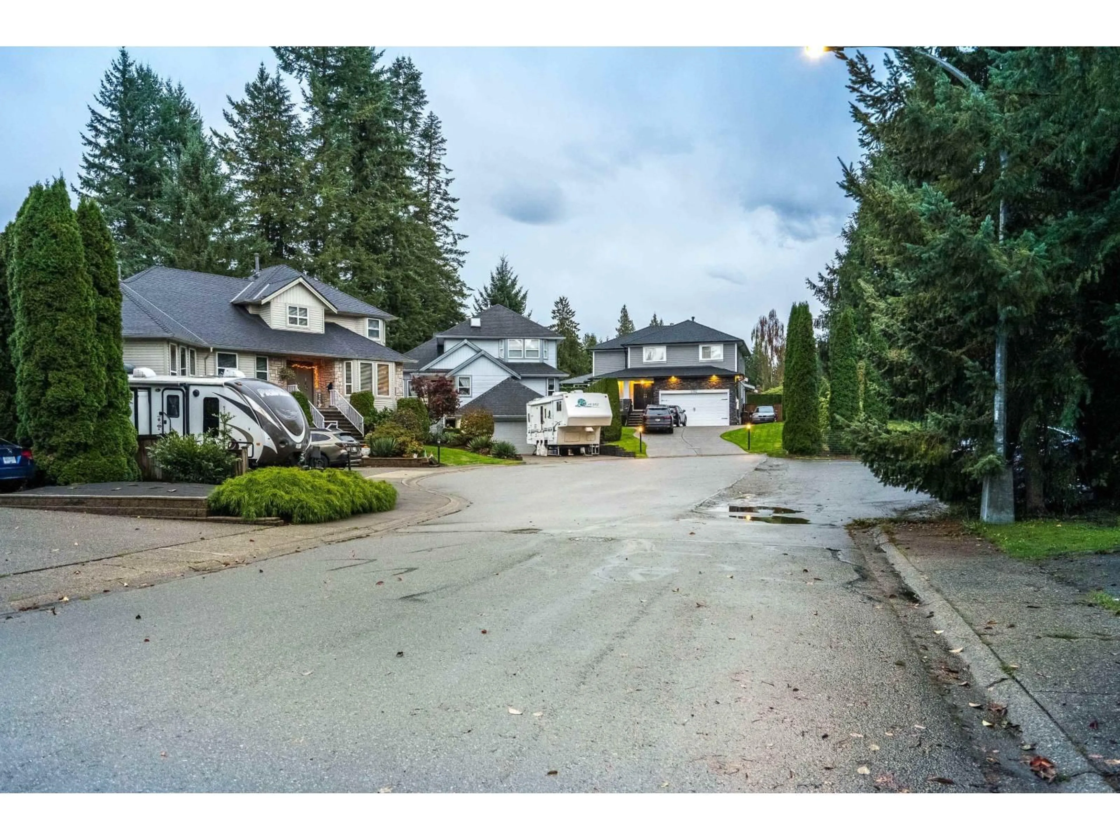9417 204A STREET, Langley, British Columbia V1M1Y9
Contact us about this property
Highlights
Estimated valueThis is the price Wahi expects this property to sell for.
The calculation is powered by our Instant Home Value Estimate, which uses current market and property price trends to estimate your home’s value with a 90% accuracy rate.Not available
Price/Sqft$529/sqft
Monthly cost
Open Calculator
Description
Investor Alert! Discover this spacious 5-bedroom, 3-bathroom home with two versatile flex rooms in highly sought-after Walnut Grove. Nestled on a quiet cul-de sac surrounded by newer homes, this property sits on an expansive almost 1/4-acre lot with a large, private backyard. The home features a unique and functional layout with vaulted ceilings in the living room, a primary bedroom with ensuite, and a bonus den off the entryway. Enjoy a double garage, side access to the yard, and a 12'x20' detached workshop-perfect for hobbyists or extra storage. Plenty of vehicle and RV parking available. Conveniently located close to top-rated schools, shopping, transit, and highway access, this home is a rare find offering endless potential in one of Langley's most desirable neighborhoods! (id:39198)
Property Details
Interior
Features
Exterior
Parking
Garage spaces -
Garage type -
Total parking spaces 2
Property History
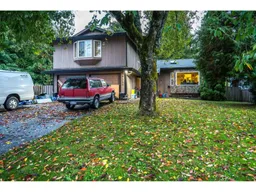 40
40
