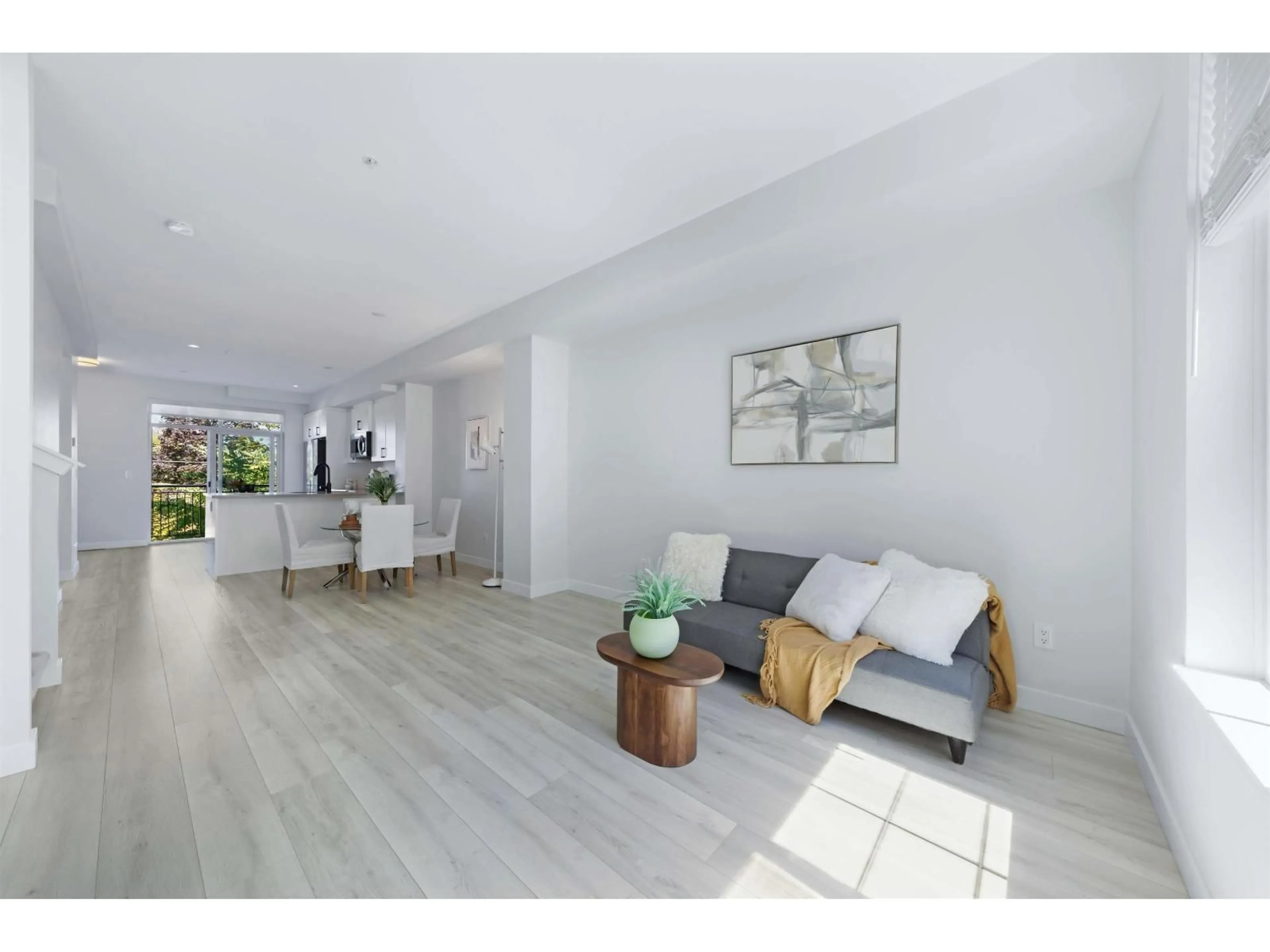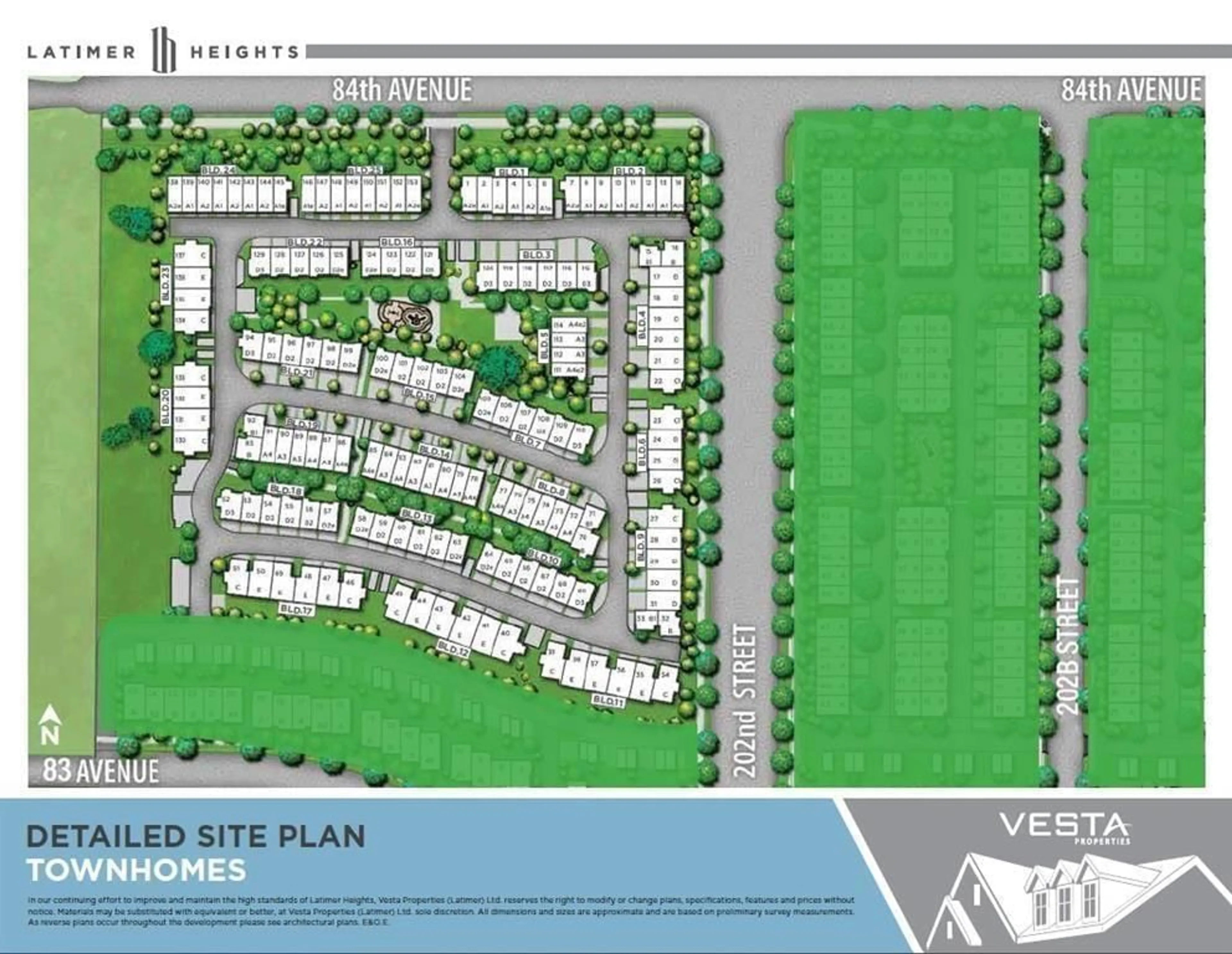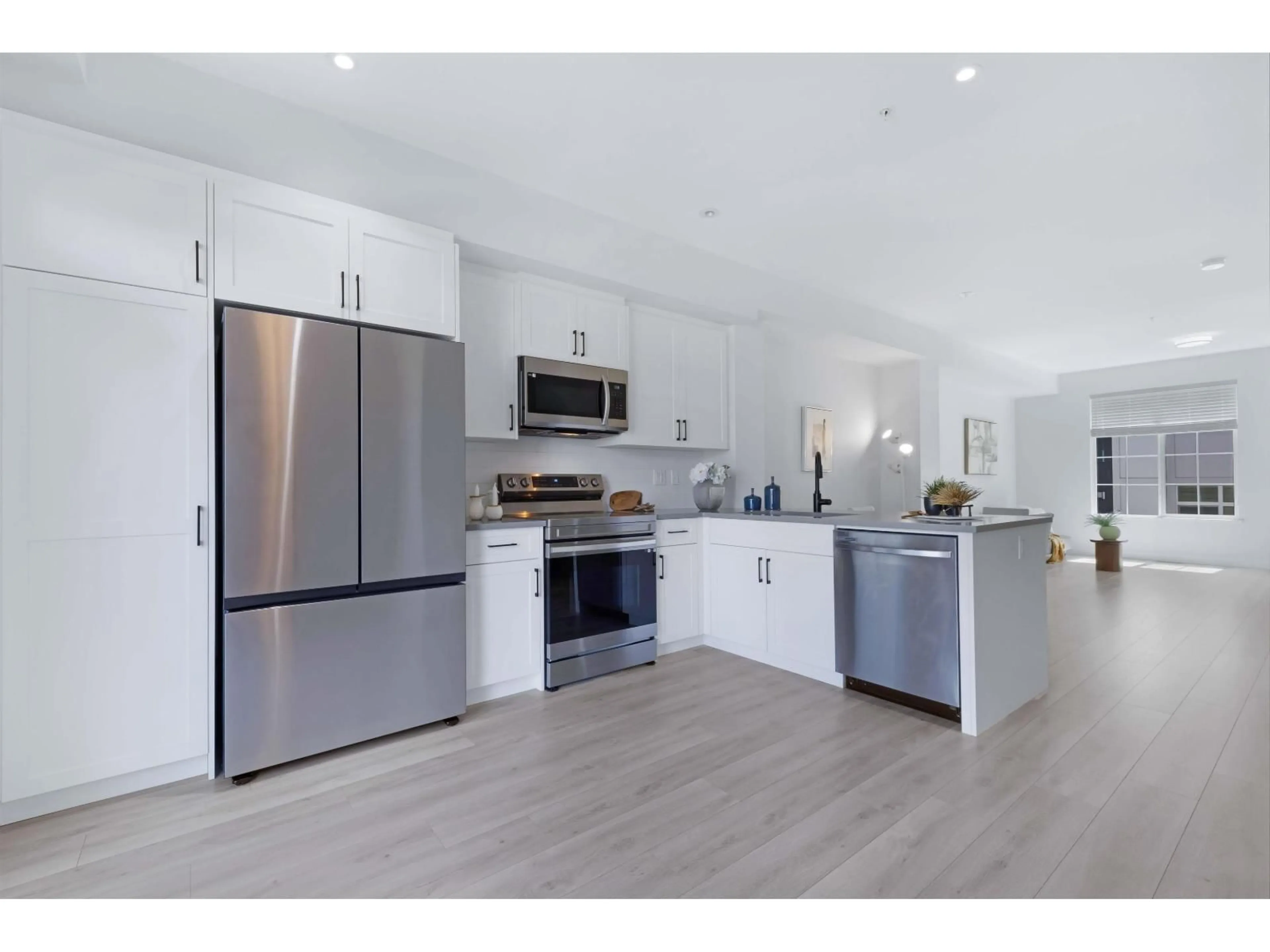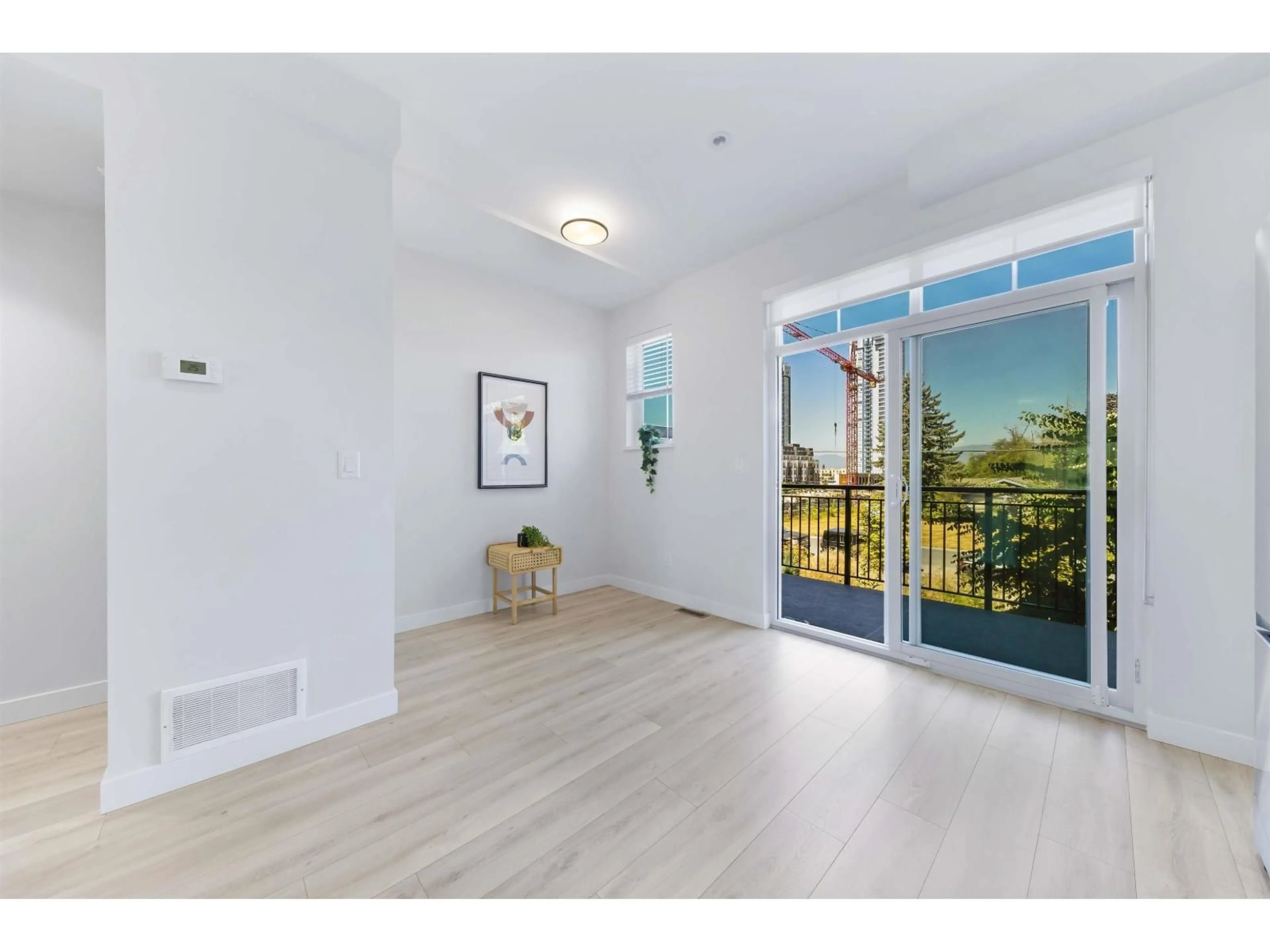139 - 20180 84, Langley, British Columbia V2Y3N5
Contact us about this property
Highlights
Estimated valueThis is the price Wahi expects this property to sell for.
The calculation is powered by our Instant Home Value Estimate, which uses current market and property price trends to estimate your home’s value with a 90% accuracy rate.Not available
Price/Sqft$624/sqft
Monthly cost
Open Calculator
Description
Experience refined living at Chelsea in Latimer Heights! This stylish 3 bedroom, 2 bath townhome features a bright open-concept layout perfect for modern living. The kitchen impresses with sleek quartz counters, a large island with built-in storage, and stainless steel appliances. Upstairs offers three bedrooms, including a primary suite with walk-in closet. Enjoy the convenience of a 2-car tandem garage. Ideally located near R.E. Mountain Secondary, Latimer Village's shops and cafés, local parks, the Langley Events Centre, and Hwy 1. Coming Fall 2025, Josette Dandurand Elementary (K-5) will be just a short walk away! Perfect for growing families seeking both convenience and community, Did I mention the super low maintenance fee of $185? *O/H:Sep 20 (Sat) 12-2PM* (id:39198)
Property Details
Interior
Features
Exterior
Parking
Garage spaces -
Garage type -
Total parking spaces 2
Condo Details
Amenities
Laundry - In Suite
Inclusions
Property History
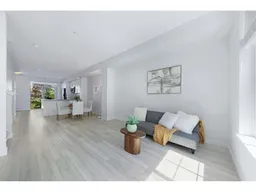 19
19
