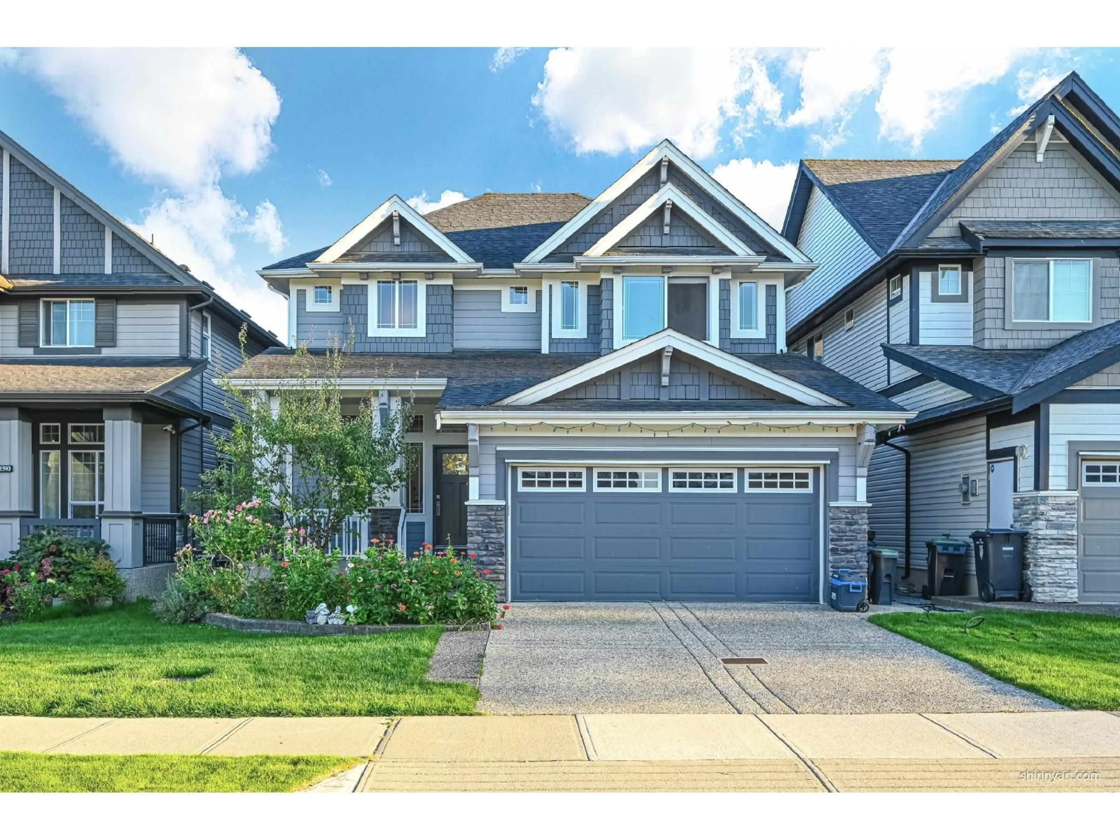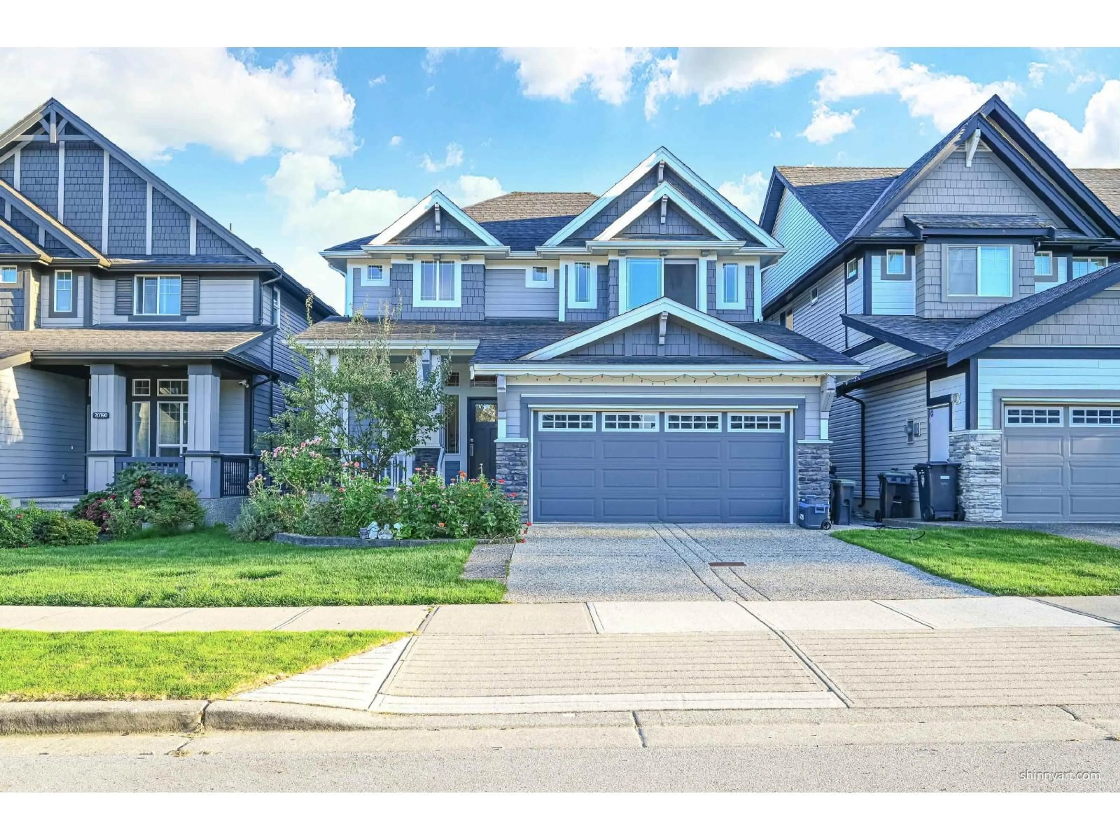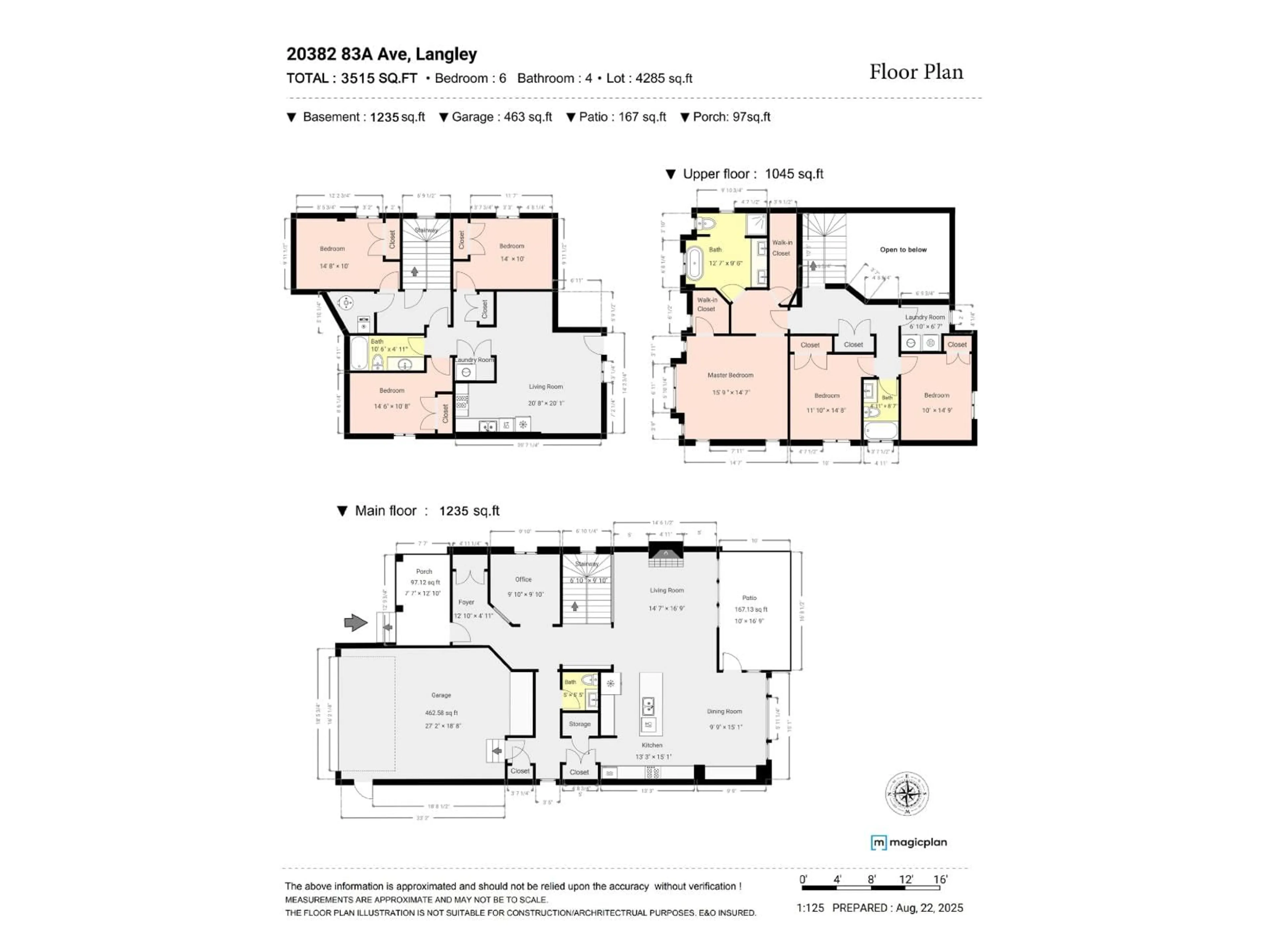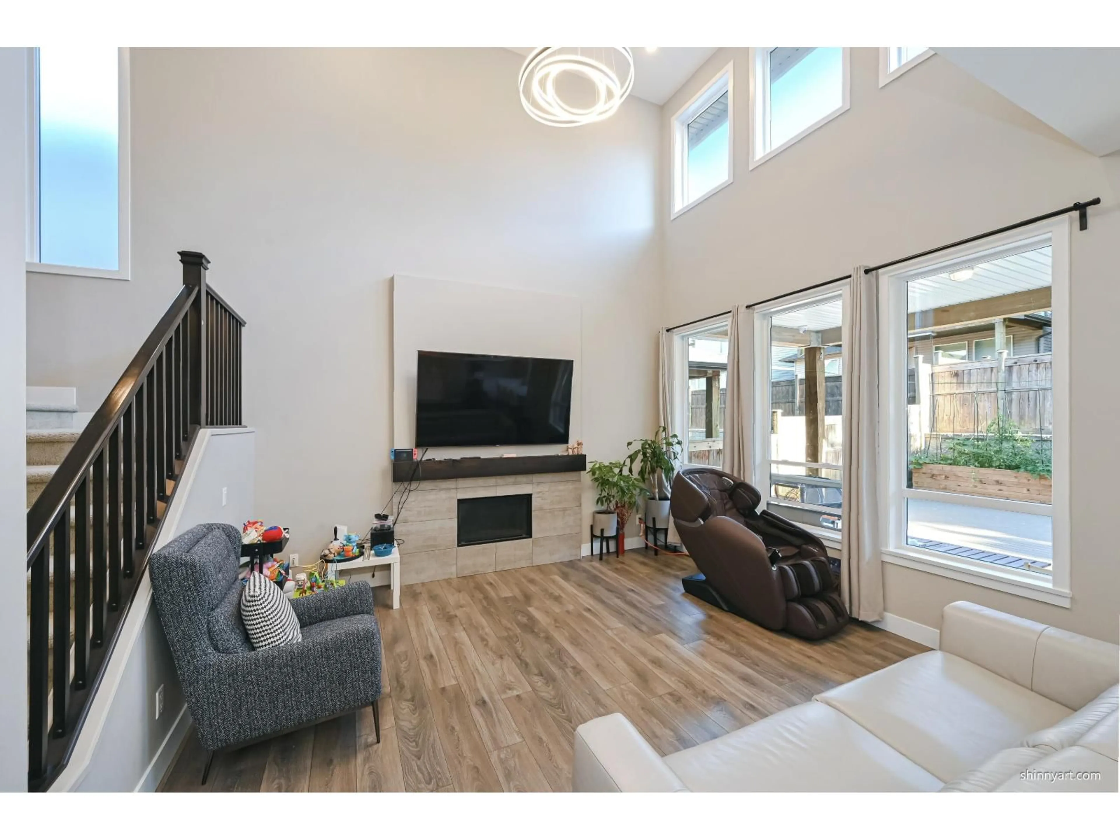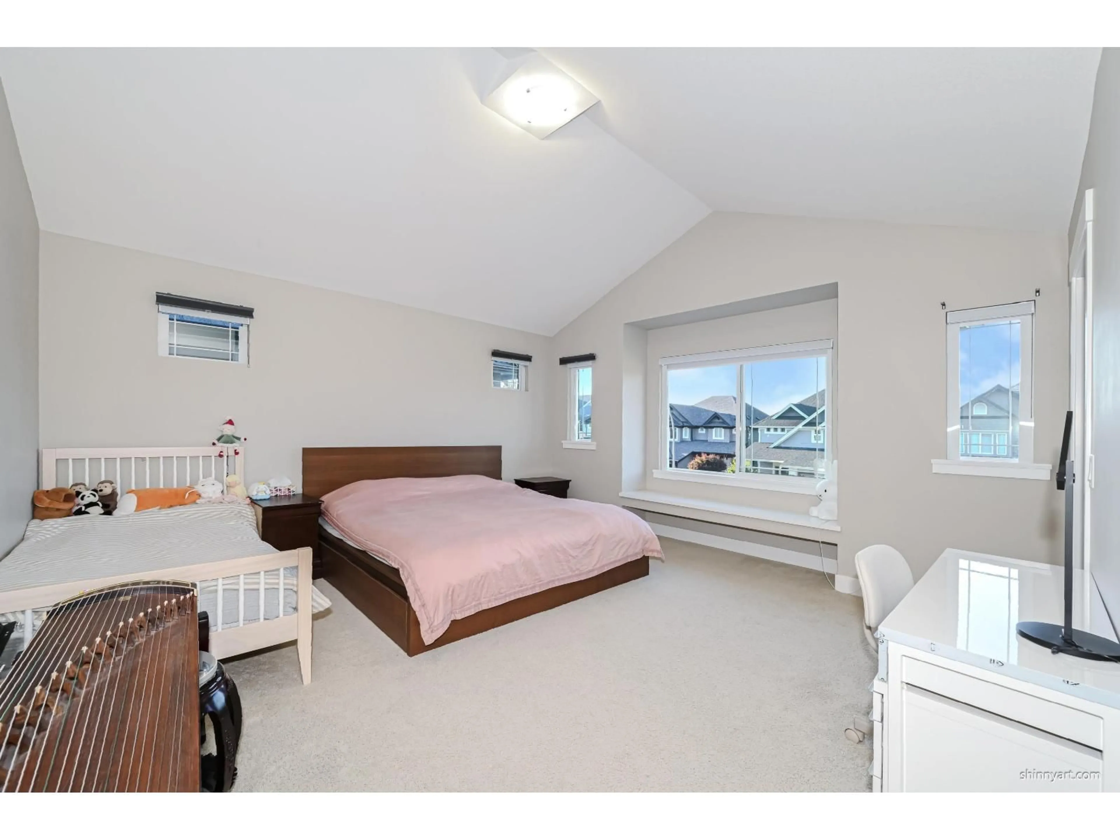20382 83A, Langley, British Columbia V2Y0S2
Contact us about this property
Highlights
Estimated valueThis is the price Wahi expects this property to sell for.
The calculation is powered by our Instant Home Value Estimate, which uses current market and property price trends to estimate your home’s value with a 90% accuracy rate.Not available
Price/Sqft$526/sqft
Monthly cost
Open Calculator
Description
Better than new! Quality-built FOXRIDGE home in the heart of Willoughby. This beautiful home features 3 bedrooms upstairs, a large 4th bedroom/games room downstairs, PLUS a 2-bedroom legal suite. The open-concept floor plan is ideal for family and friends. Spacious master with vaulted ceilings, his & her walk-in closets, and a gorgeous 5-piece ensuite. Many updates: EV Level 2 charging outlet in the garage, 3-year-new kitchen appliances, new dining cabinets, fresh front & back lawns, and a new deck with planters. Situated on a 4,285 sq. ft. lot with backyard and patio. Huge south-facing deck just completed-perfect for relaxing or entertaining. Conveniently close to schools, recreation, and shopping. Don't miss this one! Open House: Sept. 6, Sat. 2-4 PM; Sept. 7, Sun. 11-1 PM. (id:39198)
Property Details
Interior
Features
Exterior
Parking
Garage spaces -
Garage type -
Total parking spaces 4
Property History
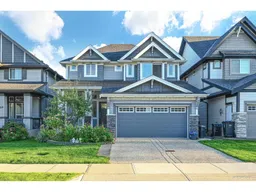 37
37
