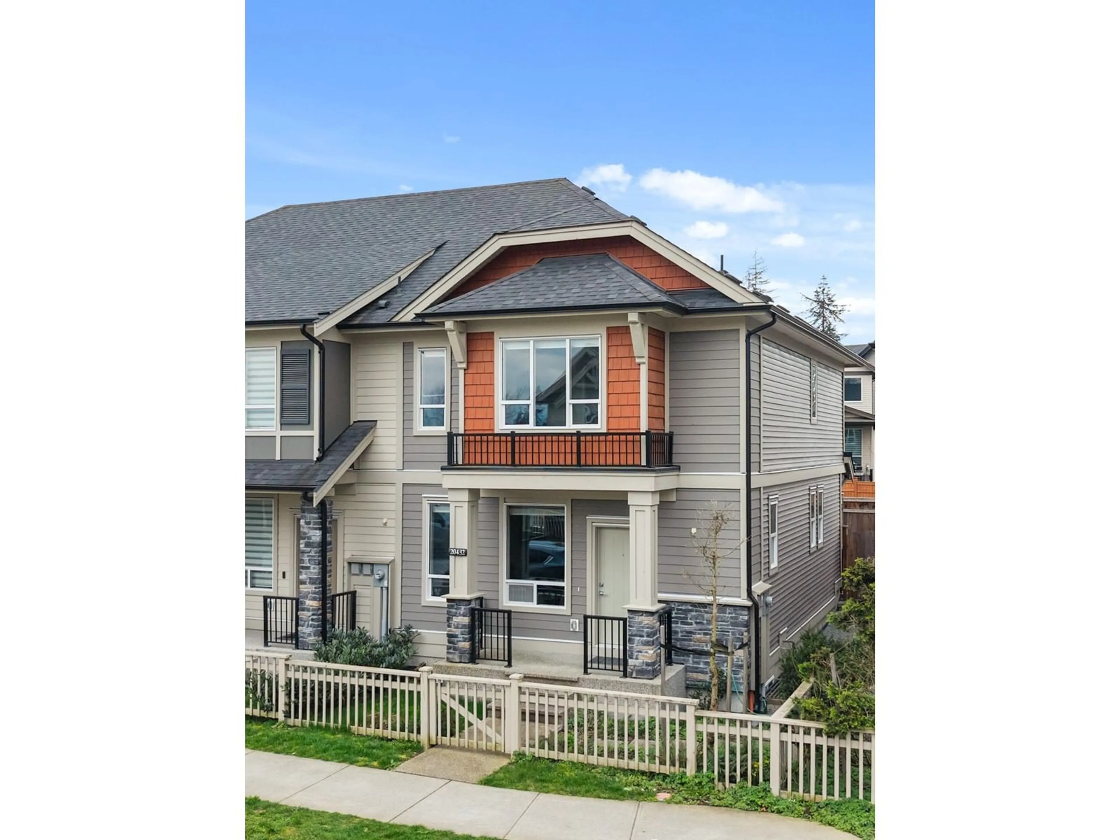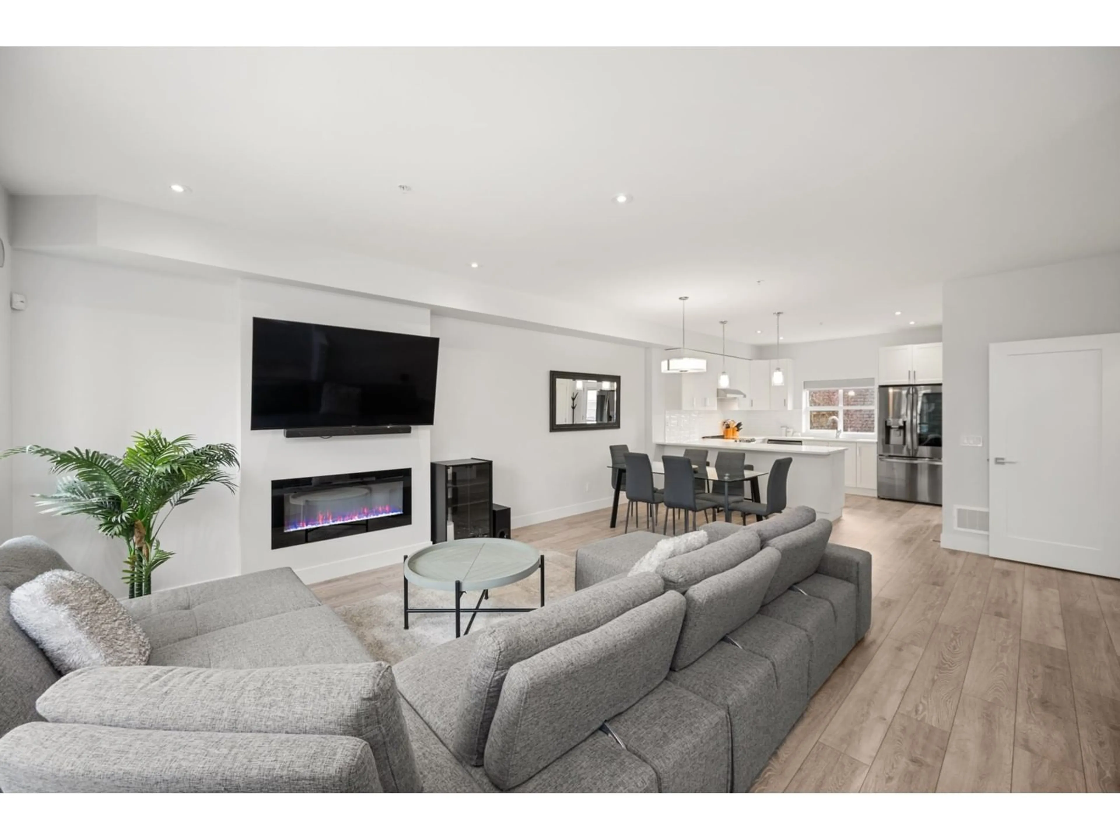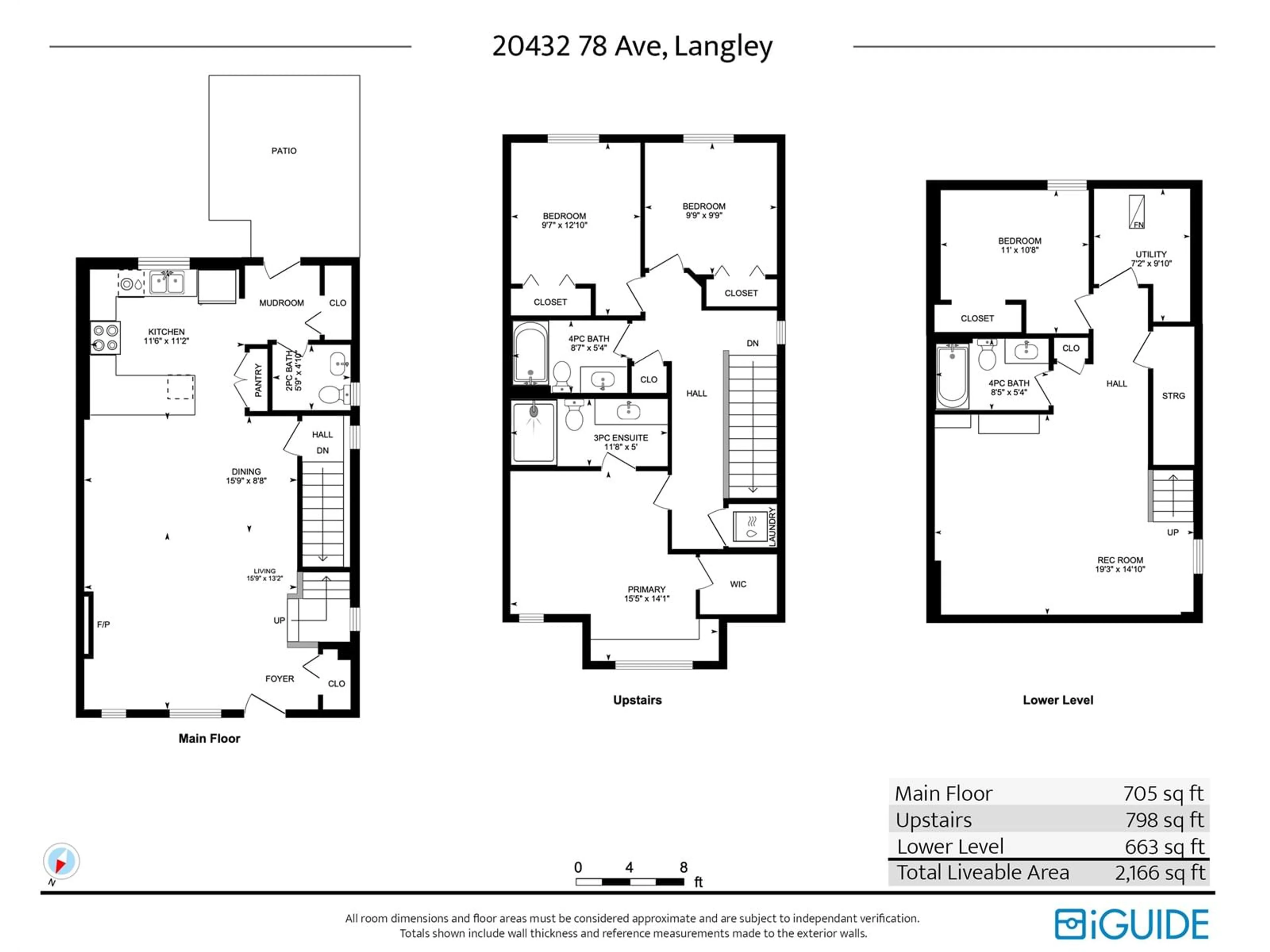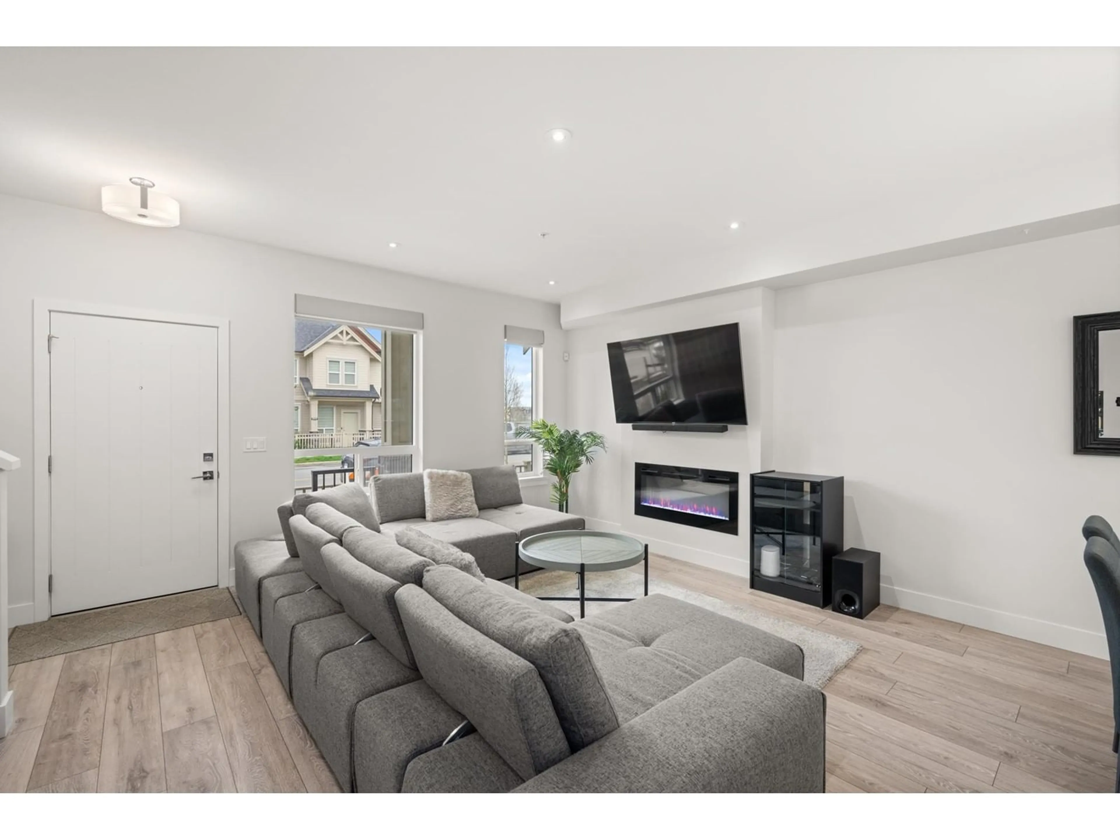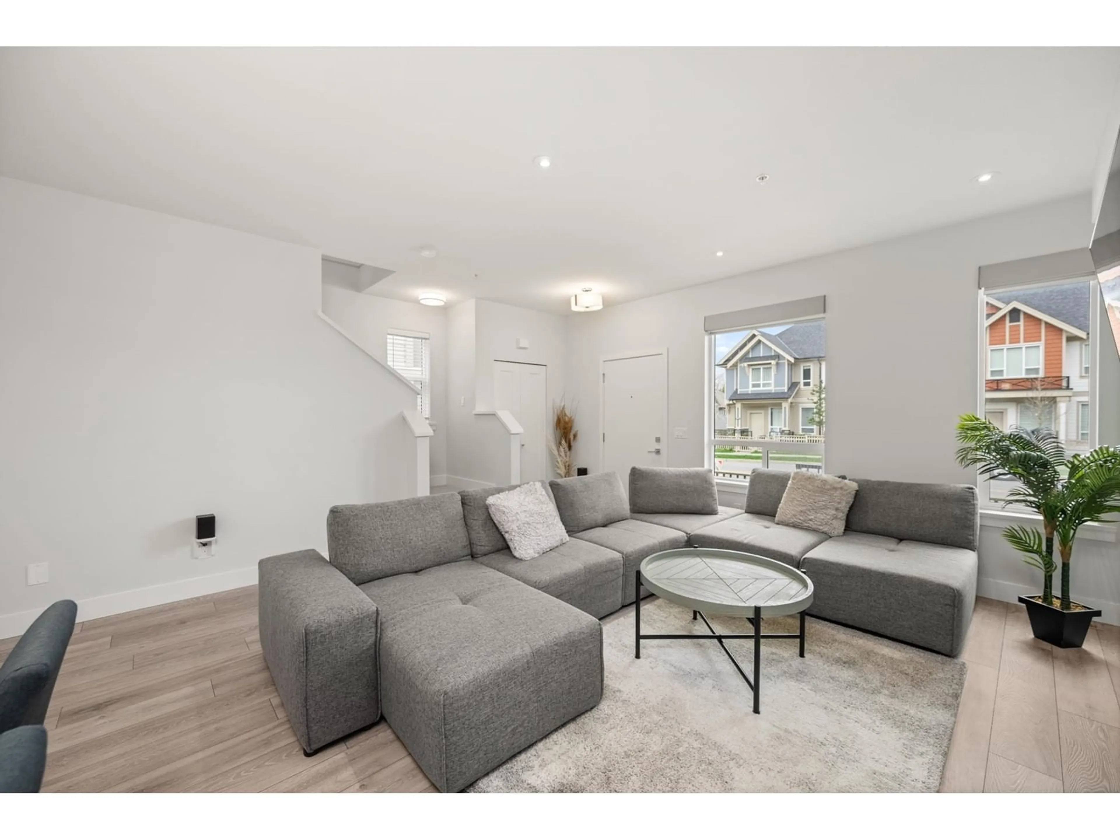20432 78, Langley, British Columbia V2Y4K3
Contact us about this property
Highlights
Estimated valueThis is the price Wahi expects this property to sell for.
The calculation is powered by our Instant Home Value Estimate, which uses current market and property price trends to estimate your home’s value with a 90% accuracy rate.Not available
Price/Sqft$585/sqft
Monthly cost
Open Calculator
Description
CENTRAL LOCATION | NON-STRATA ROWHOME | 4 BED / 4 BATH | 2,166 SQ/FT | Nestled in the heart of Willoughby sits this perfect family home built by award-winning Foxridge! Enjoy the Willoughby lifestyle without paying a monthly strata fee! Step inside to discover a spacious floorplan ft. 4 bed/4 bath & finished bsmt. This home offers a perfect blend of comfort & style. Open concept living w/ a Chef's kitchen & stainless steel appliances. Large windows flood the interior with natural light, enhancing the timeless charm this home has to offer. Large Rec. space below - perfect for that mancave or kid's play area. Enjoy those warm summer nights on your outdoor patio, perfect for entertaining. Detached garage w/ separate parking pad..within walking distance from schools, parks, transit & more! (id:39198)
Property Details
Interior
Features
Exterior
Parking
Garage spaces -
Garage type -
Total parking spaces 2
Property History
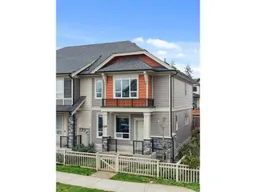 40
40
