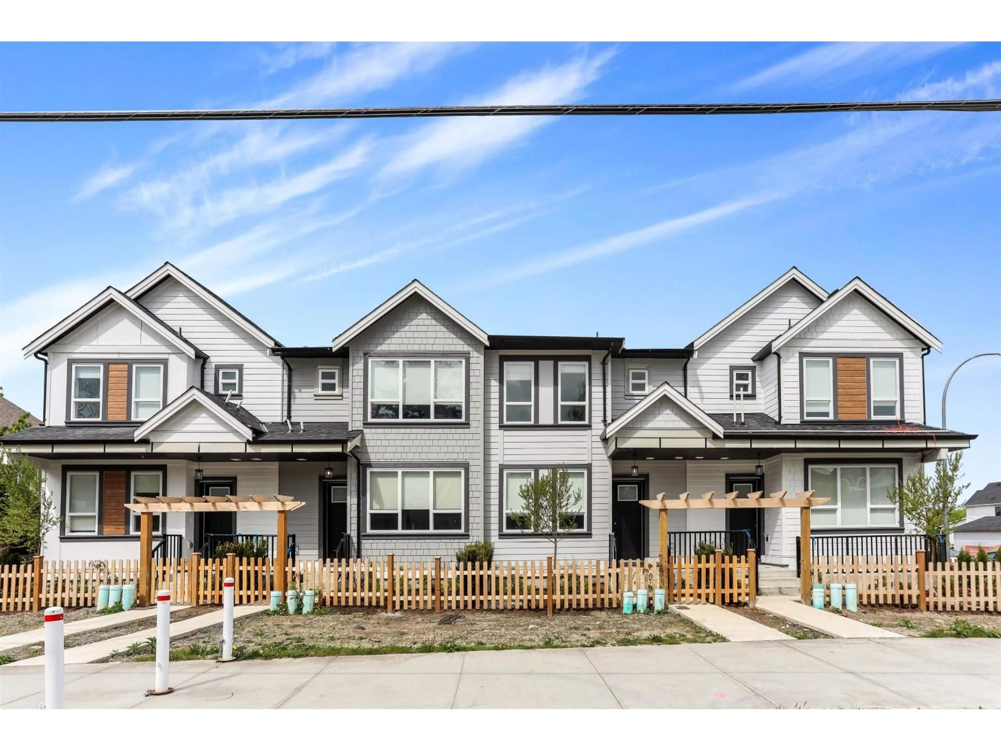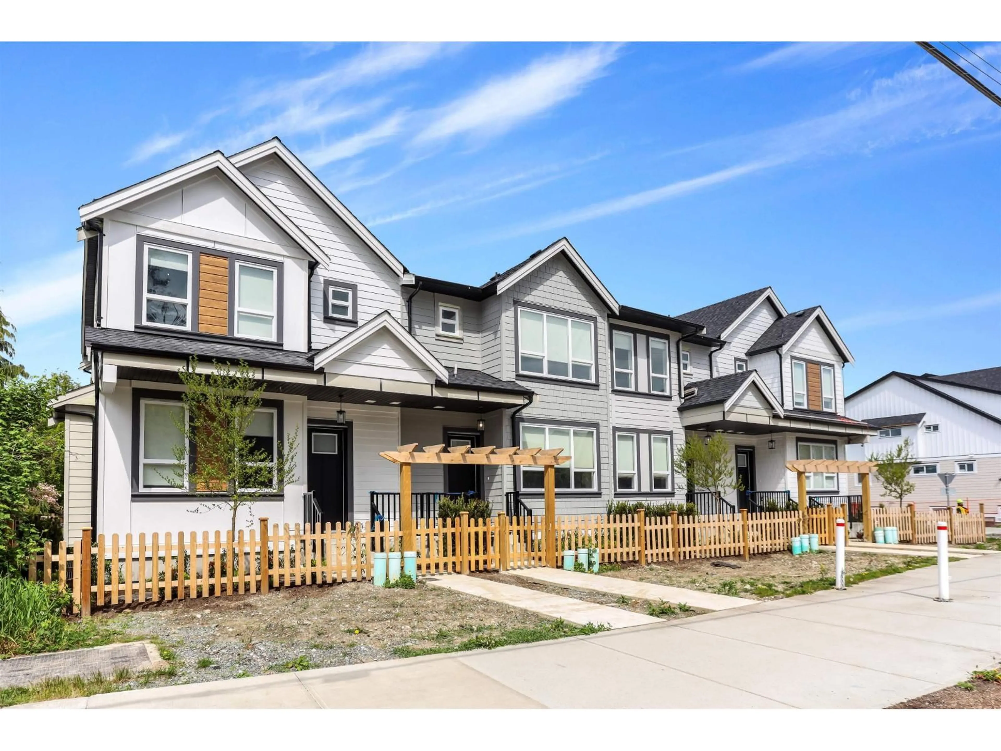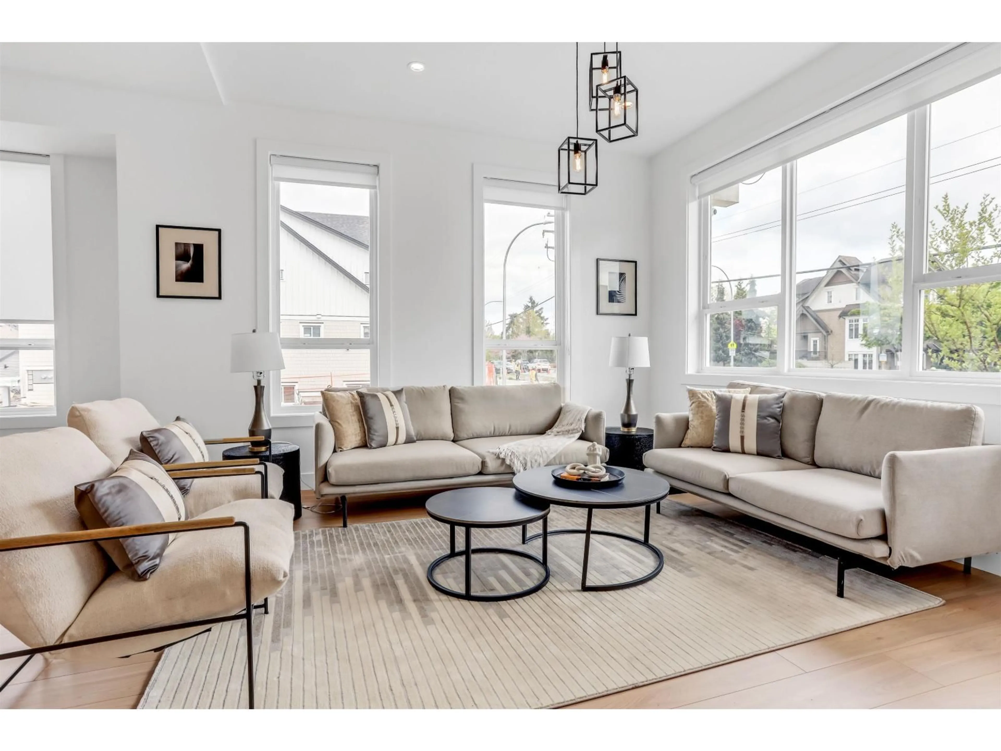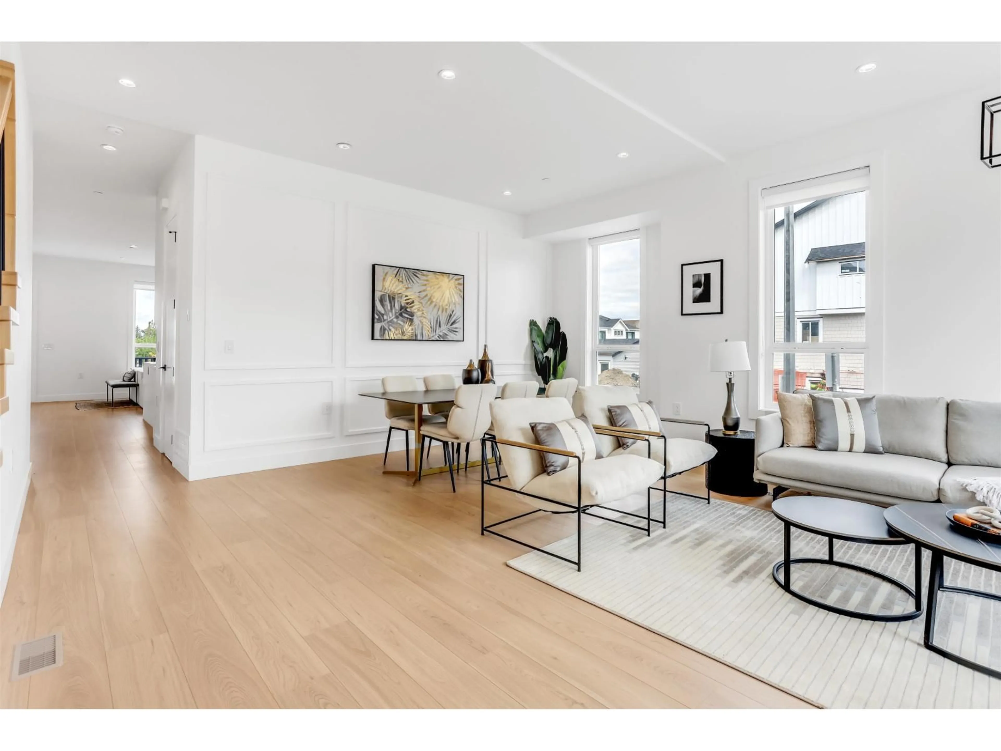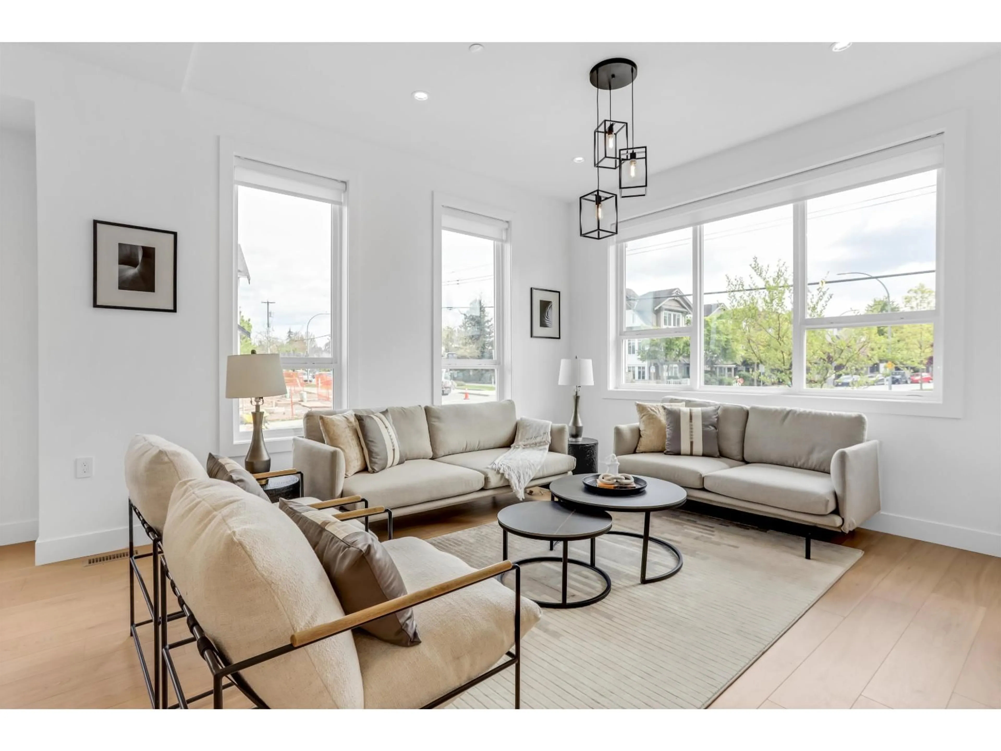20961 83 AVENUE, Langley, British Columbia V2Y4K4
Contact us about this property
Highlights
Estimated valueThis is the price Wahi expects this property to sell for.
The calculation is powered by our Instant Home Value Estimate, which uses current market and property price trends to estimate your home’s value with a 90% accuracy rate.Not available
Price/Sqft$454/sqft
Monthly cost
Open Calculator
Description
Step into luxury with this stunning, brand-new three-storey middle unit row home--designed for modern living and unbeatable convenience. The main floor showcases a bright, open-concept layout featuring a spacious living room, elegant dining area, cozy family room, gourmet main kitchen, and a bonus spice kitchen--perfect for entertaining or family meals. Upstairs, enjoy a private master retreat complete with an ensuite, plus three generously sized bedrooms and a full bathroom. The fully finished basement offers a large rec room with a full bath, plus a separate entrance to two bedrooms, a living room, and an additional bathroom. Best of all, there are NO strata fees! Located just minutes from schools, shopping centres, and quick access to Highway 1, this is the perfect place to call home. (id:39198)
Property Details
Interior
Features
Exterior
Parking
Garage spaces -
Garage type -
Total parking spaces 2
Property History
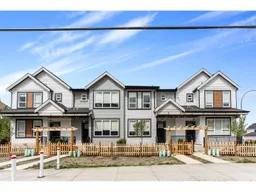 30
30
