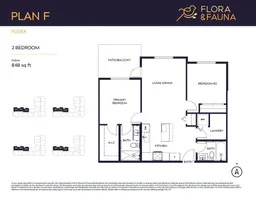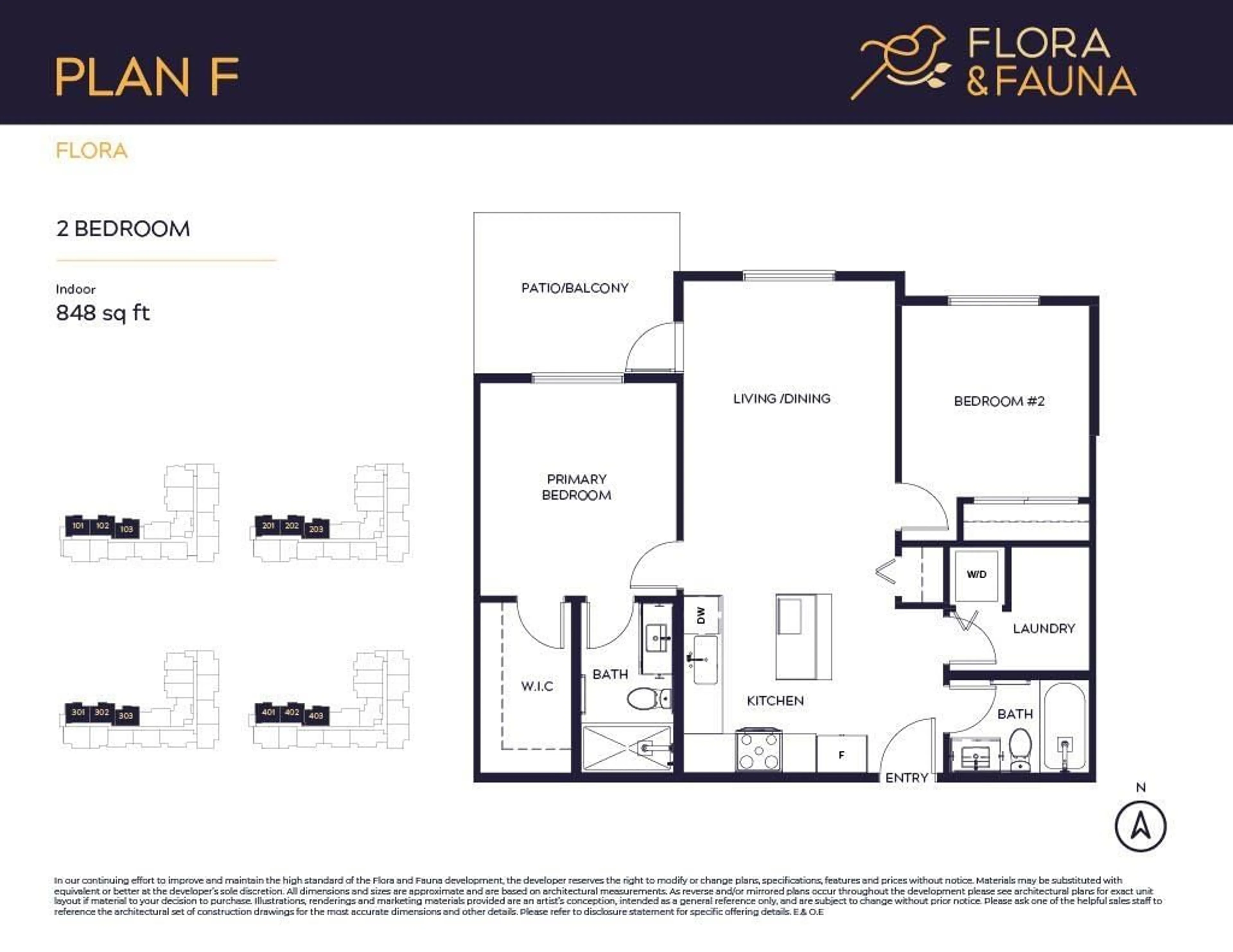211 - 20286 72B, Langley, British Columbia V2Y1T9
Contact us about this property
Highlights
Estimated valueThis is the price Wahi expects this property to sell for.
The calculation is powered by our Instant Home Value Estimate, which uses current market and property price trends to estimate your home’s value with a 90% accuracy rate.Not available
Price/Sqft$741/sqft
Monthly cost
Open Calculator
Description
This brand new 848 sq ft apartment in the desirable Willoughby Heights area of Langley offers a modern and comfortable living space with 2 spacious bedrooms, a versatile den, and 2 full bathrooms. Enjoy the fresh air from your private balcony, while having the convenience of 1 dedicated parking spot and 1 storage locker. Perfectly located near shops, restaurants, schools, and parks, this apartment is ideal for those who appreciate both style and convenience. With contemporary finishes throughout and a well-designed layout, this home is ready for you to move in and make it your own. Don't miss out-schedule a viewing today! (id:39198)
Property Details
Interior
Features
Exterior
Parking
Garage spaces -
Garage type -
Total parking spaces 1
Condo Details
Amenities
Storage - Locker, Exercise Centre, Laundry - In Suite, Clubhouse
Inclusions
Property History
 2
2


