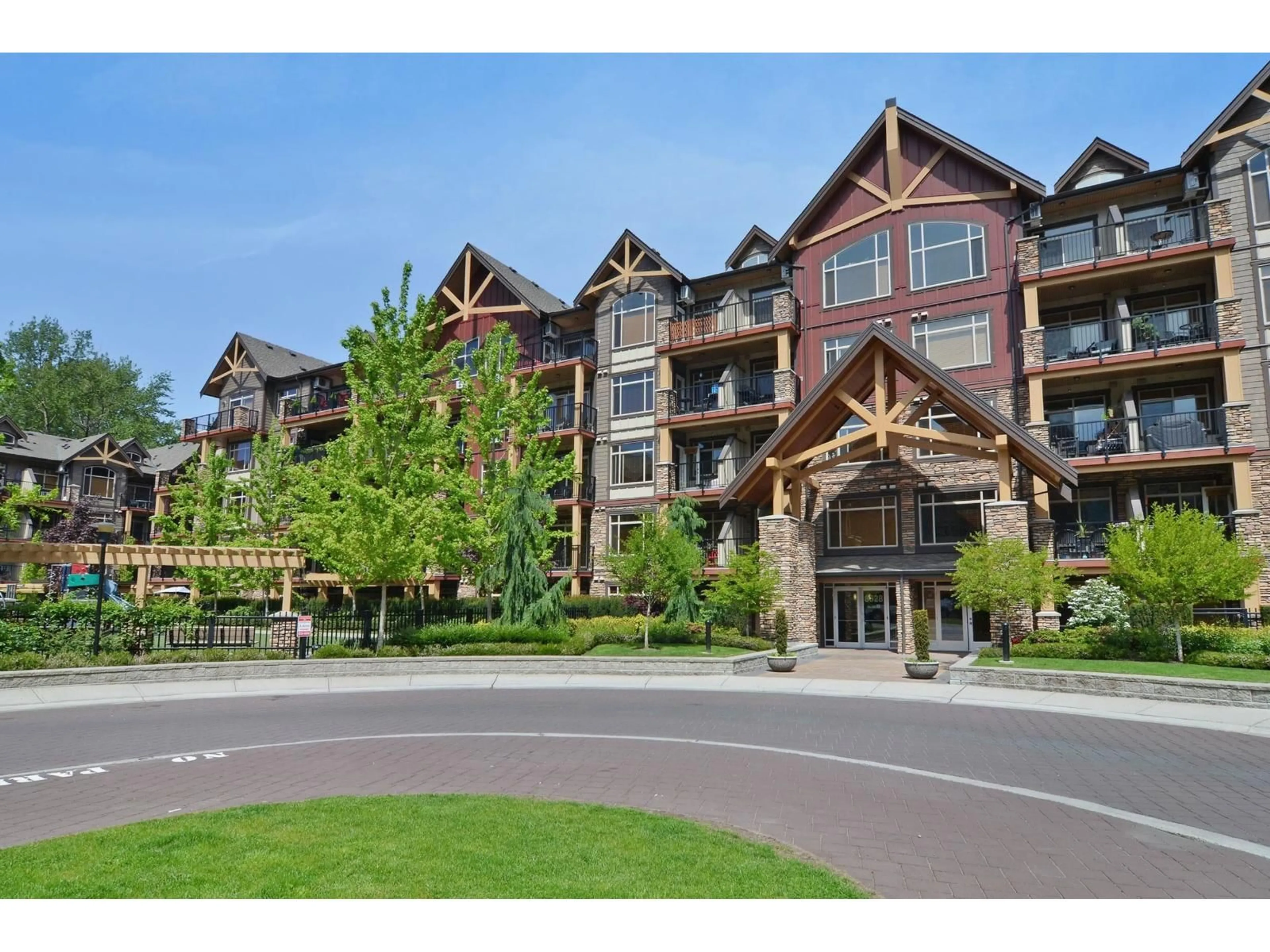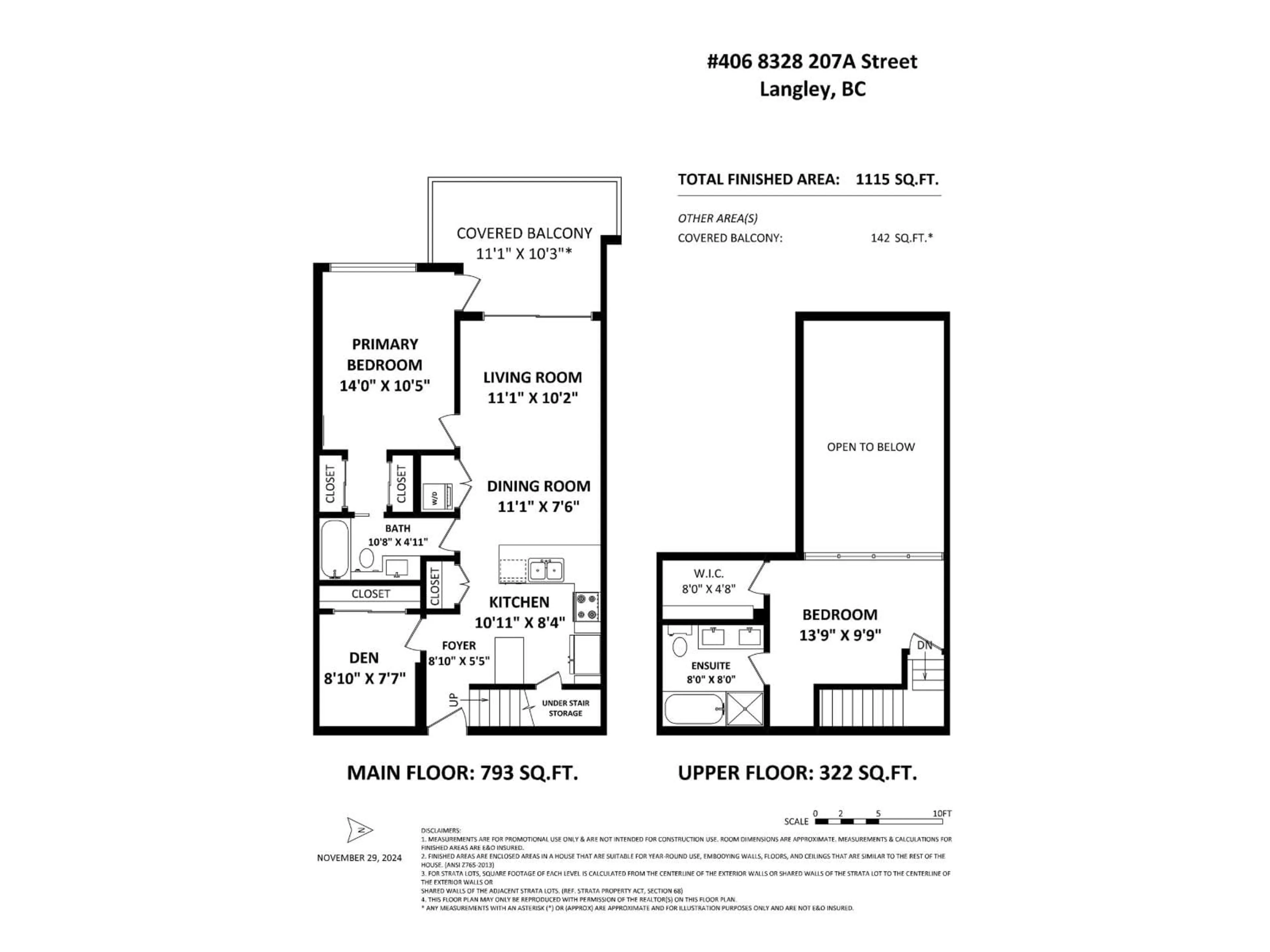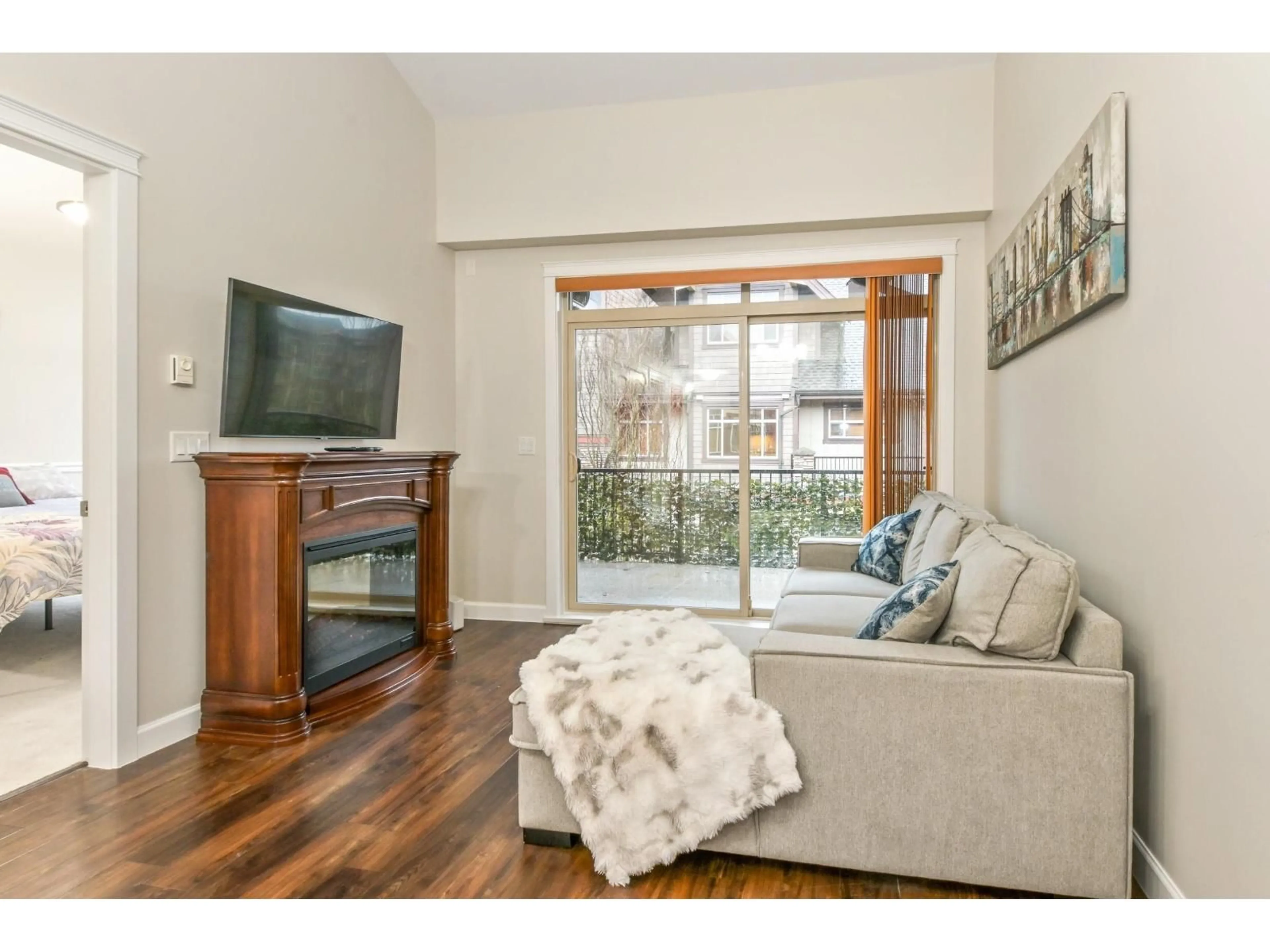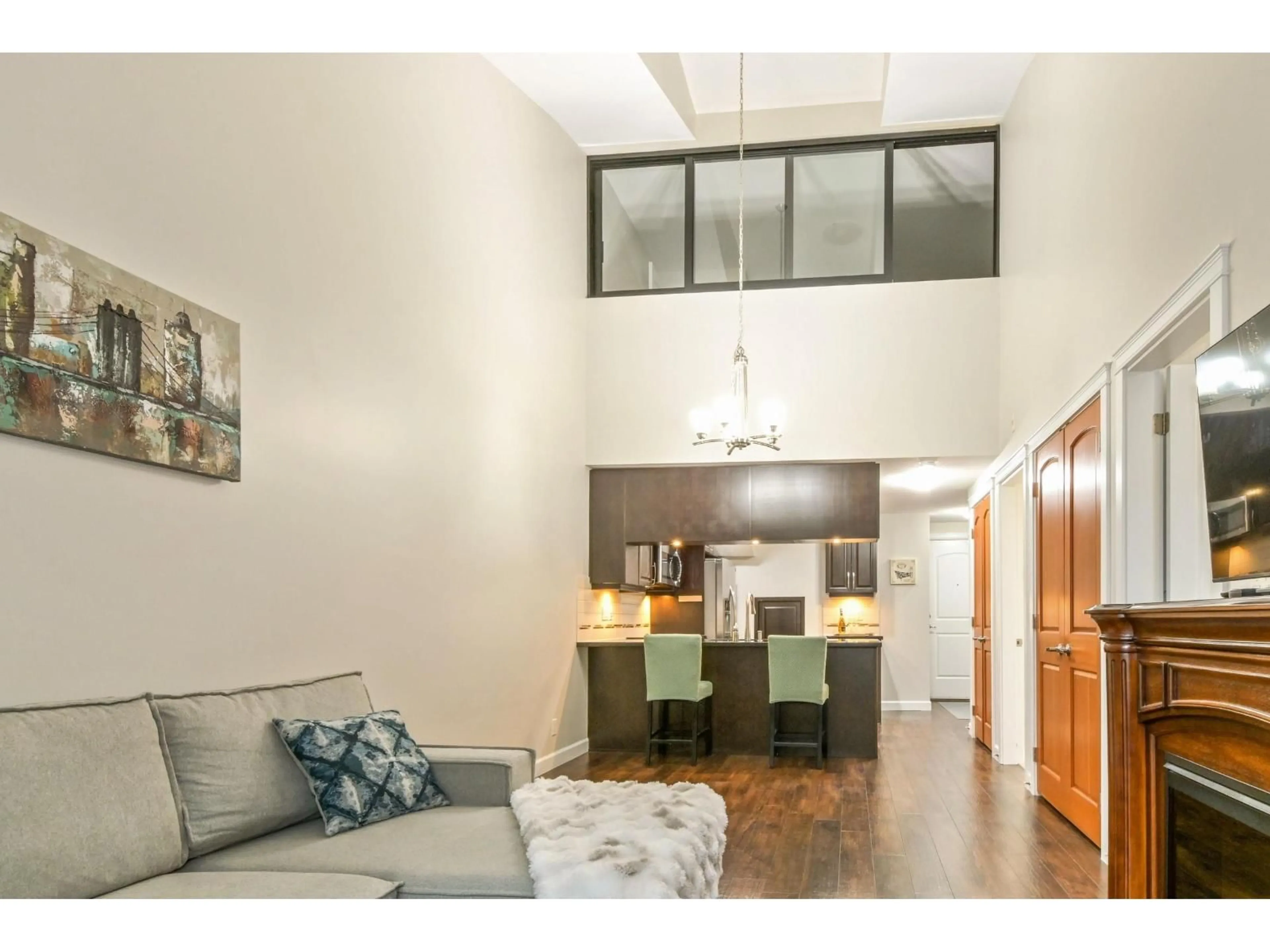406 - 8328 207A STREET, Langley, British Columbia V2Y0K5
Contact us about this property
Highlights
Estimated valueThis is the price Wahi expects this property to sell for.
The calculation is powered by our Instant Home Value Estimate, which uses current market and property price trends to estimate your home’s value with a 90% accuracy rate.Not available
Price/Sqft$606/sqft
Monthly cost
Open Calculator
Description
Top floor two-level junior 3 bedroom 2 bath offering townhouse style living. Features a large balcony with mountain views, granite counter tops, self closing cabinetry, new microwave & dishwasher, new carpets, & fresh paint throughout. A/C units in both primary bedrooms that provide move-in ready comfort. The upper level primary bedroom includes an ensuite with double sinks, soaker tub, walk in shower, heated floors, a walk in closet with built in shelving, & in-suite storage. Includes two parking stalls and storage locker with electrical out for EV charging potential. The building amenities include a gym & a party room.Two dogs or two cats allowed & caged birds. But not more than TWO.SHORT TERM & LONG TERM RENTALS ALLOWED. Open House Sunday March 1st 2:00 to 4:00 pm. (id:39198)
Property Details
Interior
Features
Exterior
Parking
Garage spaces -
Garage type -
Total parking spaces 2
Condo Details
Amenities
Storage - Locker, Exercise Centre, Laundry - In Suite, Air Conditioning
Inclusions
Property History
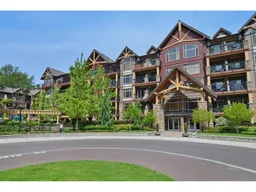 37
37
