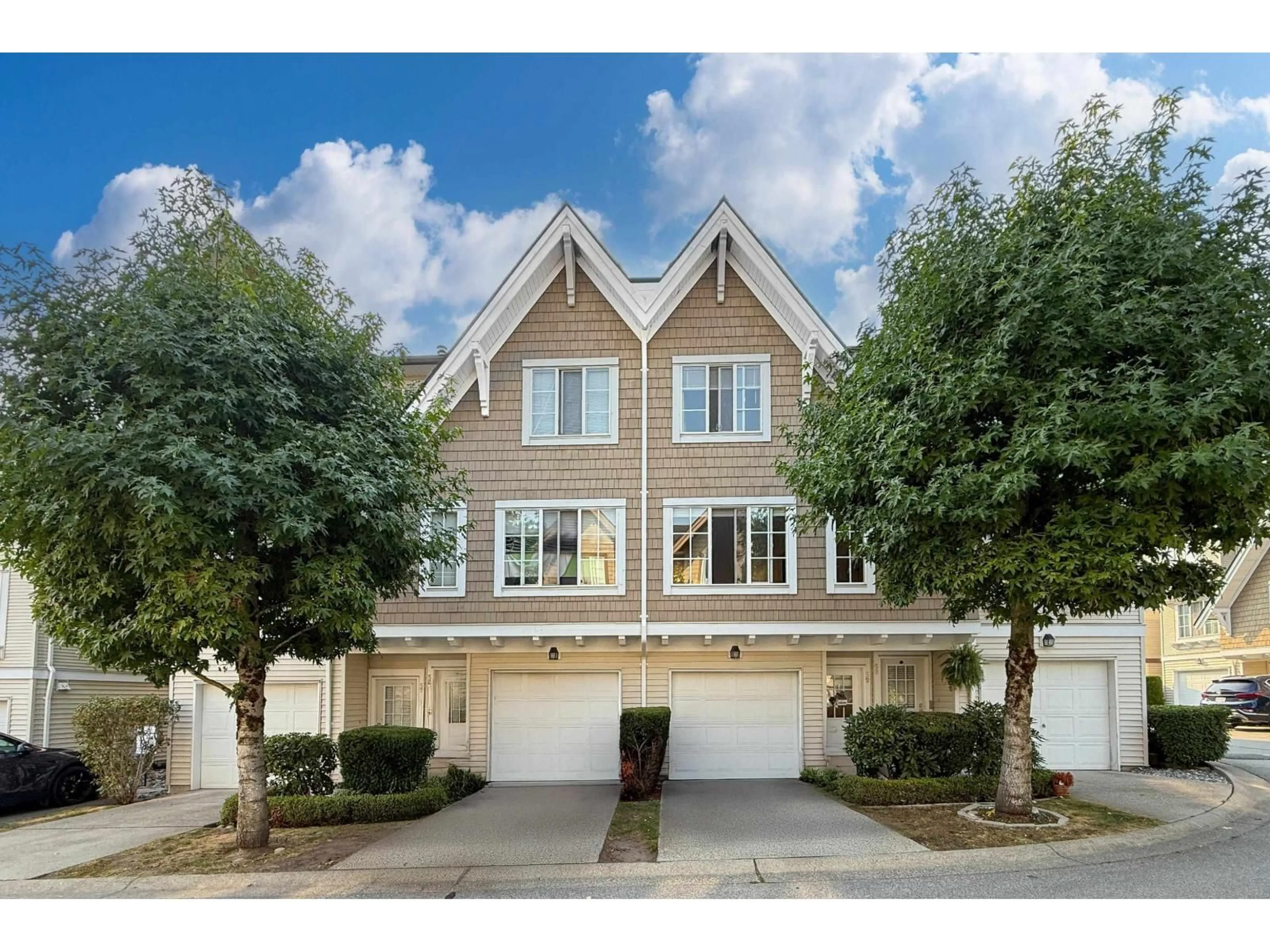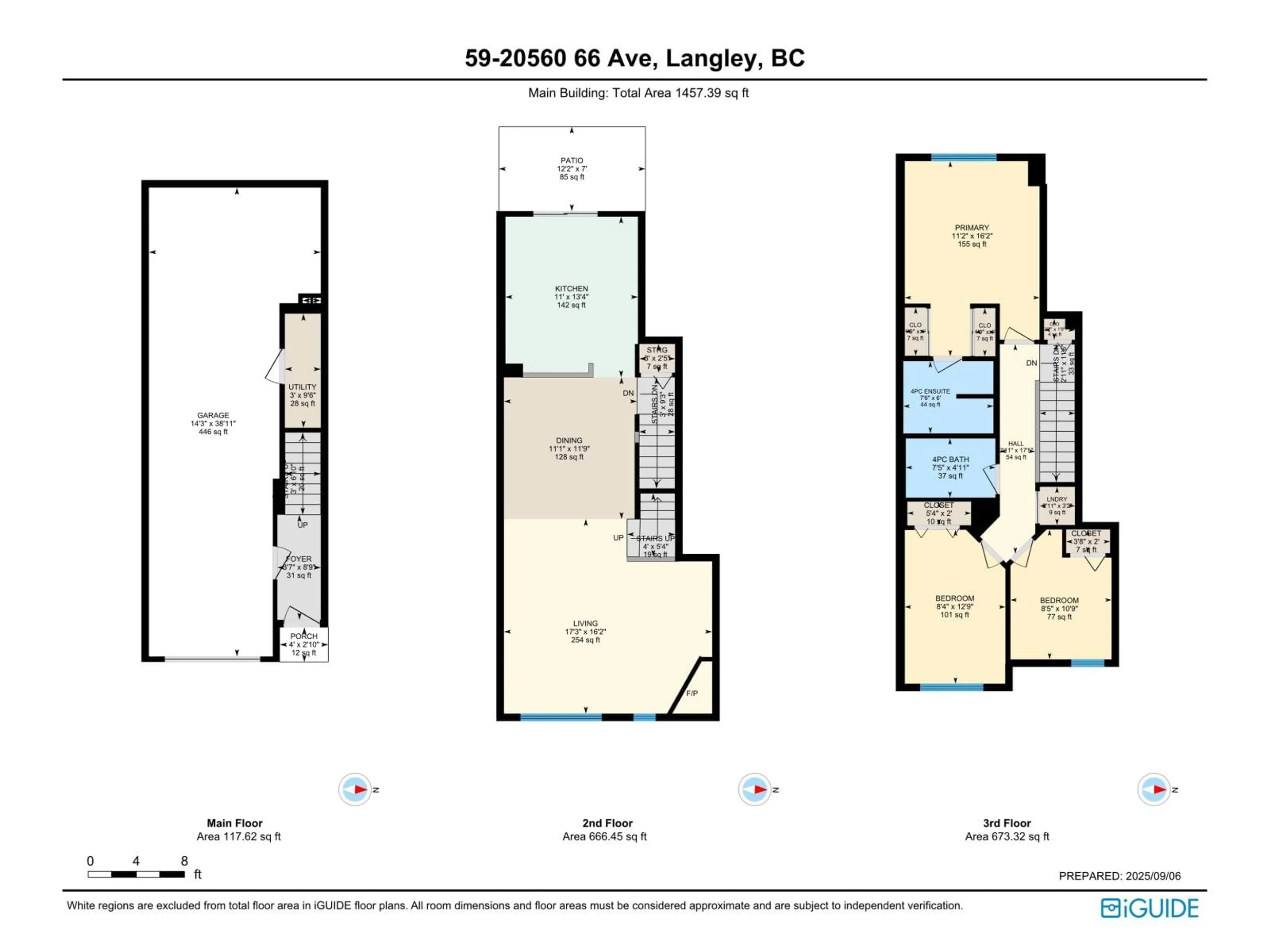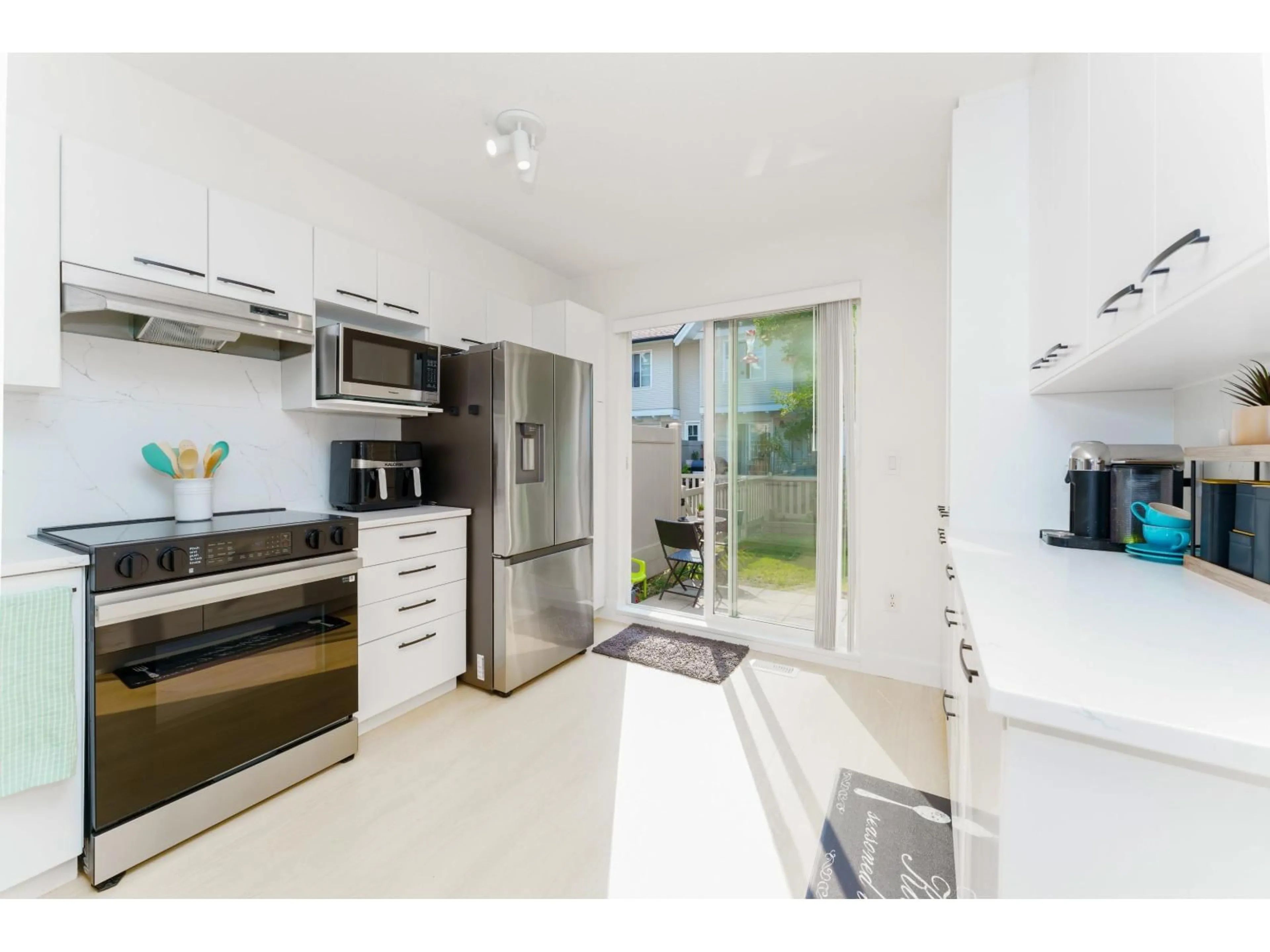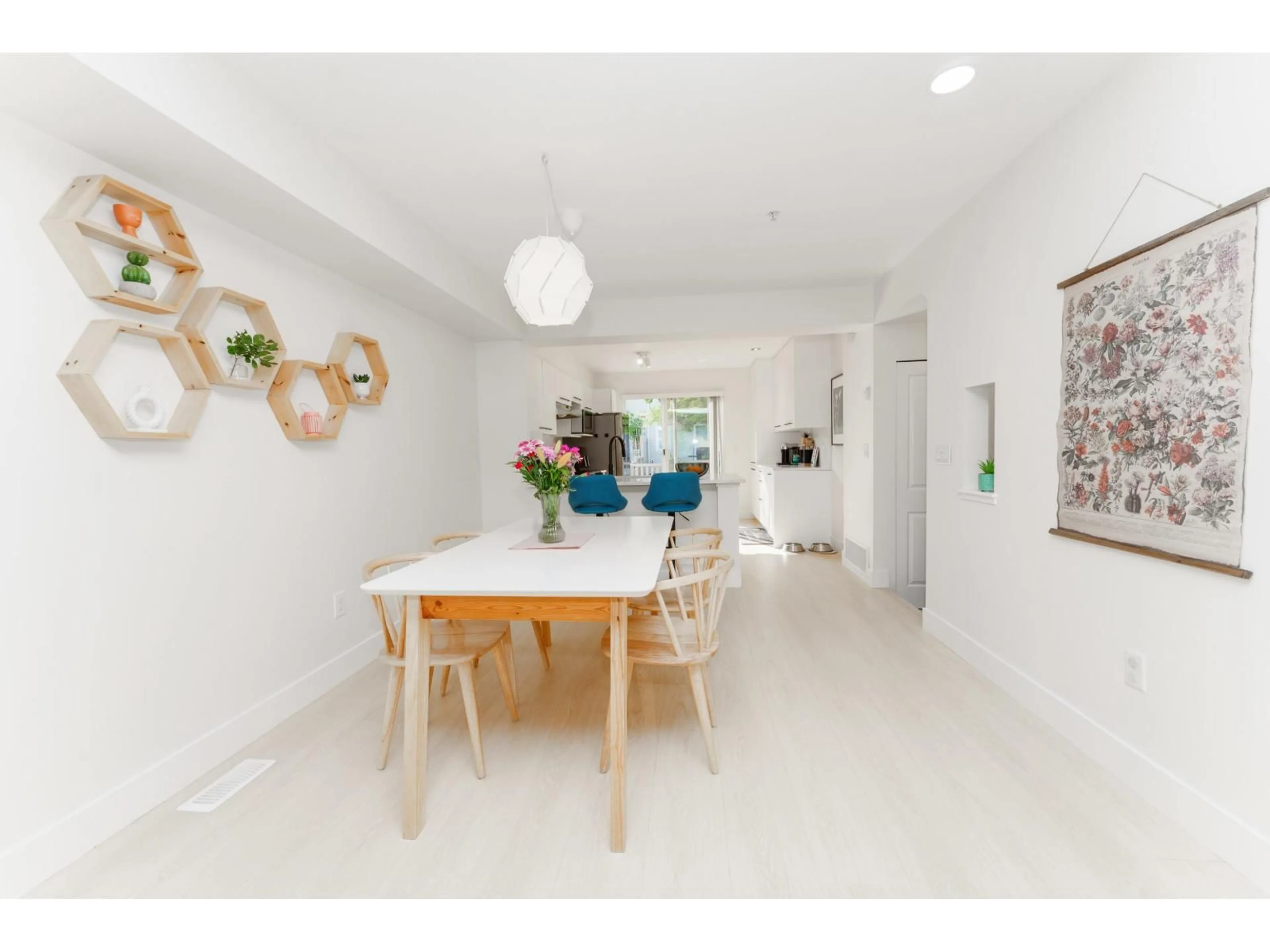59 - 20560 66, Langley, British Columbia V2Y2Y8
Contact us about this property
Highlights
Estimated valueThis is the price Wahi expects this property to sell for.
The calculation is powered by our Instant Home Value Estimate, which uses current market and property price trends to estimate your home’s value with a 90% accuracy rate.Not available
Price/Sqft$531/sqft
Monthly cost
Open Calculator
Description
Welcome home to the highly sought-after Amberleigh II. Stunning 3 bed & 2 bath townhouse ready for your family! Sit around your cozy gas fireplace and enjoy a glass of wine or sit in your fenced yard and watch your fur baby enjoy their own space! Large kitchen perfect for creating the perfect meal. Freshly painted and newer carpets! Laundry upstairs makes cleaning clothes a breeze!! Large bedrooms with 2 full size bathrooms. Central location - walking distance to restaurants, shopping and parks. The major perk to being an owner here is the dream clubhouse with outdoor pool, hot tub, full fitness room, massive kitchen and an area to host private gatherings. Brand new roof! 2 Pets - no breed or size restrictions! (id:39198)
Property Details
Interior
Features
Exterior
Features
Parking
Garage spaces -
Garage type -
Total parking spaces 3
Condo Details
Amenities
Exercise Centre, Whirlpool, Clubhouse
Inclusions
Property History
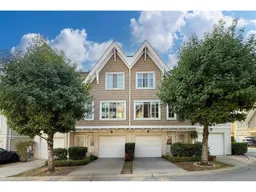 24
24
