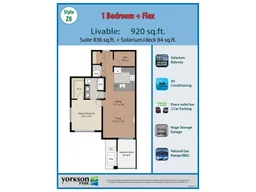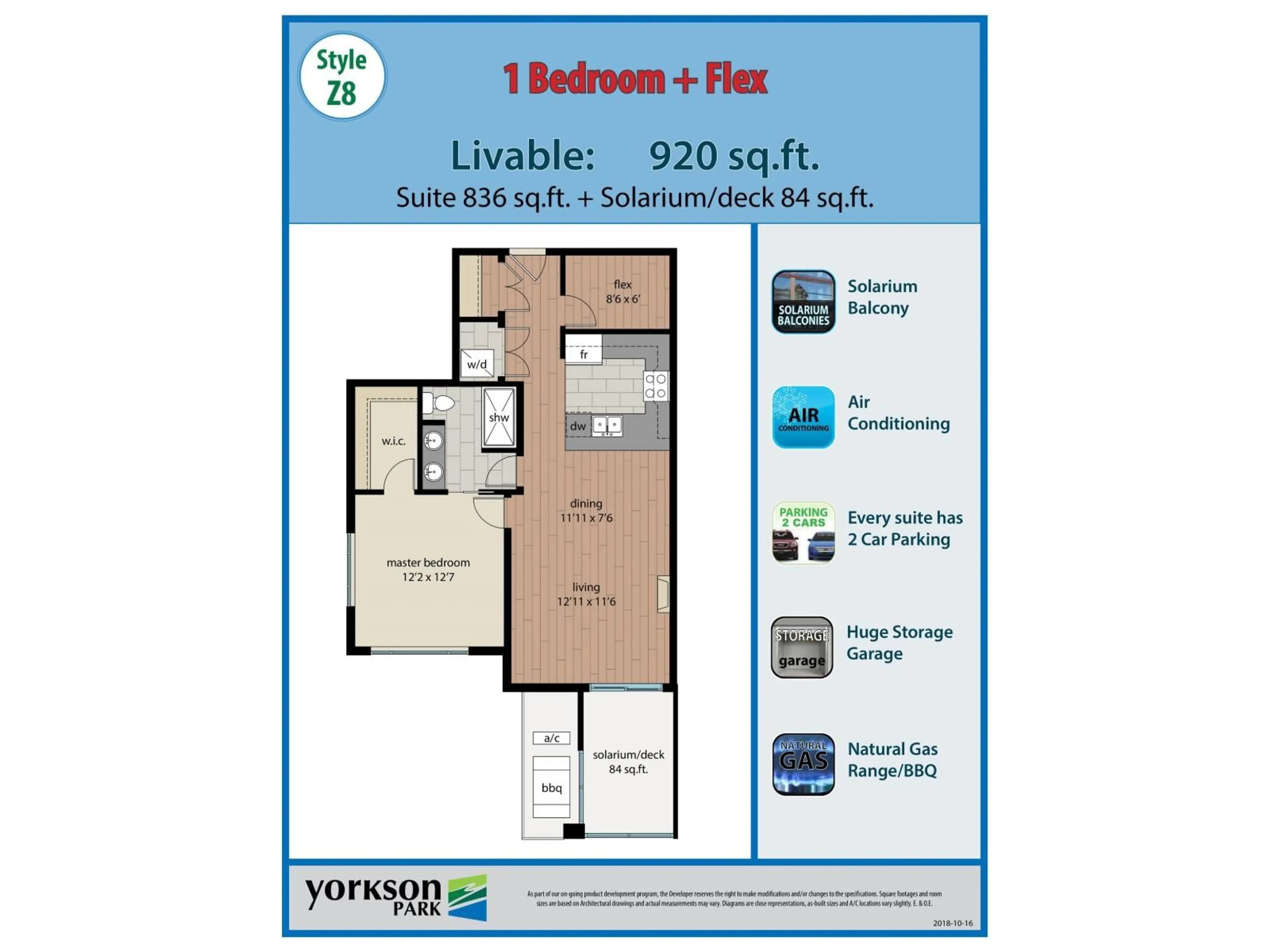610 - 8538 203A, Langley, British Columbia V2Y3P9
Contact us about this property
Highlights
Estimated valueThis is the price Wahi expects this property to sell for.
The calculation is powered by our Instant Home Value Estimate, which uses current market and property price trends to estimate your home’s value with a 90% accuracy rate.Not available
Price/Sqft$777/sqft
Monthly cost
Open Calculator
Description
Welcome to luxurious YORKSON PARK complex! Step into luxury living with our exquisite PENTHOUSE 13FT 1 Bed + Flex, 1 Bath residence spanning 836 sq.ft + 84 sq.ft retractable glass panel solarium/deck to enjoy all year long. Located near Carvolth Park & Ride, this unit offers a retractable glass solarium with a gas BBQ hookup. Inside, enjoy gourmet appliances, quartz countertops, HEATED bathroom floors, and a gas 5-burner cooktop with double oven. No carpet-laminate flooring throughout! Stay cool in summer and warm in winter with an energy-efficient heat pump. 2 parking spots with pull-up storage locker at end of spot. Conveniently close to Brodeur's Bistro, HWY 1 & Carvolth Exchange. Catchment for Willoughby Elementary School, Yorkson Creek Middle School, R.E. Mountain Secondary School. (id:39198)
Property Details
Interior
Features
Exterior
Parking
Garage spaces -
Garage type -
Total parking spaces 2
Condo Details
Amenities
Storage - Locker, Exercise Centre, Laundry - In Suite
Inclusions
Property History
 1
1

