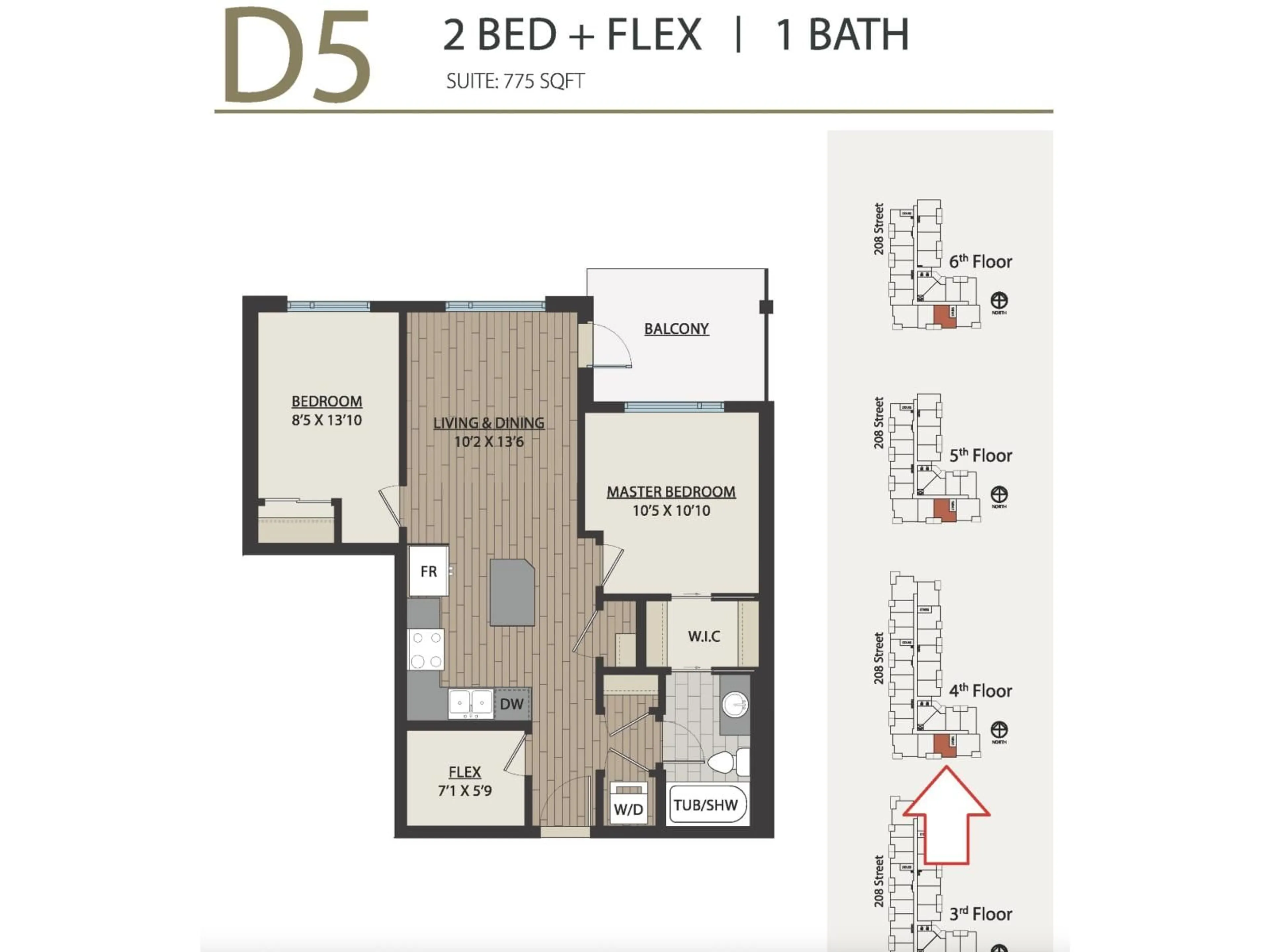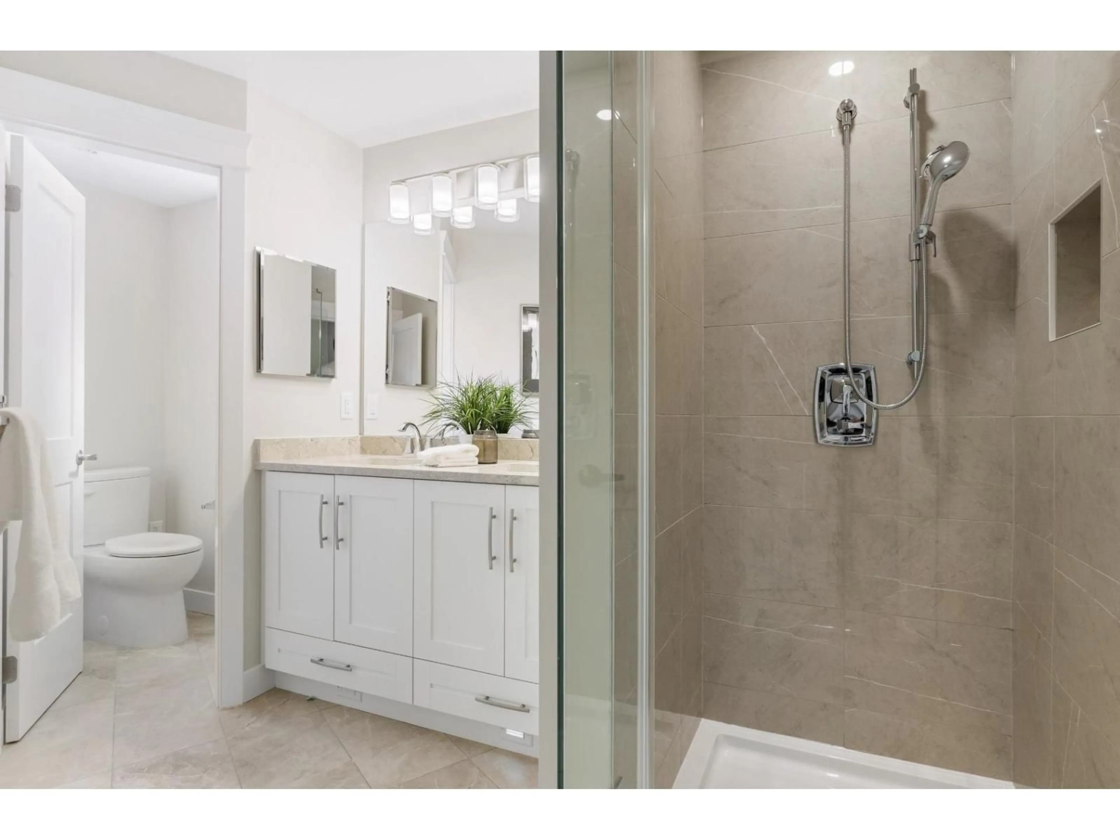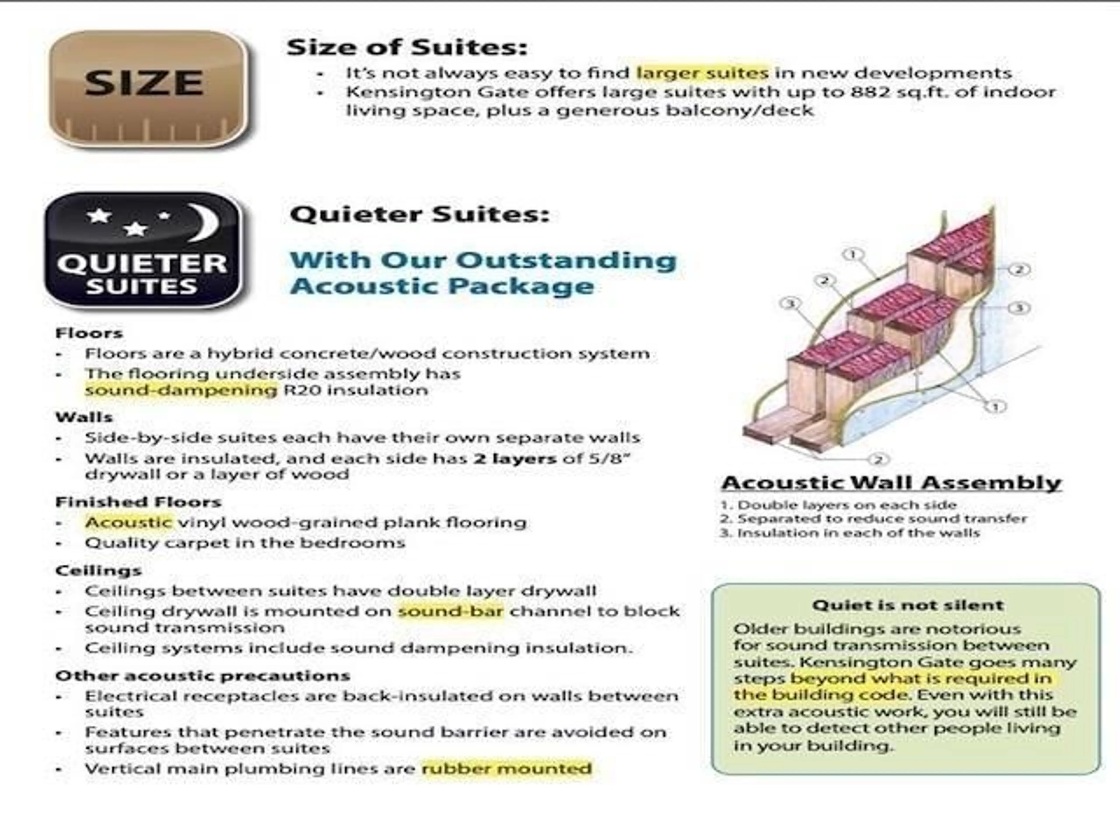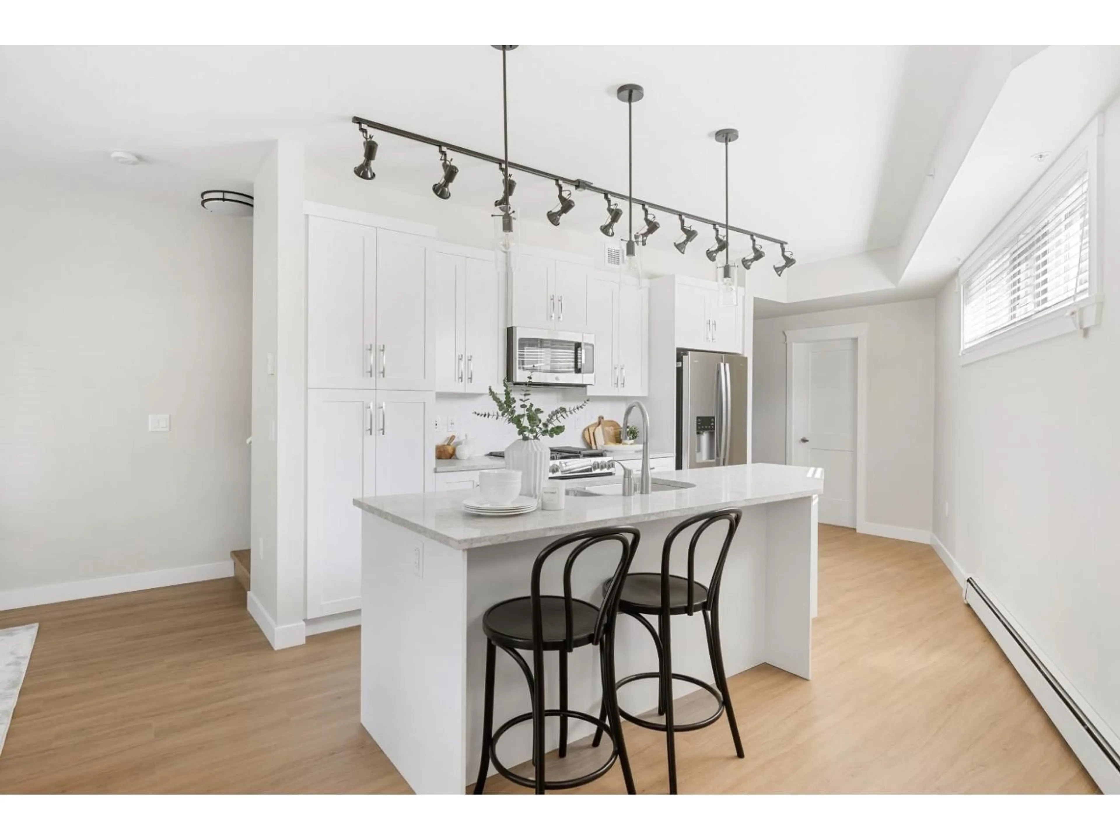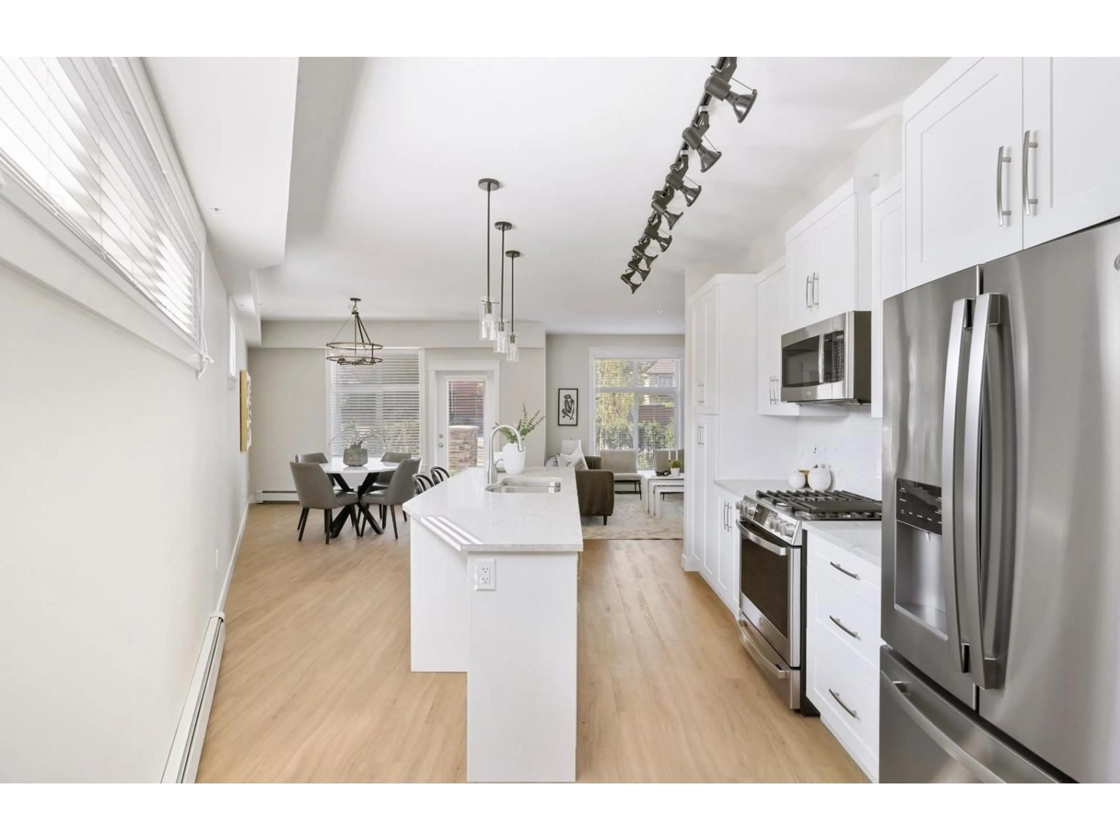A416 - 8233 208B, Langley, British Columbia V0V0V0
Contact us about this property
Highlights
Estimated valueThis is the price Wahi expects this property to sell for.
The calculation is powered by our Instant Home Value Estimate, which uses current market and property price trends to estimate your home’s value with a 90% accuracy rate.Not available
Price/Sqft$851/sqft
Monthly cost
Open Calculator
Description
Showing available at showsuite located on 20932 83 Avenue Langley. Welcome to Walnut Park by Quadra Homes! This South Facing 2 bedroom + Flex , 1 bathroom home has it all! Gourmet kitchen stocked with stainless steel, high end appliances including a 5 burner gas cooktop, convection oven, quartz countertops and white shaker cabinets. Heated tile floors in the bathroom, 9 ft ceilings, oversize windows. High quality finishings and A/C included!!! Spacious Patio with BBQ gas hookup with direct access to the courtyard. Great, quiet location. Steps away from Lynfripp Elementary school and within 5 min drive to all shops and transportation. 2 underground parking spaces with access for electric car charger & storage locker! (id:39198)
Property Details
Interior
Features
Exterior
Parking
Garage spaces -
Garage type -
Total parking spaces 2
Condo Details
Amenities
Storage - Locker, Exercise Centre, Laundry - In Suite, Air Conditioning, Clubhouse
Inclusions
Property History
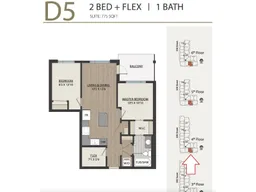 17
17
