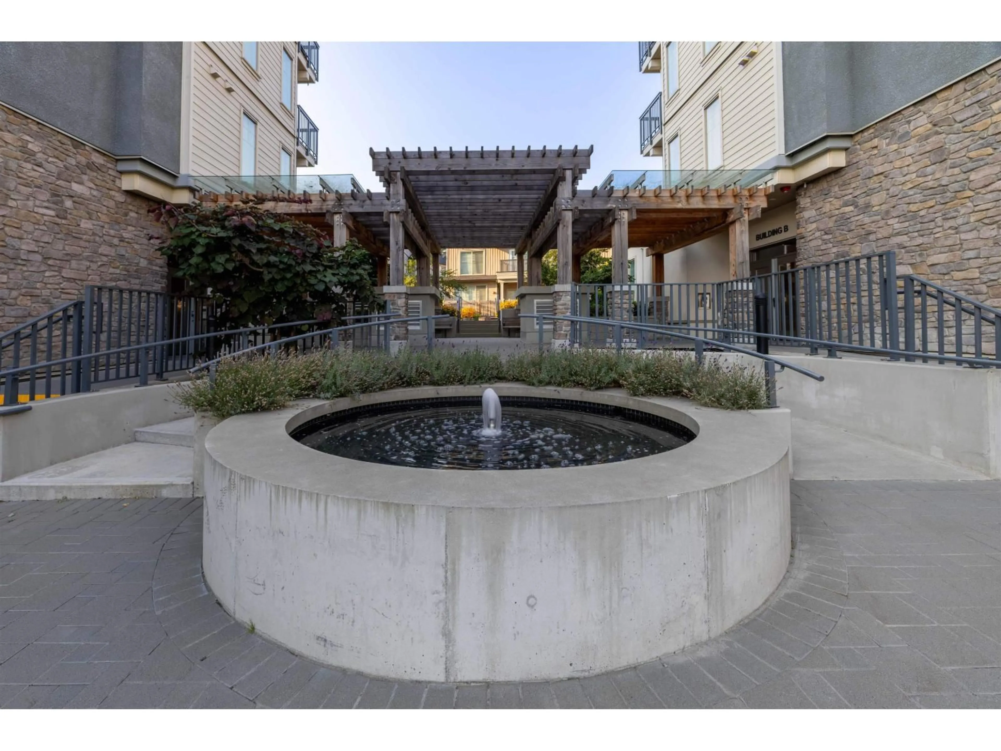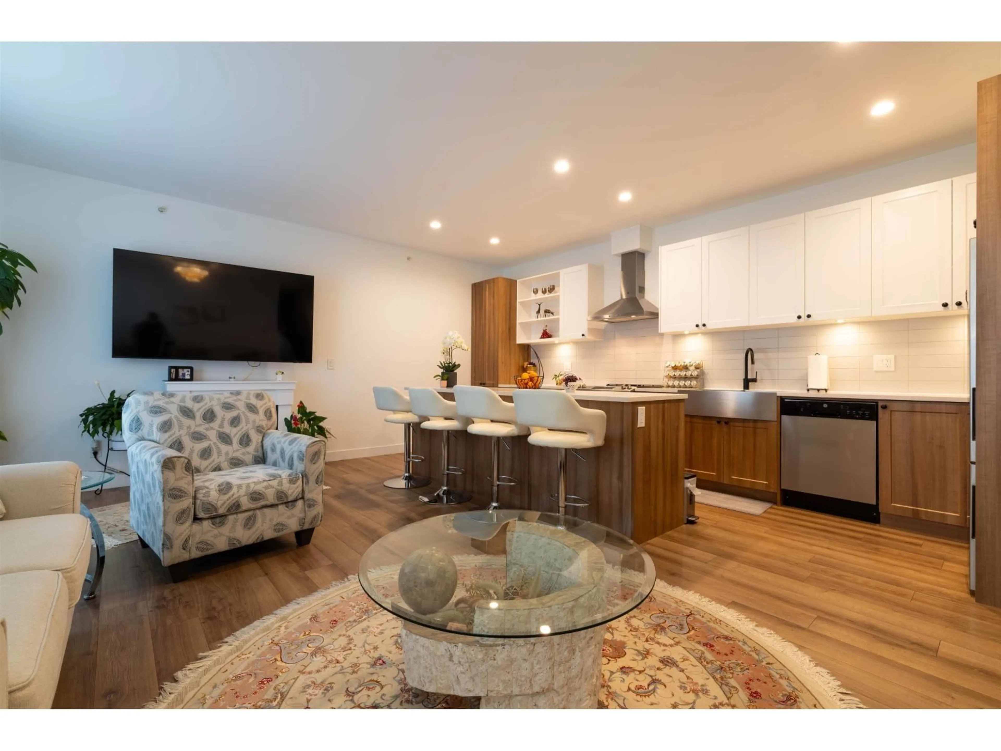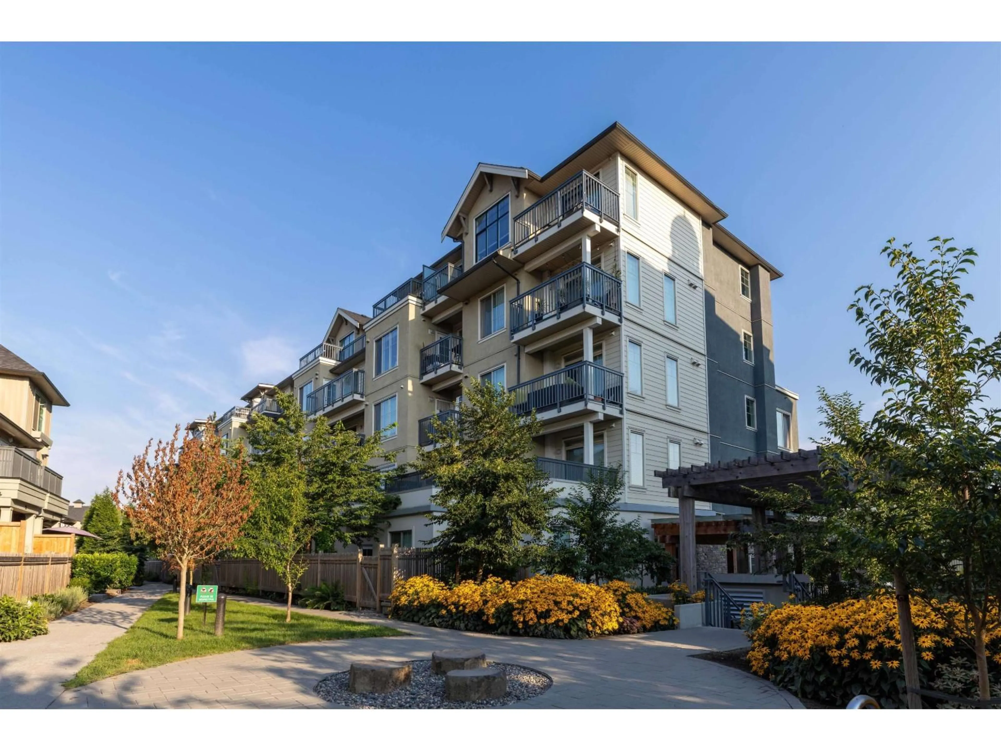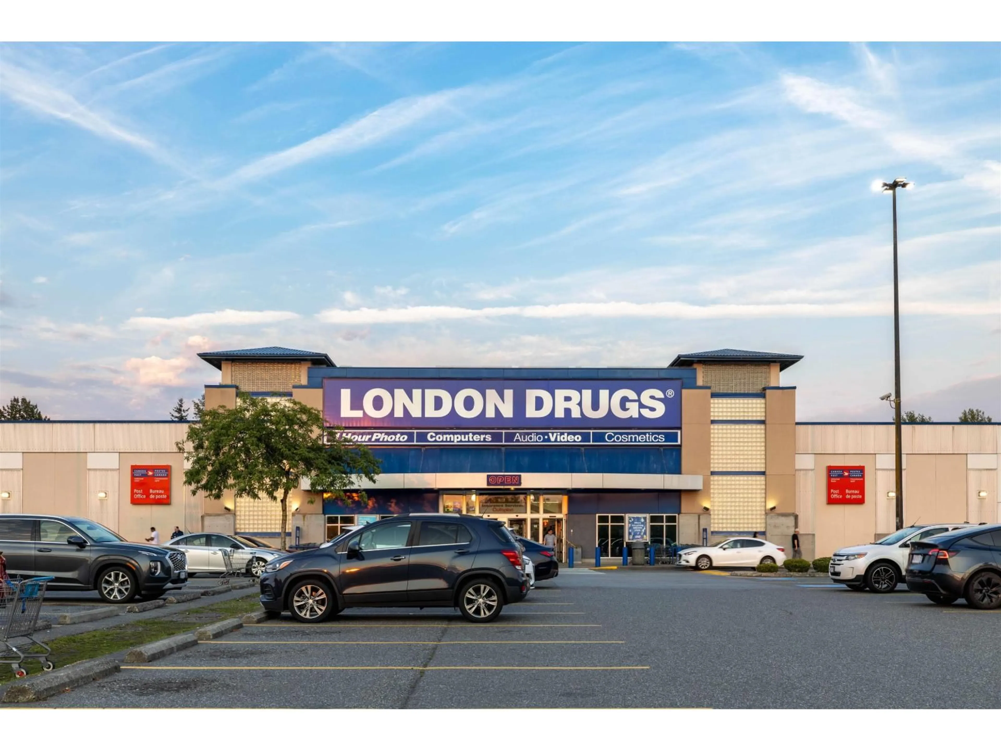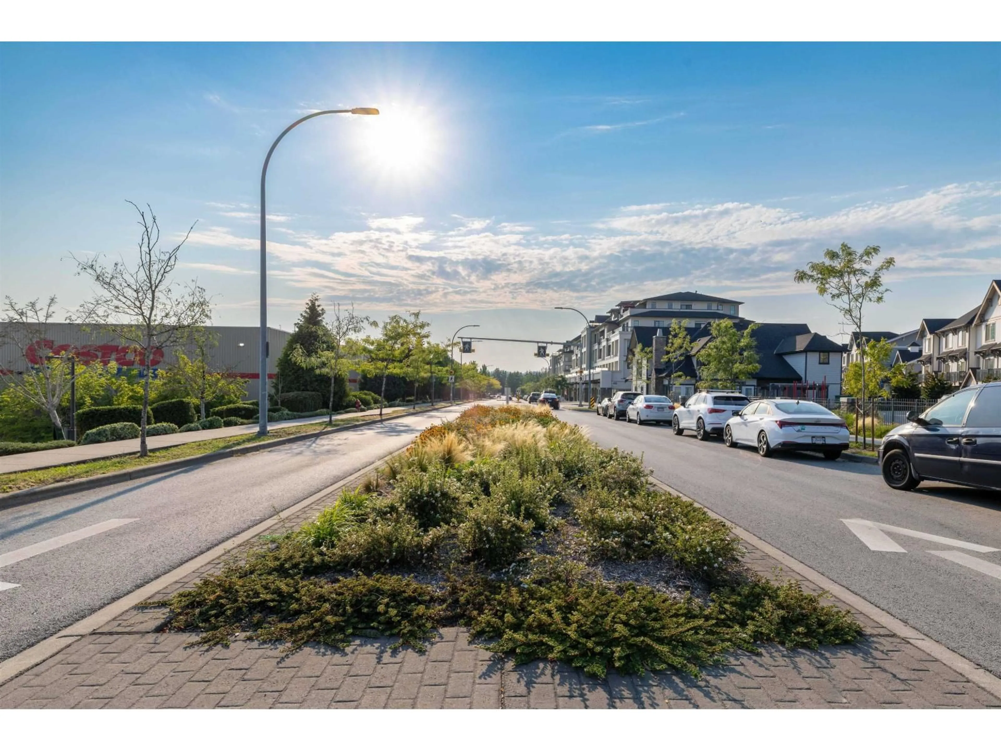A502 - 20487 65, Langley, British Columbia V2Y3K5
Contact us about this property
Highlights
Estimated valueThis is the price Wahi expects this property to sell for.
The calculation is powered by our Instant Home Value Estimate, which uses current market and property price trends to estimate your home’s value with a 90% accuracy rate.Not available
Price/Sqft$609/sqft
Monthly cost
Open Calculator
Description
Live in the Heart of Langley. Experience the perfect blend of modern elegance and functionality in this beautifully designed top-floor unit, ideally located just minutes from shopping, top-rated schools, the community center, and more. This spacious home offers 3 generously sized bdrms & 2 full baths, all centered around a stylish open-concept kitchen that flows seamlessly into the living and dining areas. Enjoy breathtaking views from two private balconies, ideal for relaxing or entertaining guests. Included: Two side-by-side secured underground parking stalls. Ample storage. Access to a fully equipped clubhouse. Visitor parking. Whether you're hosting indoors in the expansive living space or taking in the views from the balcony, this is a must-see unit. Contact for a private showing. (id:39198)
Property Details
Interior
Features
Exterior
Parking
Garage spaces -
Garage type -
Total parking spaces 2
Condo Details
Amenities
Laundry - In Suite, Clubhouse
Inclusions
Property History
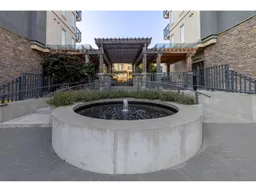 29
29
