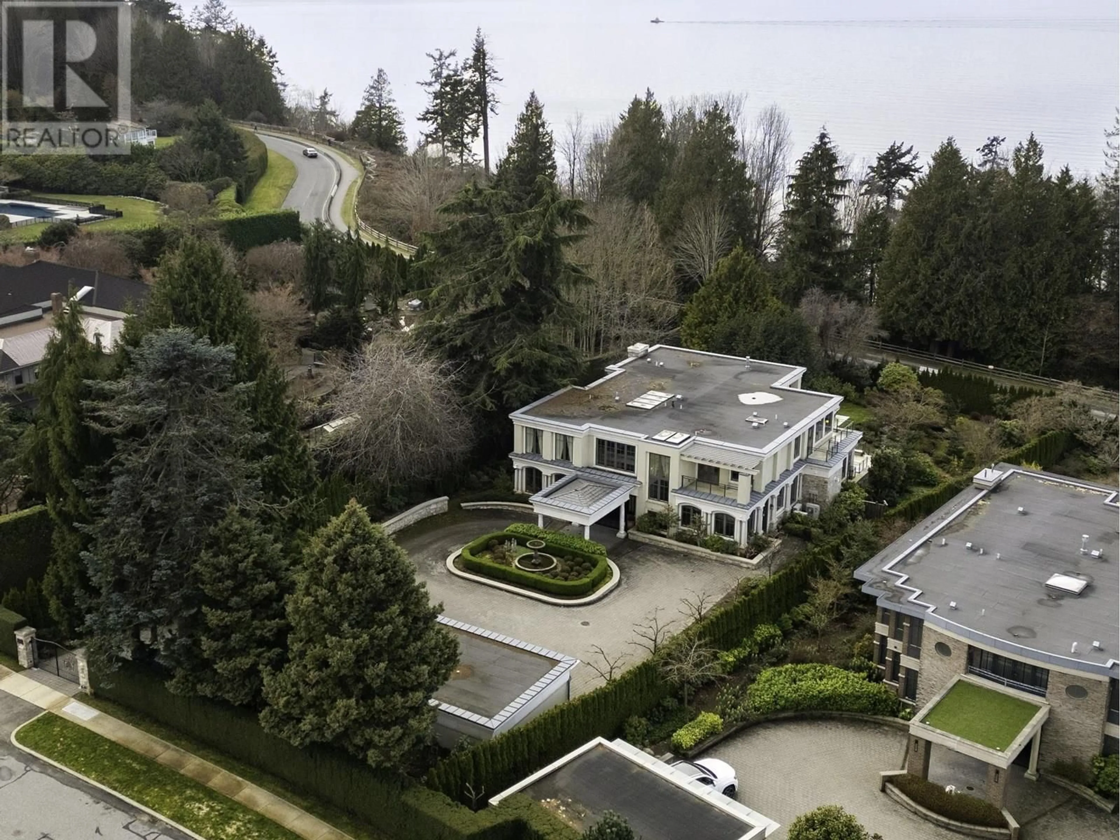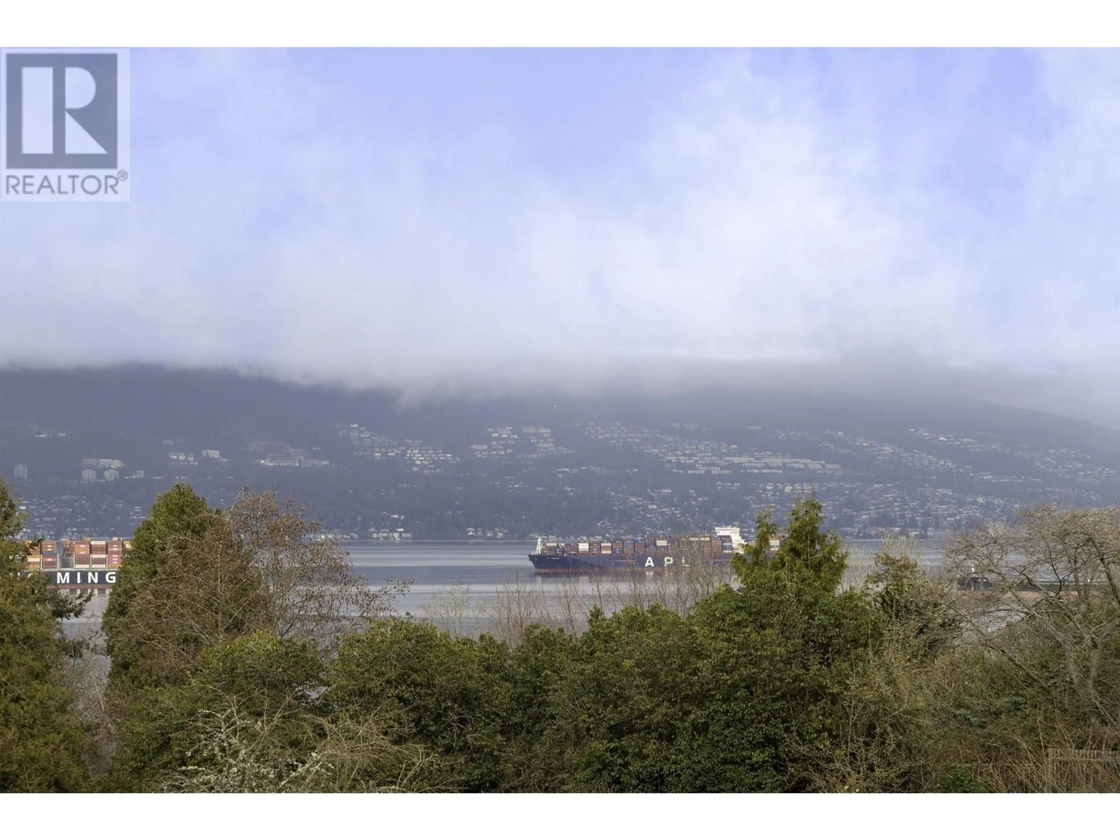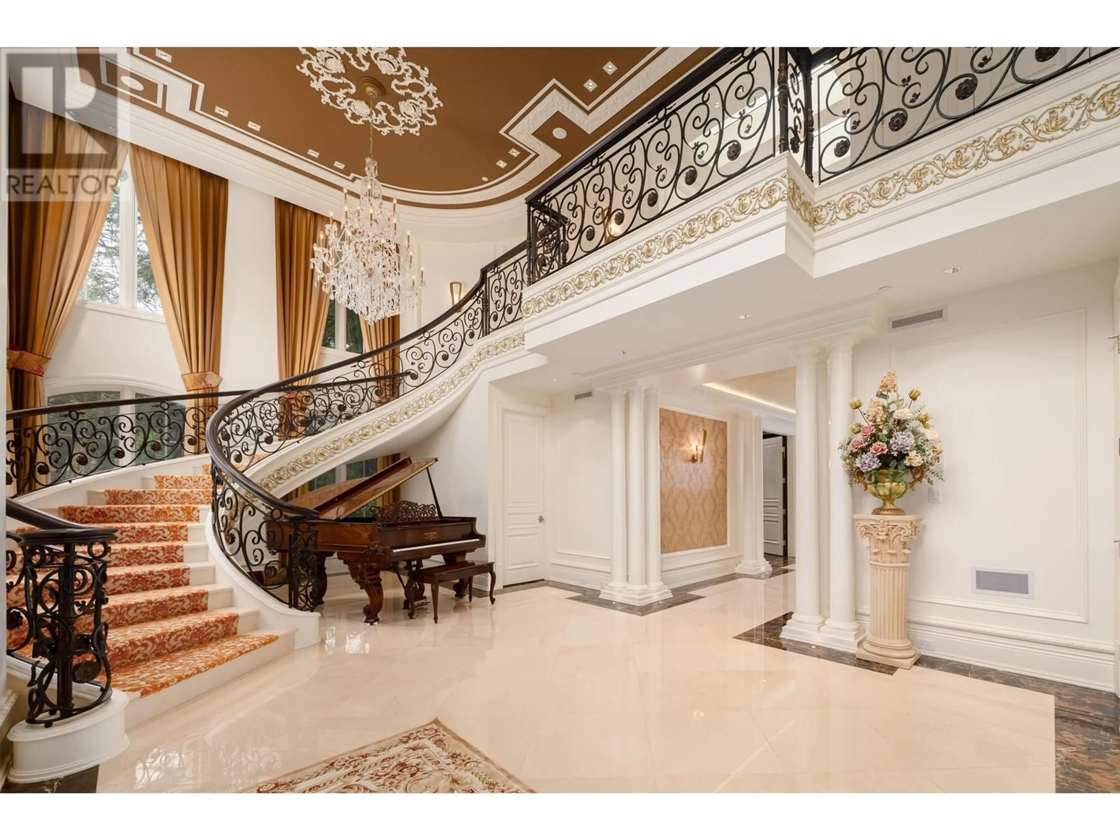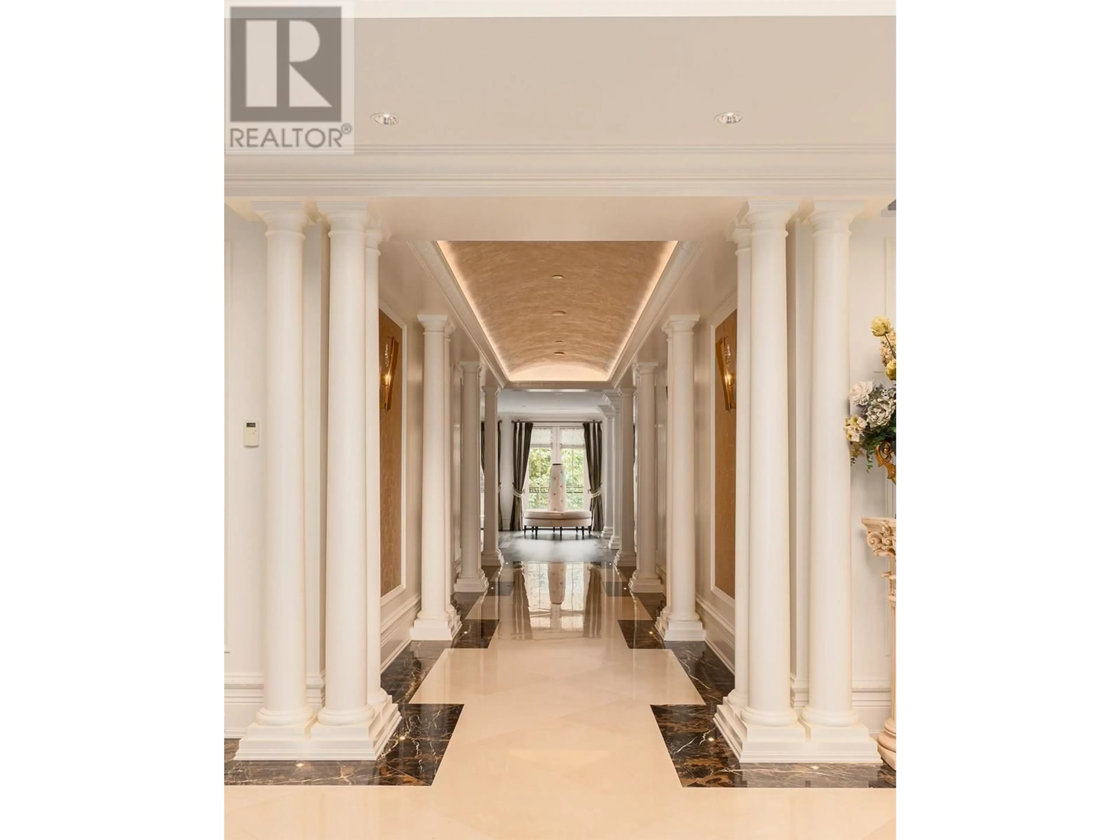5795 NEWTON WYND, Vancouver, British Columbia V6T1H6
Contact us about this property
Highlights
Estimated valueThis is the price Wahi expects this property to sell for.
The calculation is powered by our Instant Home Value Estimate, which uses current market and property price trends to estimate your home’s value with a 90% accuracy rate.Not available
Price/Sqft$1,770/sqft
Monthly cost
Open Calculator
Description
Elegant 11,285sf Mansion, 6 bdrm 10 bath, on a 30,000sf VIEW estate property in the most prestigious part of UEL. Sweeping Ocean and Mountain views. Stuart Howard Architect, Catherine Adams Interior, Damon Oriente Landscaping, COPA Development worked seamlessly to create this masterpiece. Double height grand foyer with spiral marble staircase, formal principle rms on the main, large gourmet and wok kitchens w/top of the line appliances. Built with meticulous attention to details and the finest of materials: extensive use of marble & millwork, Euro wall-paper & drapery, custom over-height doors, paneled walls, elevator, smart home sys, spa centre, complete with indoor pool, jacuzzi, sauna & steam bath. Truly a world class estate! (id:39198)
Property Details
Interior
Features
Exterior
Features
Parking
Garage spaces -
Garage type -
Total parking spaces 4
Property History
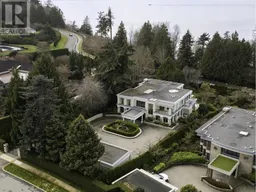 40
40
