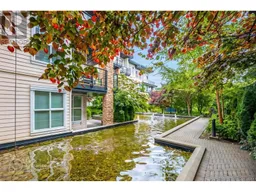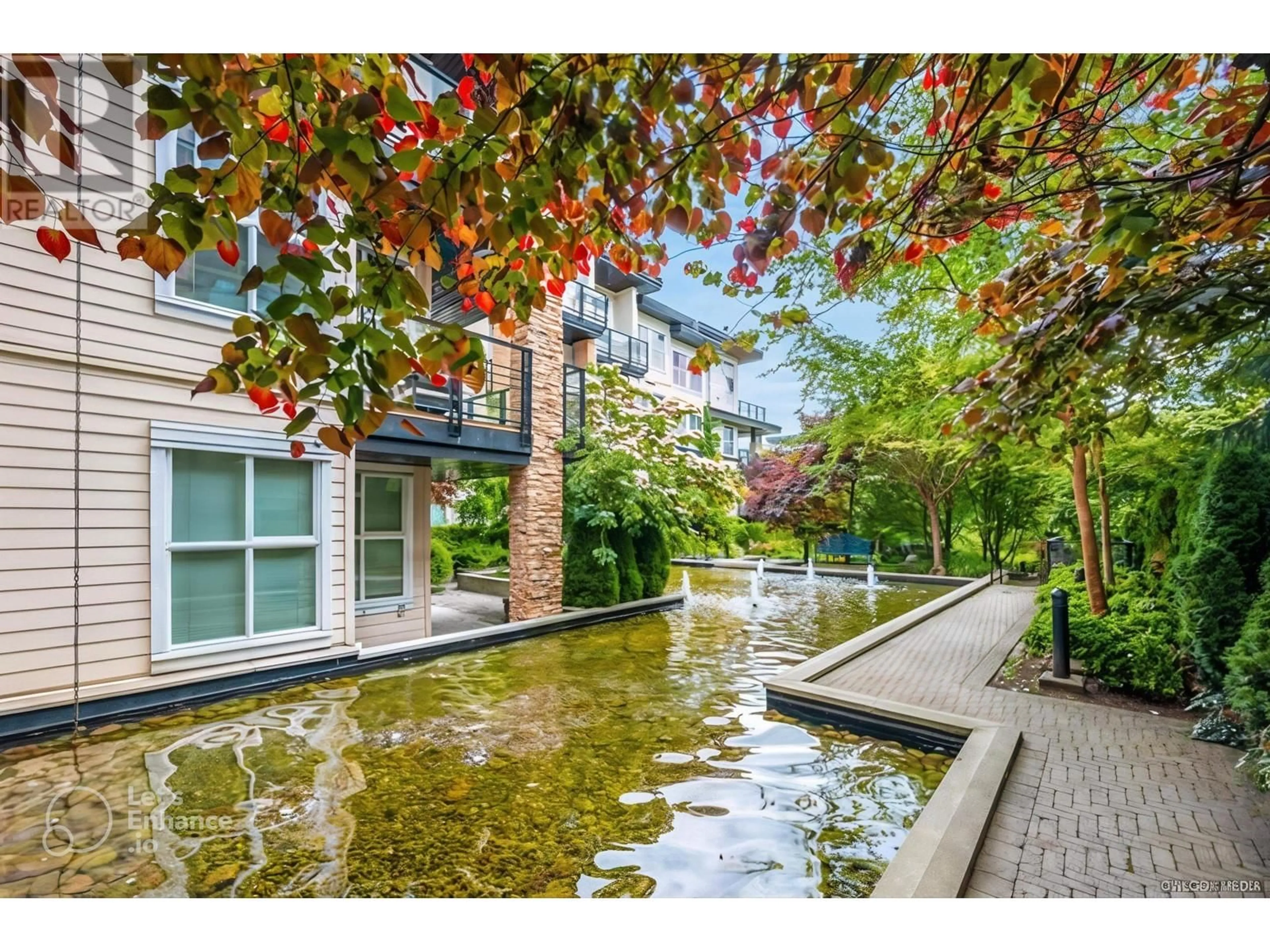126 - 5928 BIRNEY AVENUE, Vancouver, British Columbia V6S0B5
Contact us about this property
Highlights
Estimated ValueThis is the price Wahi expects this property to sell for.
The calculation is powered by our Instant Home Value Estimate, which uses current market and property price trends to estimate your home’s value with a 90% accuracy rate.Not available
Price/Sqft$1,123/sqft
Est. Mortgage$3,328/mo
Maintenance fees$320/mo
Tax Amount (2024)$1,296/yr
Days On Market67 days
Description
PACIFIC SPIRIT - Charming 1-Bedroom + Den Garden Suite in Prime UBC Location! This inviting south-facing home in Wesbrook Village, built by award-winning Adera, features an expansive private courtyard with tranquil views of the landscaped garden and pond. The bright, well-designed layout boasts overheight ceilings, a spacious bedroom and one bathroom. The modern kitchen is equipped with stainless steel appliances, a gas range, granite countertops, a large fridge, and a breakfast bar. 1 parking (#73) &1 locker (#22). Ideally positioned just off Scholar´s Walk, this home is steps from Save-On-Foods, Pacific Spirit Park, excellent dining, and top schools like U-Hill Secondary. Easy to show by appointment-don´t miss this exceptional opportunity! (id:39198)
Property Details
Interior
Features
Exterior
Parking
Garage spaces -
Garage type -
Total parking spaces 1
Condo Details
Inclusions
Property History
 1
1
