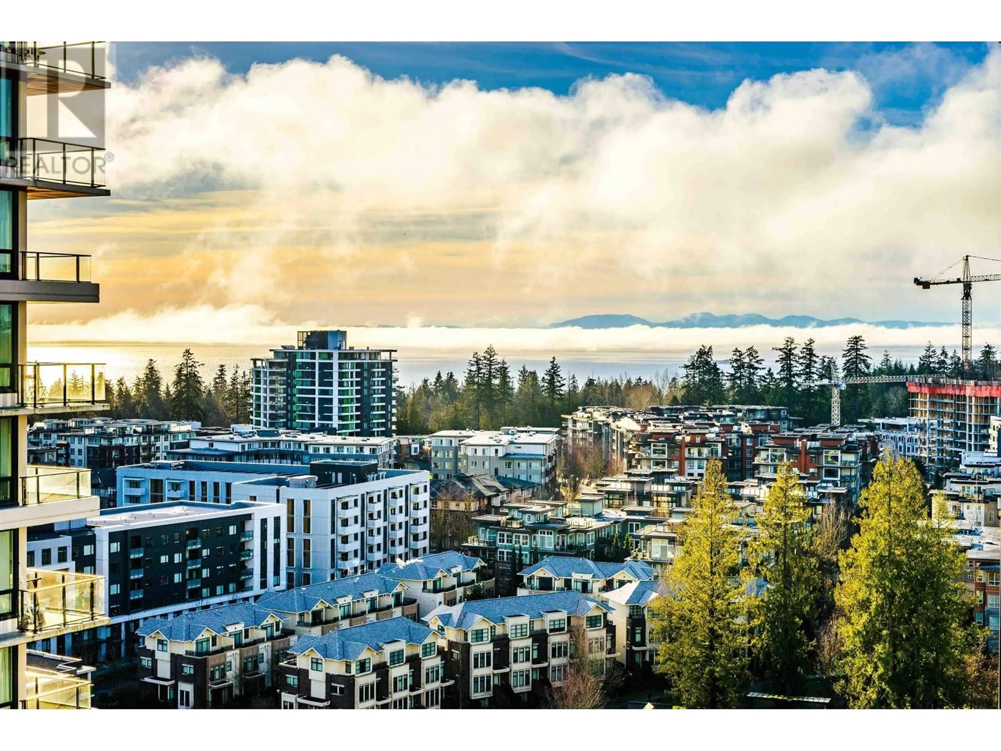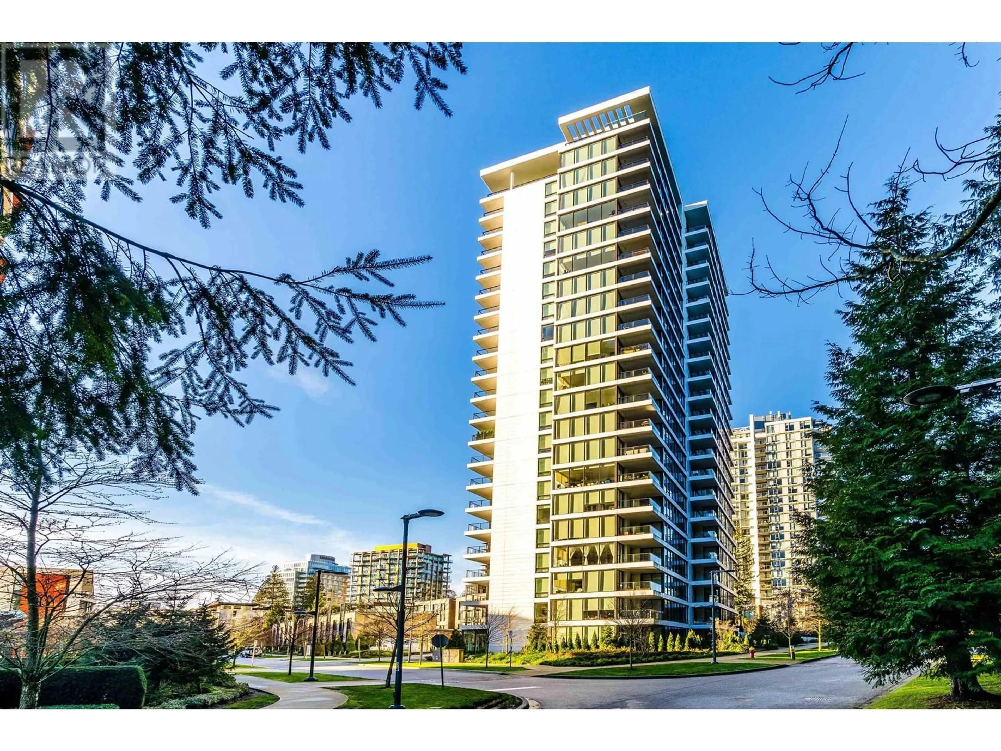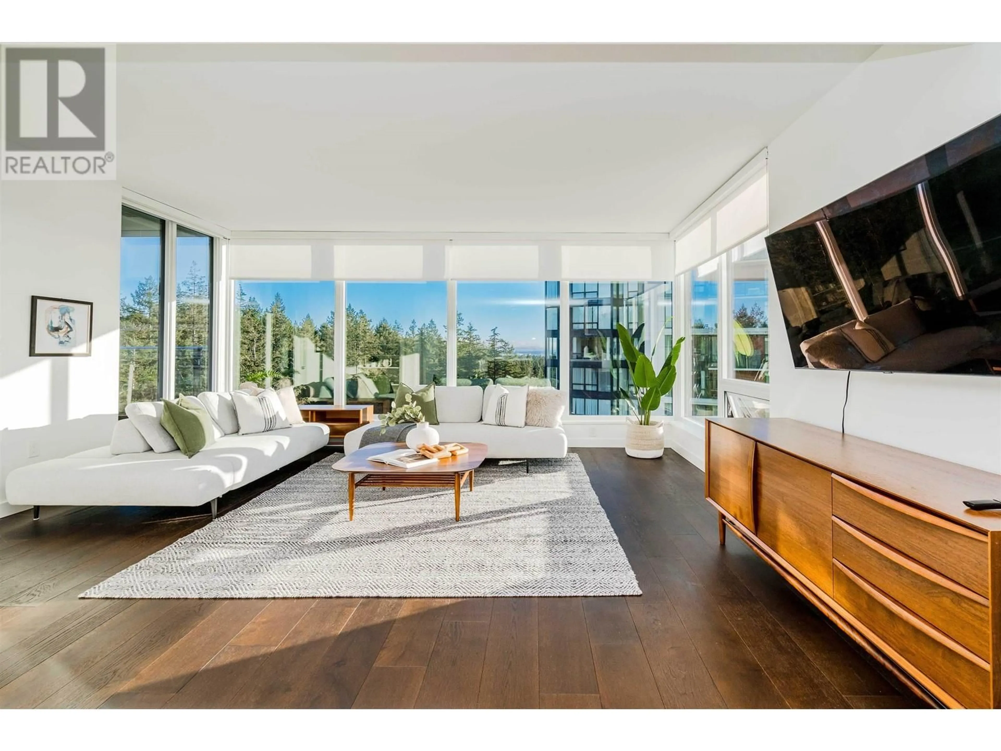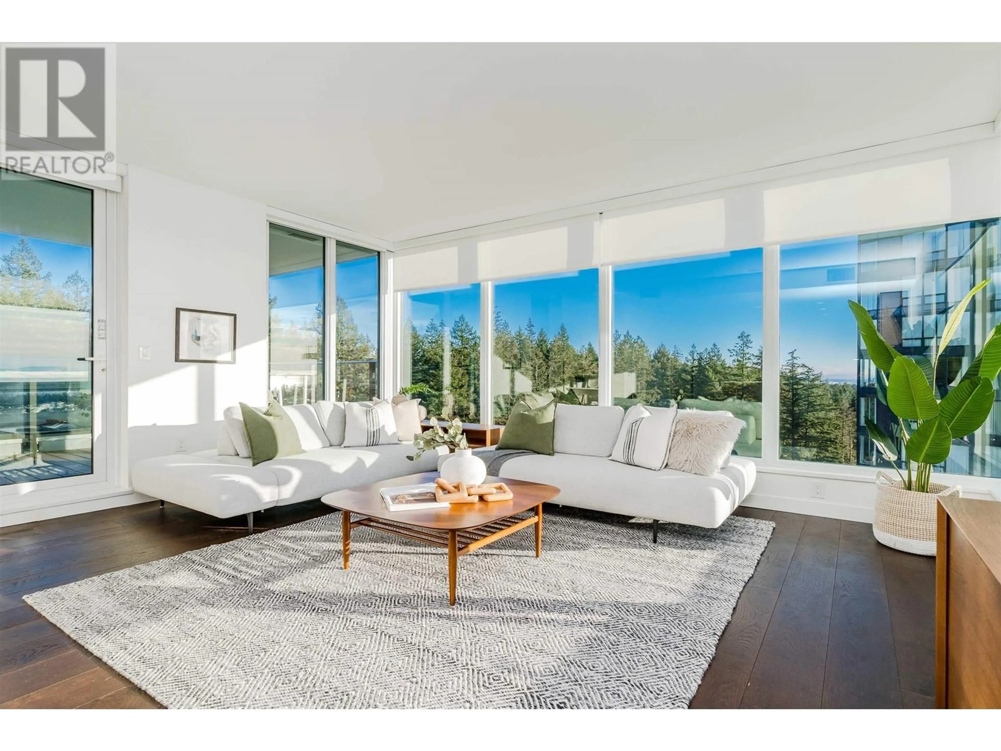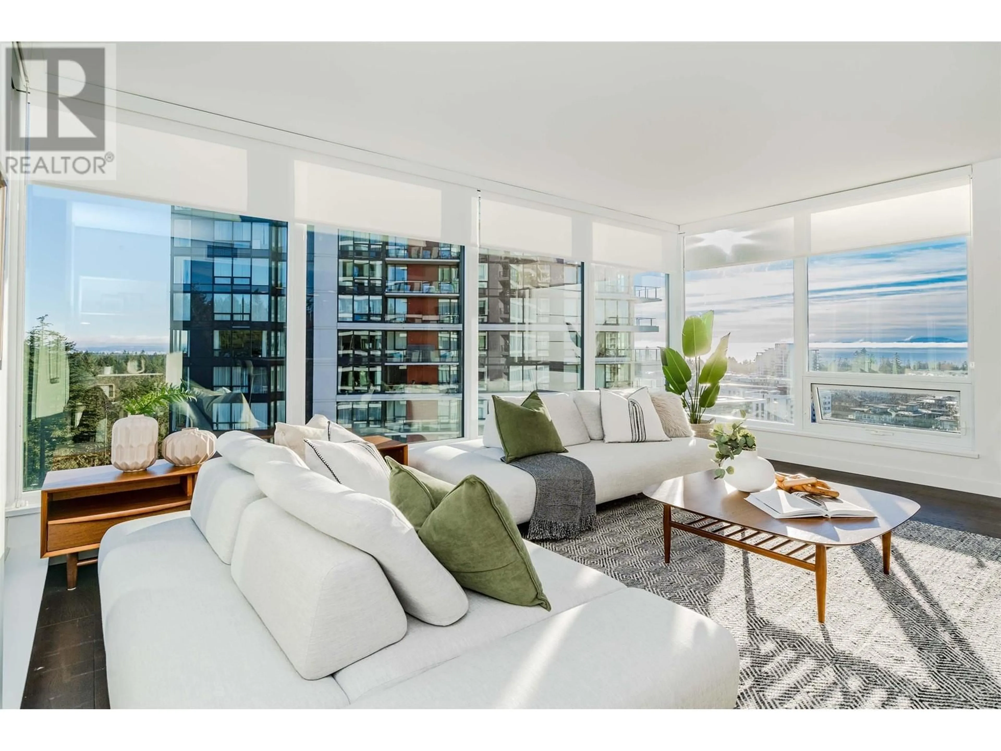1606 - 5629 BIRNEY AVENUE, Vancouver, British Columbia V6S0L5
Contact us about this property
Highlights
Estimated ValueThis is the price Wahi expects this property to sell for.
The calculation is powered by our Instant Home Value Estimate, which uses current market and property price trends to estimate your home’s value with a 90% accuracy rate.Not available
Price/Sqft$1,378/sqft
Est. Mortgage$6,356/mo
Maintenance fees$708/mo
Tax Amount (2024)$2,631/yr
Days On Market52 days
Description
Enjoy south, east and west exposures with TRANQUIL OCEAN VIEWS from the living room to LUSH FOREST VIEWS from the bedrooms! This 1,074 sf, 2 bdrm + den, 2 baths with large 110 sf patio is an UPPER FLOOR CORNER UNIT in LUXURIOUS IVY ON THE PARK, a newer concrete hi-rise built by Wall Group. Features include A/C, high ceilings, expansive windows, level 2 EV parking stall, & 2 strg lockers. Amenities include concierge service, gym, study room, music room & sound studio, lounge with BBQ area, gardens, playground, roof top patio, and bicycle room. Walking distance to University Hill Secondary, UBC campus, Pacific Spirit Park, shops, dining, and services in Wesbrook Village. OPEN HOUSE SAT APR 26 12-2PM (id:39198)
Property Details
Interior
Features
Exterior
Parking
Garage spaces -
Garage type -
Total parking spaces 1
Condo Details
Amenities
Exercise Centre, Laundry - In Suite
Inclusions
Property History
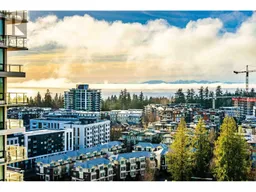 40
40
