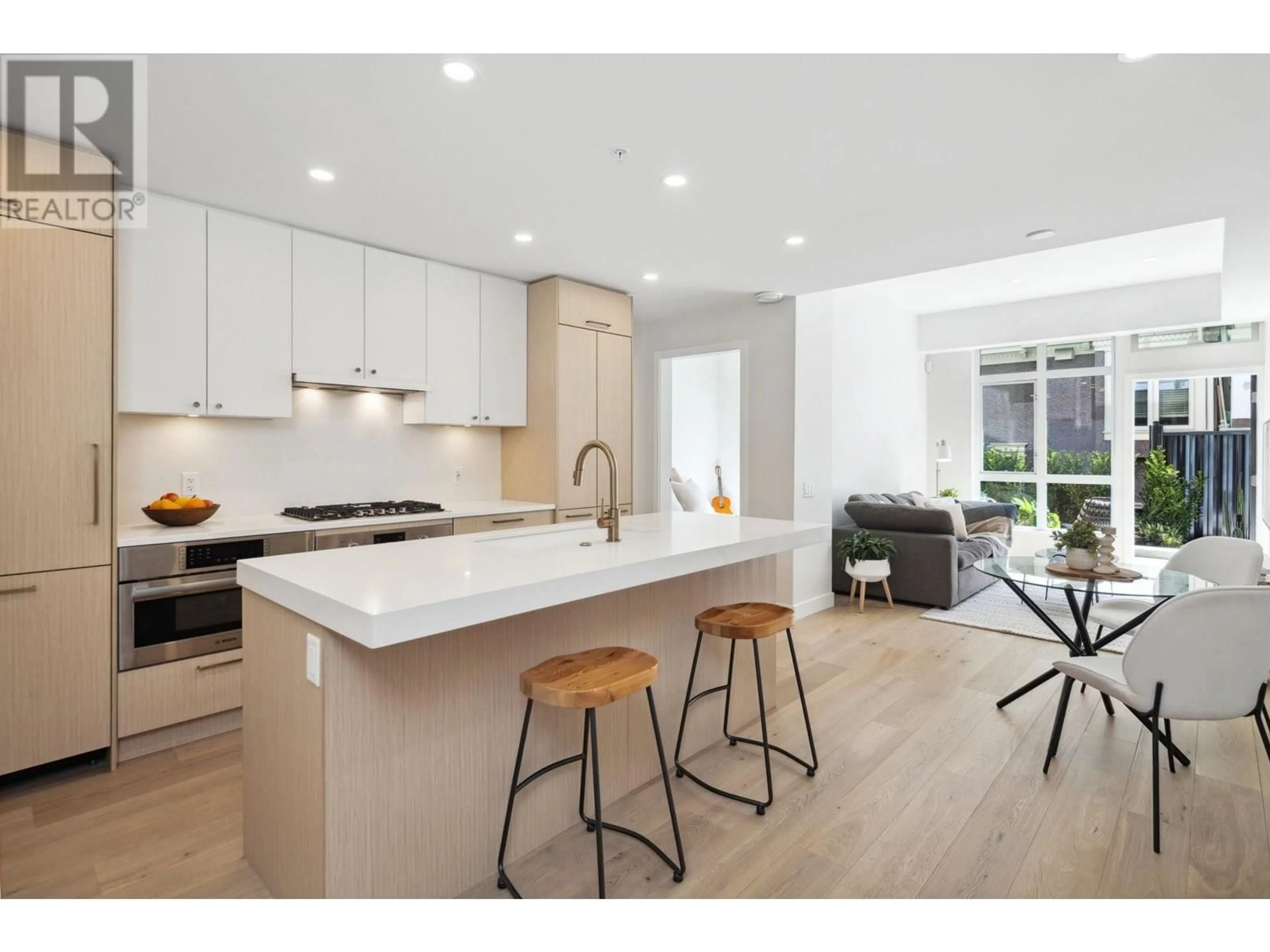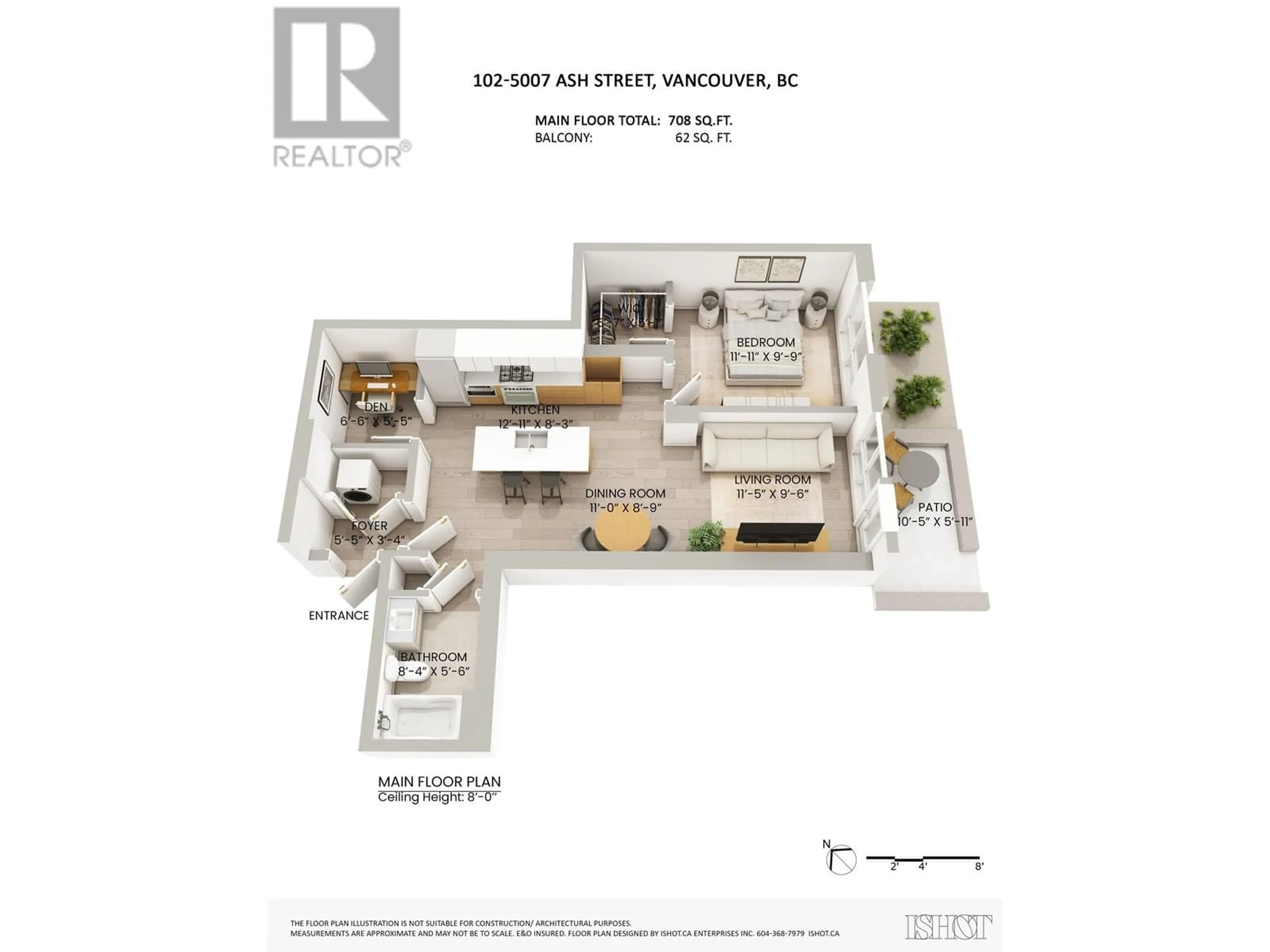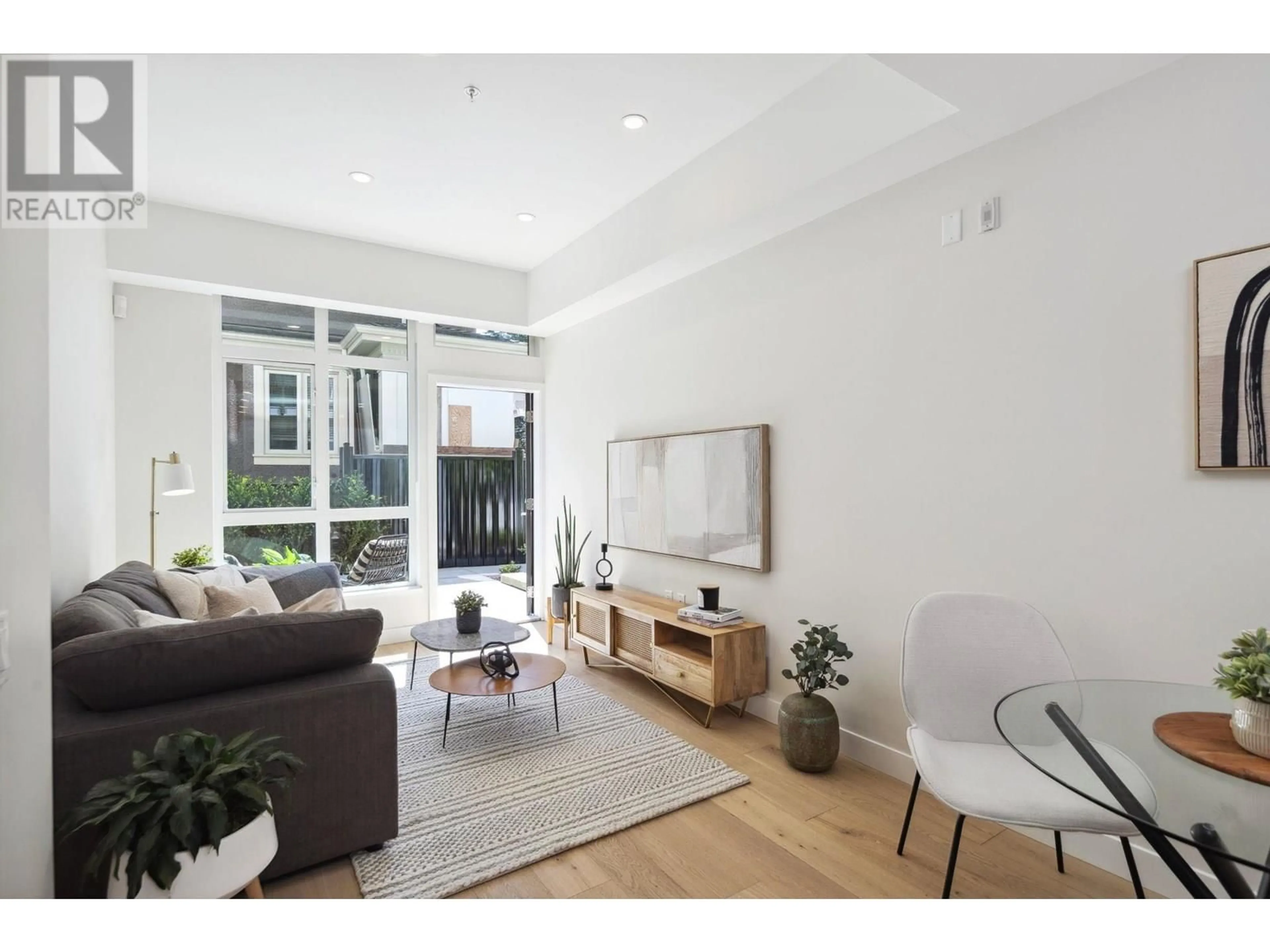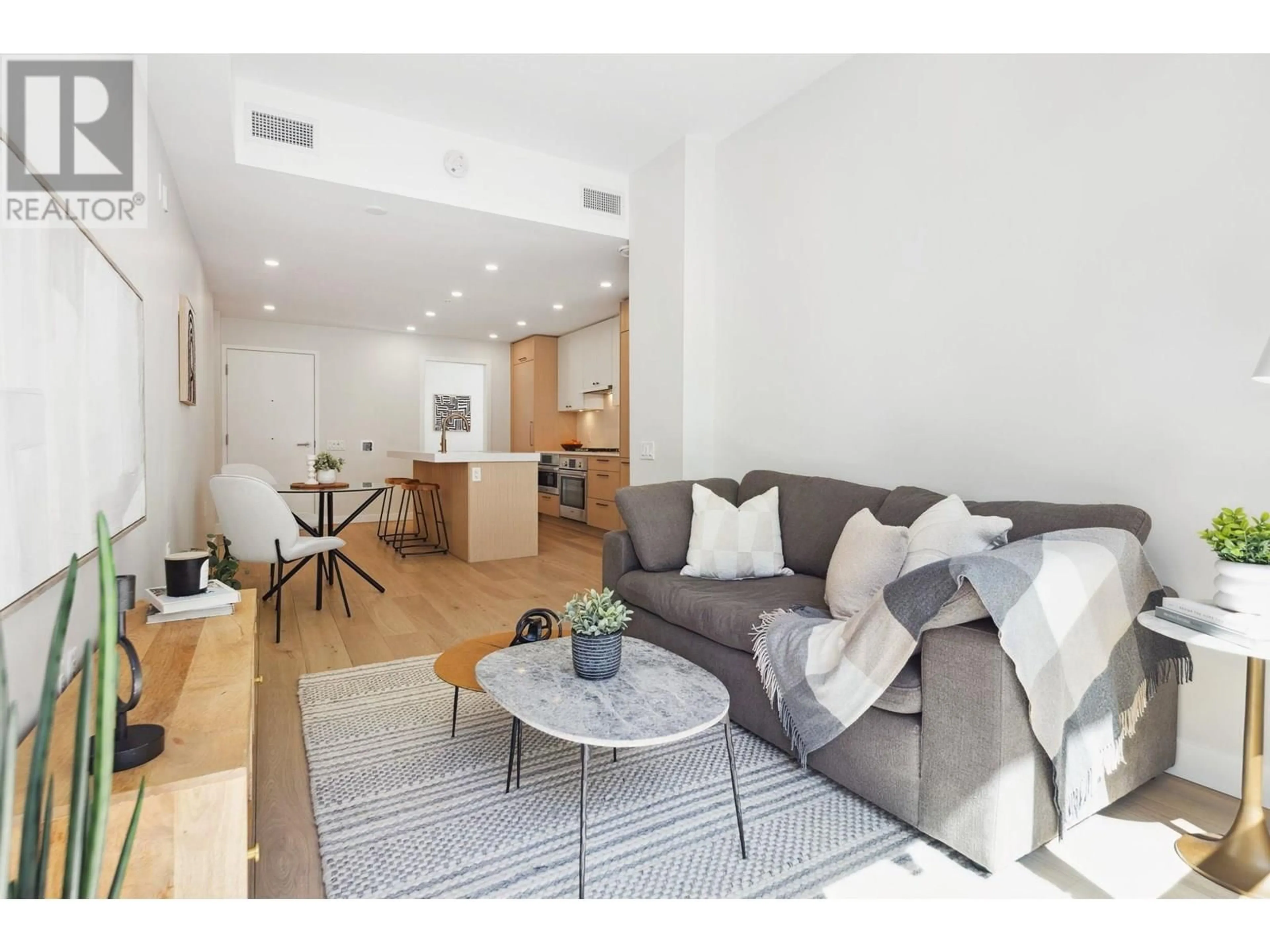102 - 5007 ASH STREET, Vancouver, British Columbia V5Z0K9
Contact us about this property
Highlights
Estimated valueThis is the price Wahi expects this property to sell for.
The calculation is powered by our Instant Home Value Estimate, which uses current market and property price trends to estimate your home’s value with a 90% accuracy rate.Not available
Price/Sqft$1,227/sqft
Monthly cost
Open Calculator
Description
Welcome to AUTOGRAPH - a signature community built by reputable developer, Pennyfarthing Homes. Ideally located within minutes to Queen Elizabeth Park, Oakridge Mall, Cambie Village and transit. This spotless and beautifully appointed home features an expansive list of elegant & high-end finishes throughout 708 square feet. Enjoy a spacious 1 bed & den floorplan with wonderful natural light, 9'6 ceilings & a charming ground floor patio with a private walkway. The gourmet kitchen boasts a Bosch gas range, high-speed oven & a spacious kitchen island with a 3" quartz counter top, making it a perfect space for entertaining. Relax in the spa-inspired bathroom with floor-to-ceiling tiles & a deep soaker tub. Have peace of mind with a ready-to-setup security system, smart lighting, A/C, & double-door front entry. Autograph is known for its luxurious amenity/work station room, car wash station, dog wash station, and timeless brick facade. 1 EV parking & 1 locker included. Call to book your private showing today. (id:39198)
Property Details
Interior
Features
Exterior
Parking
Garage spaces -
Garage type -
Total parking spaces 1
Condo Details
Amenities
Recreation Centre, Laundry - In Suite
Inclusions
Property History
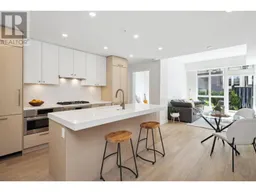 39
39
