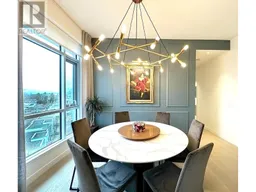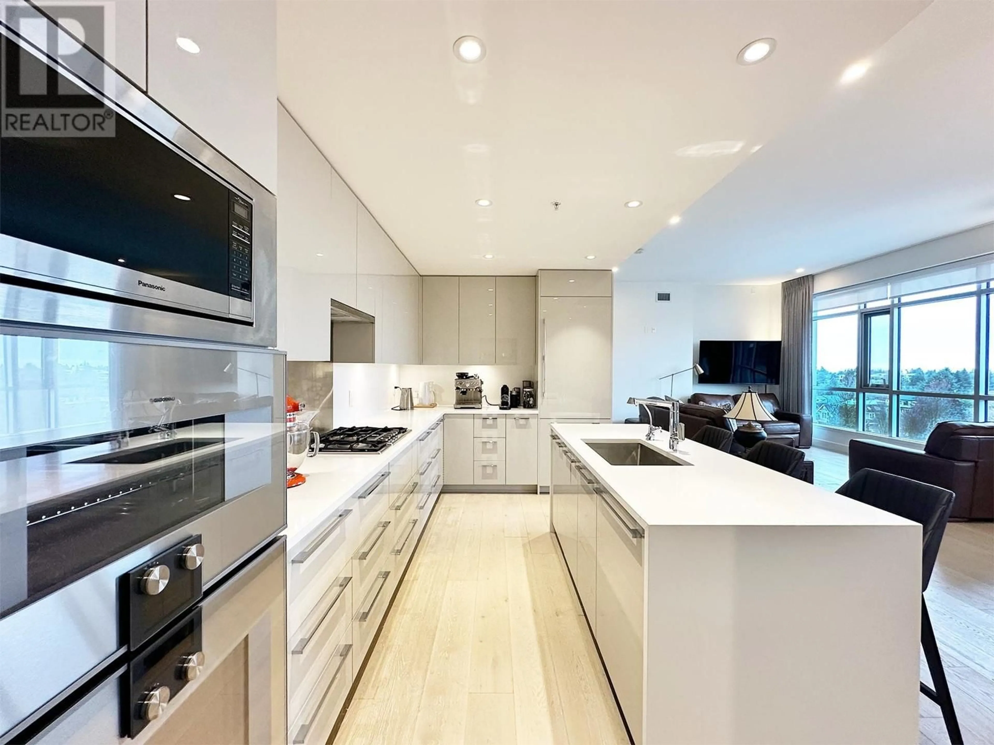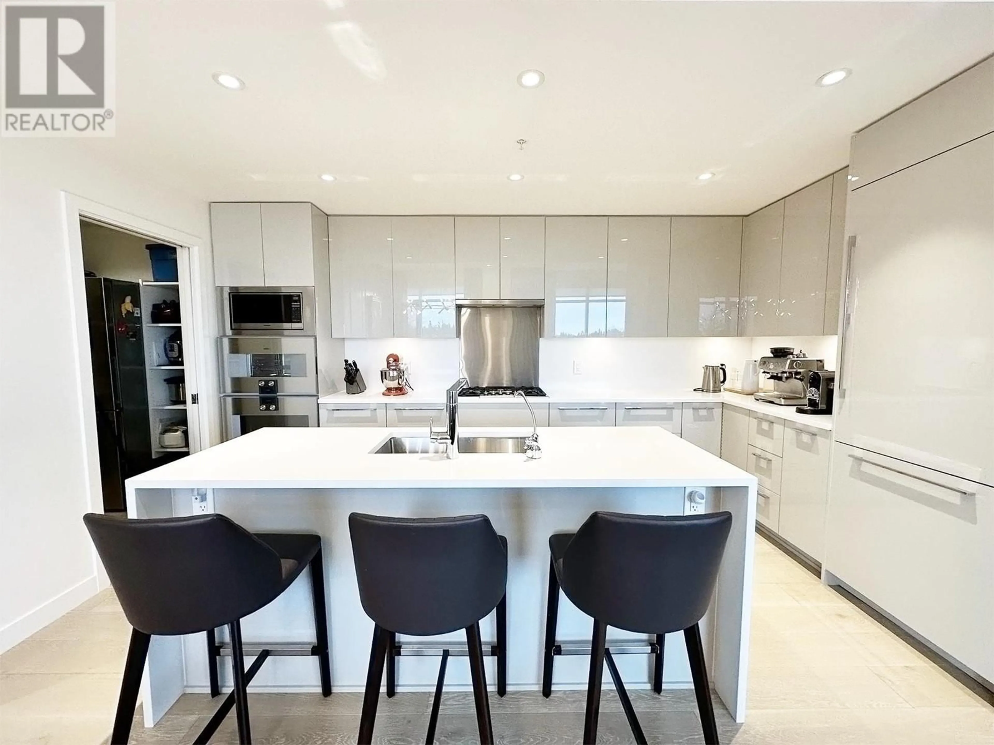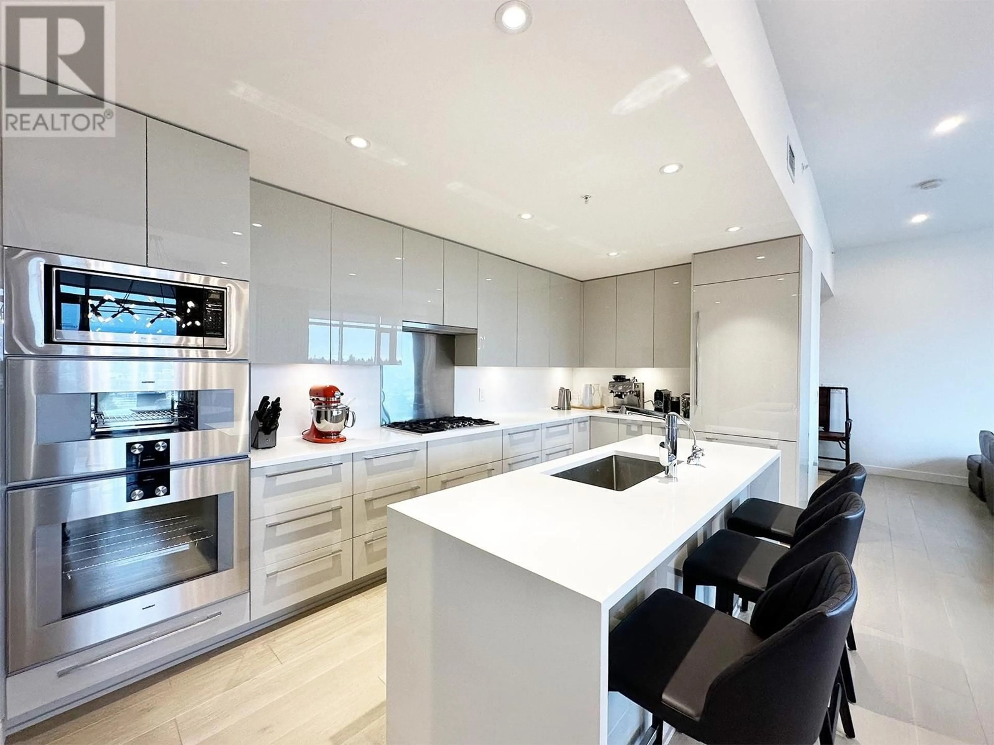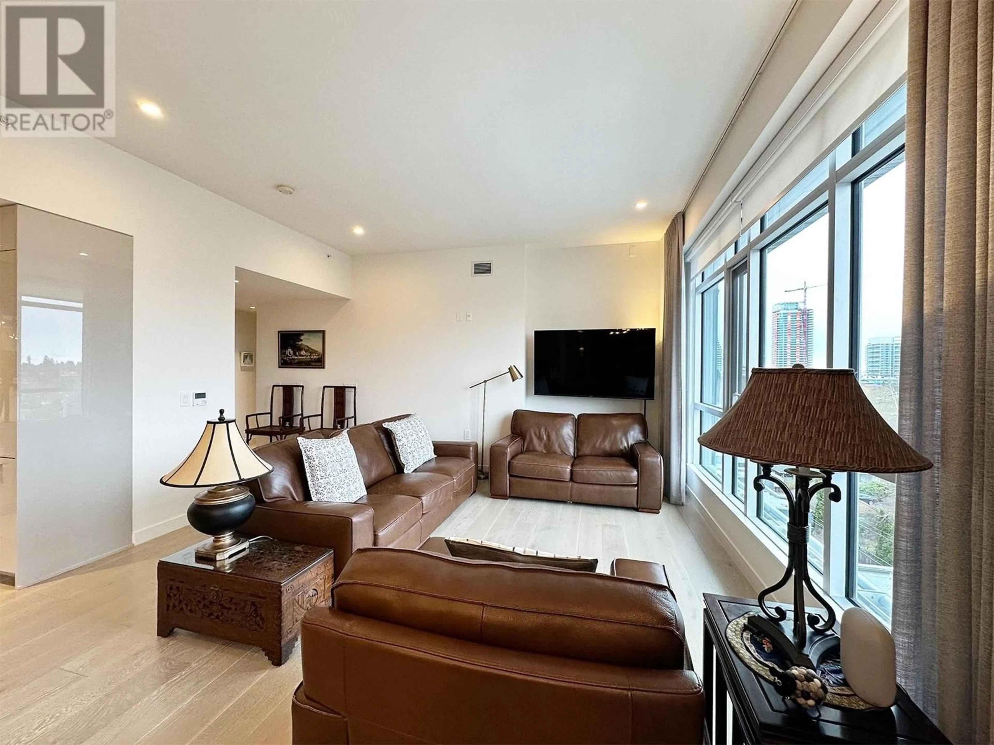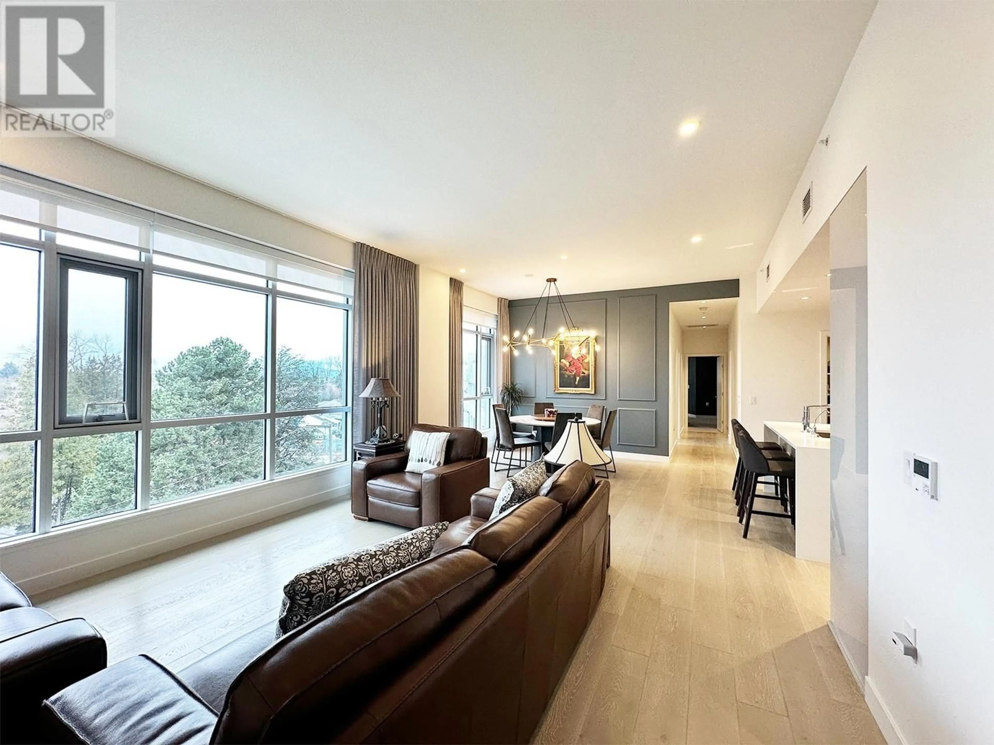601 - 5189 CAMBIE STREET, Vancouver, British Columbia V5Z2Z6
Contact us about this property
Highlights
Estimated ValueThis is the price Wahi expects this property to sell for.
The calculation is powered by our Instant Home Value Estimate, which uses current market and property price trends to estimate your home’s value with a 90% accuracy rate.Not available
Price/Sqft$1,362/sqft
Est. Mortgage$9,826/mo
Maintenance fees$862/mo
Tax Amount (2024)$5,972/yr
Days On Market1 day
Description
10 ft-ceiling penthouse on the quiet side of Cambie Corridor. This high-end residence offers breathtaking panoramic views from your private rooftop terrace. Every detail reflects top-tier craftsmanship, from the refined interiors to the spacious open-concept design. The unit comes with two oversized side-by-side parking stalls, conveniently located opposite the elevator, and equipped with a brand-new EV charger. A rare separately purchased 150 sq. ft. storage room, not included in the assessed value. Priced reasonably for the next owner. Walking distance from the upcoming Oakridge Park with many shops, two-level Time Out Market, Skytrain, and QE Park. (id:39198)
Property Details
Interior
Features
Exterior
Parking
Garage spaces -
Garage type -
Total parking spaces 2
Condo Details
Amenities
Laundry - In Suite
Inclusions
Property History
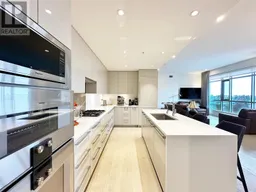 20
20