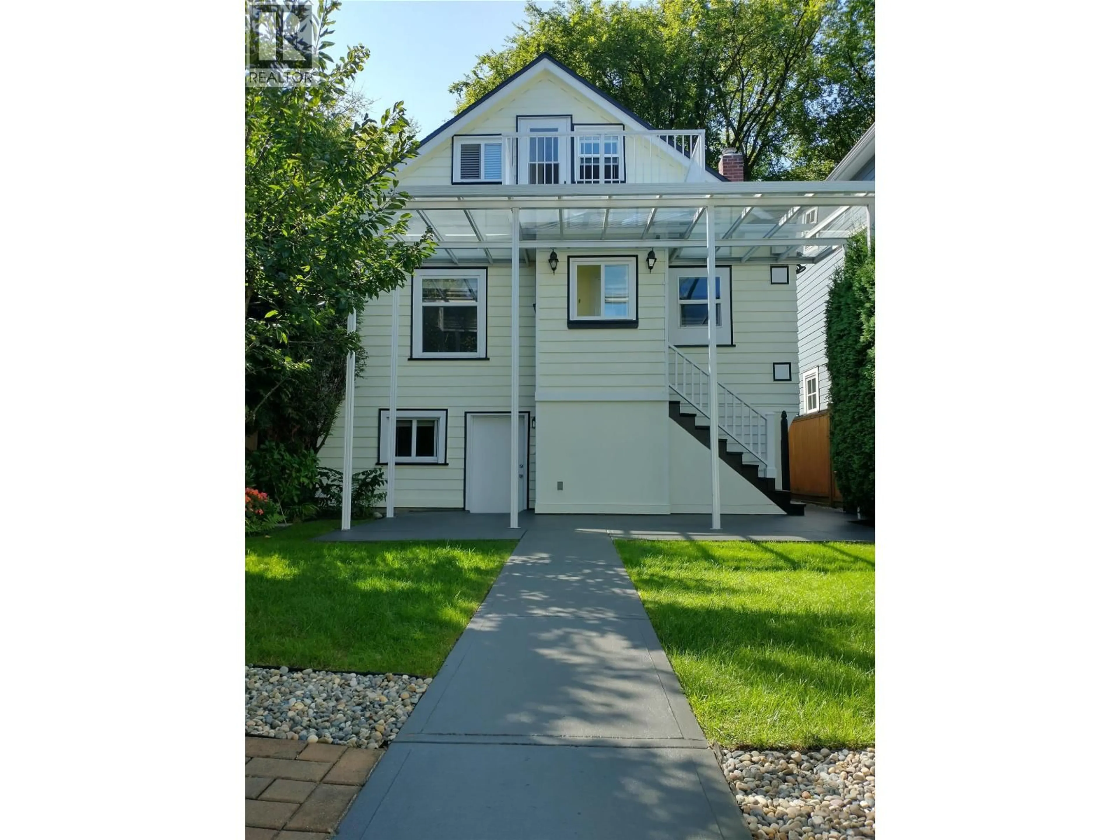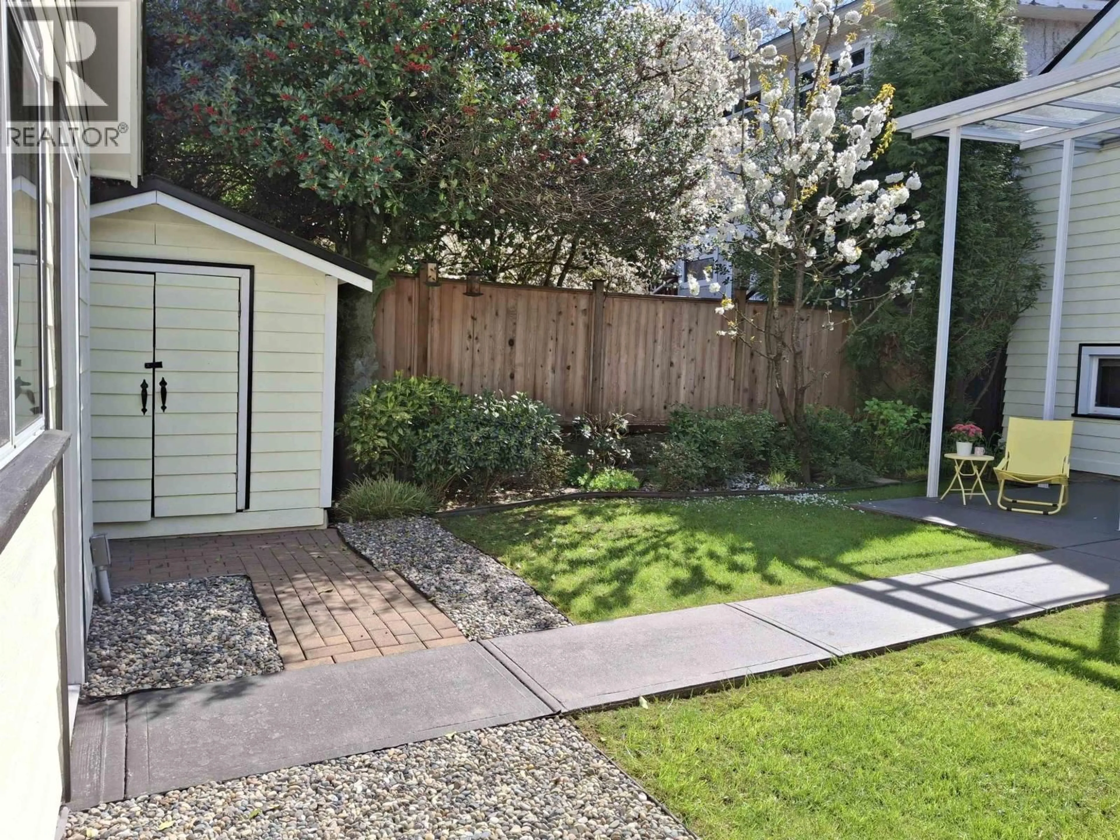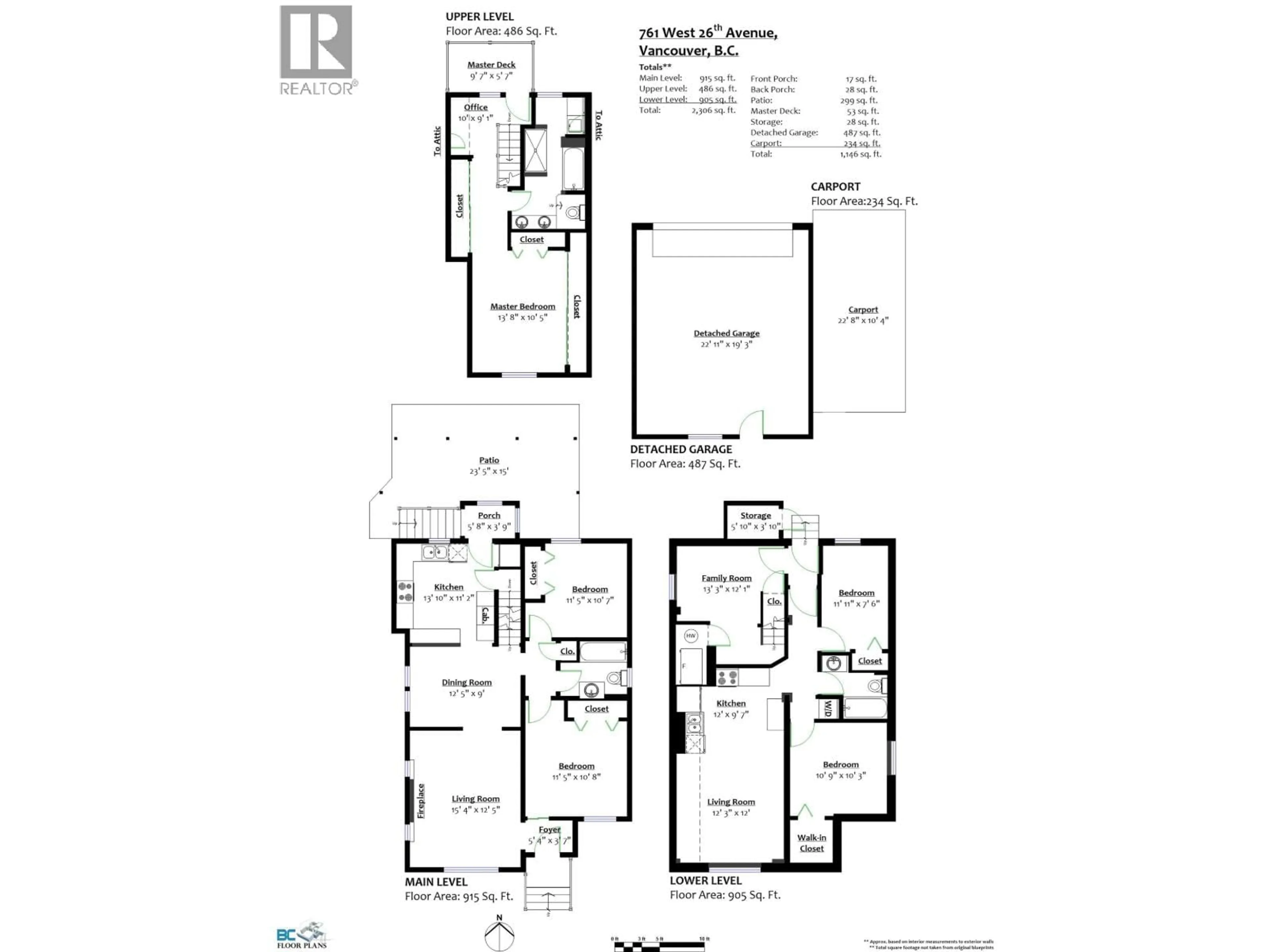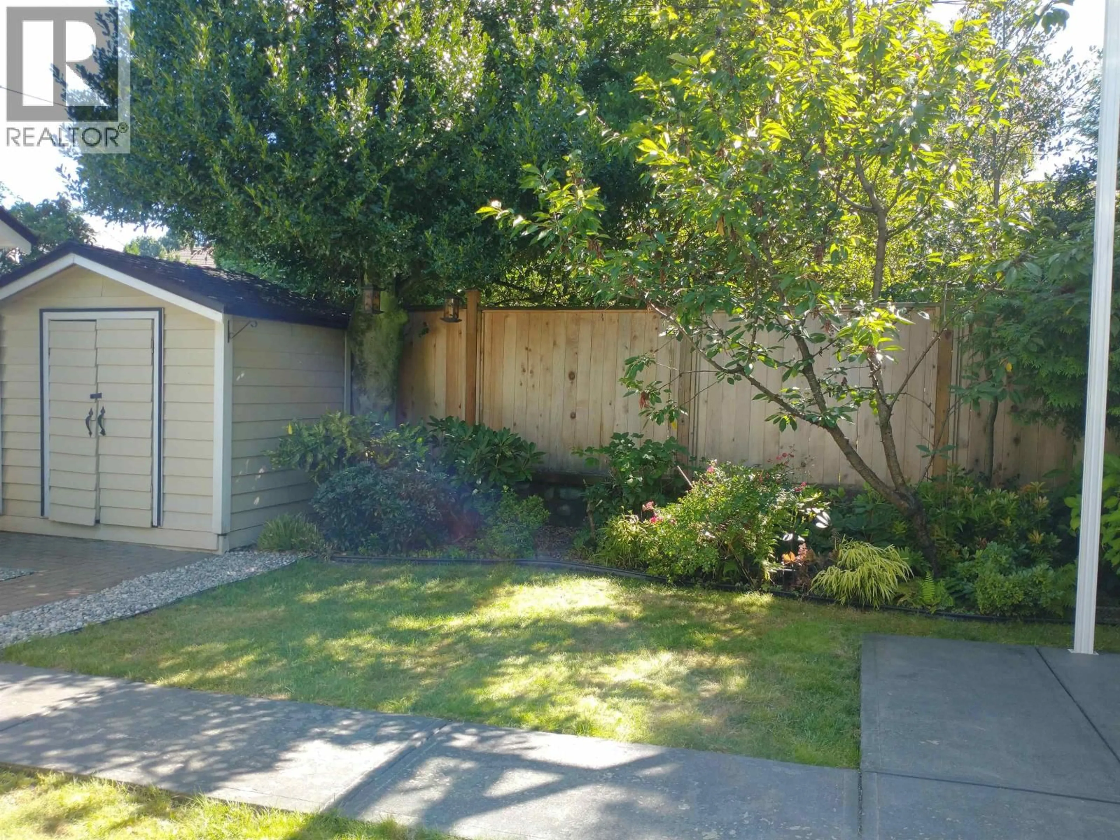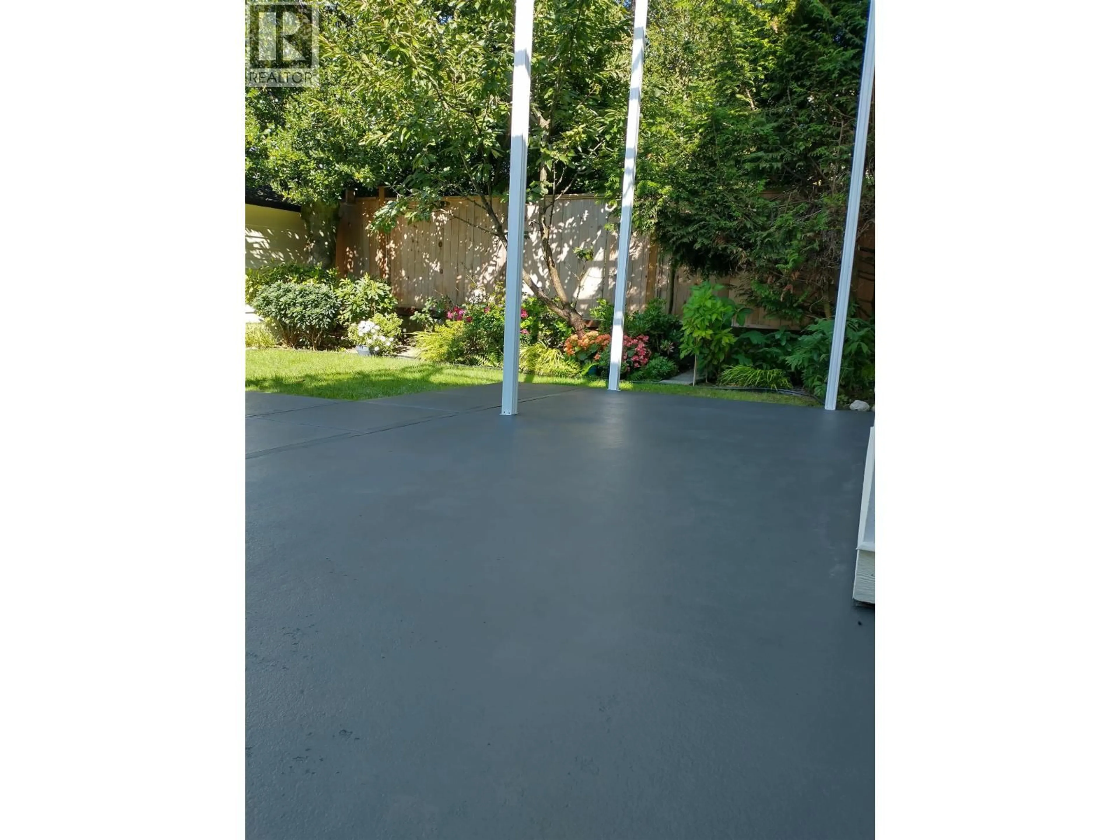761 26TH AVENUE, Vancouver, British Columbia V5Z2E7
Contact us about this property
Highlights
Estimated valueThis is the price Wahi expects this property to sell for.
The calculation is powered by our Instant Home Value Estimate, which uses current market and property price trends to estimate your home’s value with a 90% accuracy rate.Not available
Price/Sqft$1,339/sqft
Monthly cost
Open Calculator
Description
Perfect blend of family comfort and investment potential in vibrant Cambie neighborhood. Main and upper feature 2 bdrm and 2 bath; basement boasts 3-bdrm suite with separate entrance and own W/D. Owner-occupied for 10 years, extensive updates include 2-car garage built in 2003, renovated kitchen, bathroom, newer roof and electricals, new furnace, appliances, flooring landscaping and more! Located 8 min walk from King Ed Skytrain Station. Close to Queen Elizabeth Park and top schools with all errands walkable. Investors will appreciate the RM8A zoning (1.2 FSR townhomes allowed). Located included within Cambie Corridor TOA Tier 3 designation for more future potential. Unmissable opportunity for families and savvy investors alike. (id:39198)
Property Details
Interior
Features
Exterior
Parking
Garage spaces -
Garage type -
Total parking spaces 3
Property History
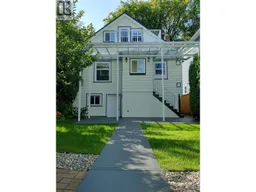 39
39
