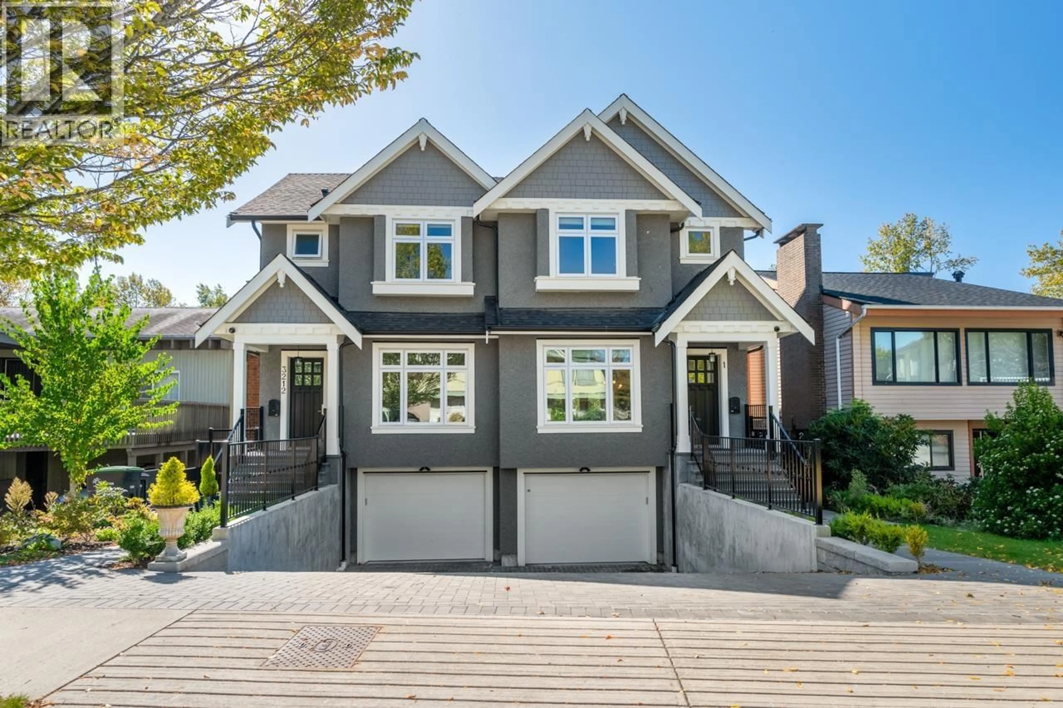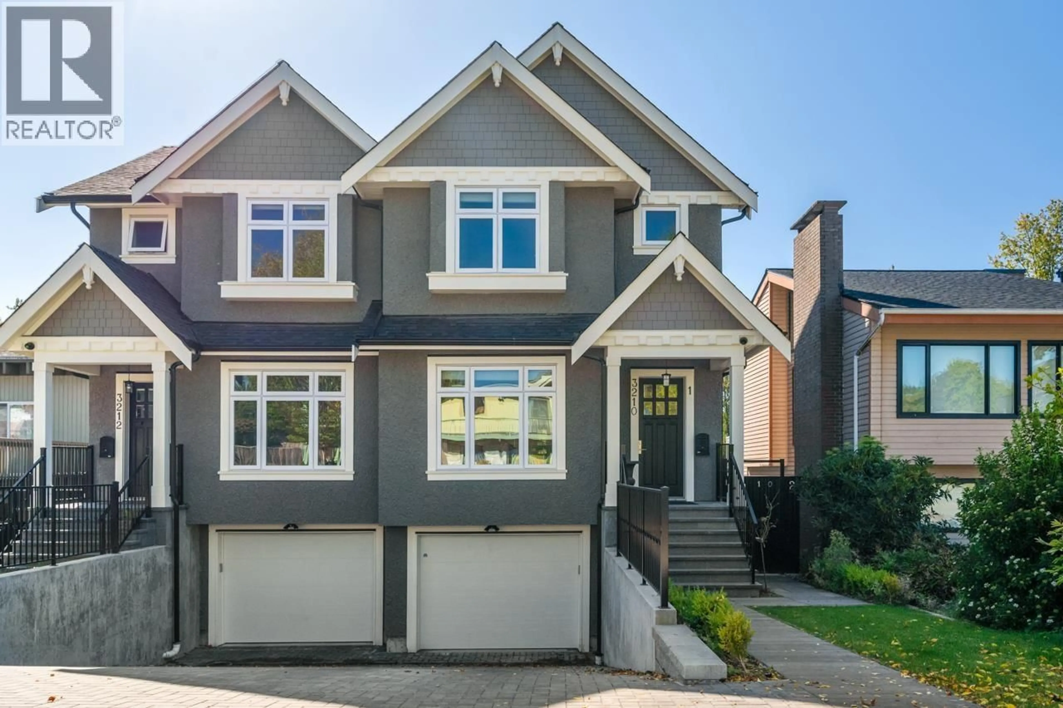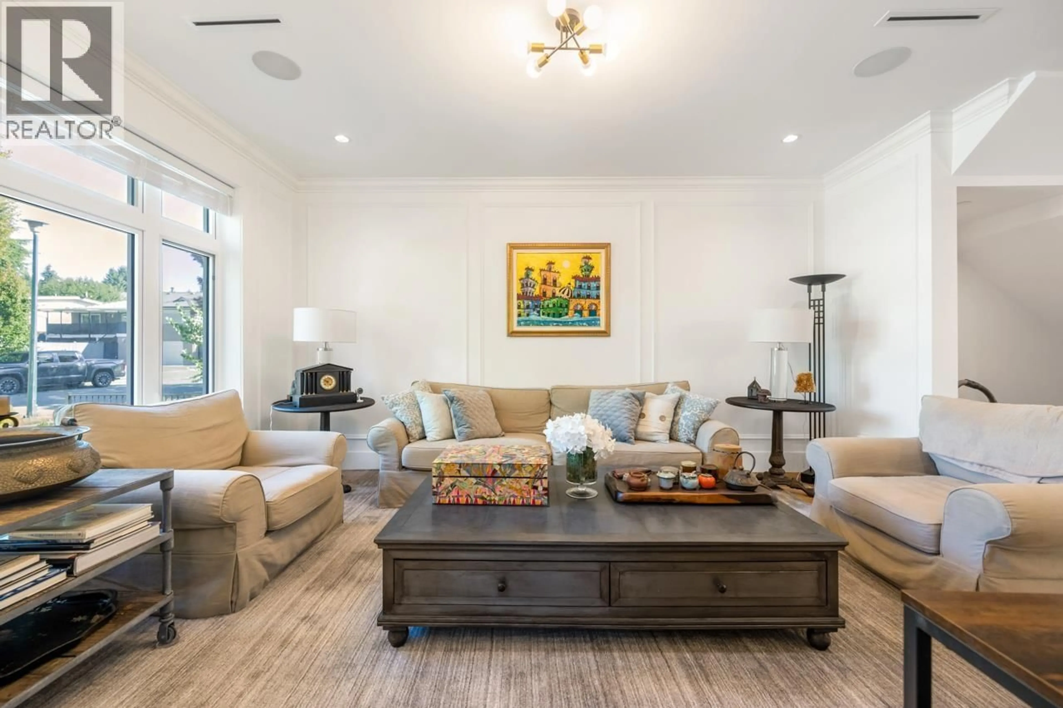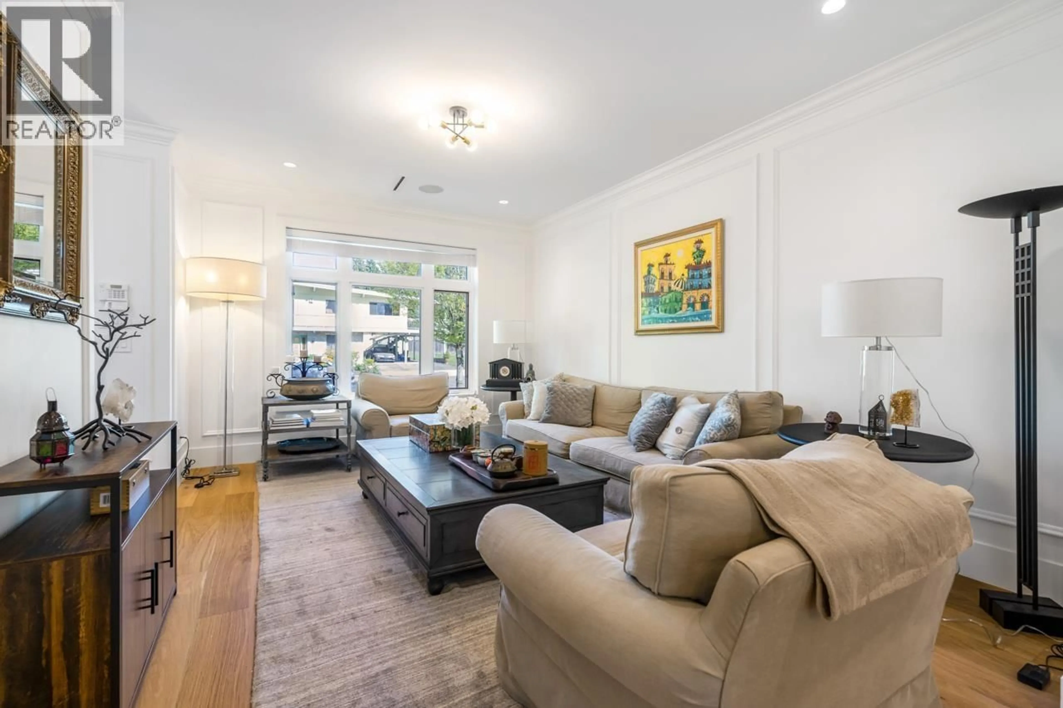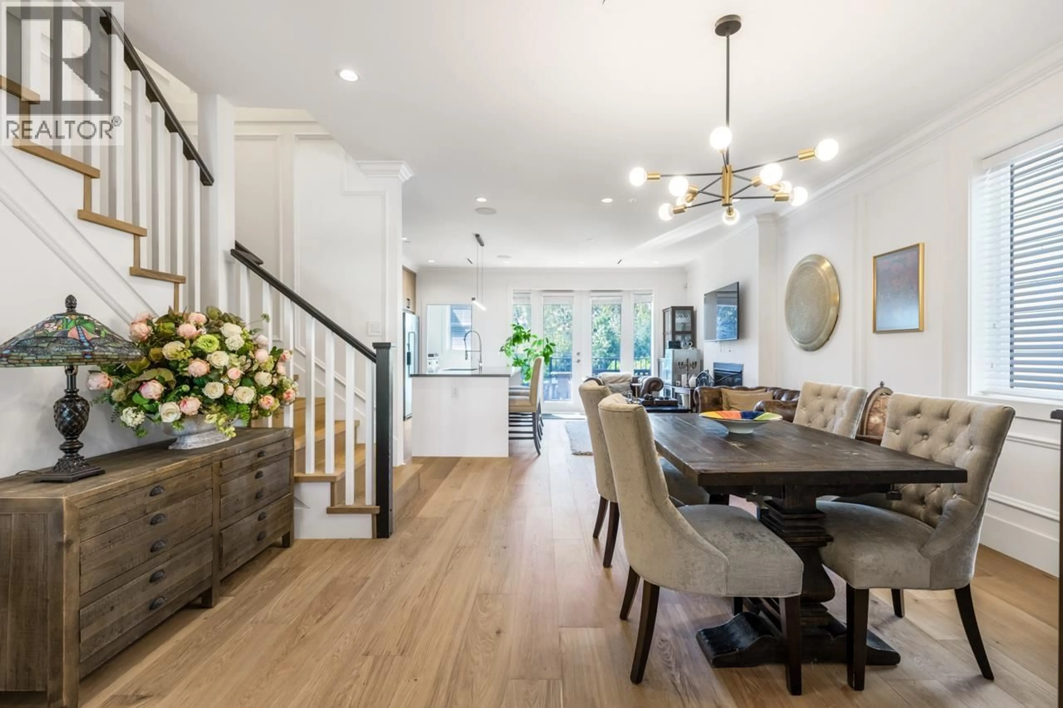3210 62 AVENUE, Vancouver, British Columbia V5S2G5
Contact us about this property
Highlights
Estimated valueThis is the price Wahi expects this property to sell for.
The calculation is powered by our Instant Home Value Estimate, which uses current market and property price trends to estimate your home’s value with a 90% accuracy rate.Not available
Price/Sqft$920/sqft
Monthly cost
Open Calculator
Description
Located in Vancouver´s Coveted Champlain Heights! This stunning half-duplex sits on a peaceful, tree-lined street, blending privacy, space and modern comfort in one exceptional package. Over 2,400 sq. ft. across 3 levels, this residence offers 4 bedrooms w/ensuite and 4½ bathrooms. Enjoy the convenience of a private garage plus additional driveway parking, along with abundant storage throughout. Live in year-round comfort with central air conditioning, radiant in-floor heating and on-demand hot water. Sun-soaked south-facing backyard, seamlessly connected to a lush green space. The lower level features a separate 1-bedroom suite, creating excellent rental income potential or a private space for extended family. Minutes from James Cook Elementary and Killarney Secondary. (id:39198)
Property Details
Interior
Features
Exterior
Parking
Garage spaces -
Garage type -
Total parking spaces 2
Condo Details
Inclusions
Property History
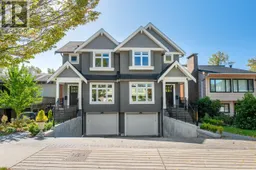 26
26
