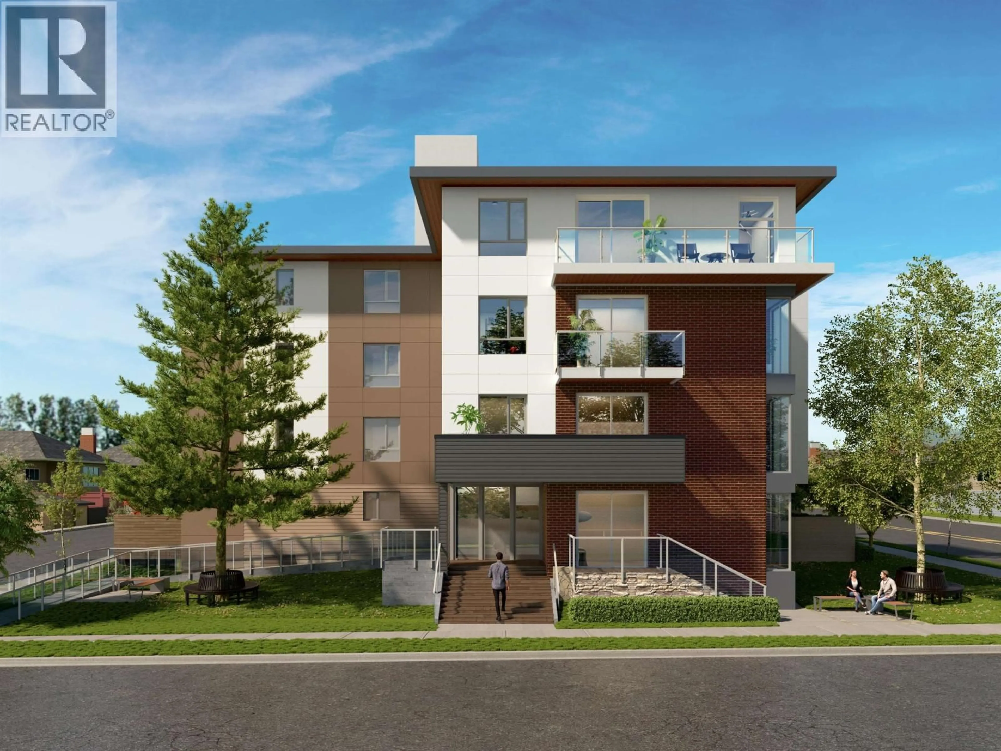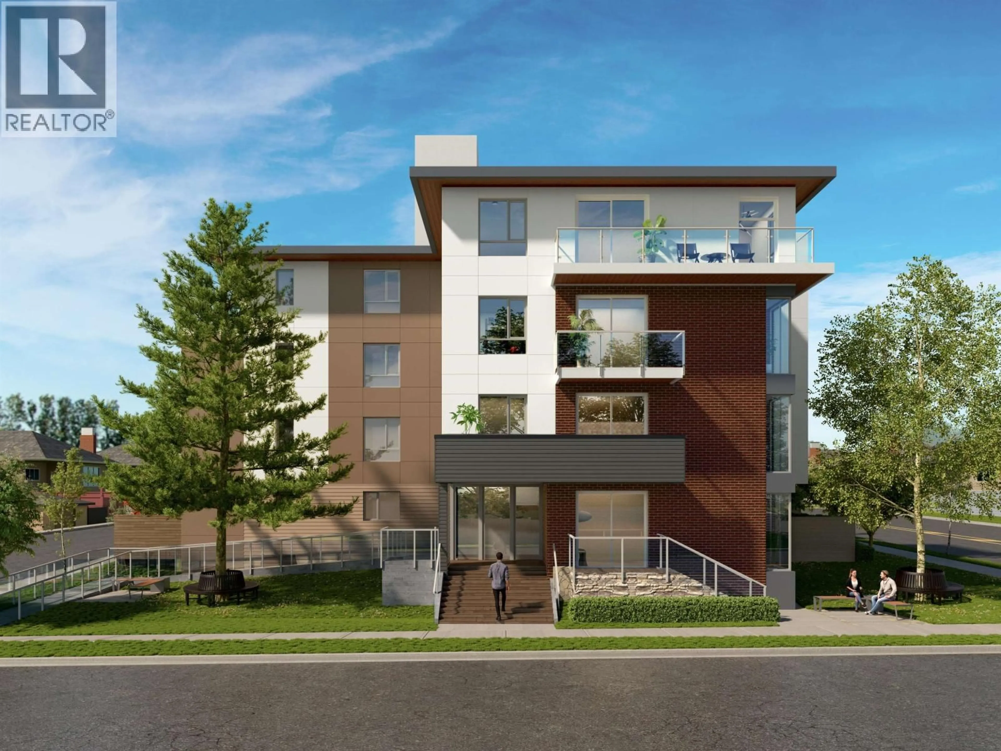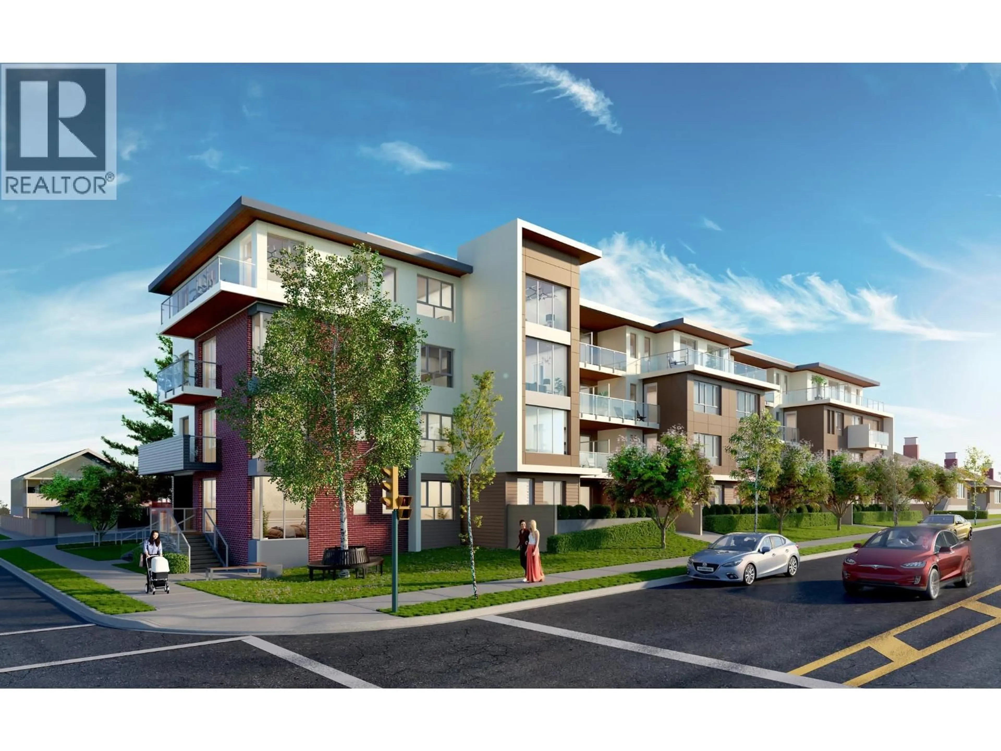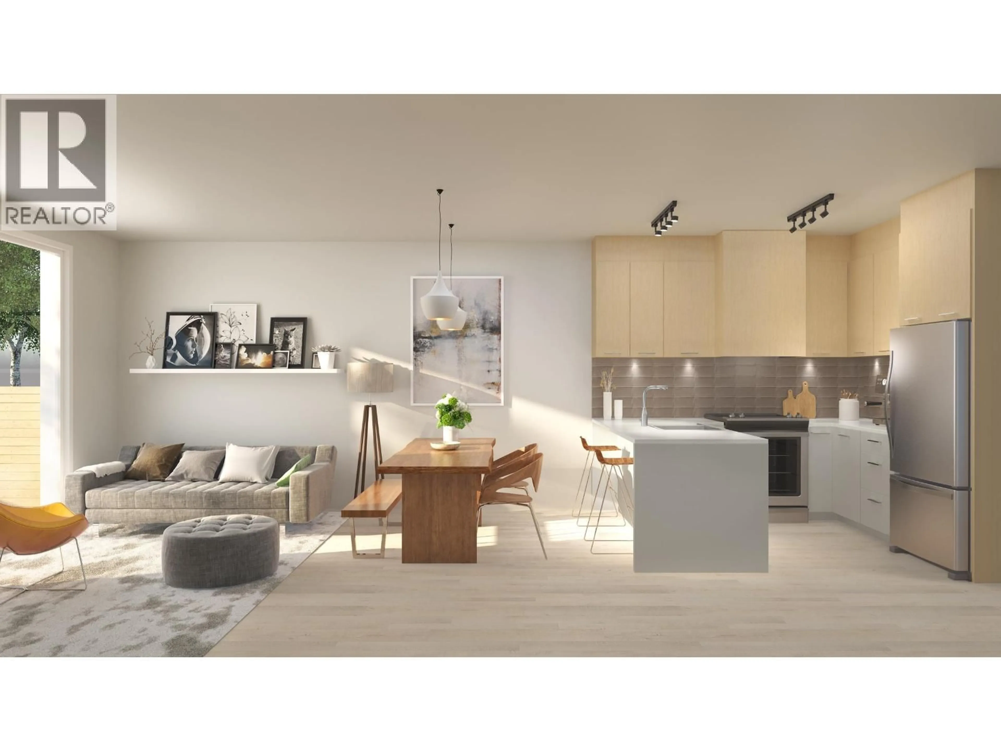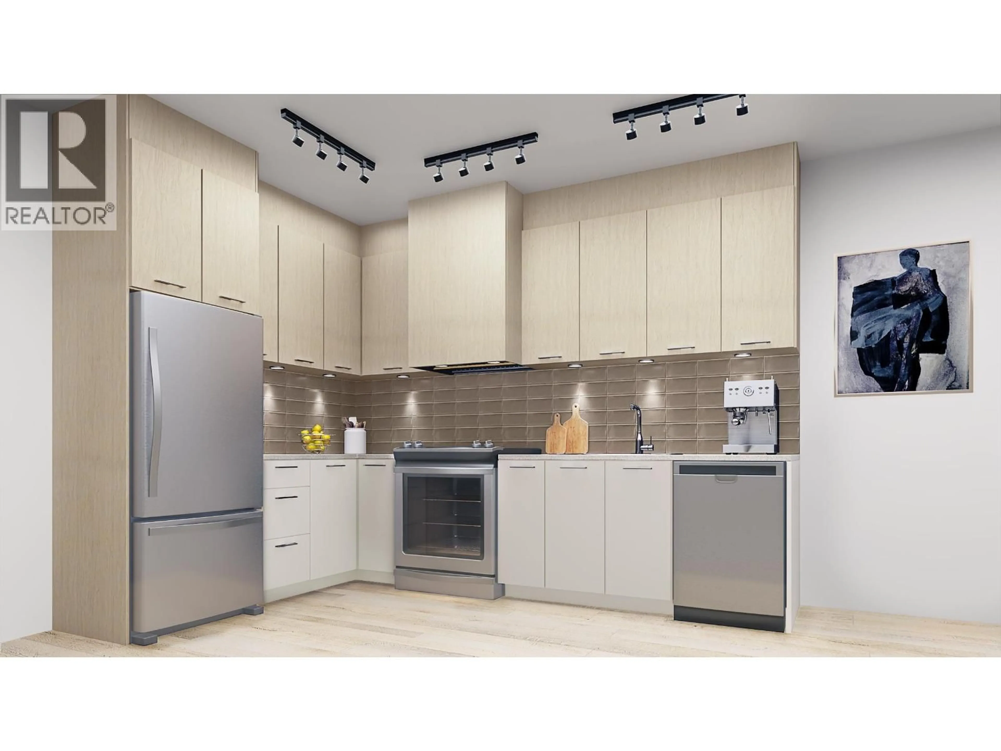139 days on Market
206 - 4933 CLARENDON STREET, Vancouver, British Columbia V5R0J6
Condo
3
2
~922 sqft
$899,900
Get pre-qualifiedPowered by nesto
Condo
3
2
~922 sqft
Contact us about this property
Highlights
Days on market139 days
Estimated valueThis is the price Wahi expects this property to sell for.
The calculation is powered by our Instant Home Value Estimate, which uses current market and property price trends to estimate your home’s value with a 90% accuracy rate.Not available
Price/Sqft$976/sqft
Monthly cost
Open Calculator
Description
OPEN HOUSE: JAN 4, SUN 1-4PM (id:39198)
Property Details
StyleApartment
View-
Age of property2023
SqFt~922 SqFt
Lot Size-
Parking Spaces1
MLS ®NumberR3049676
Community NameCollingwood
Data SourceCREA
Listing byEvermark Real Estate Services
Interior
Features
Heating: Baseboard heaters
Exterior
Parking
Garage spaces -
Garage type -
Total parking spaces 1
Condo Details
Inclusions
Hydro
Water
Parking
Cable
Heat
Property History
Sep 18, 2025
ListedActive
$899,900
139 days on market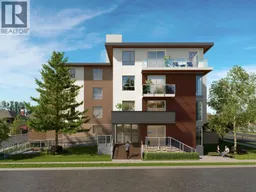 5Listing by crea®
5Listing by crea®
 5
5Property listed by Evermark Real Estate Services, Brokerage

Interested in this property?Get in touch to get the inside scoop.
