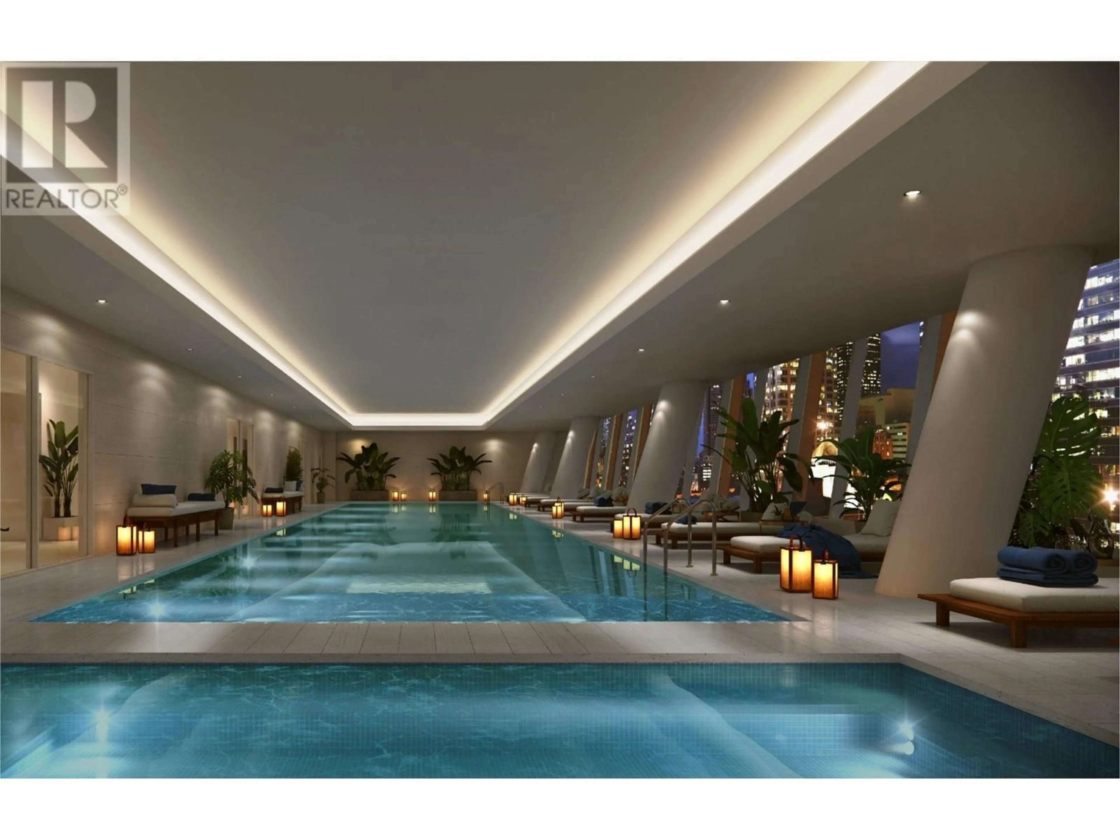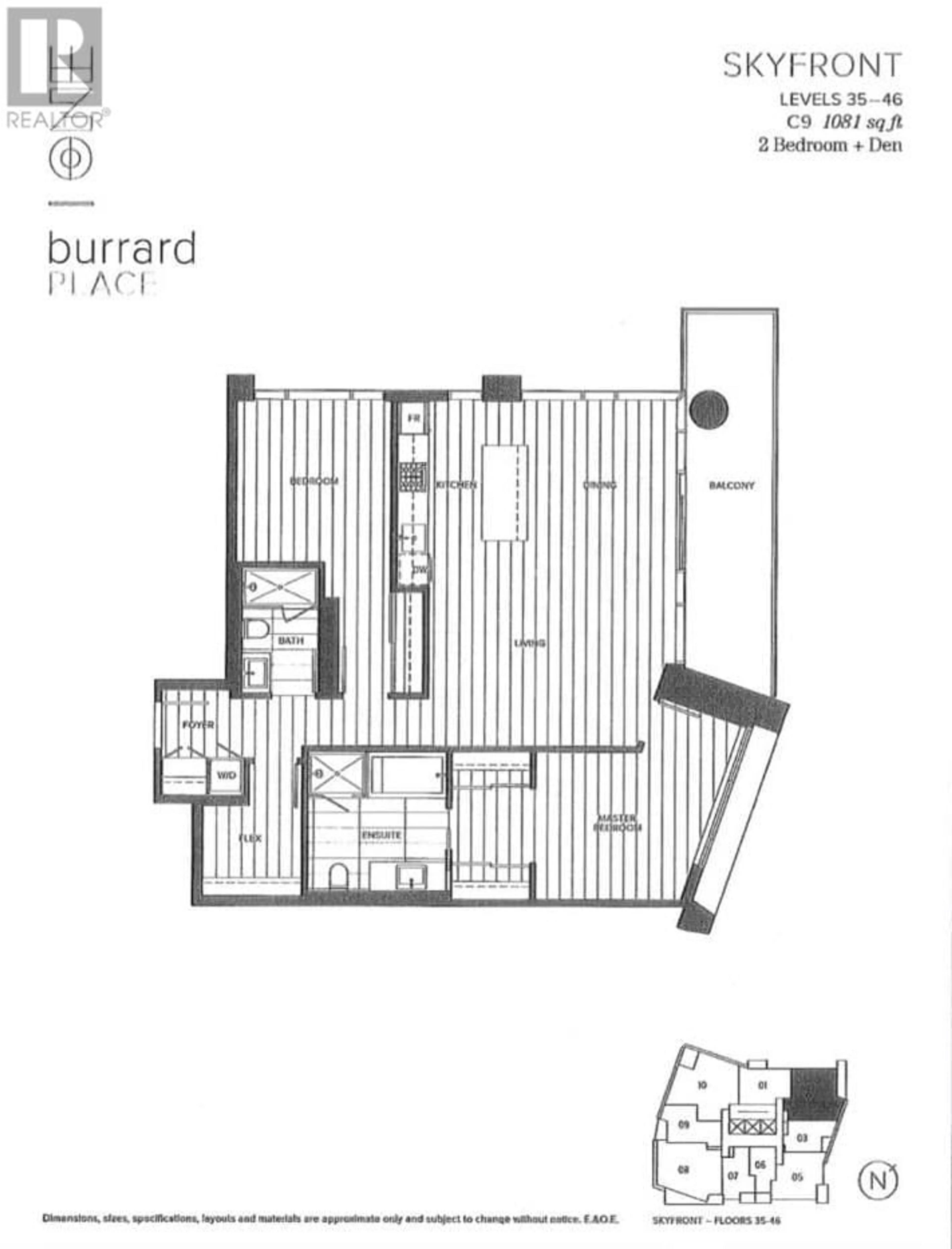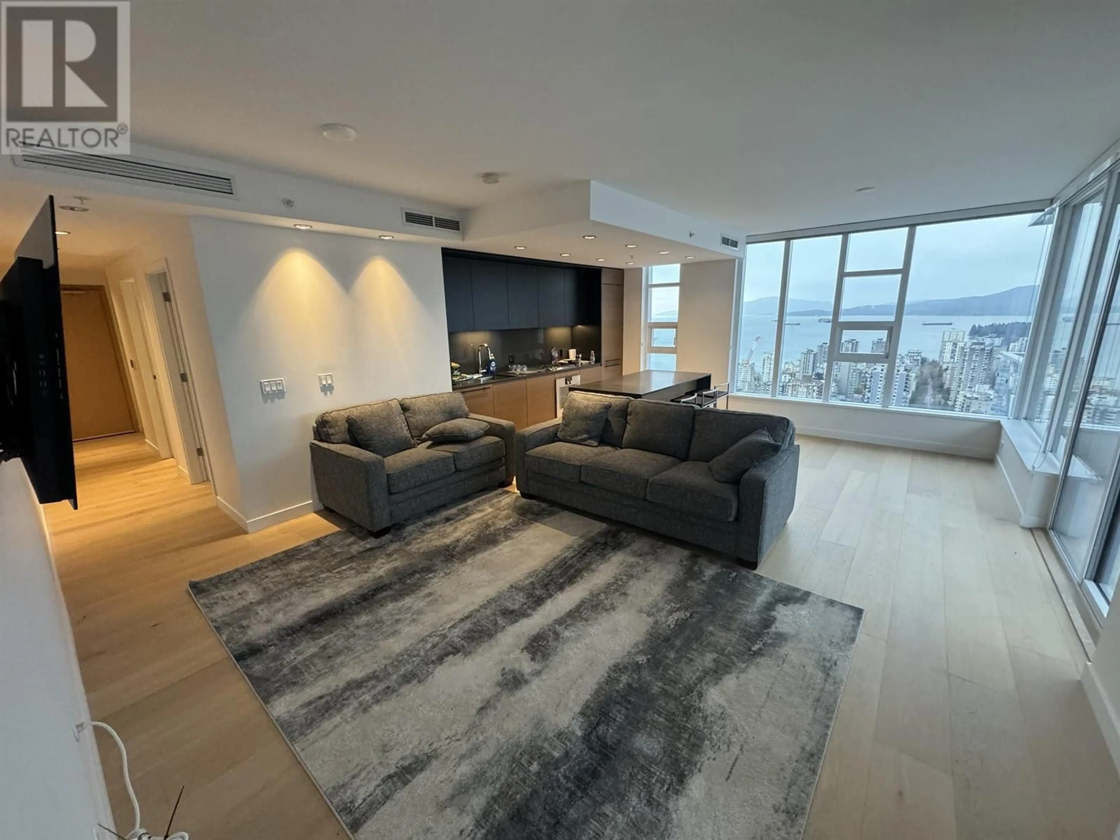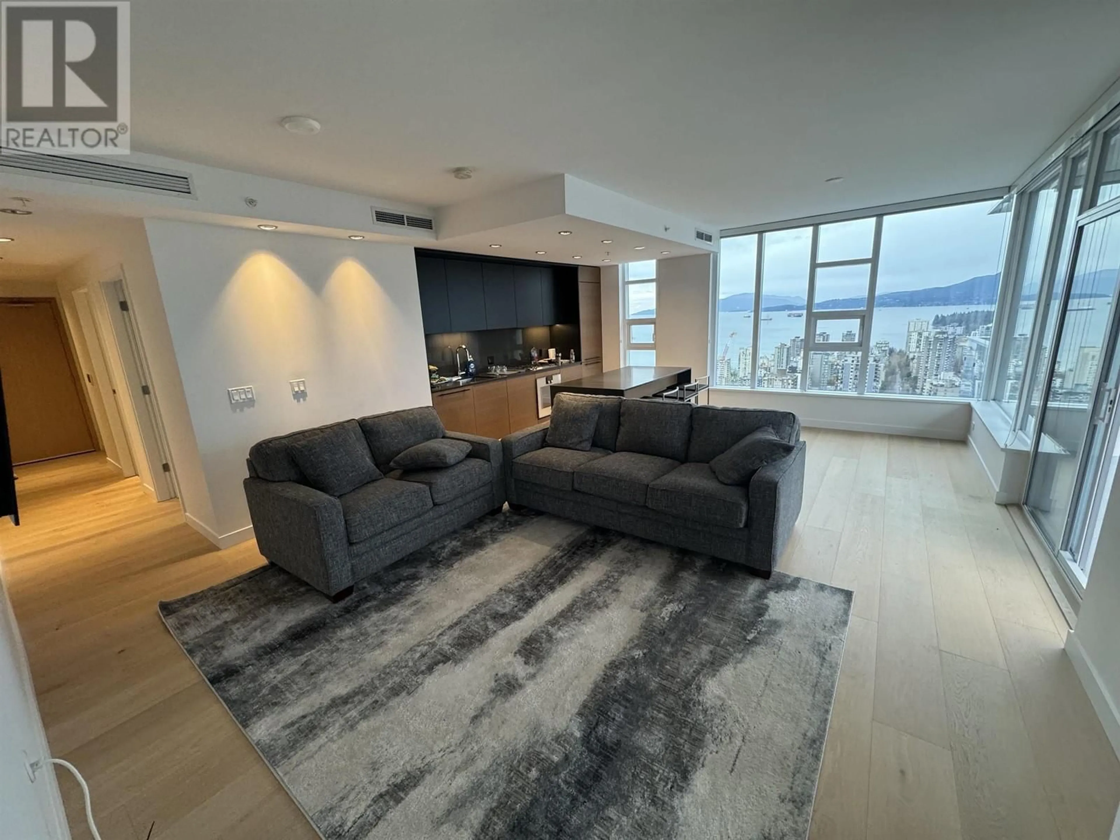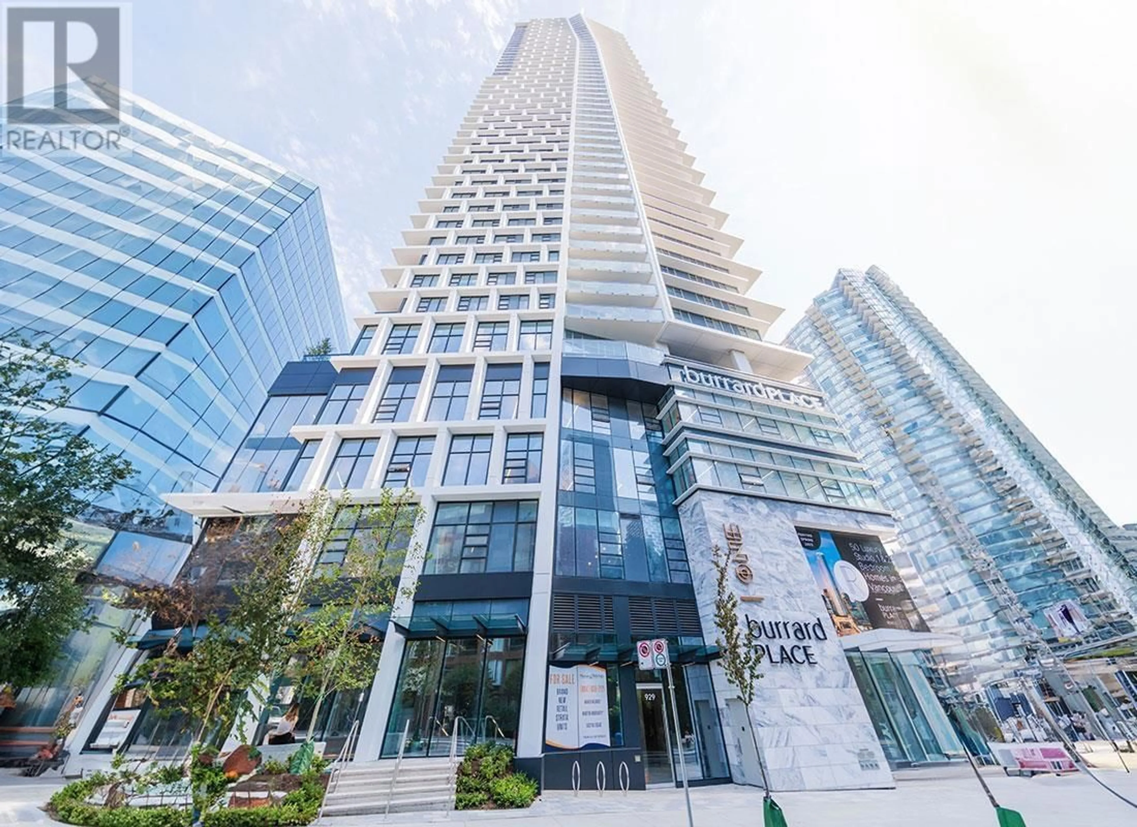
4202 - 1289 HORNBY STREET, Vancouver, British Columbia V6Z0G7
Contact us about this property
Highlights
Estimated ValueThis is the price Wahi expects this property to sell for.
The calculation is powered by our Instant Home Value Estimate, which uses current market and property price trends to estimate your home’s value with a 90% accuracy rate.Not available
Price/Sqft$1,757/sqft
Est. Mortgage$8,160/mo
Maintenance fees$725/mo
Tax Amount (2024)$5,049/yr
Days On Market173 days
Description
Experience unparalleled luxury living at One Burrard Place, Downtown Vancouver's iconic skyscraper. This stunning 42nd-floor 2 bed 2 bath residence offers 180-degree panoramic views of the city, sea, and mountains, complemented by soaring 8´5" ceilings, wide-plank engineered hardwood floors, and European appliances. Enjoy over 30,000 sq. ft. of private amenities at Club One, featuring Star Concierge, exclusive Star Chef services, and a state-of-the-art wellness center. Steps from Burrard SkyTrain Station, top schools, and vibrant parks, this LEED Gold-certified tower redefines modern urban living in one of the world´s most desirable cities. (id:39198)
Property Details
Interior
Features
Exterior
Parking
Garage spaces -
Garage type -
Total parking spaces 1
Condo Details
Amenities
Exercise Centre, Laundry - In Suite
Inclusions
Property History
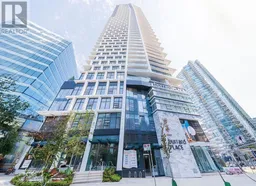 36
36
