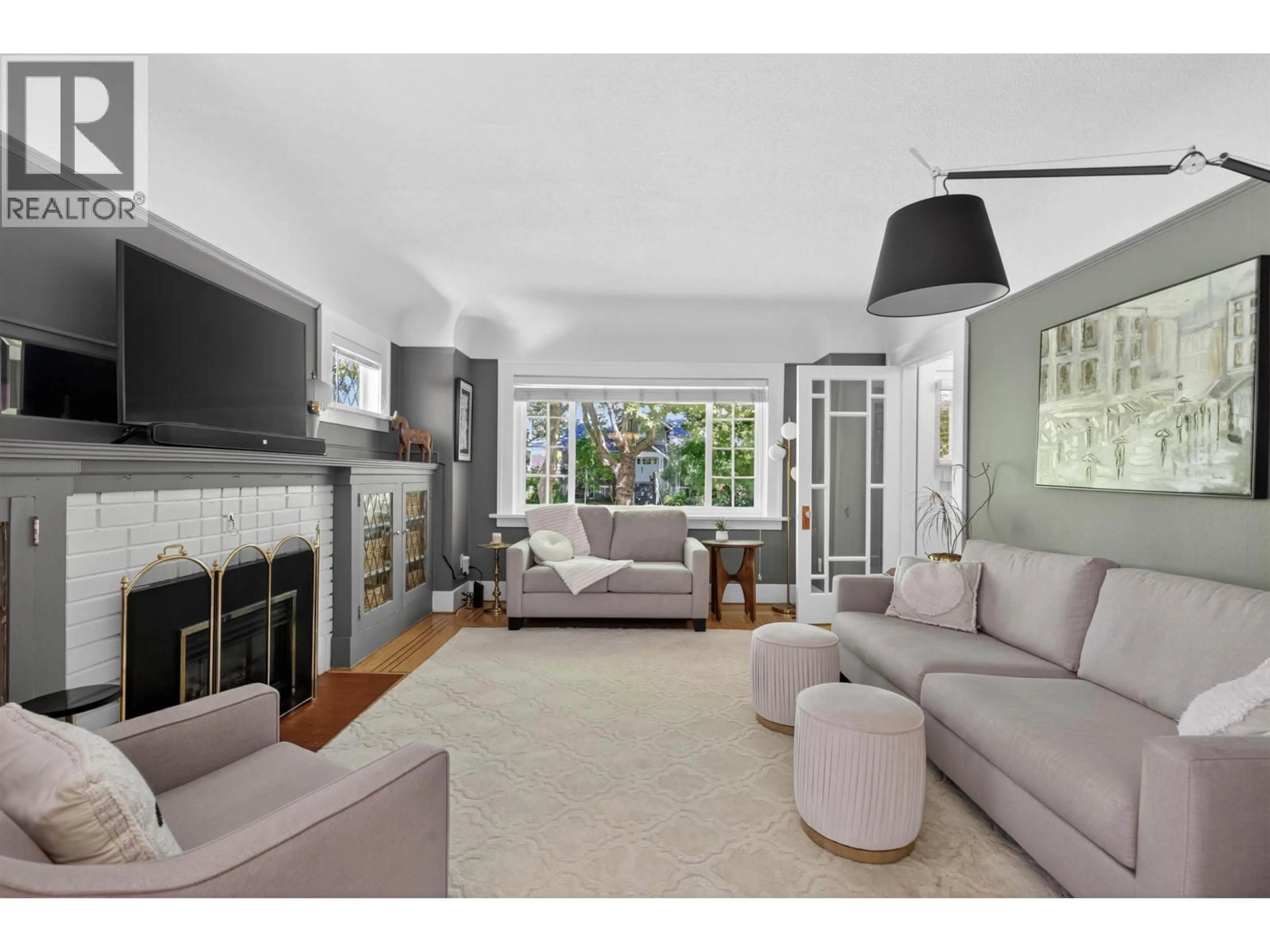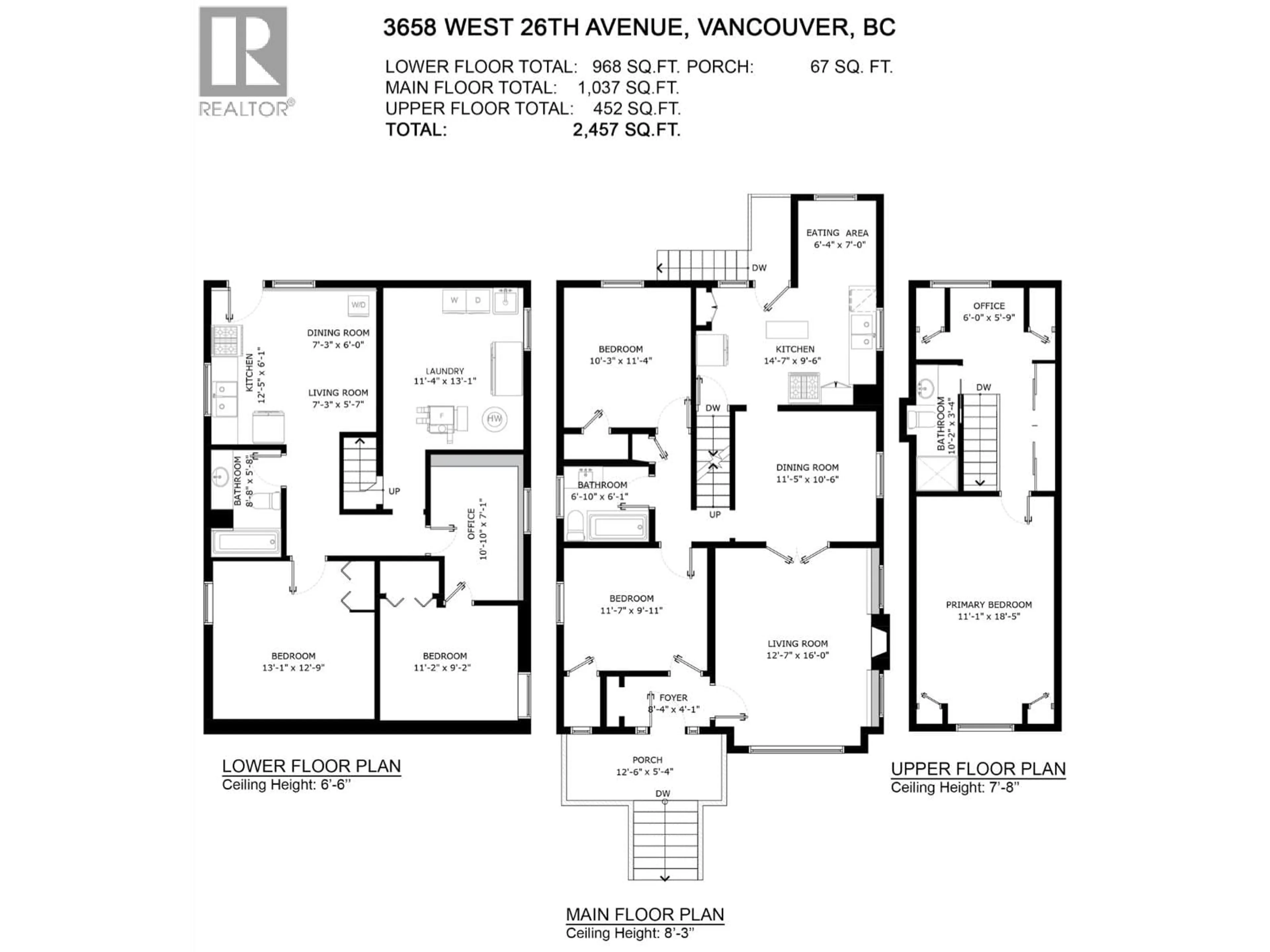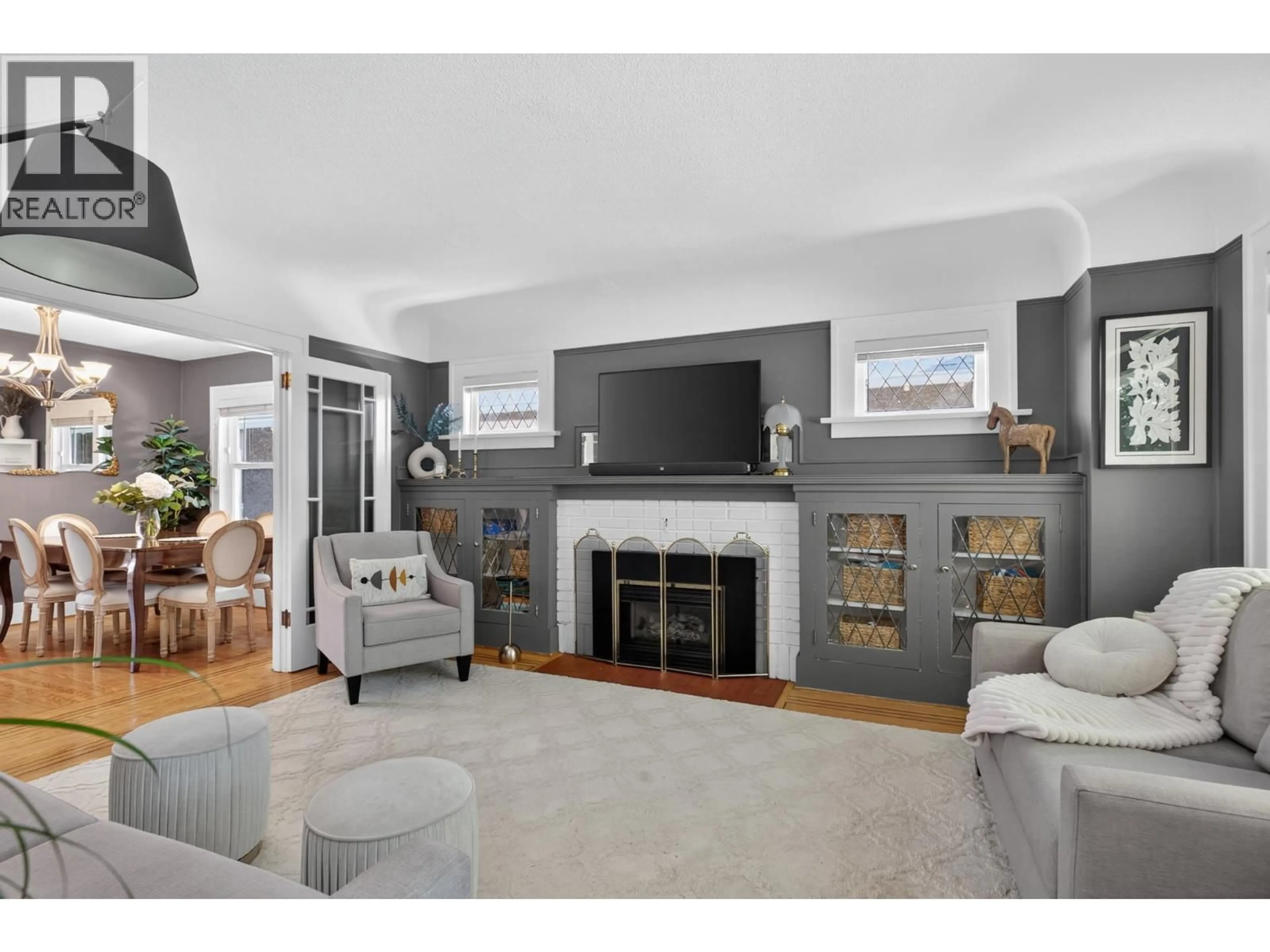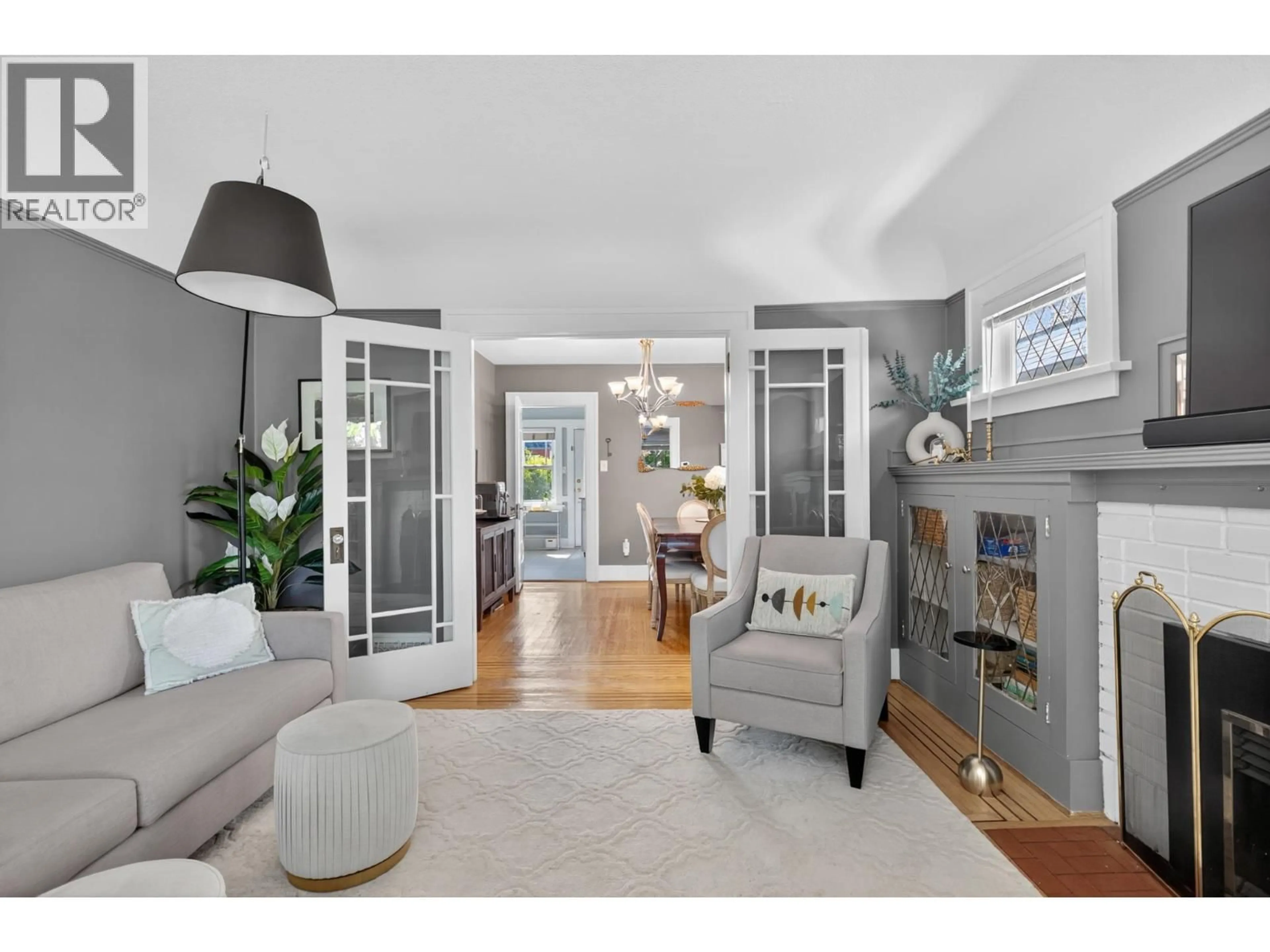3658 26TH AVENUE, Vancouver, British Columbia V6S1P1
Contact us about this property
Highlights
Estimated valueThis is the price Wahi expects this property to sell for.
The calculation is powered by our Instant Home Value Estimate, which uses current market and property price trends to estimate your home’s value with a 90% accuracy rate.Not available
Price/Sqft$1,081/sqft
Monthly cost
Open Calculator
Description
The YELLOW HOME on the perfect tree lined street. Come to a "worry free" three level home with extreme charm. Walk up to your picturesque porch, enter the front foyer into you spacious level room with cove ceiling. The ideal place to entertain friends and family with three primary areas (kitchen, living and dining). On the main level, kitchen has S/S appliances, breakfast nook, 2 very grand bedrooms and a updated bathroom. On the top floor, a master level with separate bathroom, primary bedroom & flex space for office. In the basement, brand new laundry & an income producing suite 2 bed/1 with separate laundry. Walk out to your South Facing backyard to enjoy the playground, apple tree and decking. Tesla charger ready for EV. It's truly a special home with incredible curb appeal. OPEN HOUSE Sat Sept 13th 12-2 and Sept 14 SUNDAY 12-3:30 (id:39198)
Property Details
Interior
Features
Exterior
Parking
Garage spaces -
Garage type -
Total parking spaces 1
Property History
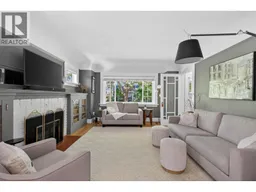 40
40
