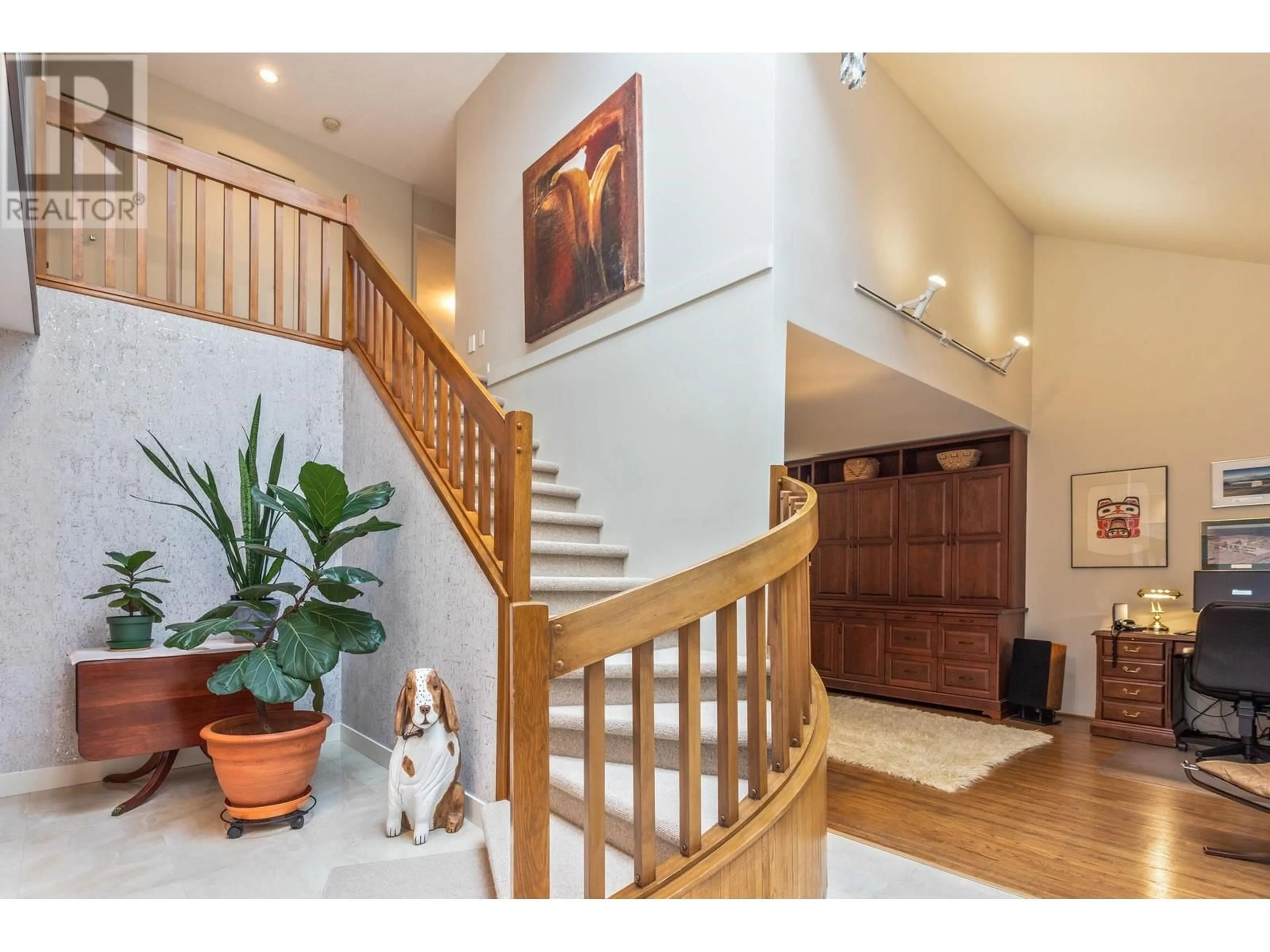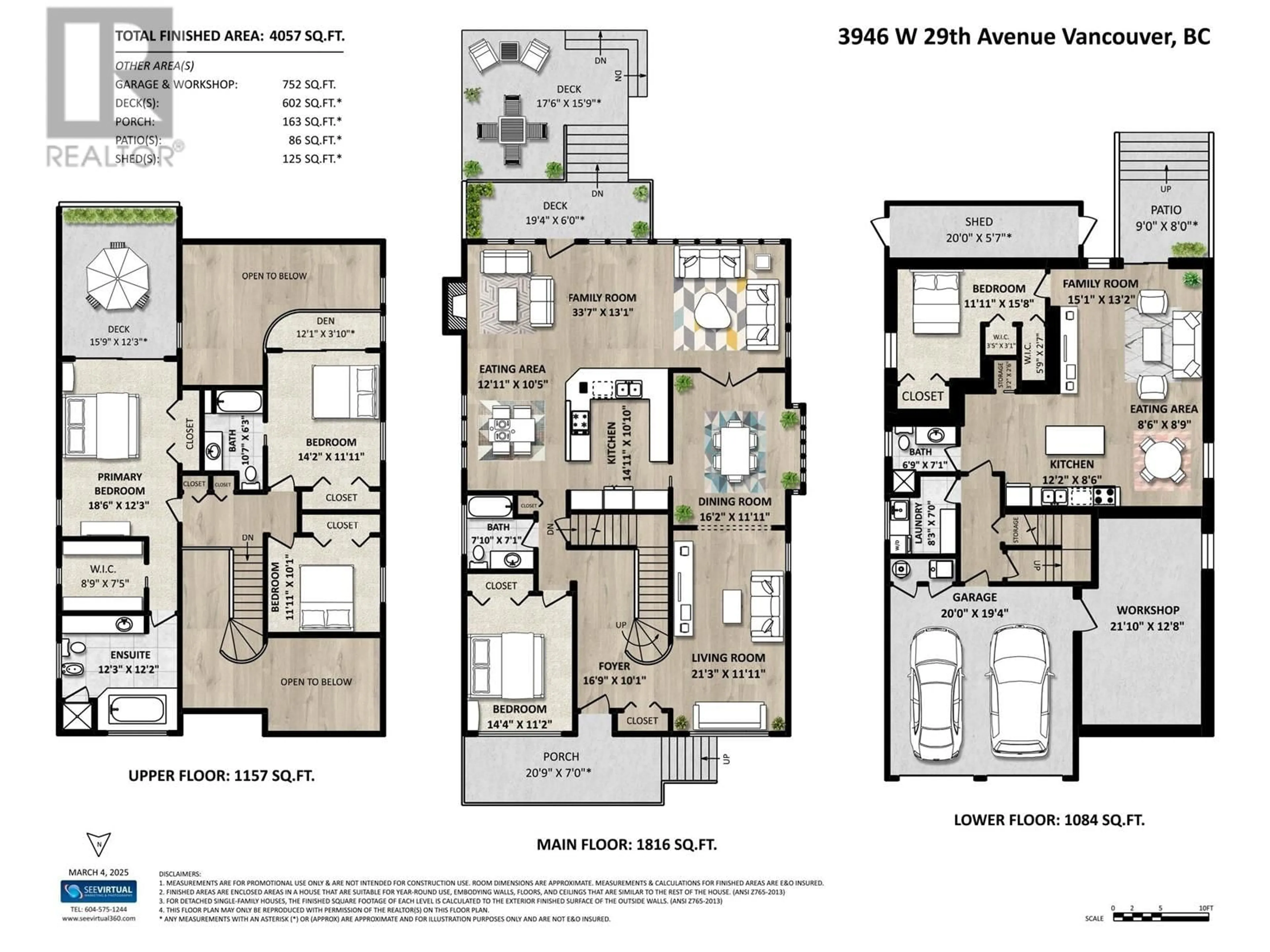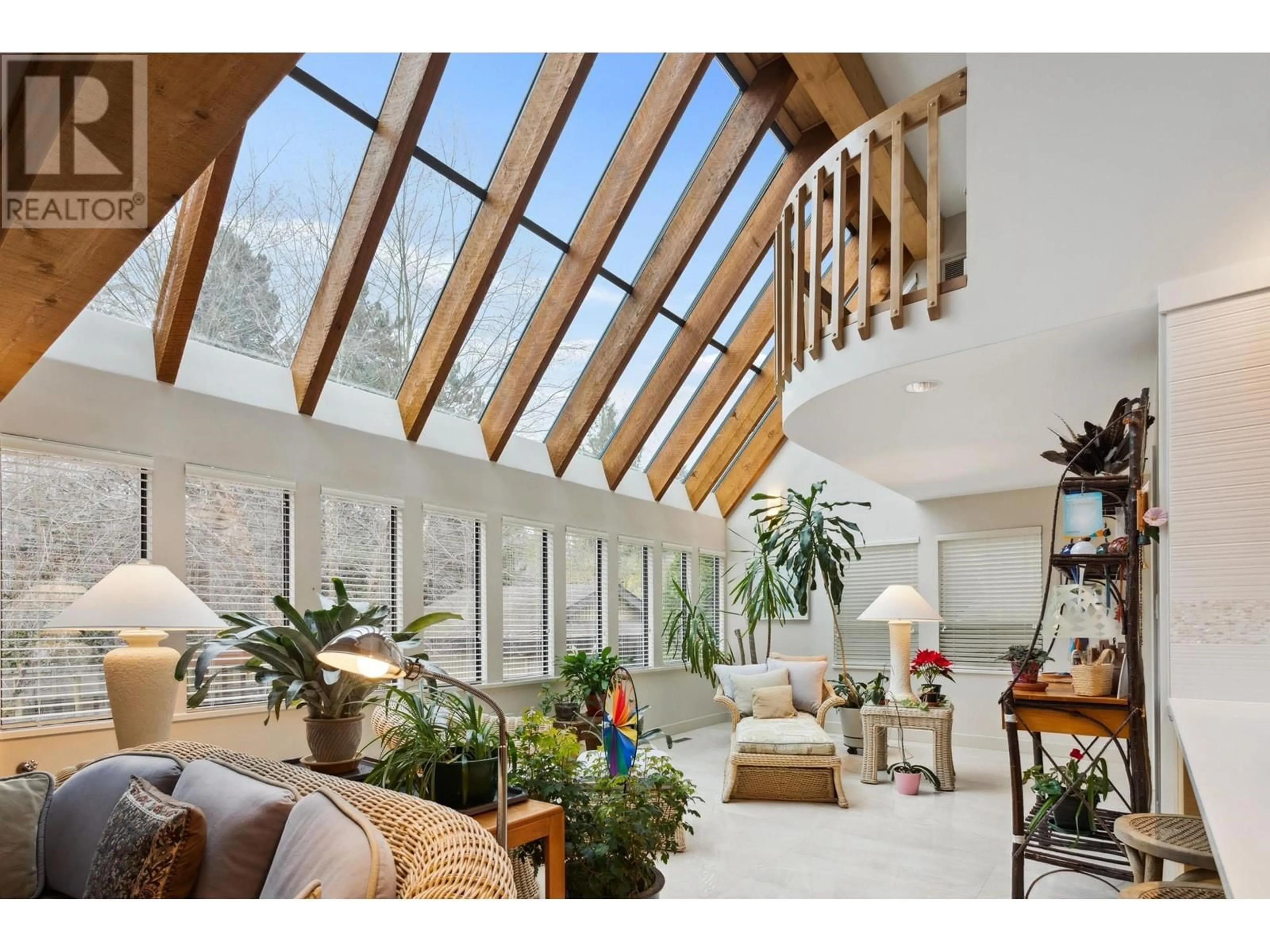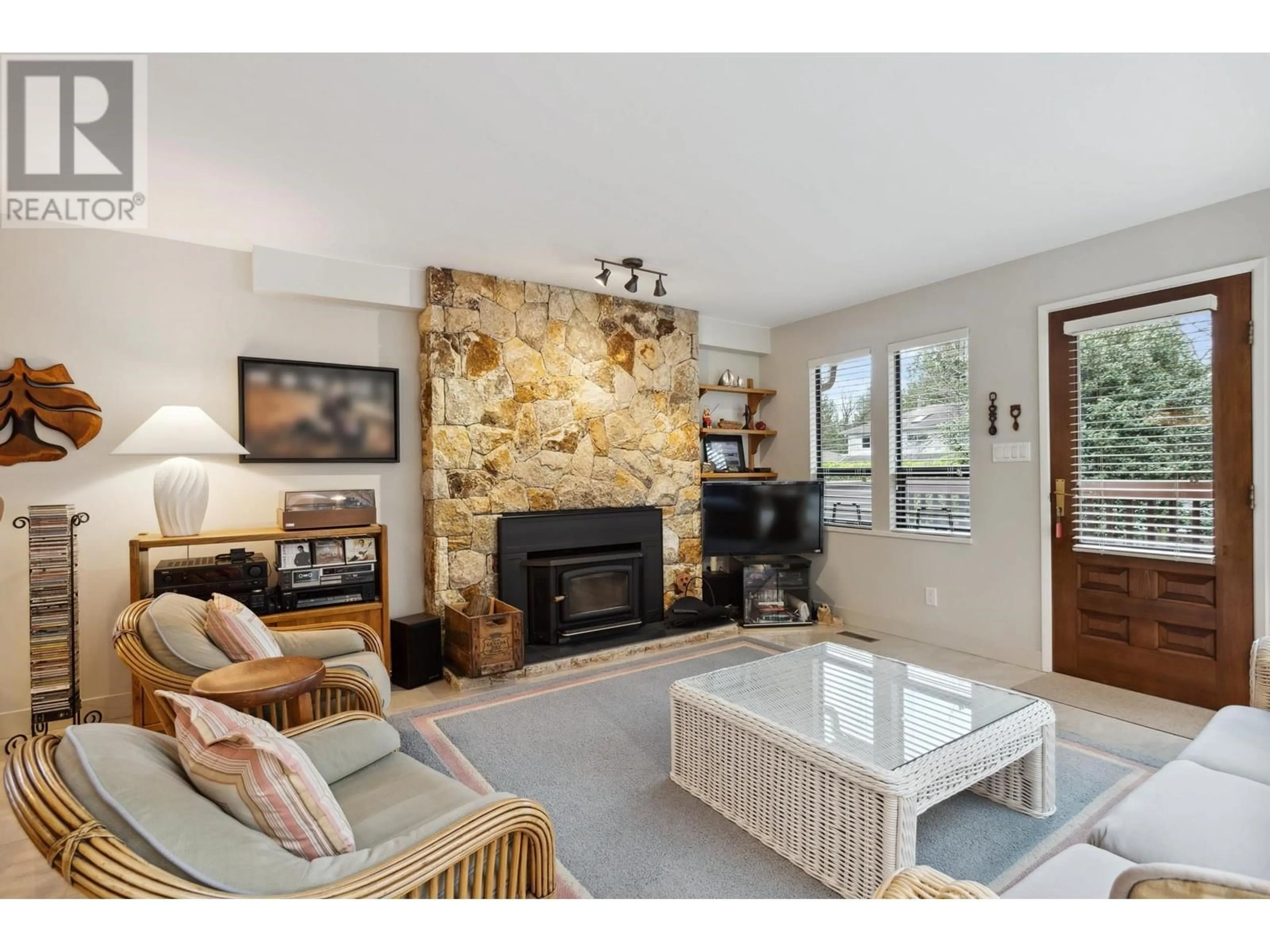3946 29TH AVENUE, Vancouver, British Columbia V6S1T9
Contact us about this property
Highlights
Estimated ValueThis is the price Wahi expects this property to sell for.
The calculation is powered by our Instant Home Value Estimate, which uses current market and property price trends to estimate your home’s value with a 90% accuracy rate.Not available
Price/Sqft$909/sqft
Est. Mortgage$15,842/mo
Tax Amount (2024)$12,033/yr
Days On Market3 days
Description
THIS ONE IS SPECIAL! Sun-drenched and spacious 5 bed/4 bath home with stunning mountain views. Beautifully updated kitchen features Caesarstone counters, high-end stainless appliances, ample cabinetry, and a breakfast bar. Enjoy open concept living with defined spaces for dining, family, and living rooms that opens onto big south facing deck & yard. One bedroom and full bth on main; three beds and two bths up, incl. a large primary with ensuite and a huge south-facing deck. Plus a gorgeous, legal 1-bed suite, double garage with direct access, and a big storage/workshop. Steps to top schools, parks, shops and all that Dunbar offers-this home truly has it all! 1st showing May 1st 5-6:30pm & Open House May 3rd 2:30-4pm. (id:39198)
Property Details
Interior
Features
Exterior
Parking
Garage spaces -
Garage type -
Total parking spaces 4
Property History
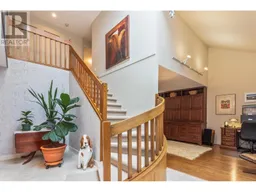 37
37
