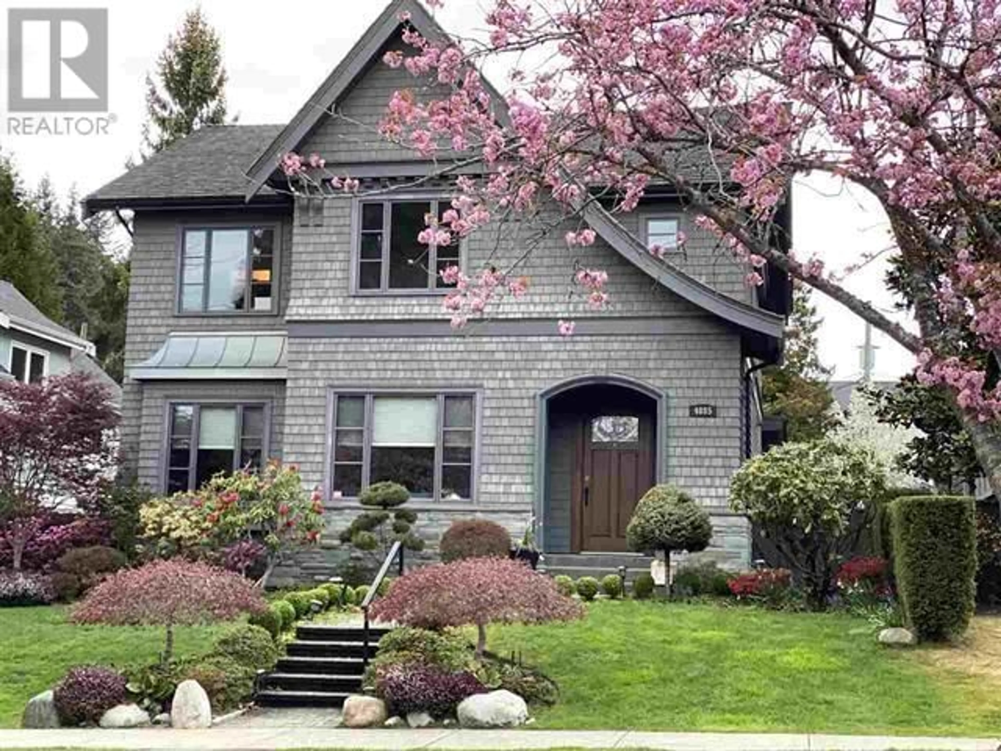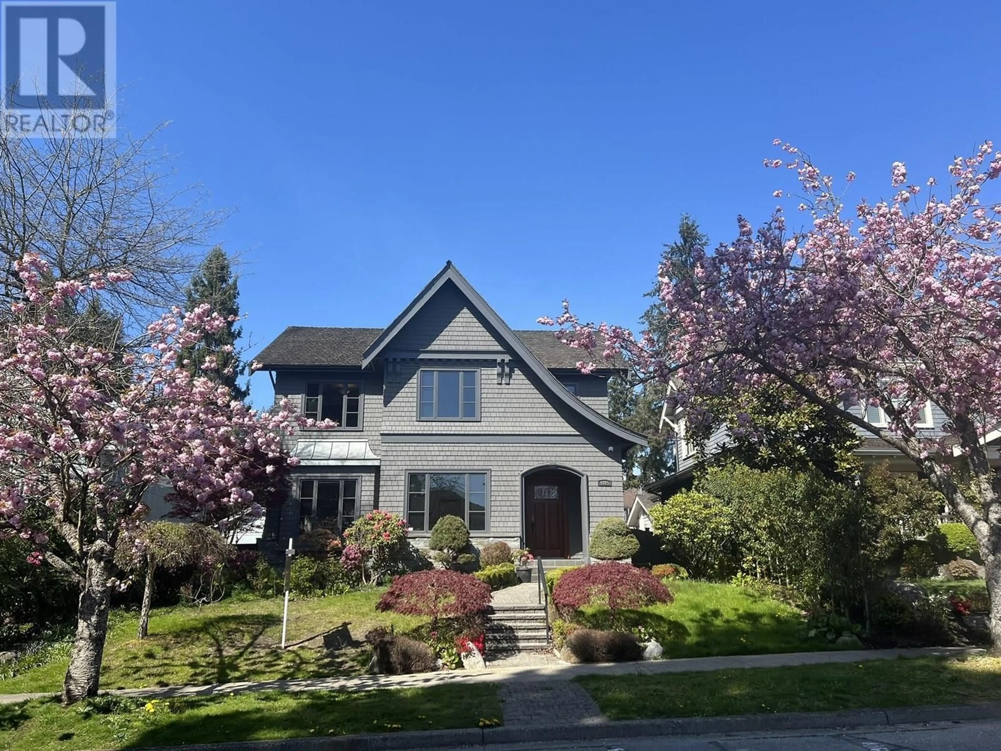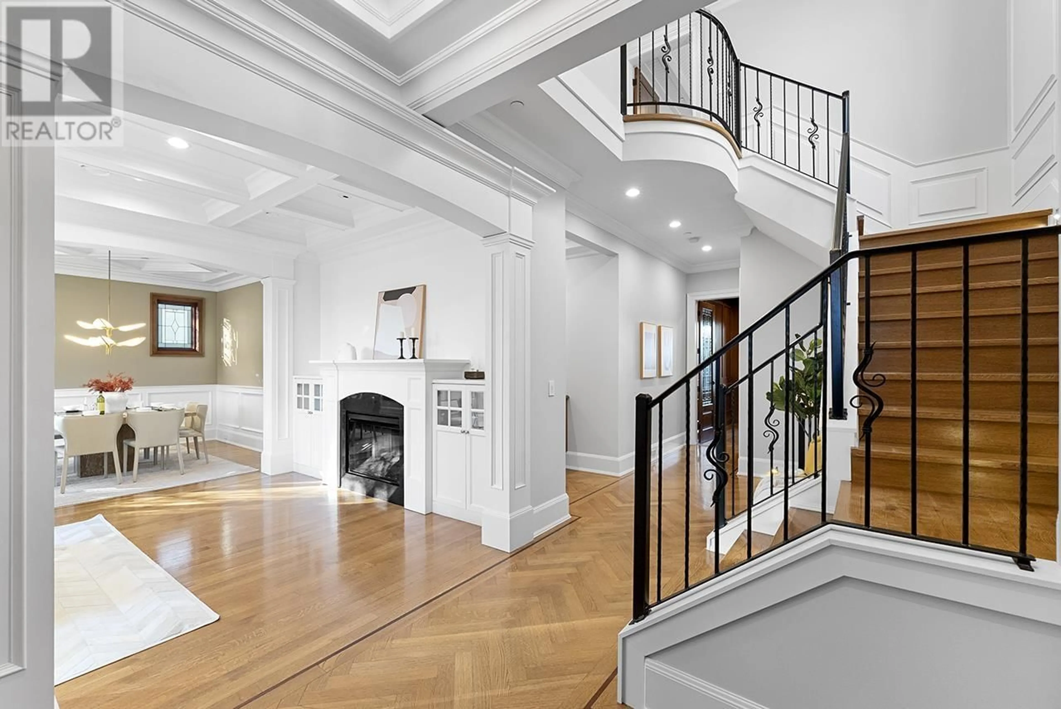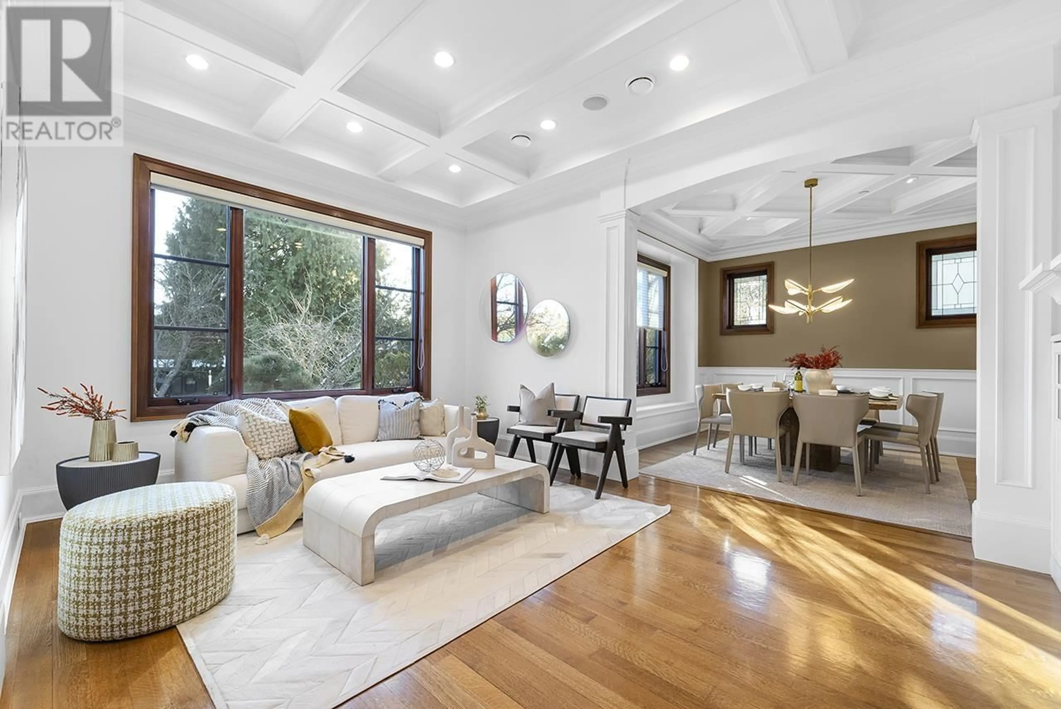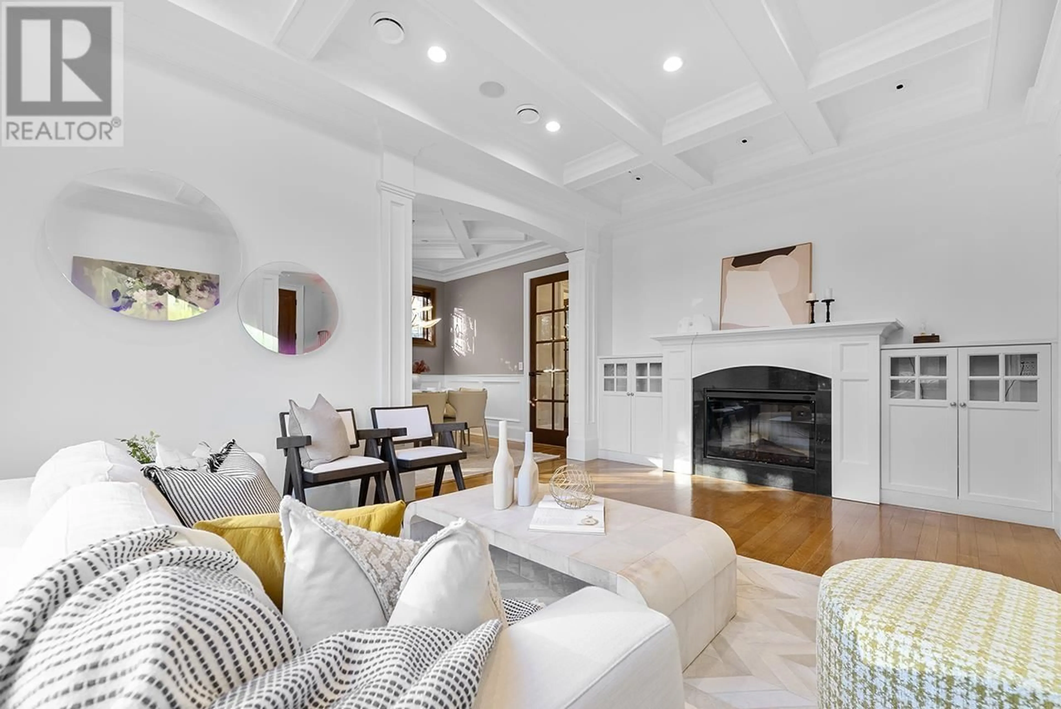4085 36TH AVENUE, Vancouver, British Columbia V6N2T1
Contact us about this property
Highlights
Estimated valueThis is the price Wahi expects this property to sell for.
The calculation is powered by our Instant Home Value Estimate, which uses current market and property price trends to estimate your home’s value with a 90% accuracy rate.Not available
Price/Sqft$1,285/sqft
Monthly cost
Open Calculator
Description
Unique and Elegant Custom-Built Home in Prestigious West Dunbar! This graceful residence, a masterpiece crafted by Tarsem Construction in 2011, rests on a beautifully landscaped big lot (52' x 134.27'). Featuring exceptional quality craftsmanship, the home stands out with stunning custom millwork and exquisite detailing. Charming Exterior: Beautiful facade with lush landscaping and enchanting trees; Central air conditioning, radiant heating, and HRV systems for year-round comfort; Upstairs offers four spacious ensuite bedrooms, including a luxurious walk-in closet. The lower level features a chic recreation area, home theatre, cigar room, wine cellar, and an additional ensuite bedroom. Located steps from St. George´s School and Pacific Spirit Regional Park, and close to Crofton House, UBC. (id:39198)
Property Details
Interior
Features
Exterior
Parking
Garage spaces -
Garage type -
Total parking spaces 4
Property History
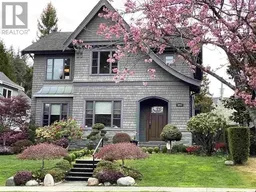 40
40
