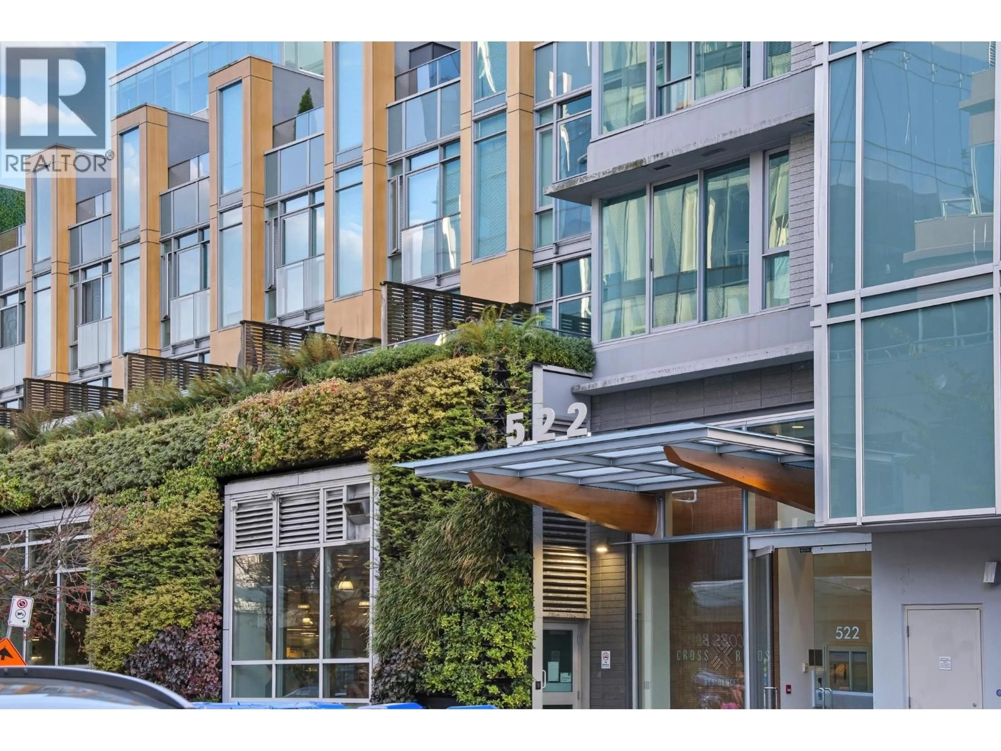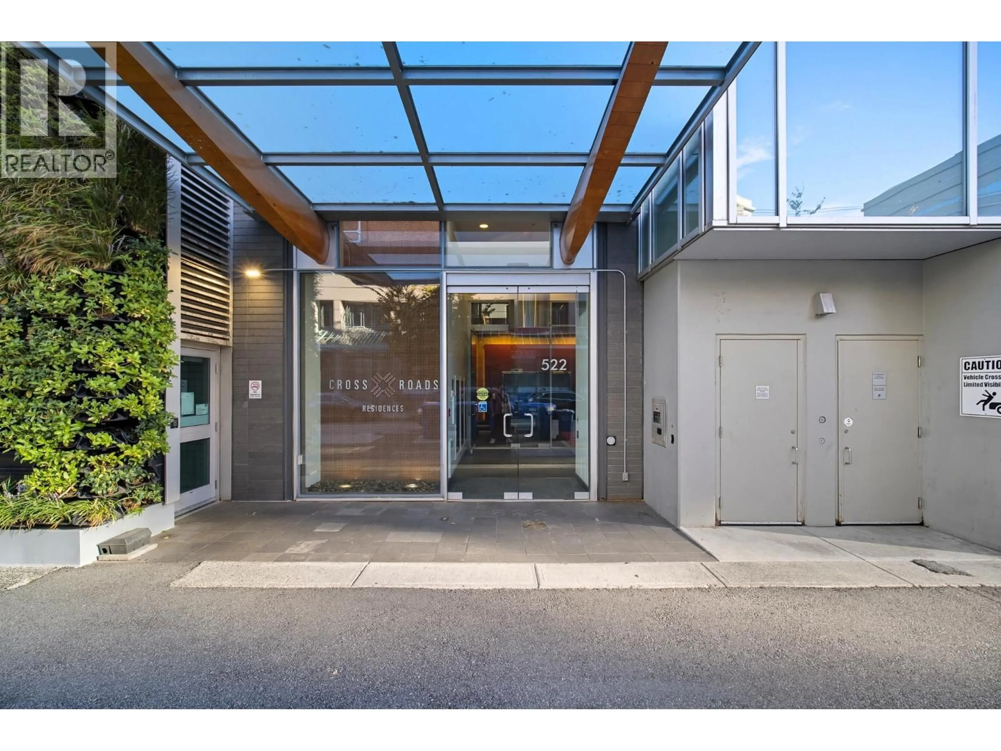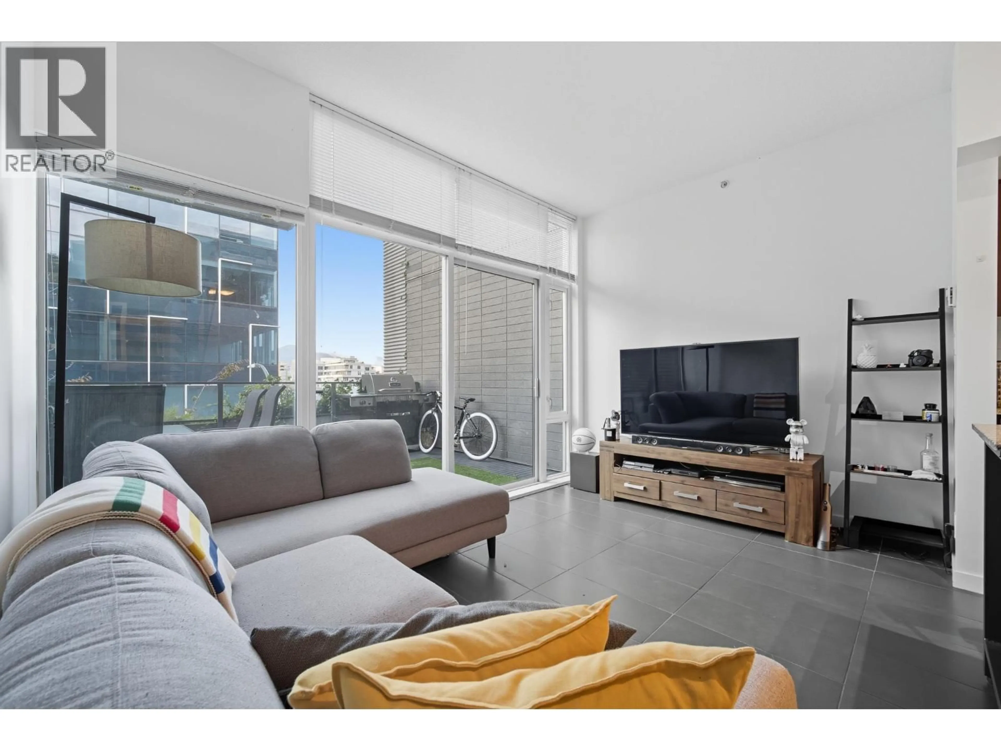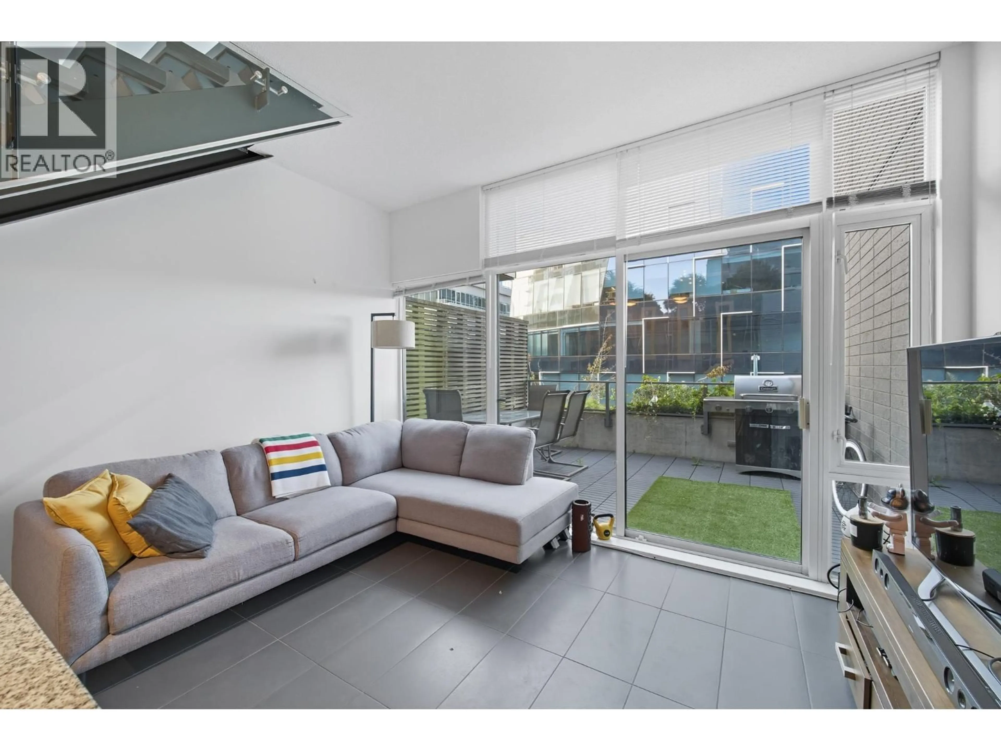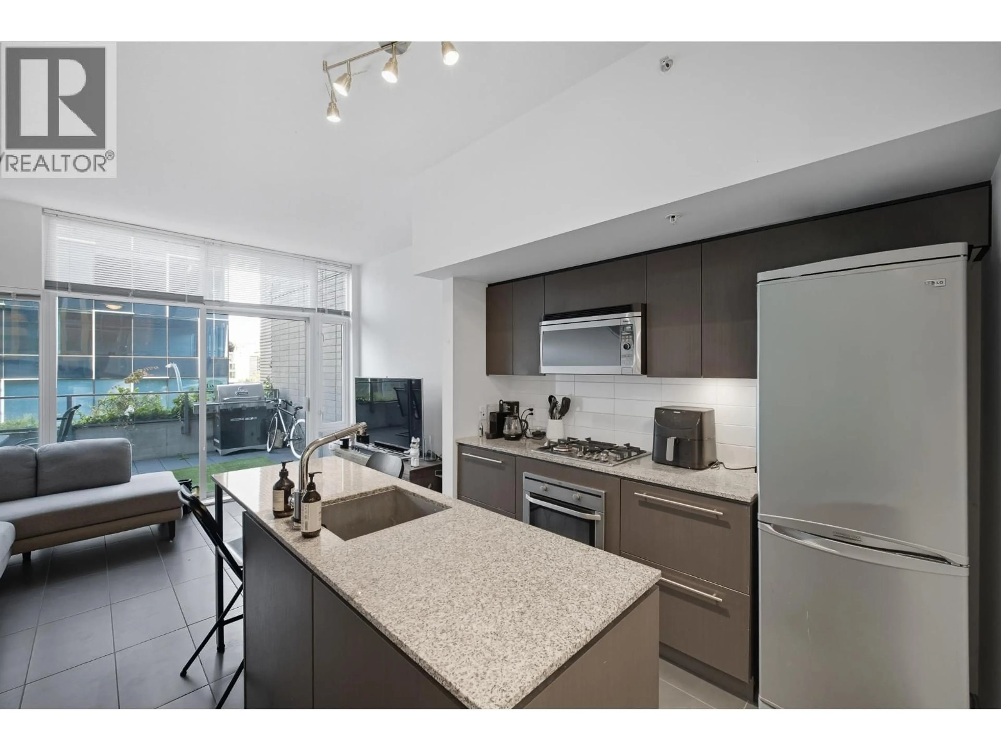209 - 522 8TH AVENUE, Vancouver, British Columbia V5Z0A9
Contact us about this property
Highlights
Estimated valueThis is the price Wahi expects this property to sell for.
The calculation is powered by our Instant Home Value Estimate, which uses current market and property price trends to estimate your home’s value with a 90% accuracy rate.Not available
Price/Sqft$1,339/sqft
Monthly cost
Open Calculator
Description
**CENTRAL Cambie & Broadway LOCATION at CROSSROADS** Rarely available stylish 1 bedroom + den, 2 bath, 3-level townhouse with 3 private balconies including a large rooftop deck for unwinding under the stars. Featuring a large patio & powder room on the main floor, bedroom with juliette balcony and den on the second floor, and an additional 2nd entry into the unit and roof deck on the third floor. Stylish, spacious and very bright floor plan with 3 levels of floor to ceiling windows with North facing views and open-concept kitchen with S/S appliances, gas stove and granite countertops. Great building amenities including a huge fitness centre, rooftop garden, playground and bike room. Close to everything and above Whole Foods, next door to shopping and Canada Line, steps to VGH & False Creek (id:39198)
Property Details
Interior
Features
Exterior
Parking
Garage spaces -
Garage type -
Total parking spaces 1
Condo Details
Amenities
Exercise Centre, Laundry - In Suite
Inclusions
Property History
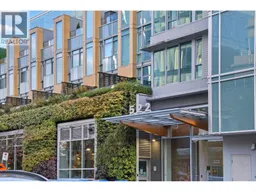 30
30
