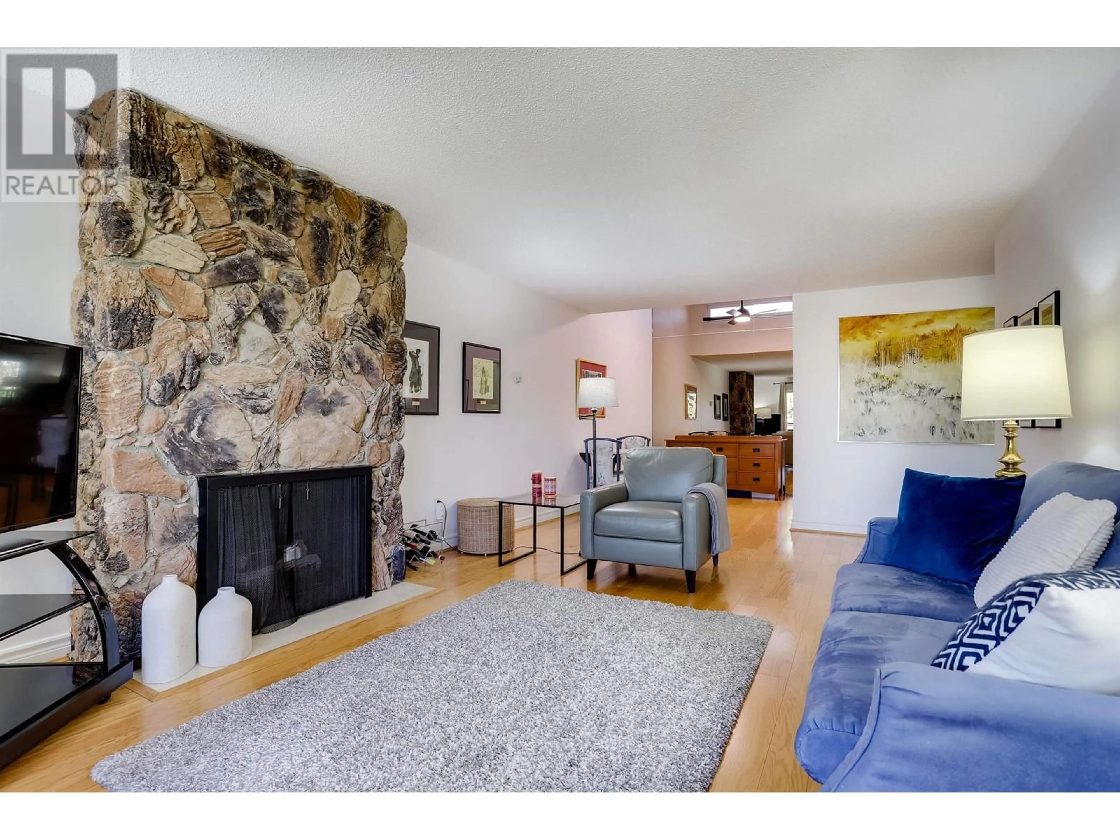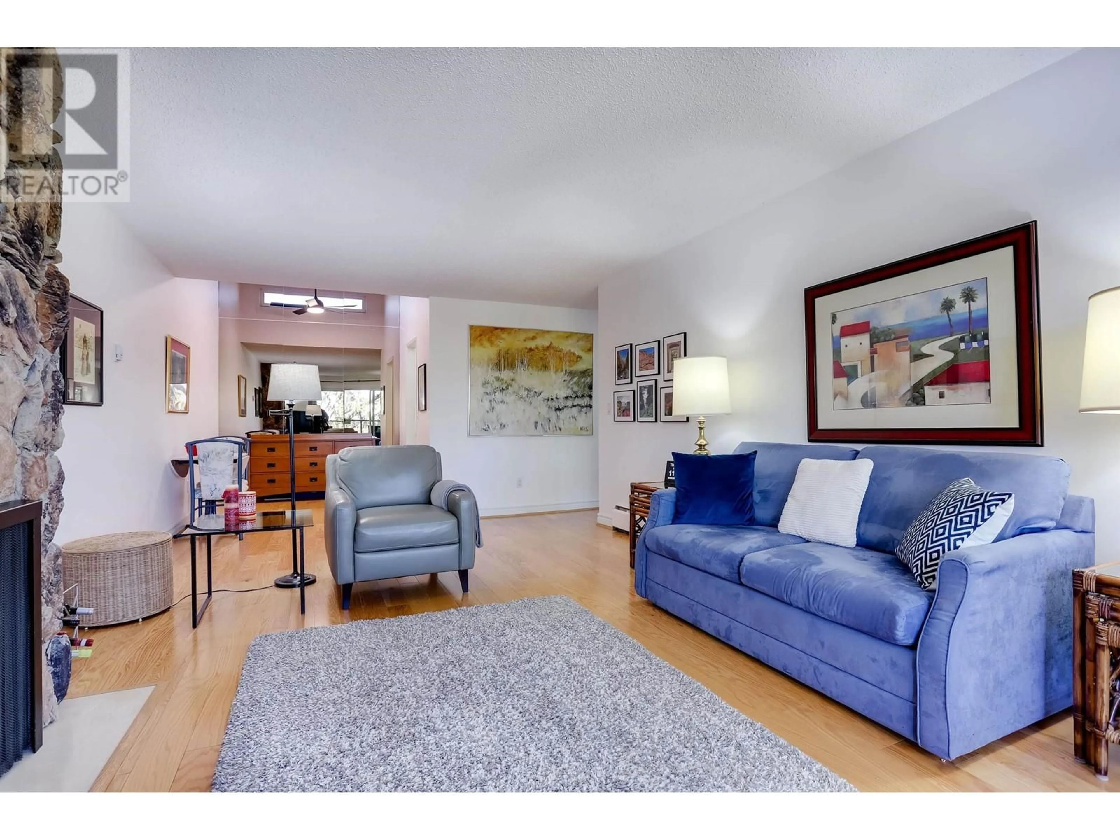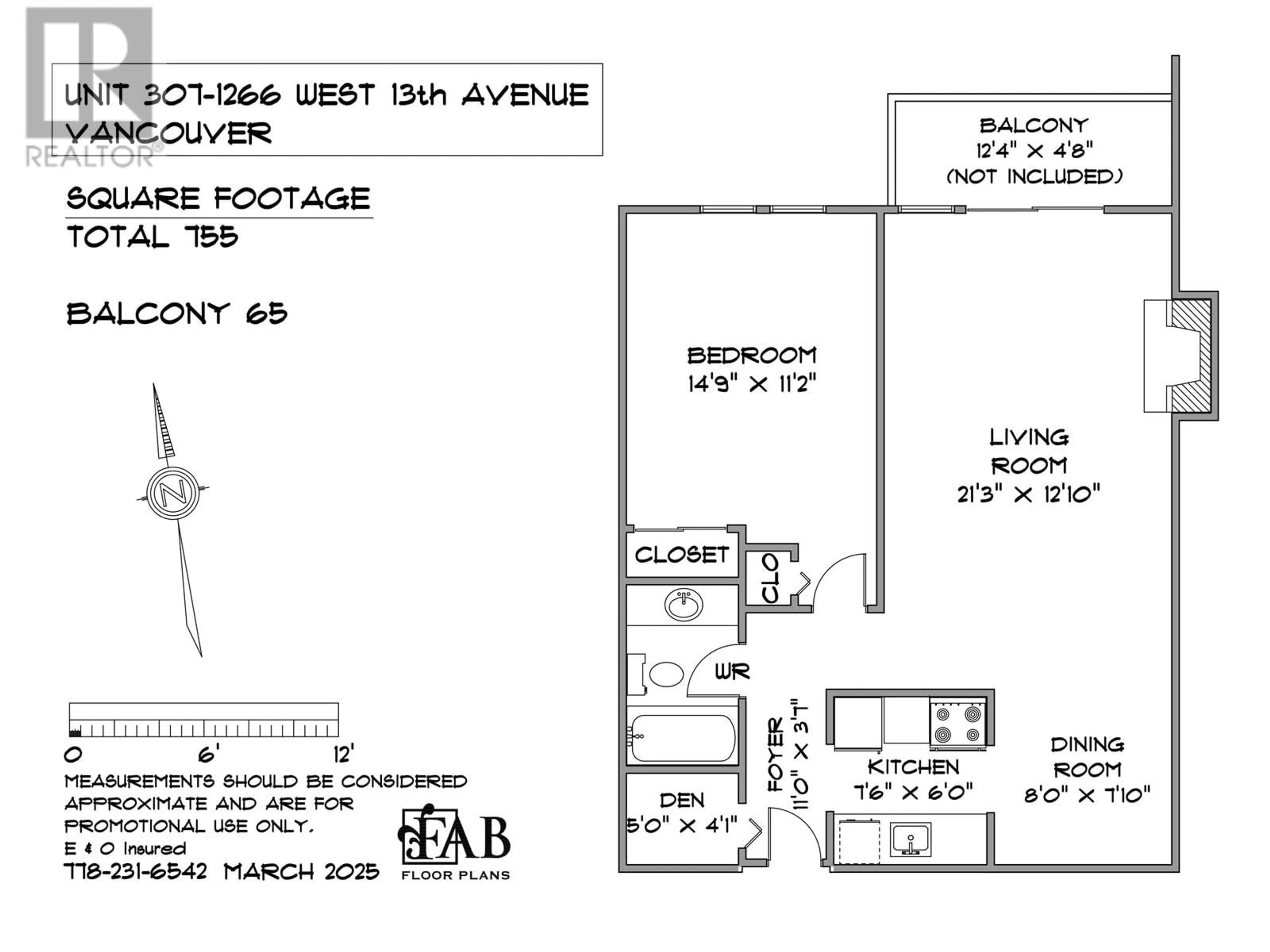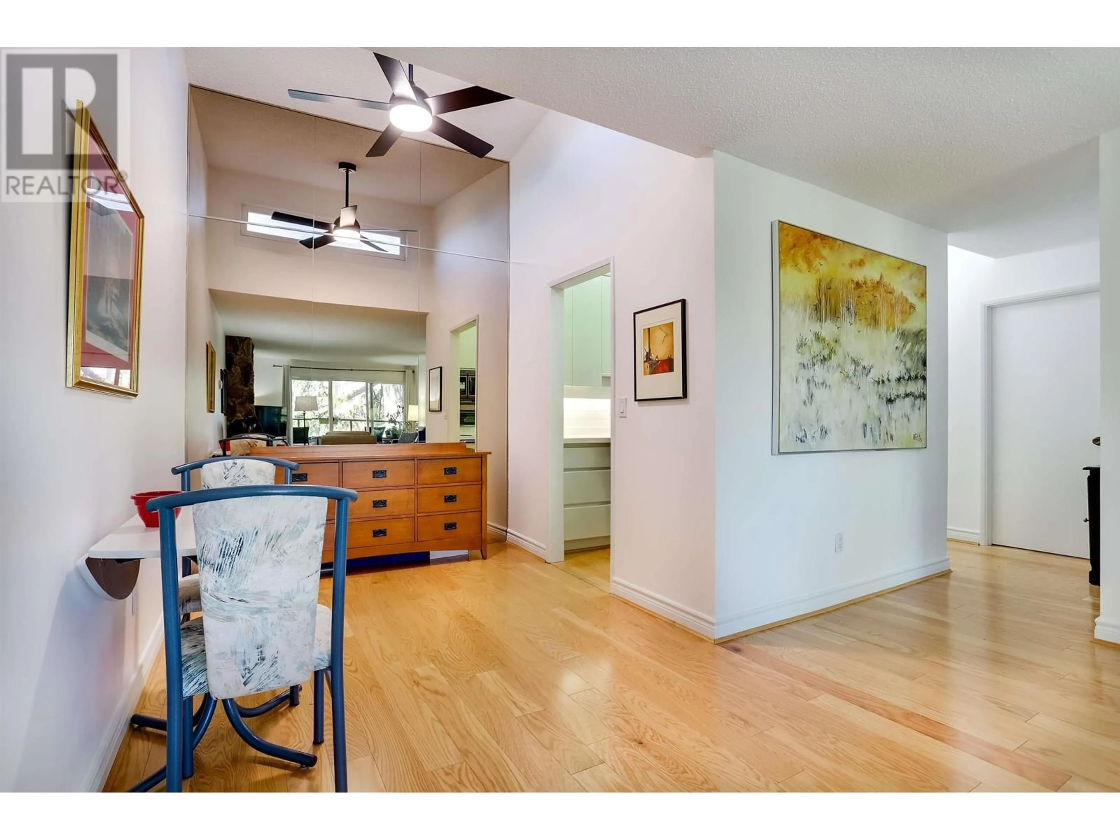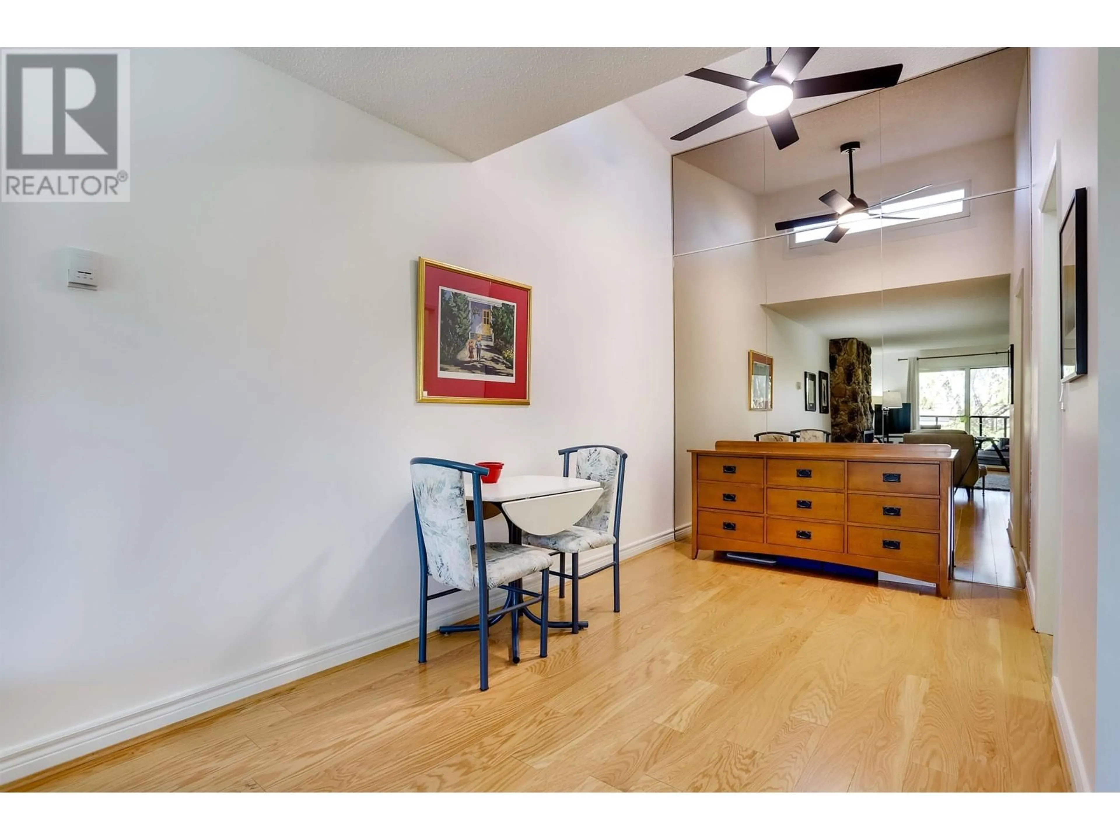307 - 1266 13TH AVENUE, Vancouver, British Columbia V6H1N6
Contact us about this property
Highlights
Estimated ValueThis is the price Wahi expects this property to sell for.
The calculation is powered by our Instant Home Value Estimate, which uses current market and property price trends to estimate your home’s value with a 90% accuracy rate.Not available
Price/Sqft$874/sqft
Est. Mortgage$2,834/mo
Maintenance fees$406/mo
Tax Amount (2024)$2,020/yr
Days On Market99 days
Description
This bright & modern TOP FLOOR 1-Bedroom + Flex offers a fantastic floor plan with vaulted ceilings, skylights, & a spacious design that maximizes comfort. Proactive Strata: All windows/patio doors replaced (2024) re-piped (2021), parking membrane (2017/19), balcony (2019). This home includes 1 storage locker, 1 parking space, plus FREE Shared Laundry. Enjoy the ease of move-in ready living, with heat, hot water, & gas all included in the monthly strata fee - adding incredible value to your home. *No pets nor Airbnb permitted at Landmark Shaughnessy, a well-maintained building that's just steps from VGH, shopping, dining, & excellent transit options. Whether you're a 1st-time buyer, or looking to downsize, this condo is a prime opportunity in a quiet neighborhood - make it yours! (id:39198)
Property Details
Interior
Features
Exterior
Parking
Garage spaces -
Garage type -
Total parking spaces 1
Condo Details
Amenities
Shared Laundry
Inclusions
Property History
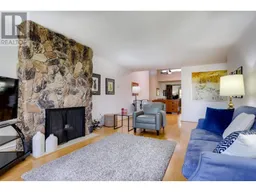 17
17
