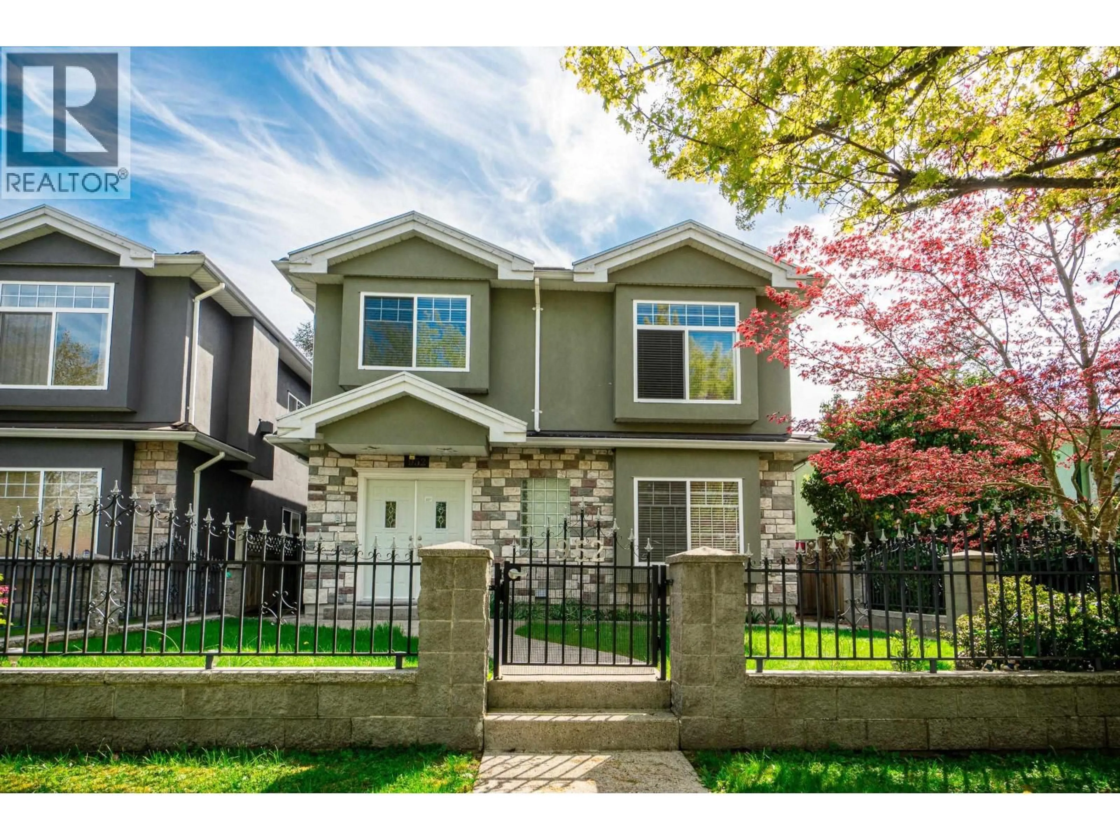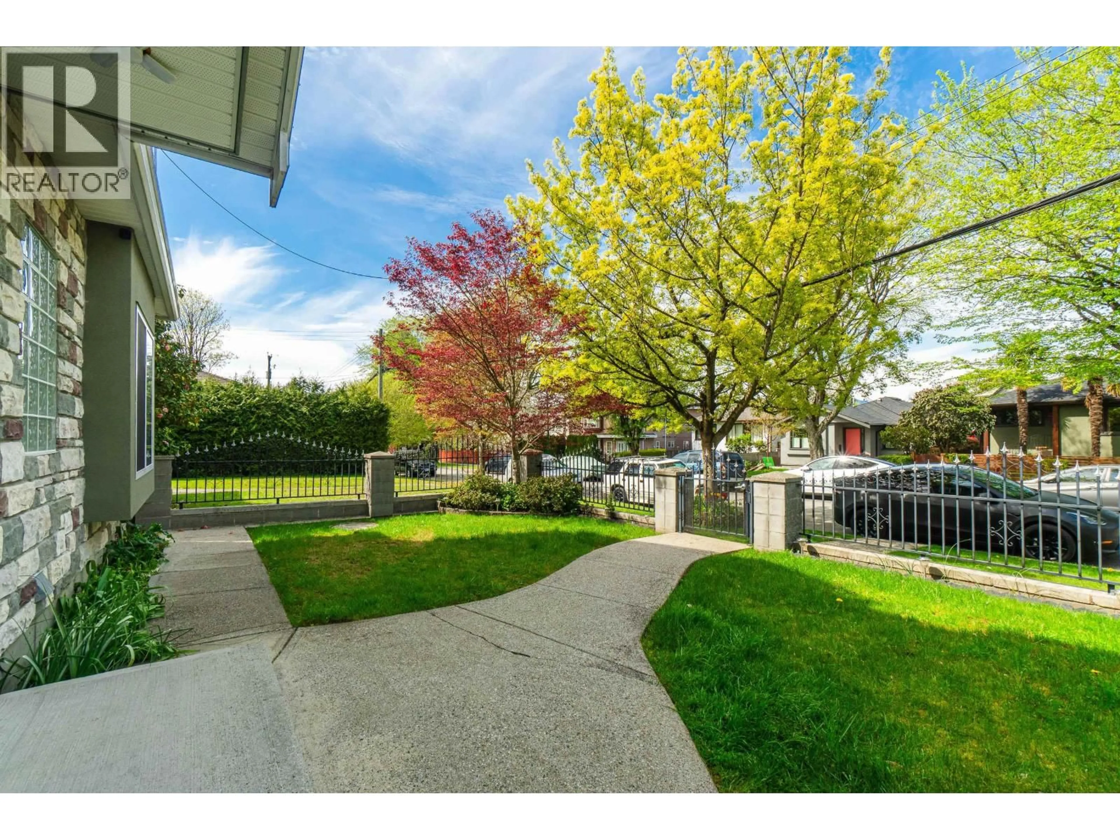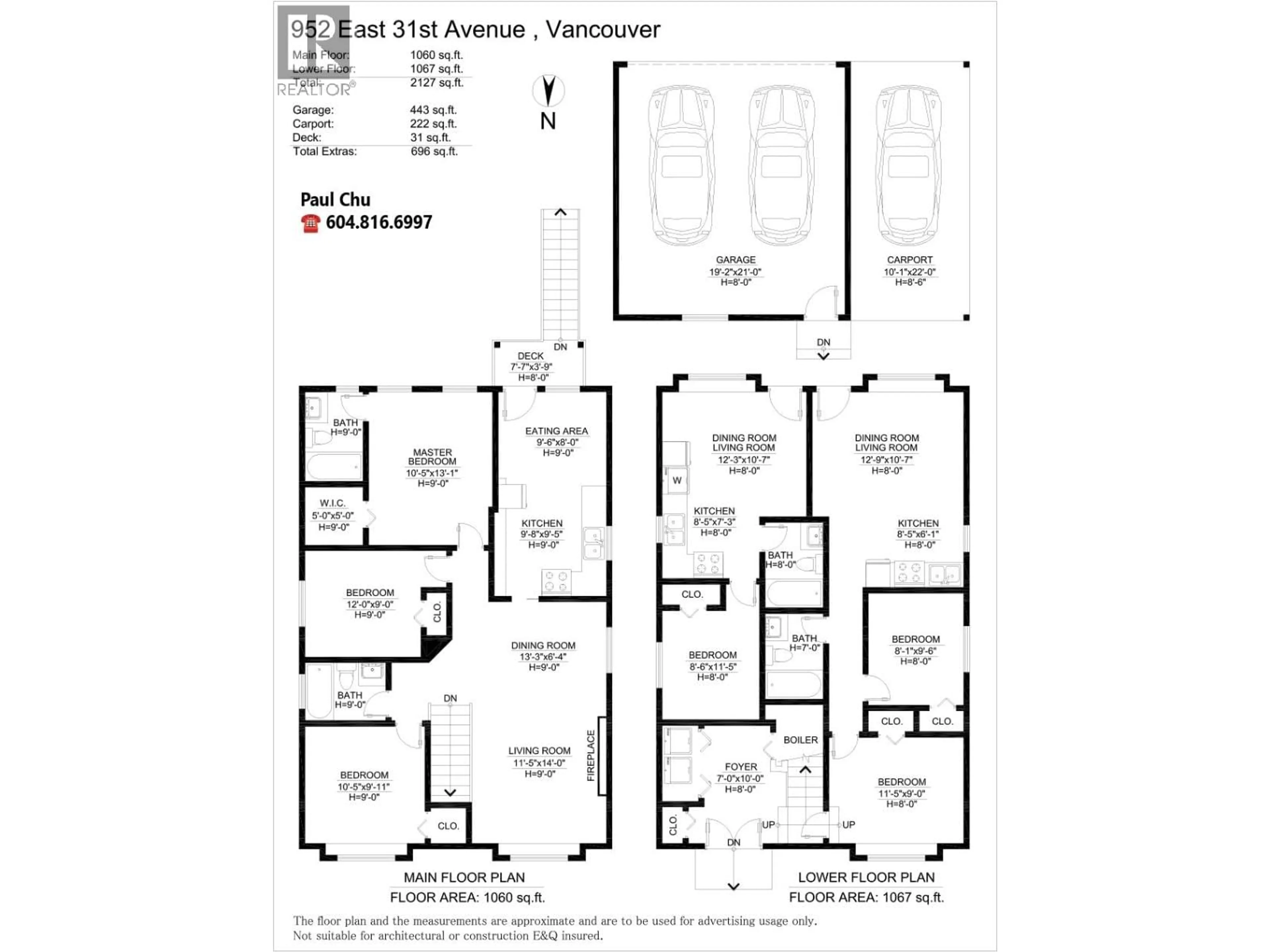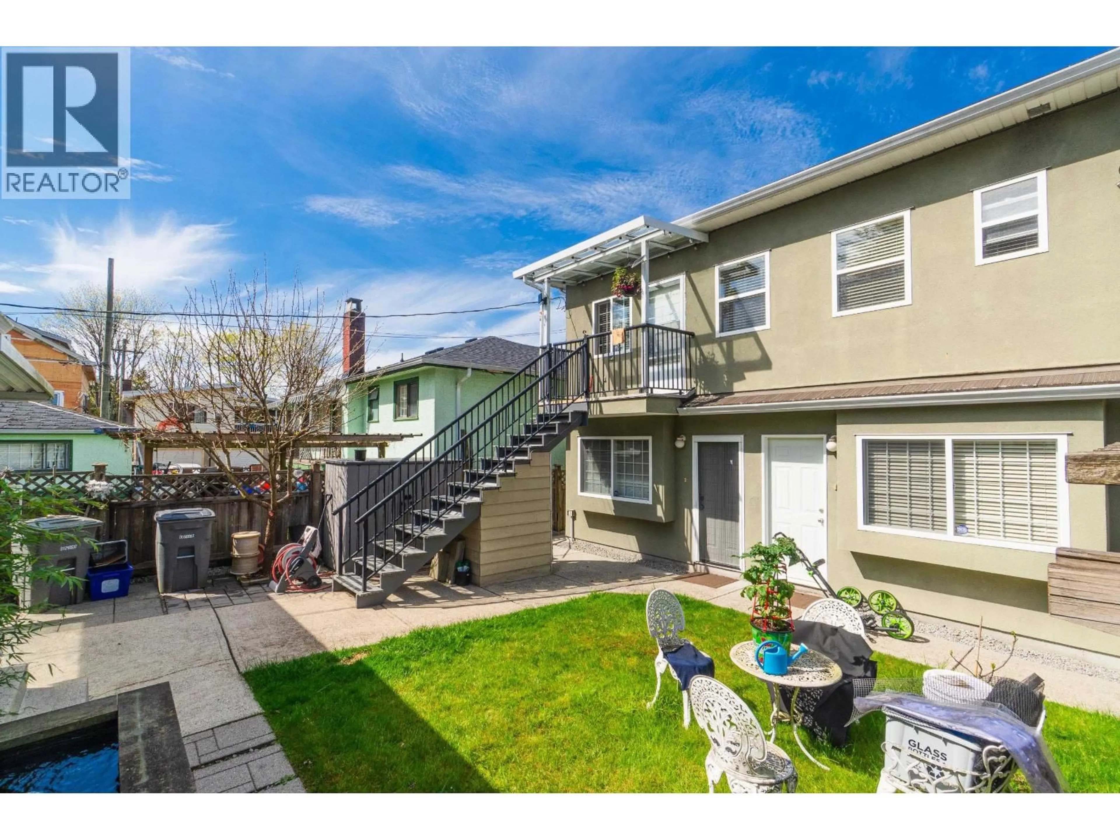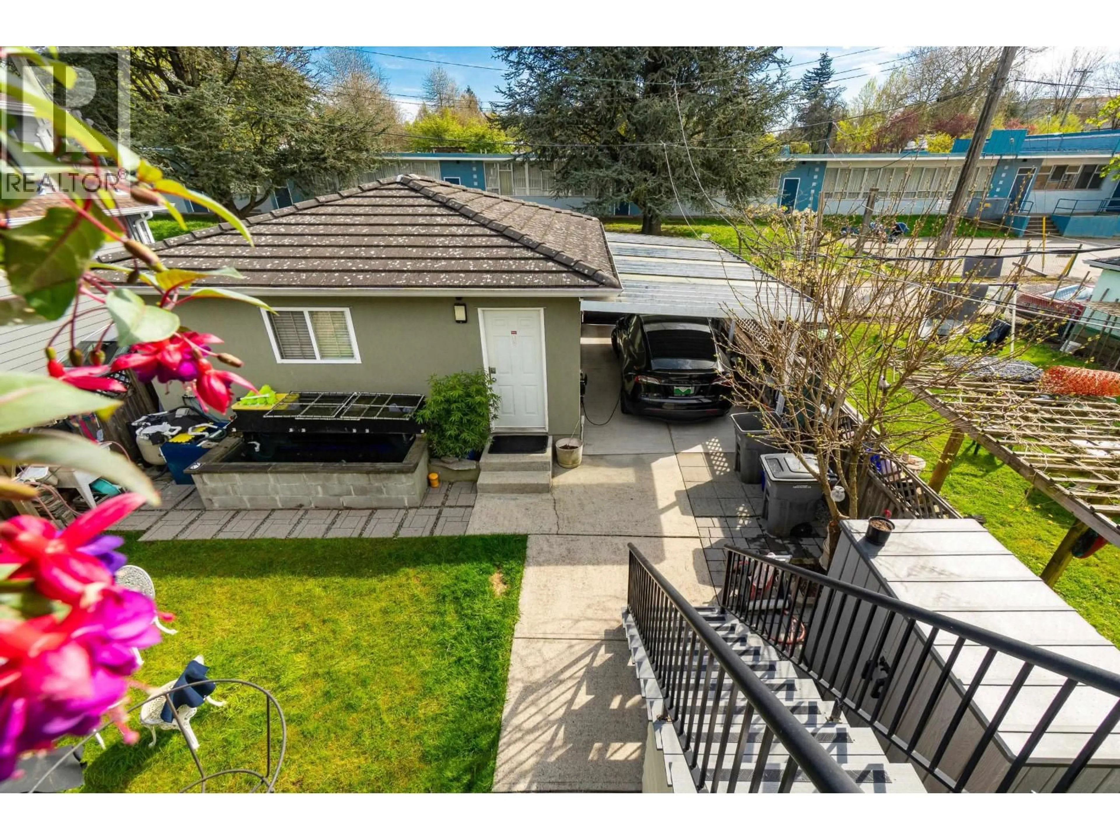952 31ST AVENUE, Vancouver, British Columbia V5V2X4
Contact us about this property
Highlights
Estimated valueThis is the price Wahi expects this property to sell for.
The calculation is powered by our Instant Home Value Estimate, which uses current market and property price trends to estimate your home’s value with a 90% accuracy rate.Not available
Price/Sqft$1,175/sqft
Monthly cost
Open Calculator
Description
Amazingly located along a treelined street in the Fraser Community! This beautifully kept detached home features 6 bedrooms + 4 baths and 3 kitchens! On the main floor, you'll find a common foyer with all three entrances. On one side, enter into a bright and spacious two bedroom suite with a southern exposure and back door entry. On the other side - a one bedroom suite with a full kitchen and private entry as well. Upstairs offers three spacious bedrooms and an entertainment sized living and dining room. Kitchen features an additional eating room. Southern exposed backyard with a double car garage and carport parking. EV Ready parking. Private laneway access backs onto a school and park. This charming home is perfect for extended families, mortgage helpers, & more! Schedule a Private Viewing Today! (id:39198)
Property Details
Interior
Features
Exterior
Parking
Garage spaces -
Garage type -
Total parking spaces 3
Property History
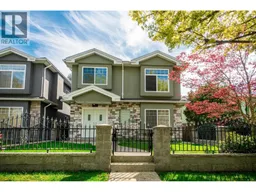 37
37
