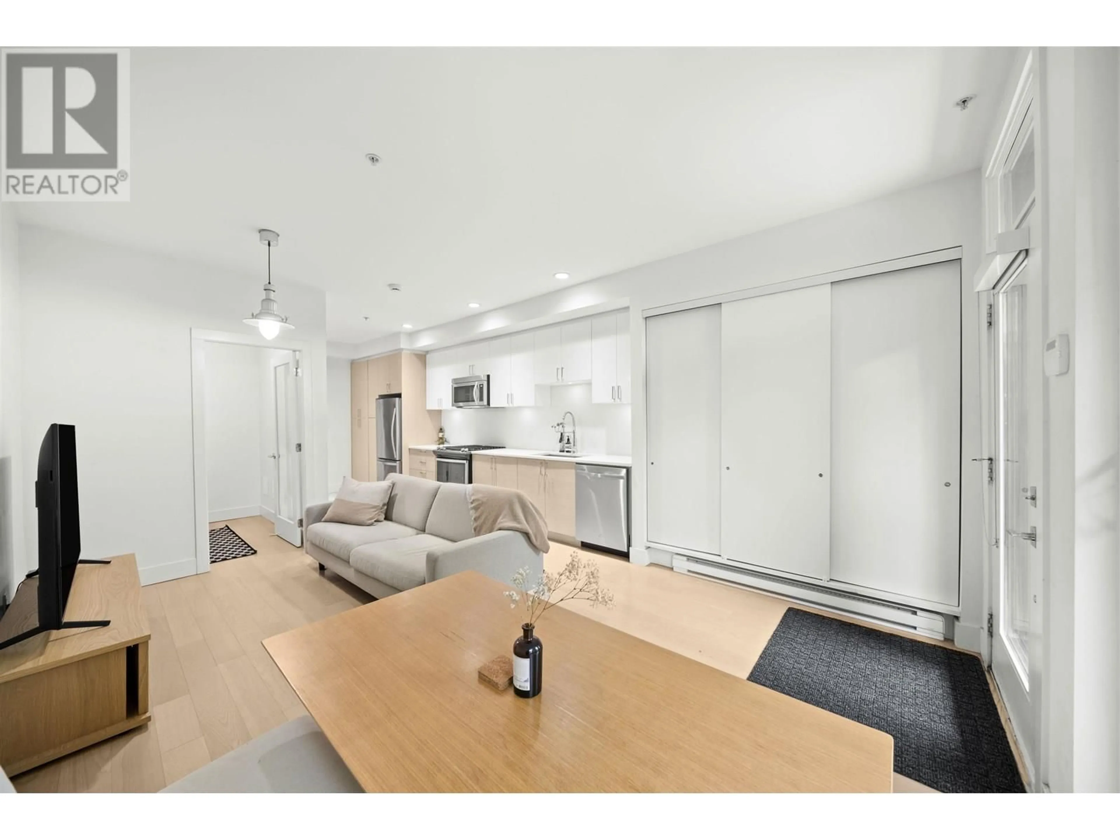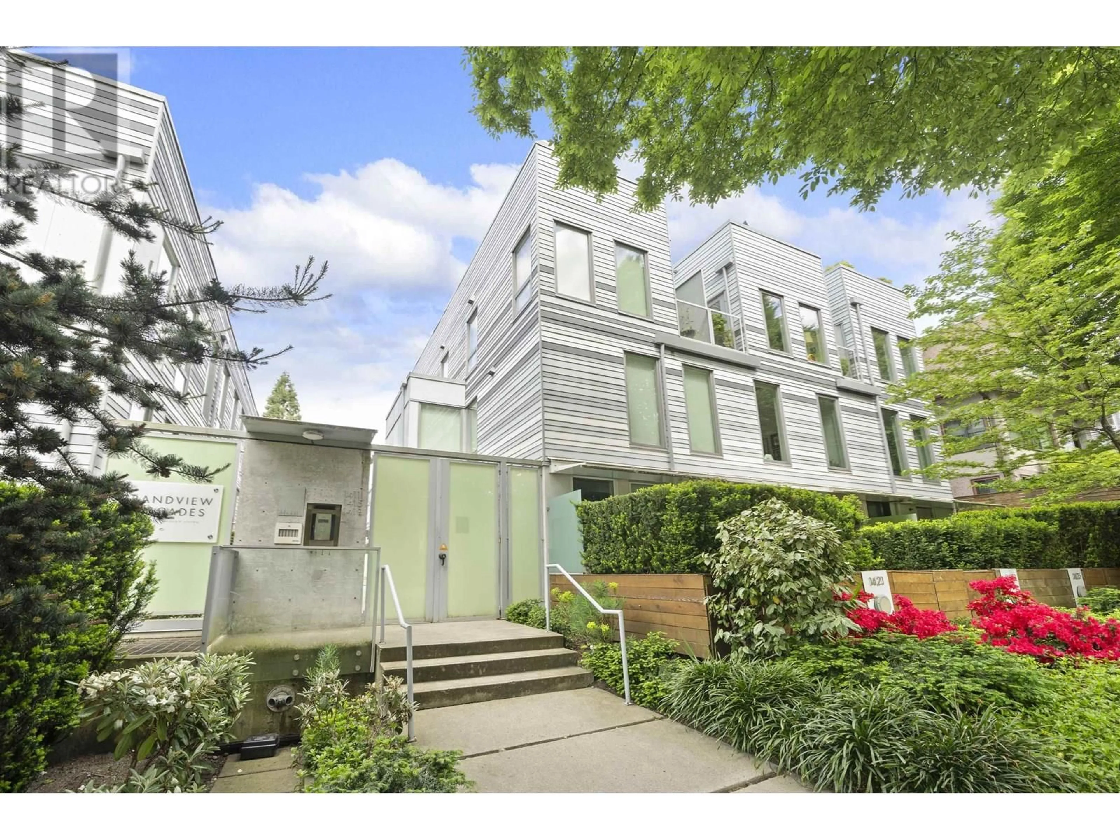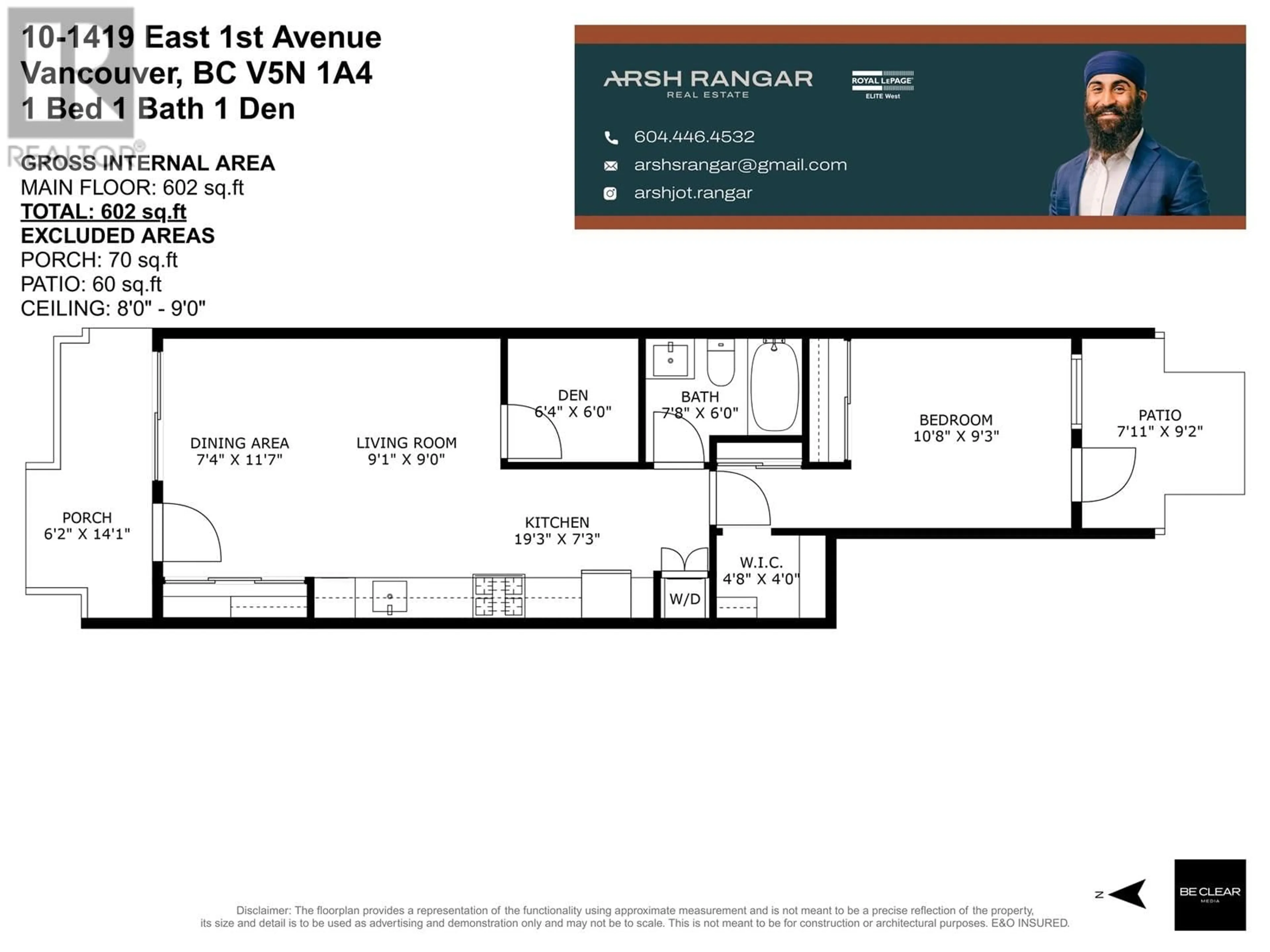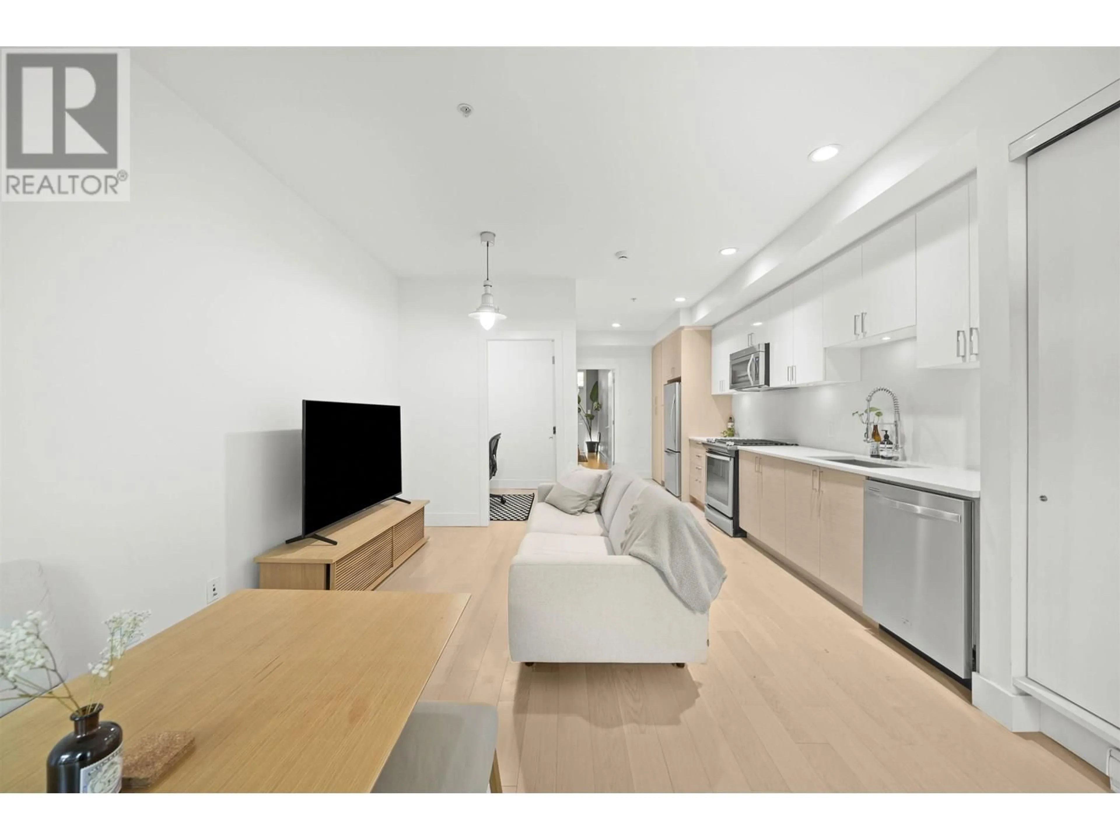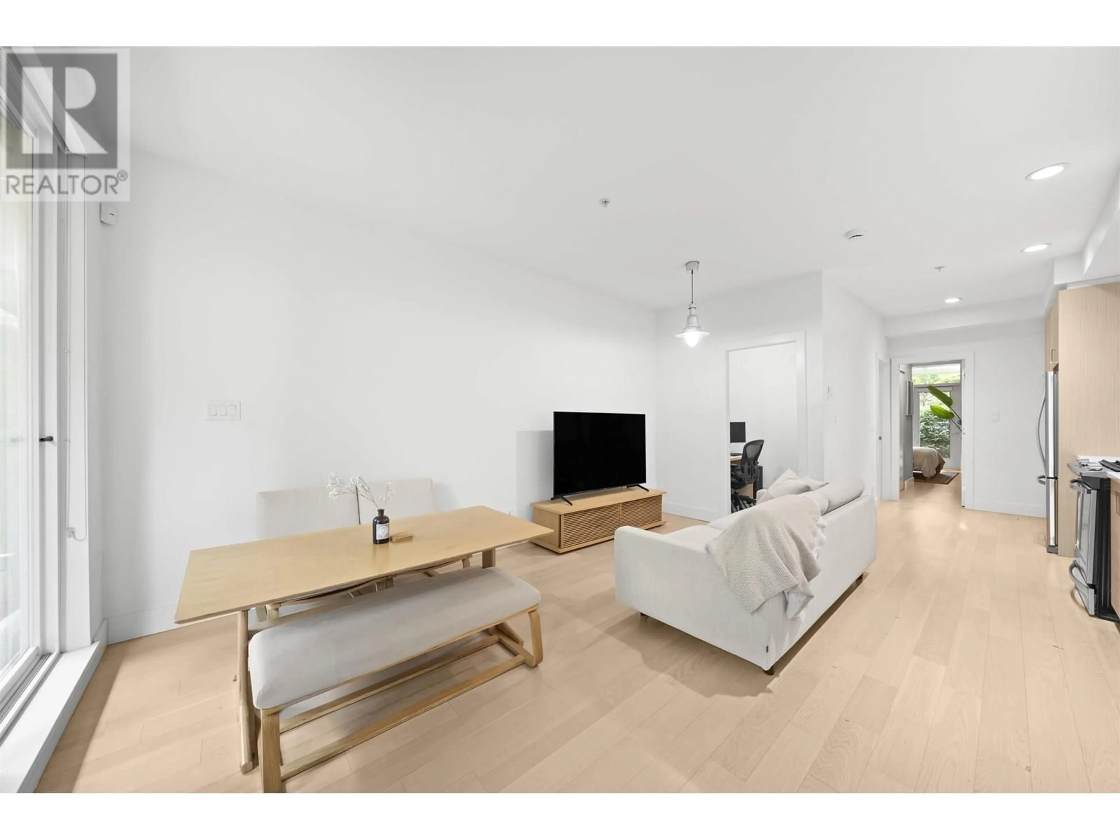10 - 1419 1ST AVENUE, Vancouver, British Columbia V5N1A4
Contact us about this property
Highlights
Estimated valueThis is the price Wahi expects this property to sell for.
The calculation is powered by our Instant Home Value Estimate, which uses current market and property price trends to estimate your home’s value with a 90% accuracy rate.Not available
Price/Sqft$1,079/sqft
Monthly cost
Open Calculator
Description
Welcome to Grandview Cascades - West Coast modern living in the heart of the vibrant Commercial Drive area. This well-designed 1 Bed + Den + Flex home offers an open layout with hardwood floors, stainless steel appliances, and two garden patios with natural gas hookups for your BBQ. Enjoy plenty of in-suite storage and flexible spaces ideal for a home office or guest room. Located in a well-managed building with low strata fees, just minutes from downtown Vancouver with easy access to SkyTrain, shops, cafes, and restaurants. A perfect blend of comfort, location, and value in one of the city´s most eclectic neighbourhoods. Don´t miss this opportunity! Showings by appointment. (id:39198)
Property Details
Interior
Features
Exterior
Parking
Garage spaces -
Garage type -
Total parking spaces 1
Condo Details
Amenities
Laundry - In Suite
Inclusions
Property History
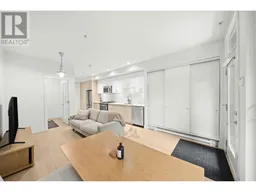 21
21
