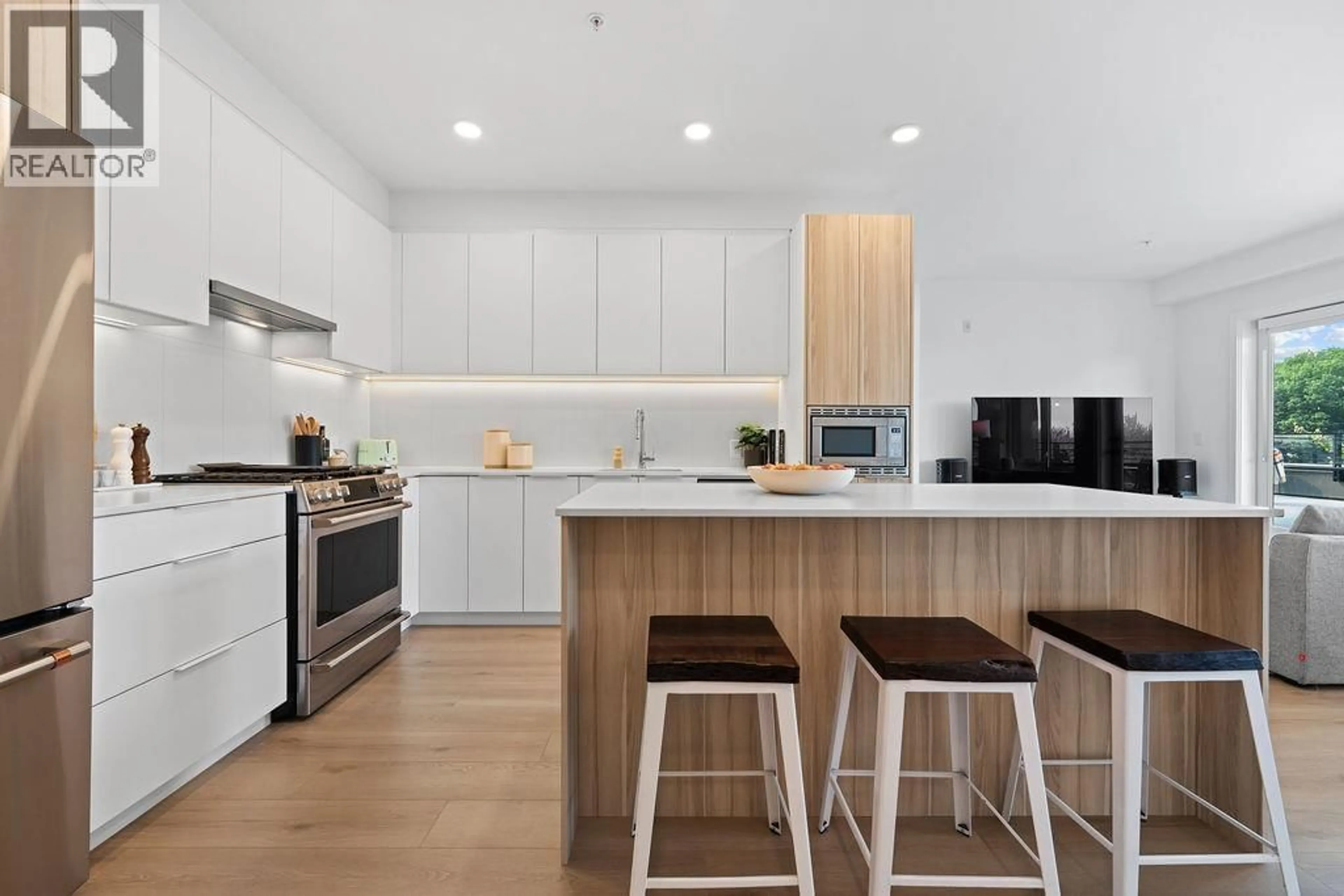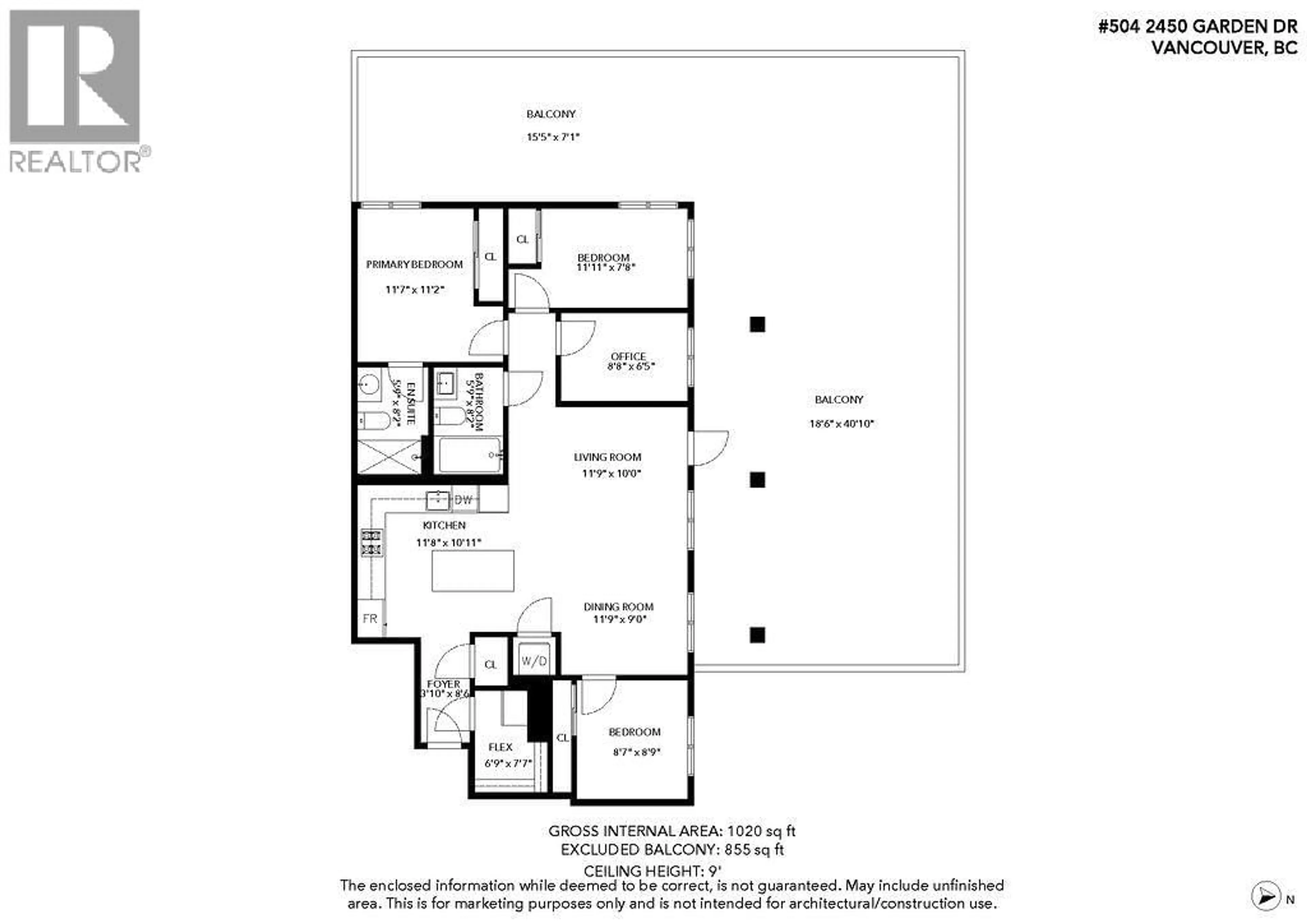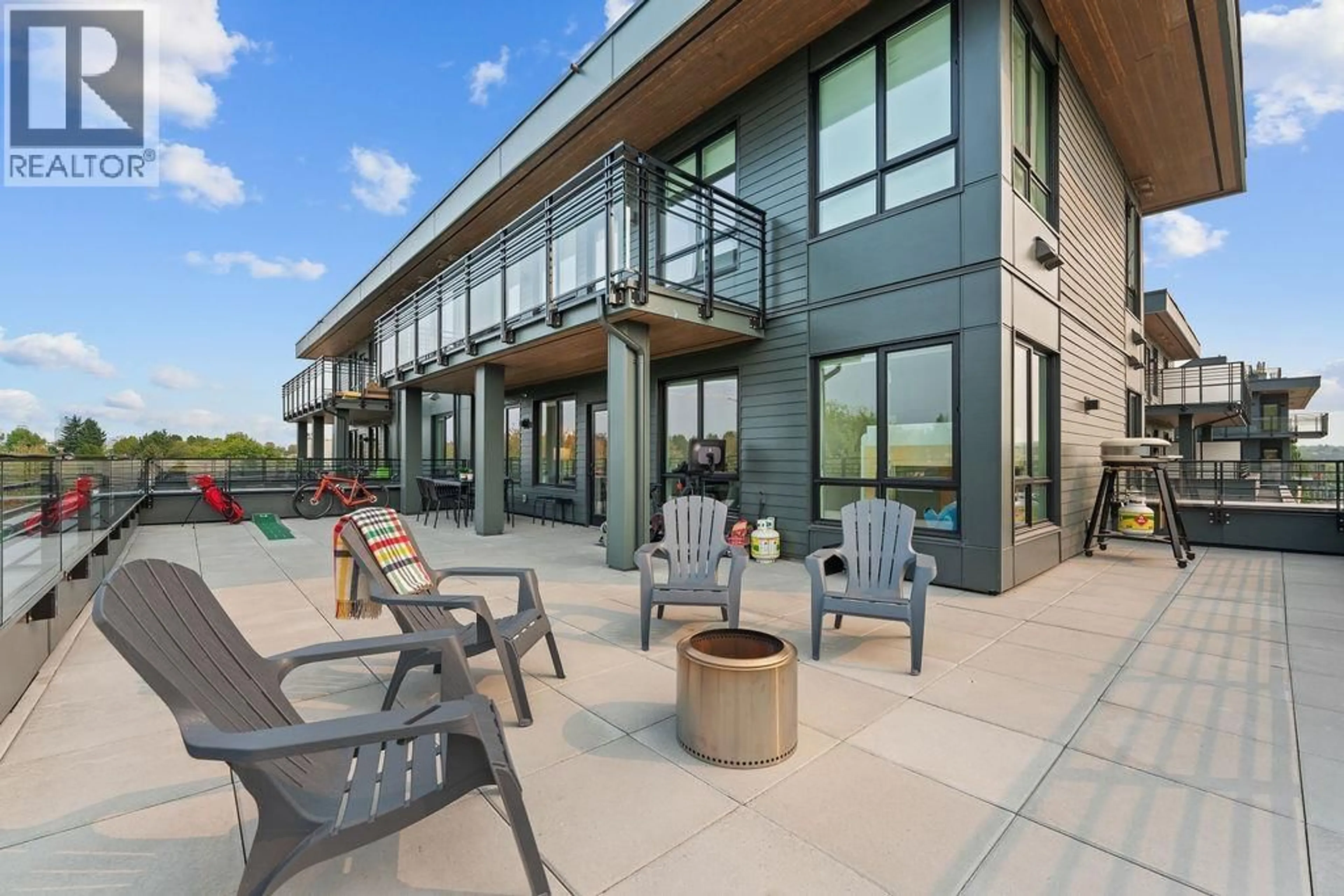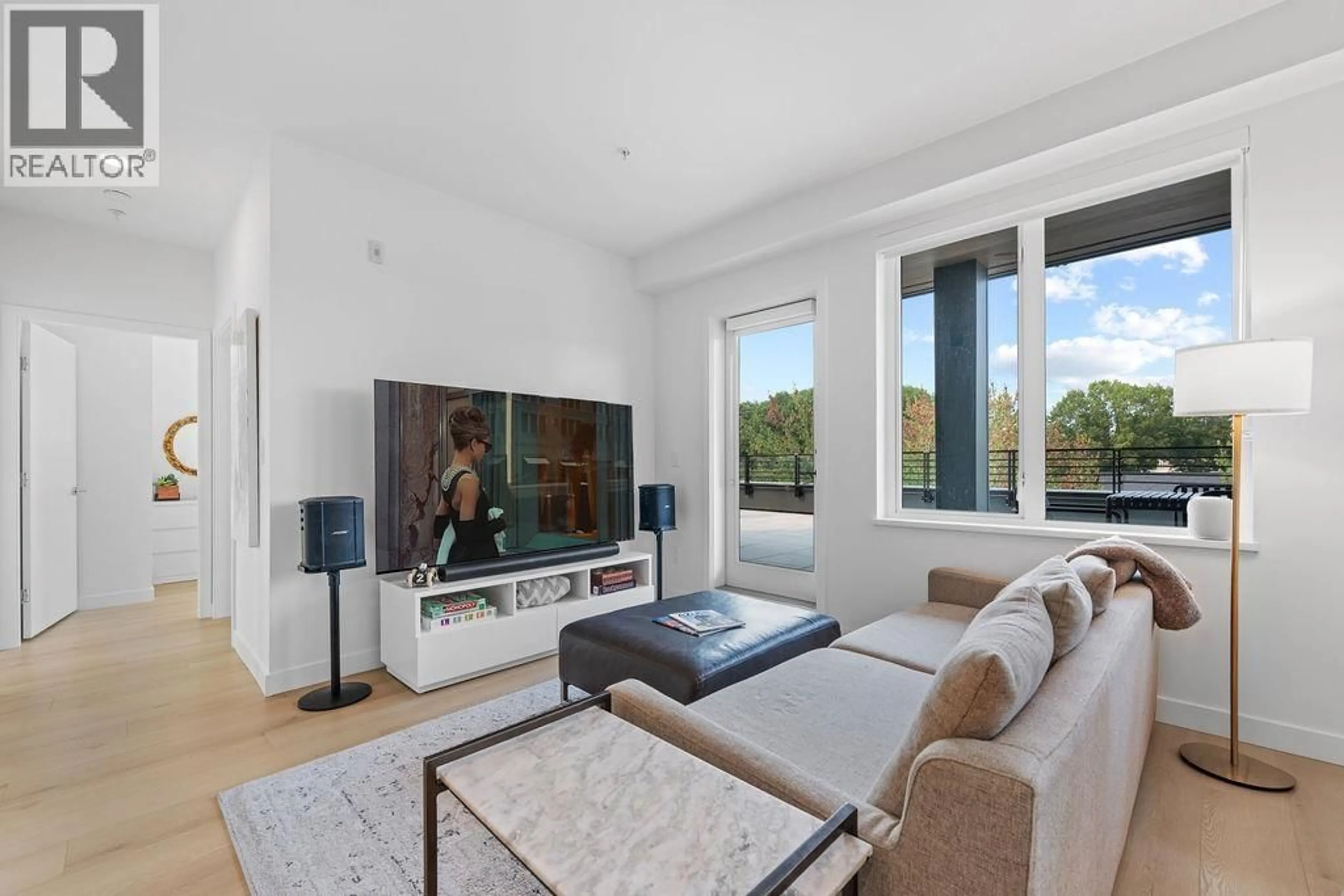504 - 2450 GARDEN DRIVE, Vancouver, British Columbia V5N0K1
Contact us about this property
Highlights
Estimated valueThis is the price Wahi expects this property to sell for.
The calculation is powered by our Instant Home Value Estimate, which uses current market and property price trends to estimate your home’s value with a 90% accuracy rate.Not available
Price/Sqft$1,274/sqft
Monthly cost
Open Calculator
Description
OVER 1870 SF of indoor-outdoor living awaits you with this sub-penthouse at Grafia by Porte! This NW corner home w/stunning MOUNTAIN & city views features 3 bedrooms, large den PLUS flex, air conditioning, wide-plank laminate floors, full-size S/S appliances, EV parking - & the definition of indoor/outdoor living! Designed by award-winning BYU, your home at Grafia is located in one of East Van's most coveted pockets - a 10 minute walk to skytrain, Commercial Drive with all of its restos & retail, minutes to great schools, trails, & parks including scenic Trout Lake! Amenities incl. social lounge, garden & rooftop terrace, gym, dog wash station & more. This is truly a one of a kind home w/space for the entire family - with the convenience of one-level living! Book your showing today! (id:39198)
Property Details
Interior
Features
Exterior
Parking
Garage spaces -
Garage type -
Total parking spaces 1
Condo Details
Amenities
Laundry - In Suite
Inclusions
Property History
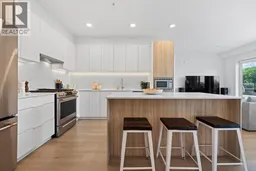 40
40
