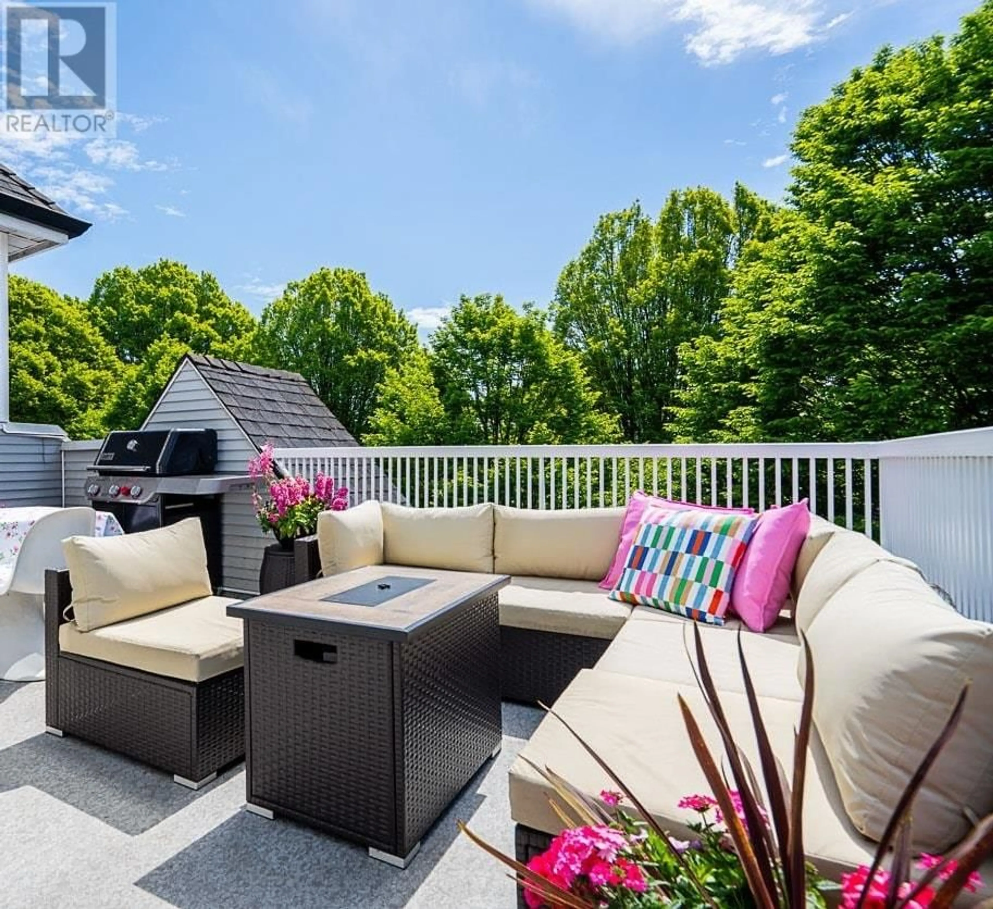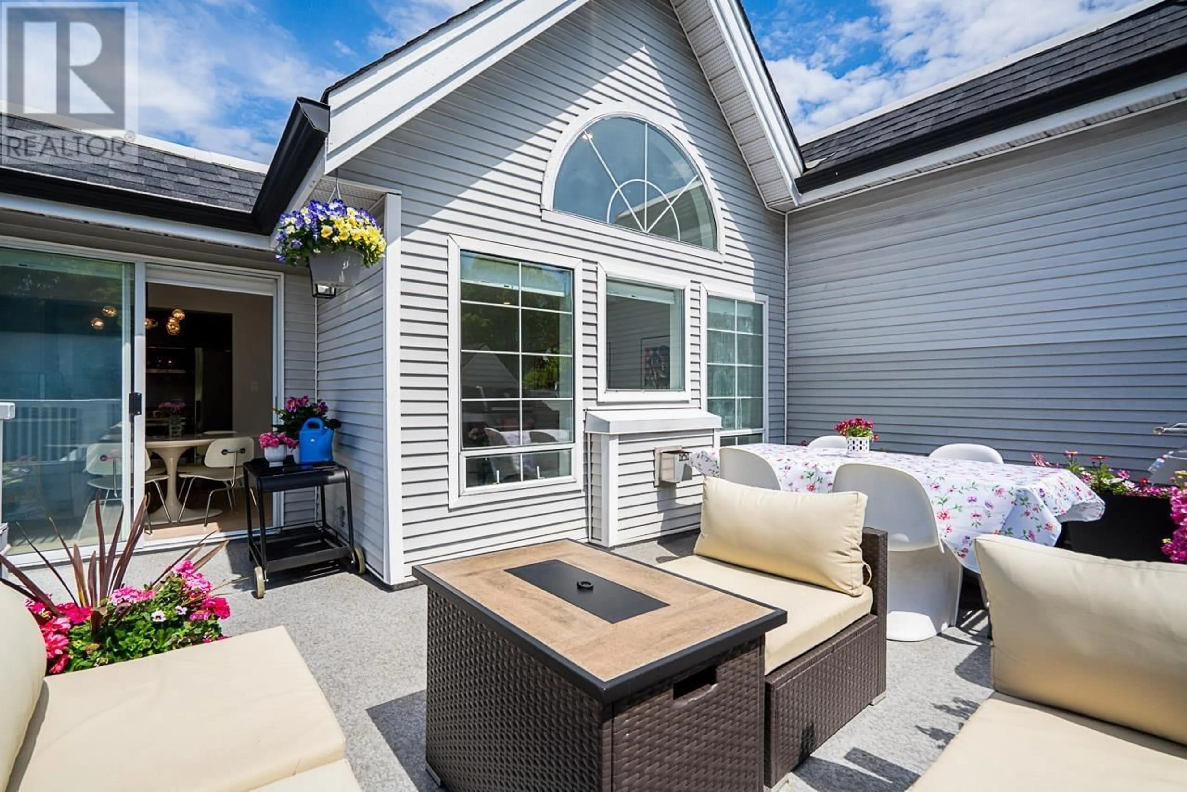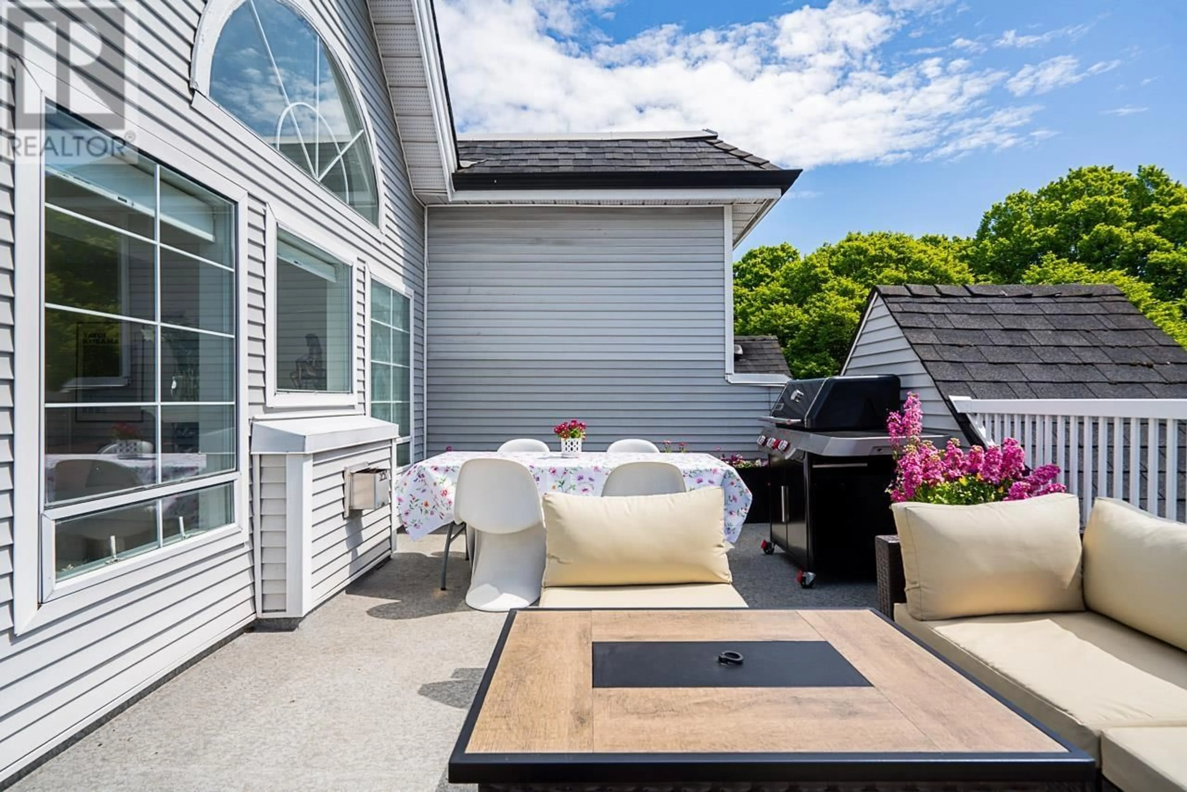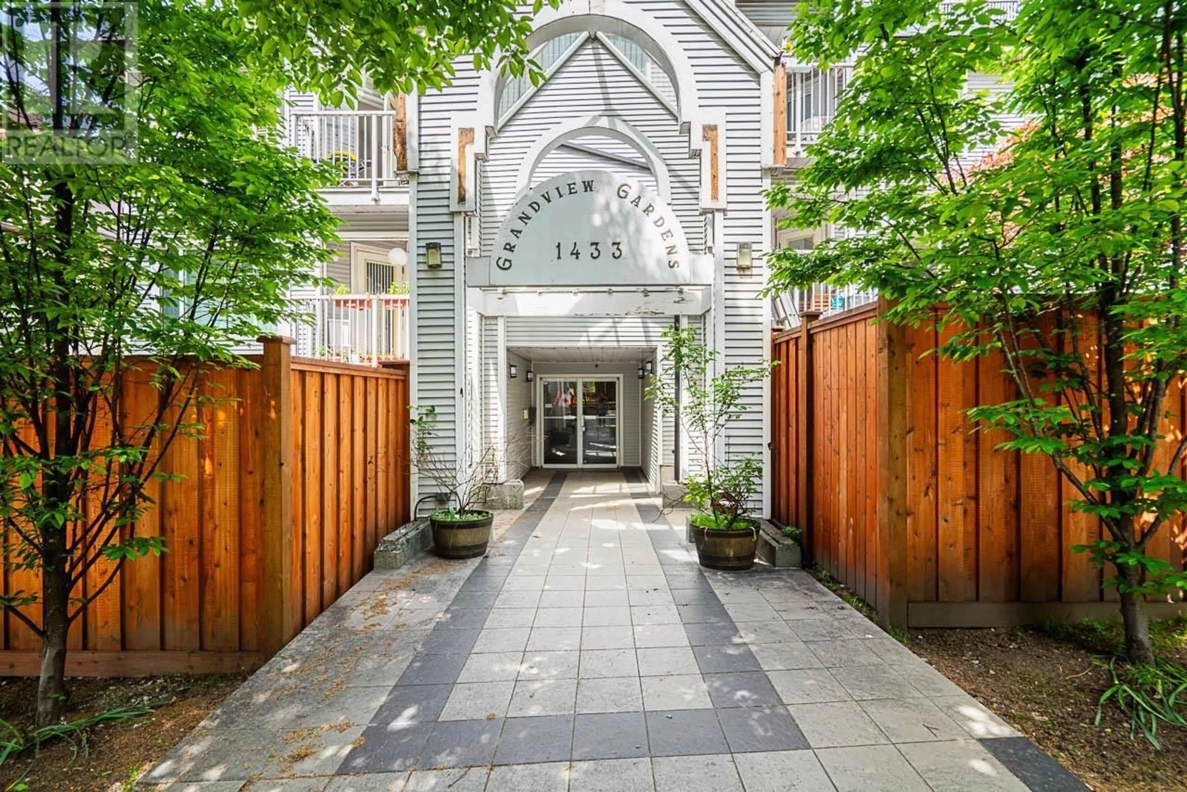PH1 - 1433 1ST AVENUE, Vancouver, British Columbia V5N1A4
Contact us about this property
Highlights
Estimated ValueThis is the price Wahi expects this property to sell for.
The calculation is powered by our Instant Home Value Estimate, which uses current market and property price trends to estimate your home’s value with a 90% accuracy rate.Not available
Price/Sqft$1,143/sqft
Est. Mortgage$4,509/mo
Maintenance fees$668/mo
Tax Amount (2024)$2,250/yr
Days On Market5 days
Description
Experience PENTHOUSE LIVING in the Heart of East Van! This FULLY RENOVATED 2Bed & 2 Bath South-Facing Corner Unit boasts 2 MASSIVE SUNDECKS!!This home features an Abundance of Natural Light, Showcasing its Expansive Vaulted Ceilings,Large windows, and Stunning renovation . The Chef's Inspired Kitchen features Premium Appliances, Quarts Countertops, and Soft Close Cabinets. Indulge in Spa-Like Luxury within the Modern Bathrooms Adorned with Sleek and Stylish Fixtures. The Bedrooms Boast Vaulted Ceilings, and are Situated on the quiet NorthWest Corner of the Building. Patio time calls as entertaining is a Dream on the 2 SUNDECKS, with Breathtaking Views and Sunsets! Centrally located steps away from Vibrant Commercial Drive, Parks, and Transit. OPEN HOUSE SUNDAY 1-2:30 (id:39198)
Property Details
Interior
Features
Exterior
Parking
Garage spaces -
Garage type -
Total parking spaces 2
Condo Details
Amenities
Laundry - In Suite
Inclusions
Property History
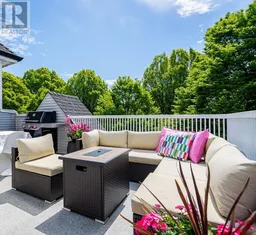 27
27
