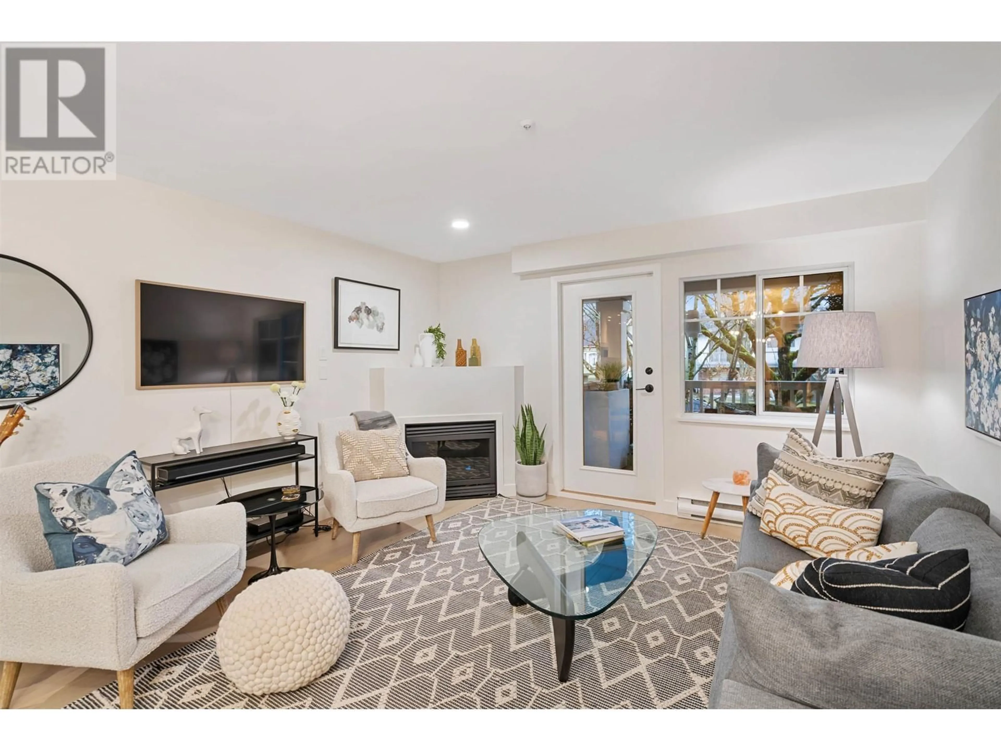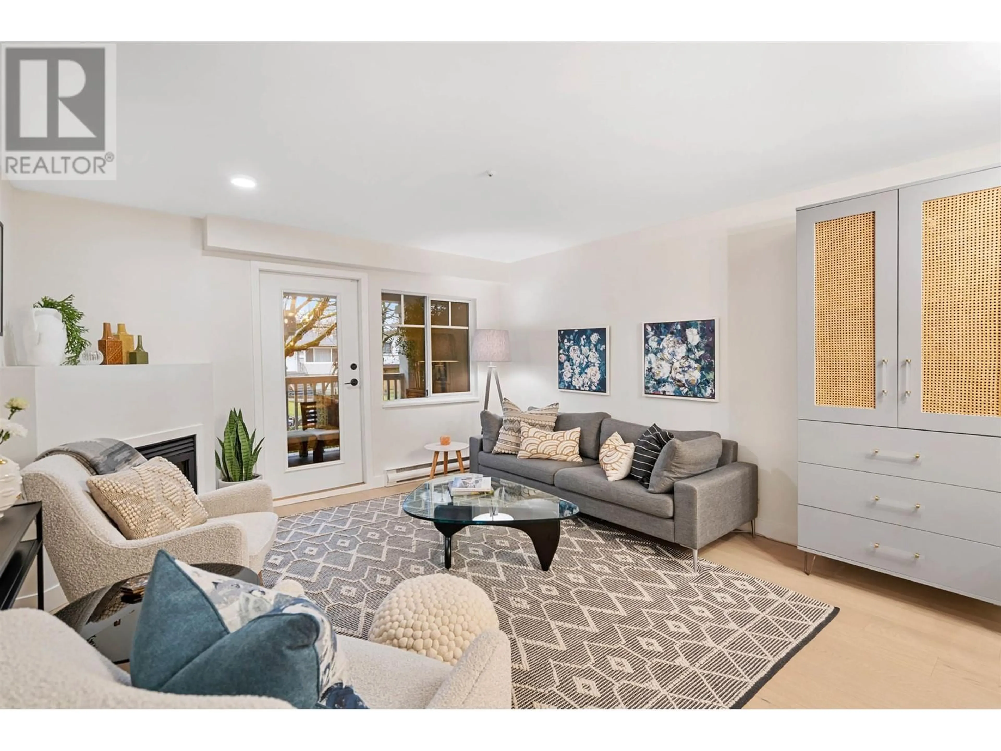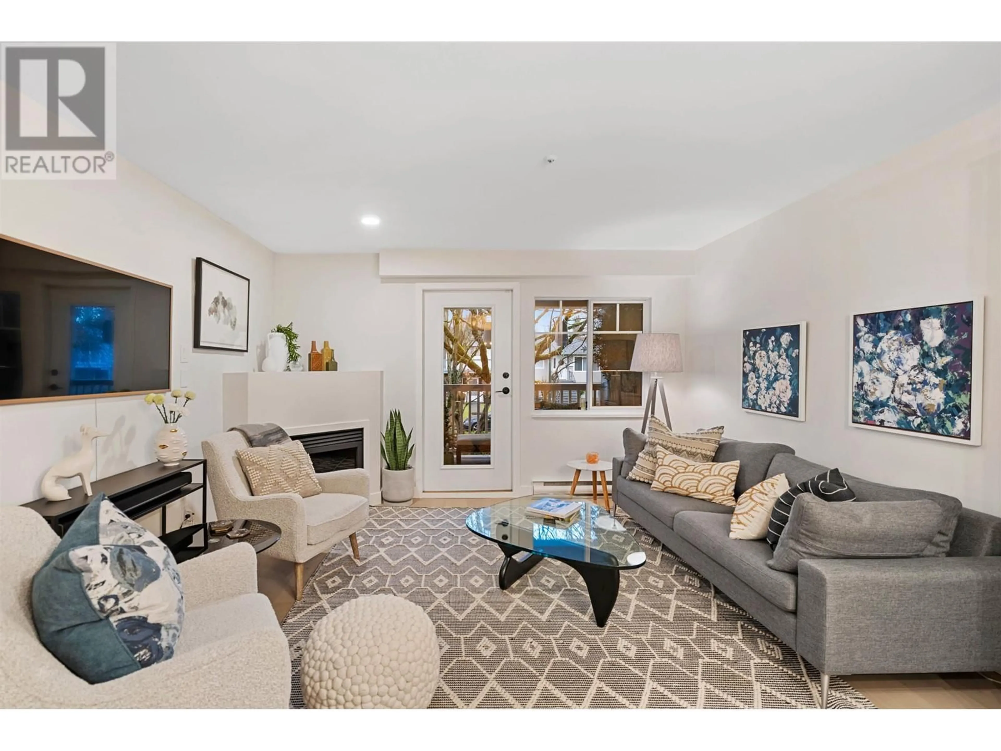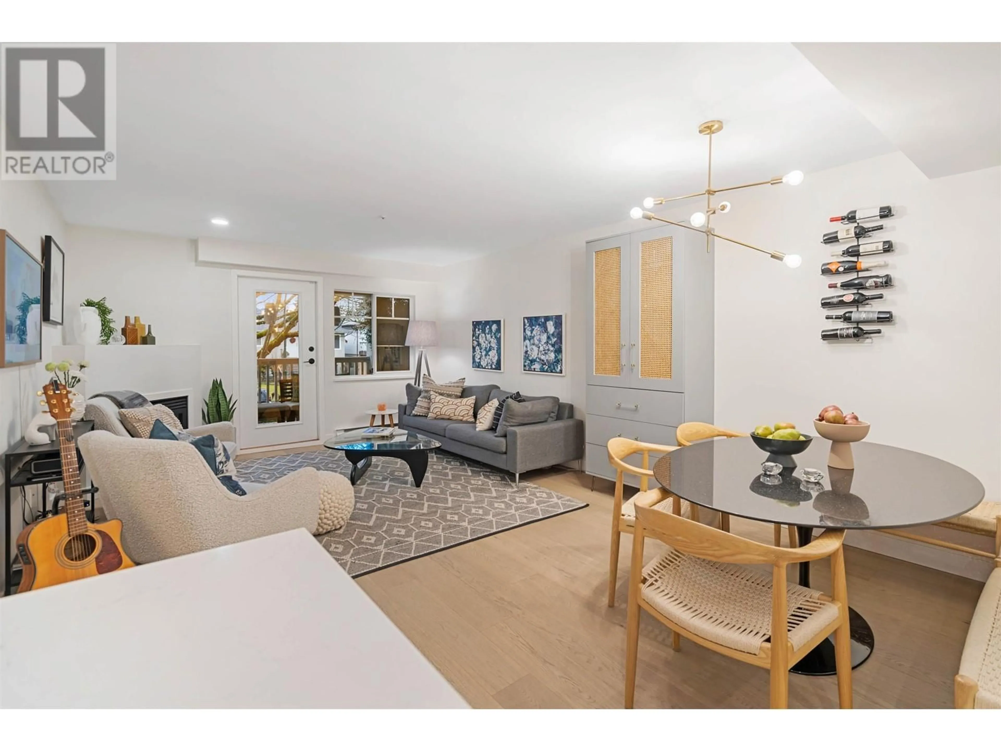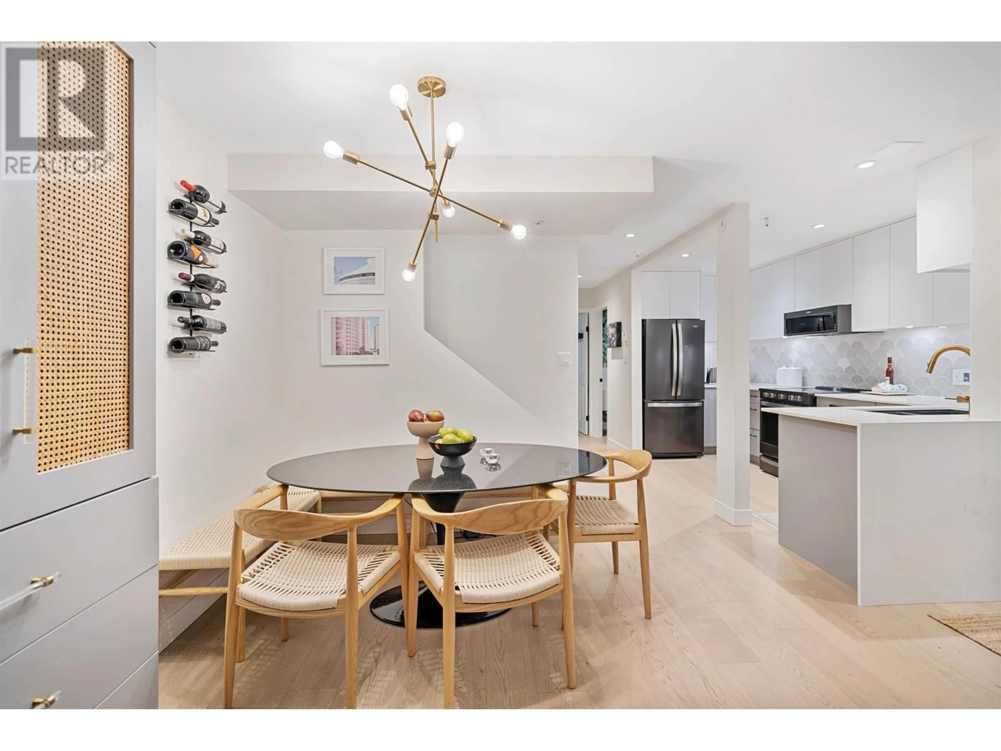2422 8TH AVENUE, Vancouver, British Columbia V5M4V4
Contact us about this property
Highlights
Estimated ValueThis is the price Wahi expects this property to sell for.
The calculation is powered by our Instant Home Value Estimate, which uses current market and property price trends to estimate your home’s value with a 90% accuracy rate.Not available
Price/Sqft$869/sqft
Est. Mortgage$5,368/mo
Maintenance fees$675/mo
Tax Amount (2024)$2,953/yr
Days On Market22 hours
Description
This elegantly renovated two-storey townhome boasts 3 bedrooms, 2 bathrooms, & a butler's pantry. The open living area features a gas fireplace, while a large north-facing balcony & south-facing patio offer both relaxation & entertainment spaces. The primary bedroom is adorned with vaulted ceilings & offers peekaboo Mountain Views. Situated on a tranquil residential street, this home is just minutes away from schools, transit, shopping on Commercial Drive, & the scenic Trout Lake. Ample space & storage are found throughout. The property includes two side-by-side underground parking spots with direct access to the unit & one storage locker. Pets and rentals are permitted with restrictions. Don't miss the opportunity to make this move-in-ready home yours! (id:39198)
Property Details
Interior
Features
Exterior
Parking
Garage spaces -
Garage type -
Total parking spaces 2
Condo Details
Amenities
Laundry - In Suite
Inclusions
Property History
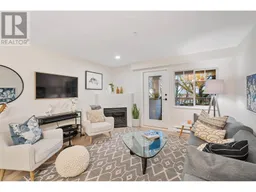 36
36
