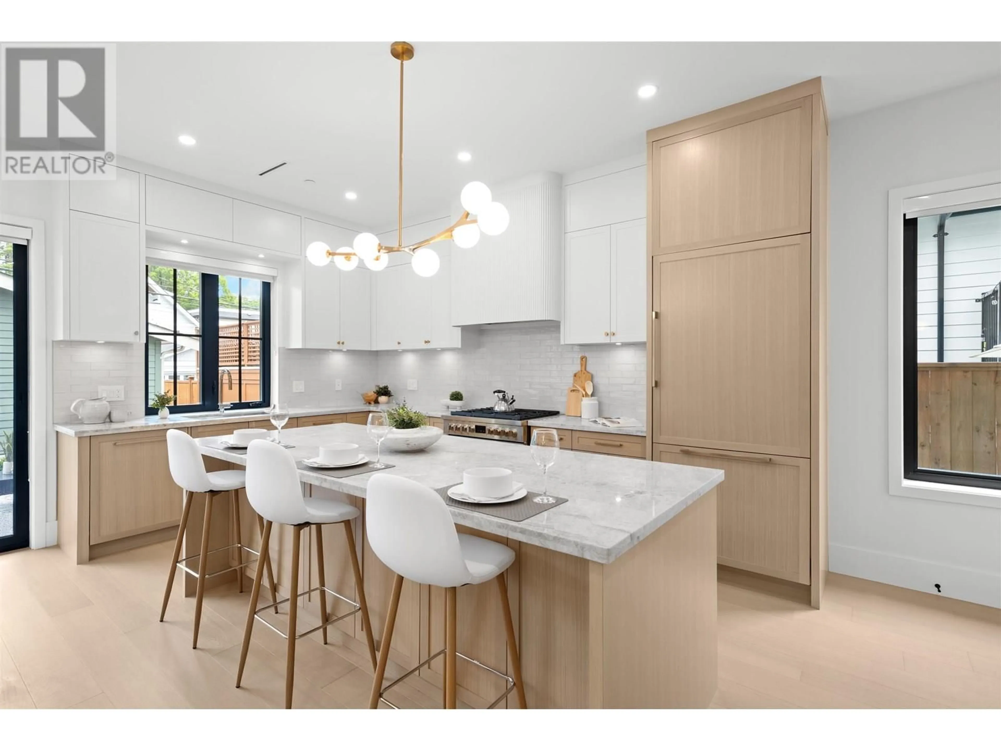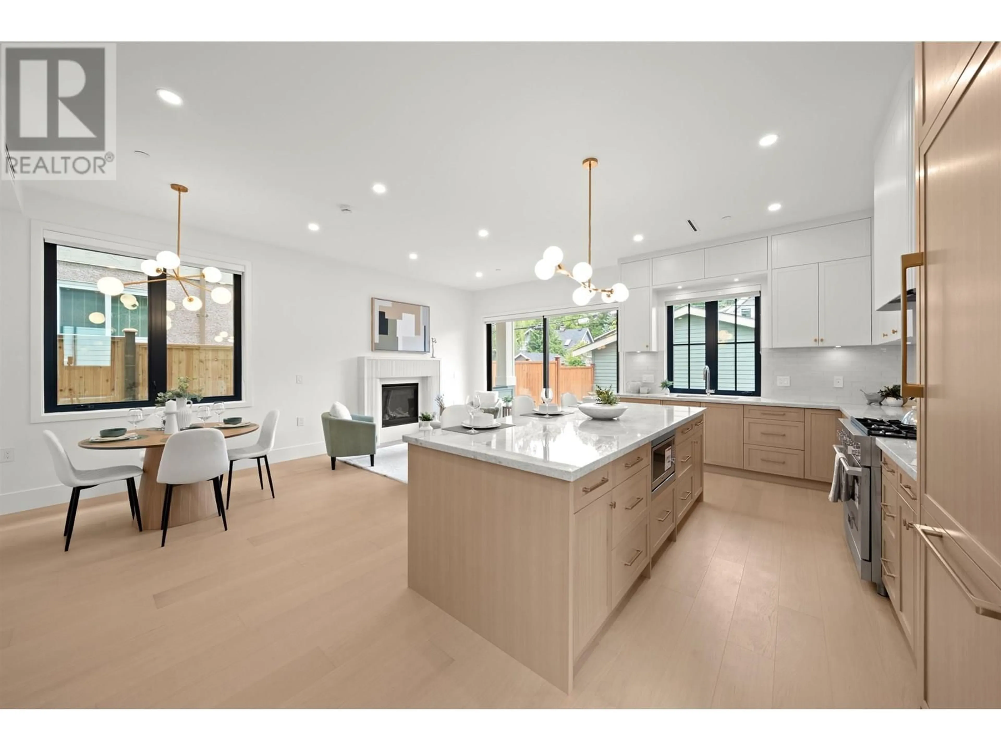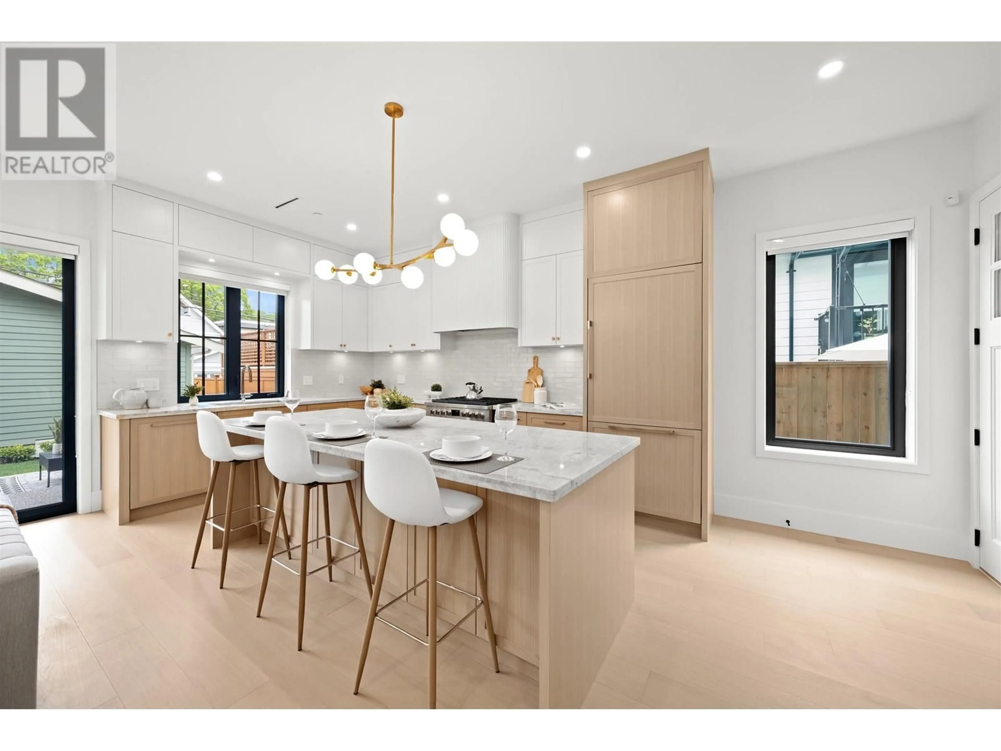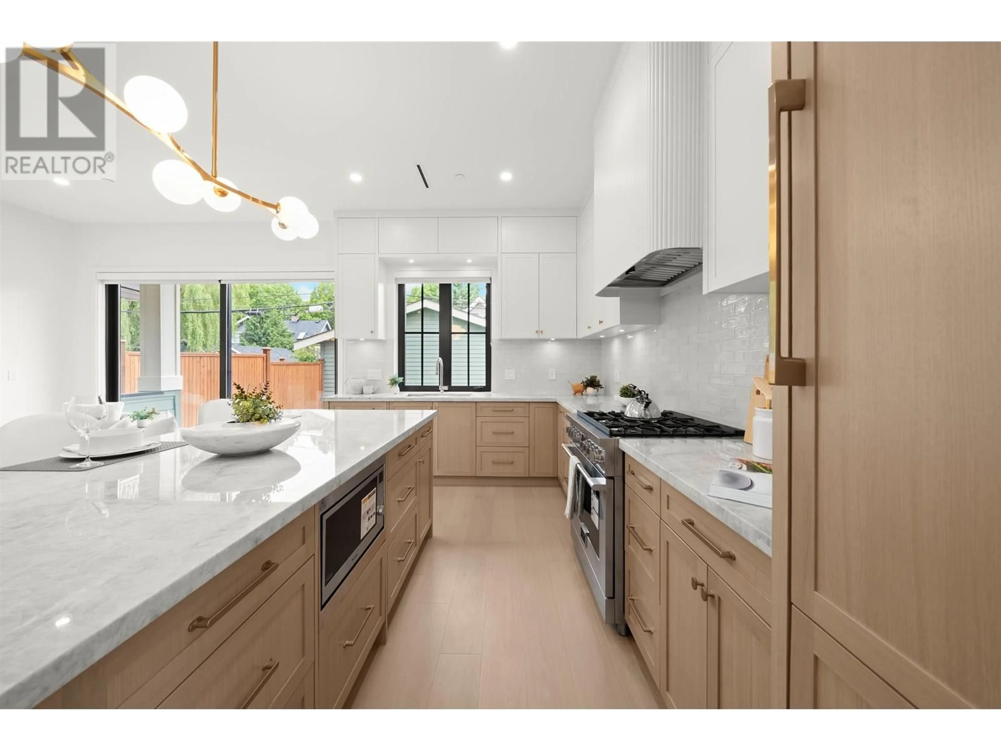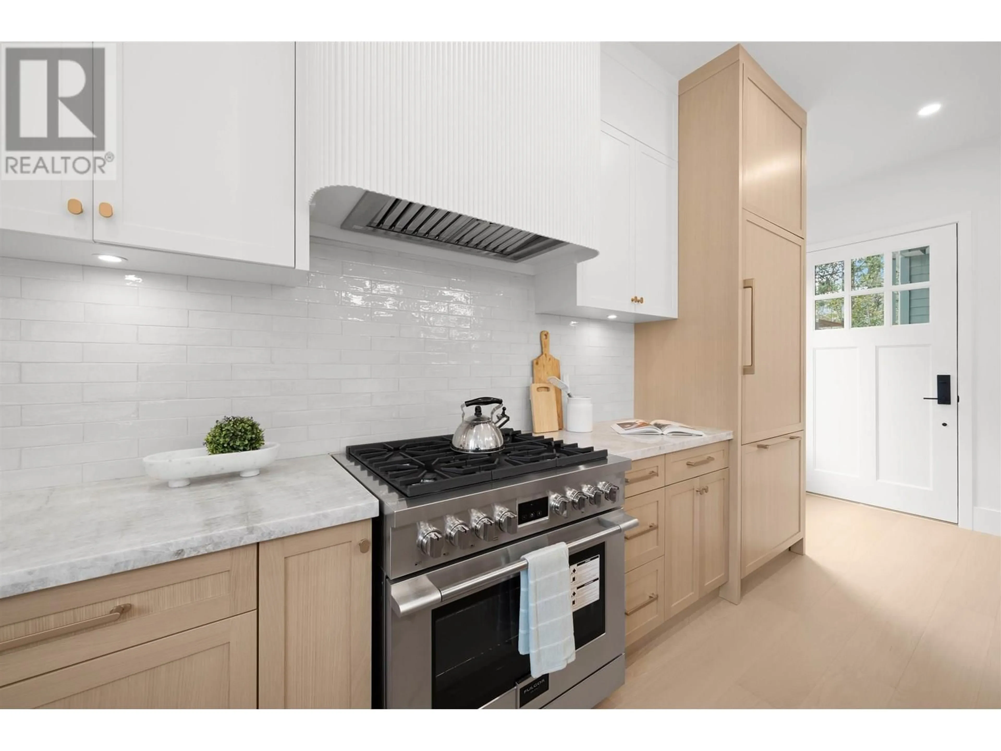2 - 865 23RD AVENUE, Vancouver, British Columbia V5V1Y3
Contact us about this property
Highlights
Estimated ValueThis is the price Wahi expects this property to sell for.
The calculation is powered by our Instant Home Value Estimate, which uses current market and property price trends to estimate your home’s value with a 90% accuracy rate.Not available
Price/Sqft$1,307/sqft
Est. Mortgage$9,019/mo
Tax Amount ()-
Days On Market21 hours
Description
Not your typical duplex - this brand-new 2 level back unit duplex is a perfect blend of style, space, and comfort in the heart of Cedar Cottage. Offering 3 bedrooms up, 2.5 bathrooms, and a huge 377 sq. ft. rooftop patio with a built in BBQ, it´s made for both relaxing and entertaining. Inside, you´ll find a bright, open-concept living area with radiant in-floor heating, A/C, engineered hardwood floors, and a sleek Taj Mahal quartz kitchen complete with premium Fulgor Milano appliances. Outdoor spaces include a fenced yard, covered patio, and a single detached garage with EV rough-in. Ideally located in the sought-after Charles Dickens Elementary and Sir Charles Tupper Secondary catchments, this home is more than just your typical duplex - come see it for yourself! (id:39198)
Property Details
Interior
Features
Exterior
Parking
Garage spaces -
Garage type -
Total parking spaces 1
Condo Details
Inclusions
Property History
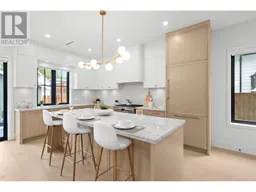 40
40
