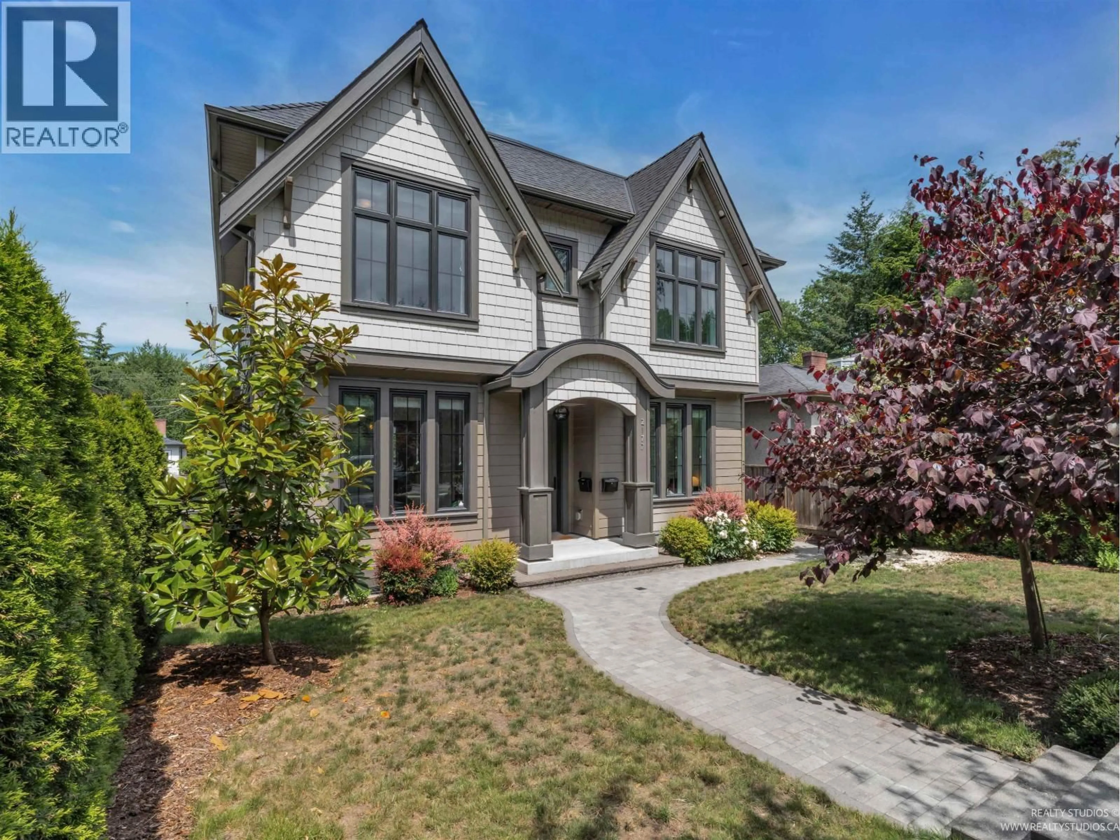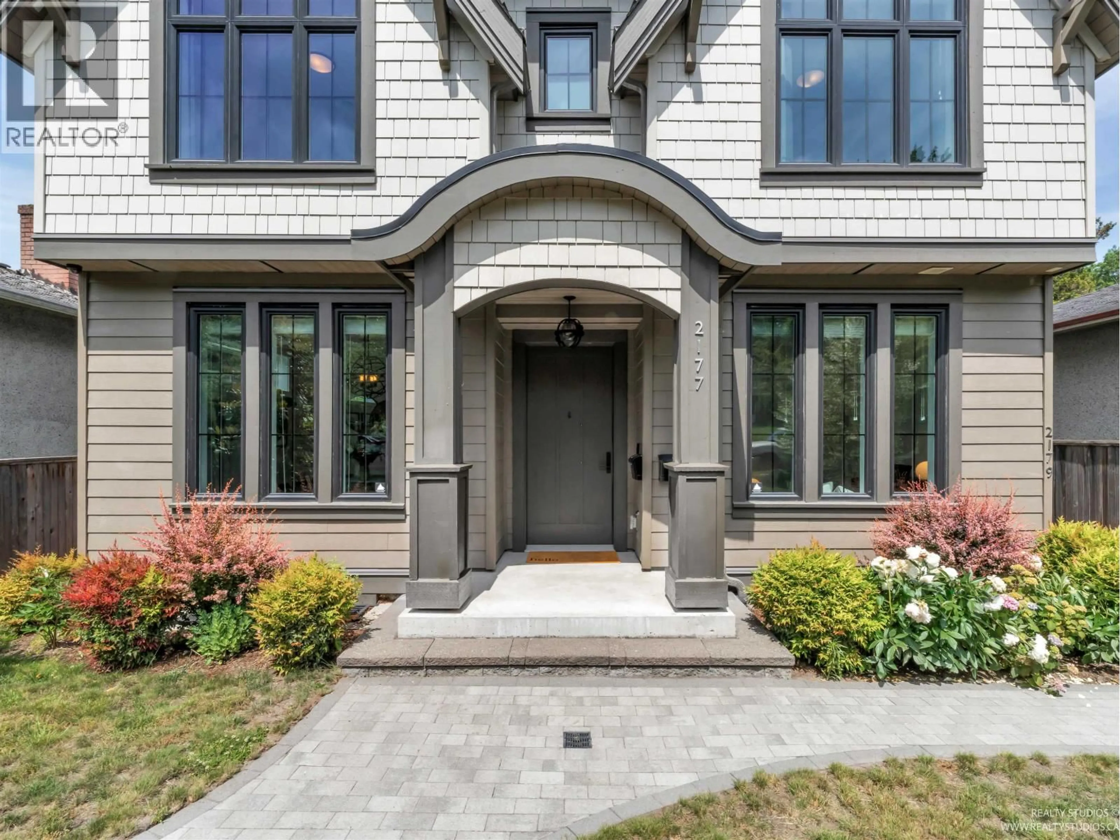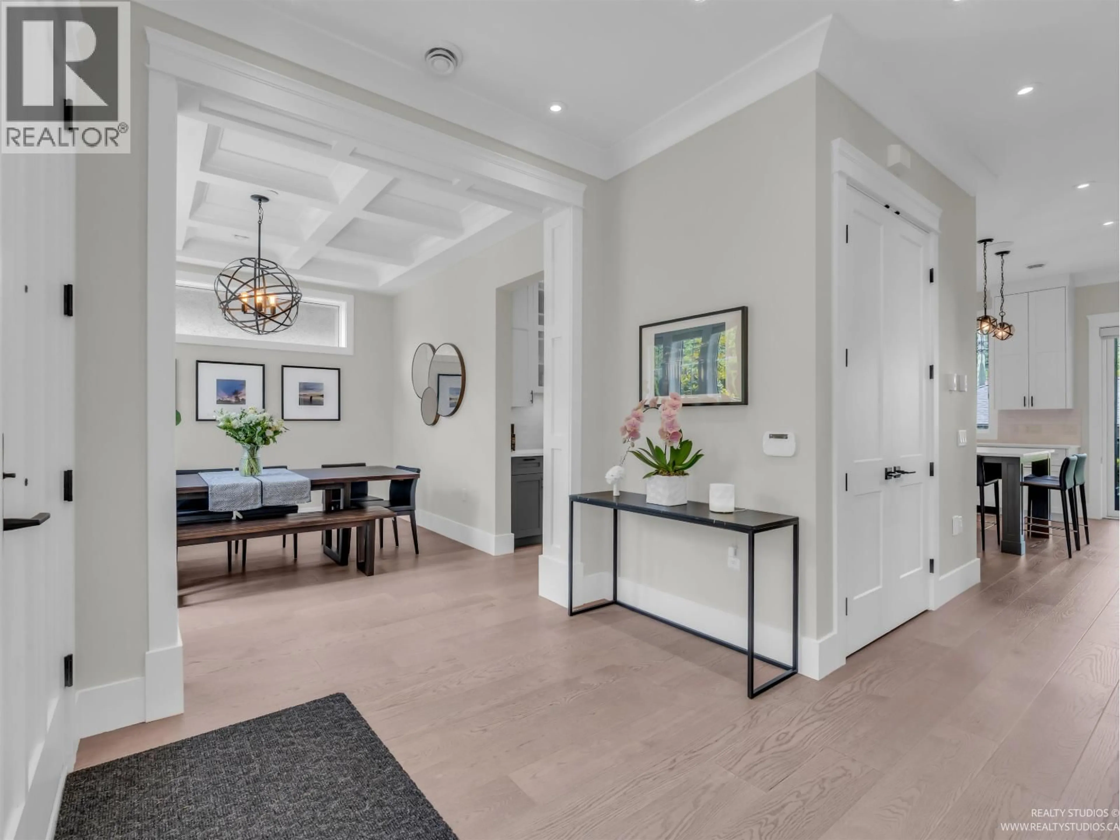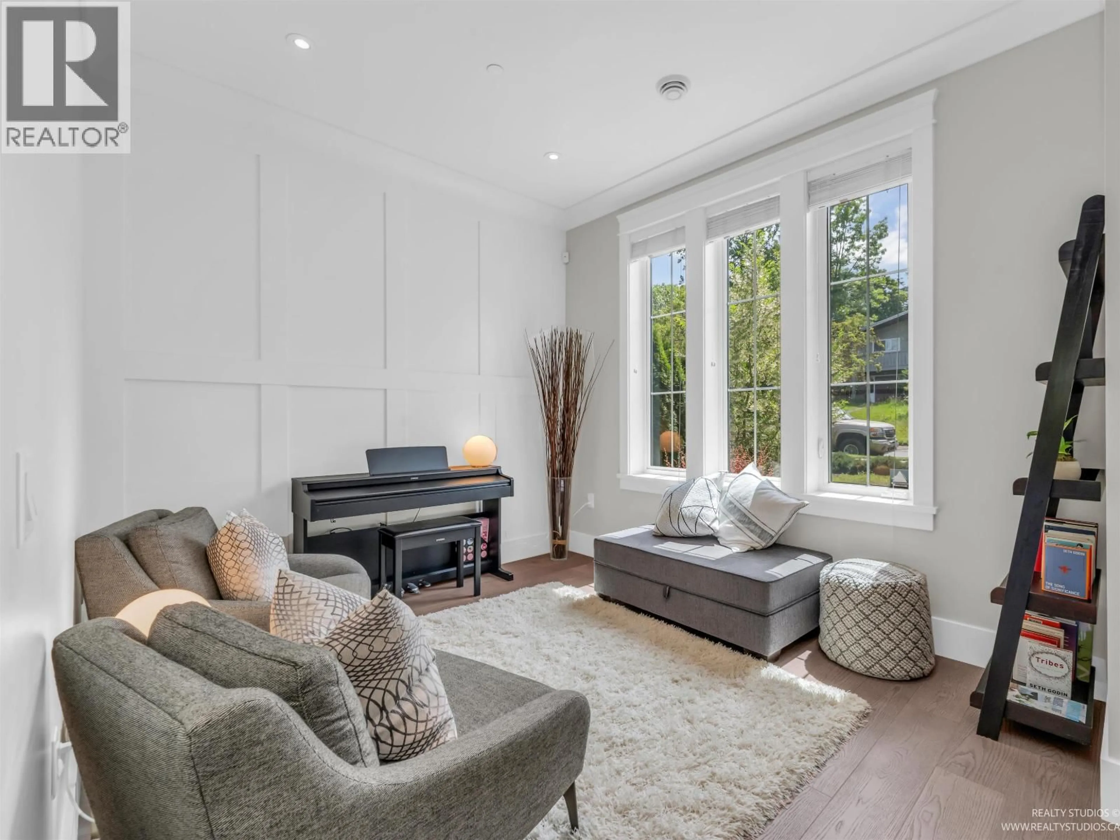2177 20TH AVENUE, Vancouver, British Columbia V5N2L5
Contact us about this property
Highlights
Estimated valueThis is the price Wahi expects this property to sell for.
The calculation is powered by our Instant Home Value Estimate, which uses current market and property price trends to estimate your home’s value with a 90% accuracy rate.Not available
Price/Sqft$940/sqft
Monthly cost
Open Calculator
Description
This Trout Lake stunner is on an extra large 42'x122' lot, allowing for not only a big house, but also one of the best family floor plans around. The main floor flows beautifully with cross hall formal living & dining. A butlers galley pantry & an extra closed door pantry lead you to a beautiful & bright functional kitchen. An adjoining family room, gorgeous oversized powder room plus mudroom complete the space. Up, you'll find a large Master retreat with private spa bath, vaulted ceilings and of course your walk in closet! 3 more big beds, 2 more beautiful full baths + a laundry room top it off. Down stairs is complete with rec room/play room, bedroom, full bath and an awesome legal 1 bed suite! (id:39198)
Property Details
Interior
Features
Exterior
Parking
Garage spaces -
Garage type -
Total parking spaces 2
Property History
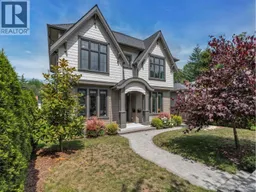 40
40
