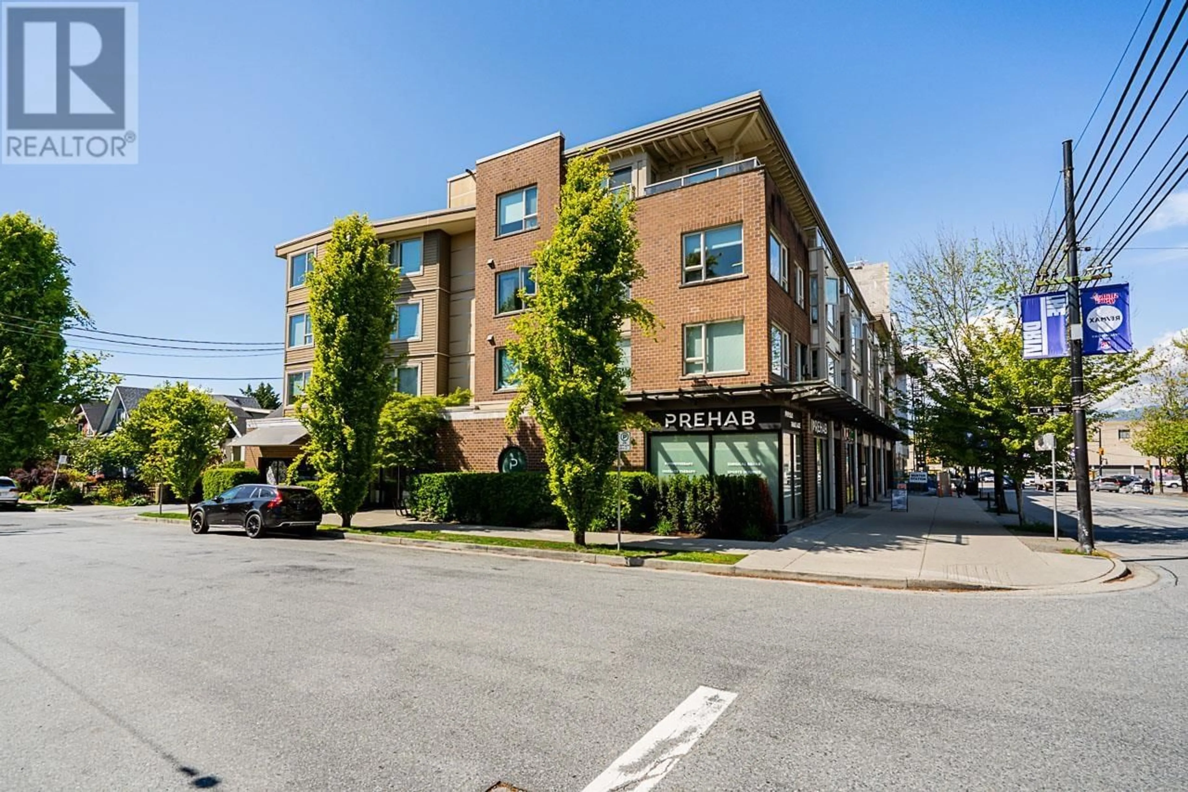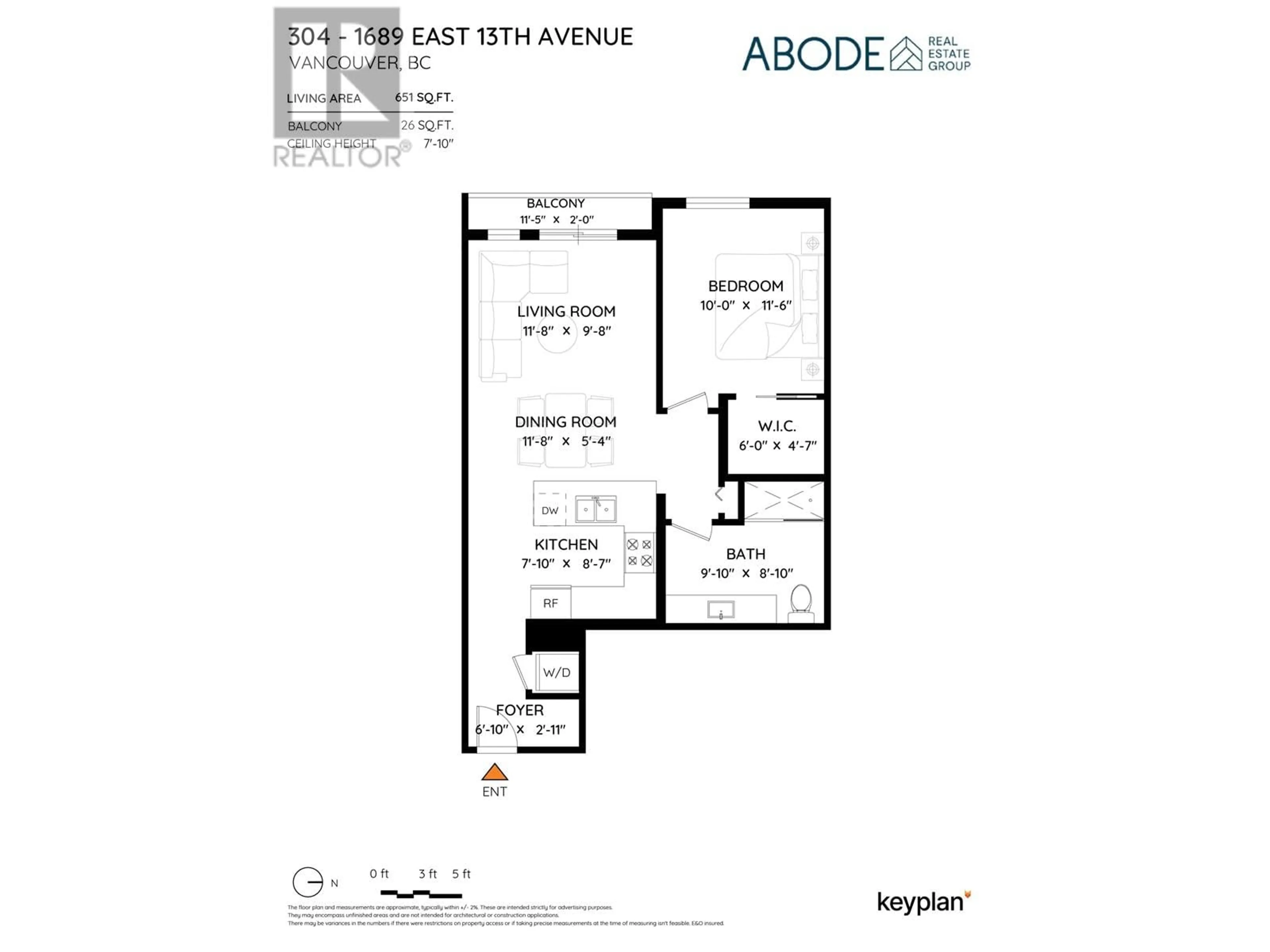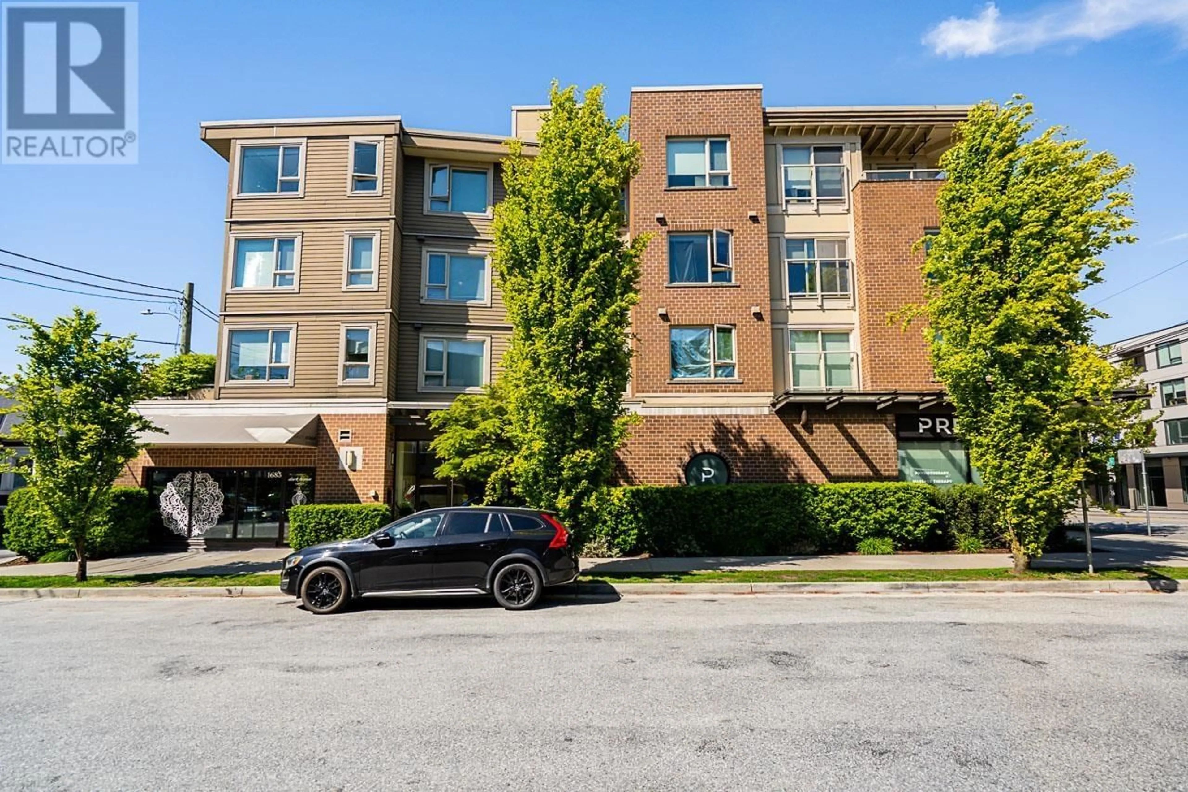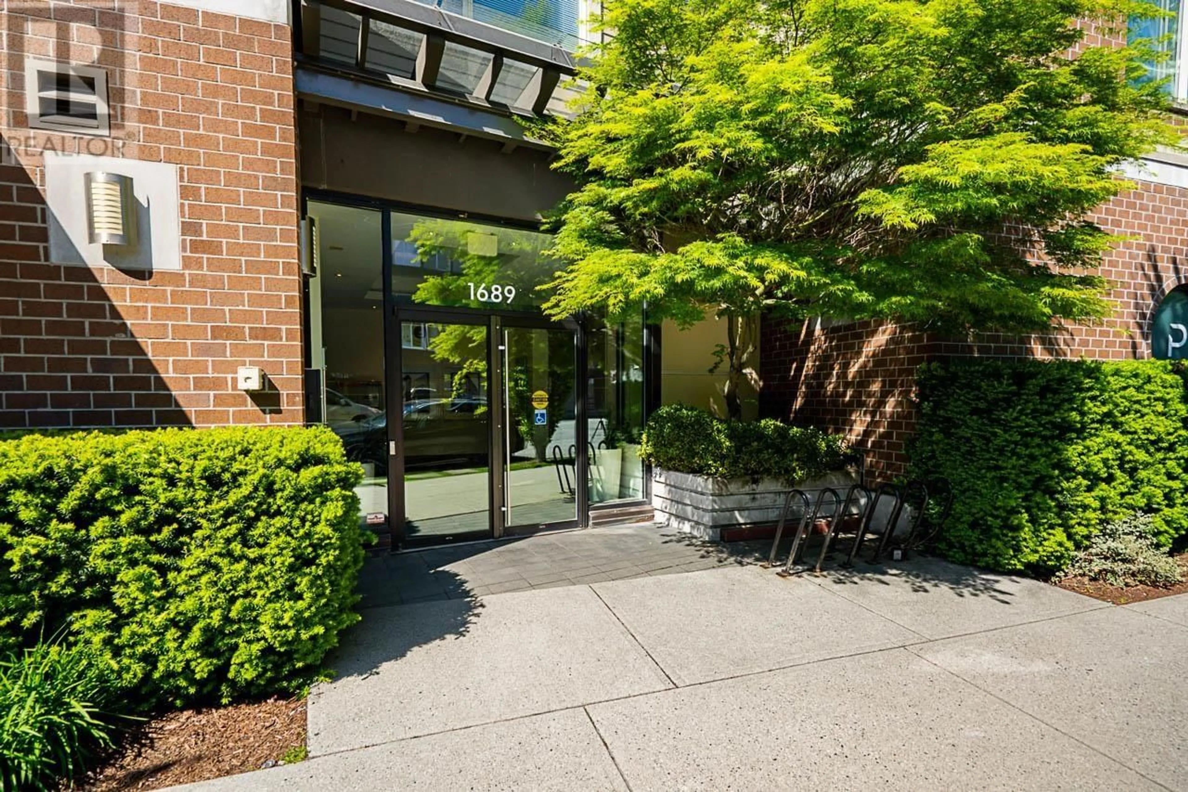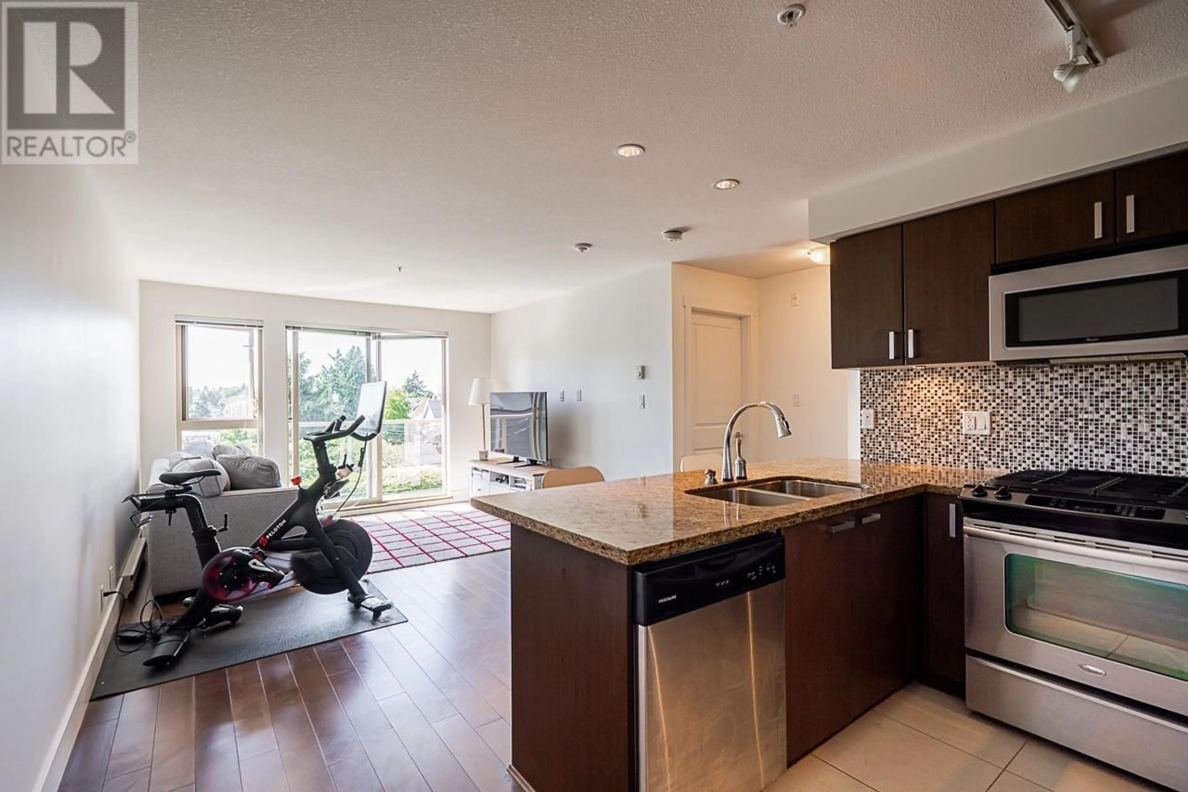304 - 1689 13TH AVENUE, Vancouver, British Columbia V5N0A5
Contact us about this property
Highlights
Estimated ValueThis is the price Wahi expects this property to sell for.
The calculation is powered by our Instant Home Value Estimate, which uses current market and property price trends to estimate your home’s value with a 90% accuracy rate.Not available
Price/Sqft$992/sqft
Est. Mortgage$2,791/mo
Maintenance fees$405/mo
Tax Amount (2024)$1,986/yr
Days On Market1 day
Description
Welcome to FUSION! The building is just steps to Clark Park, Trout Lake Farmers Market, Broadway Skytrain and the vibrant shops & eateries of The Drive! This spacious 1 bed, 1 bath condo offers a bright, open layout with quality finishings throughout. Enjoy your well sized bedroom with walk-in closet, massive bathroom with large shower, functional kitchen with gas range, stainless appliances & oversized counters, perfect for cooking or entertaining. The West facing balcony has a lovely outlook of a tree lined street, and is on the quiet side of the building. The building is quiet & well-built with a well-run strata, thoughtful residents & pride of ownership shines throughout. The unit comes with 1 storage locker, and the building has secure bicycle storage (sorry, no parking). Call now! (id:39198)
Property Details
Interior
Features
Condo Details
Inclusions
Property History
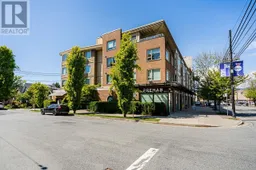 21
21
