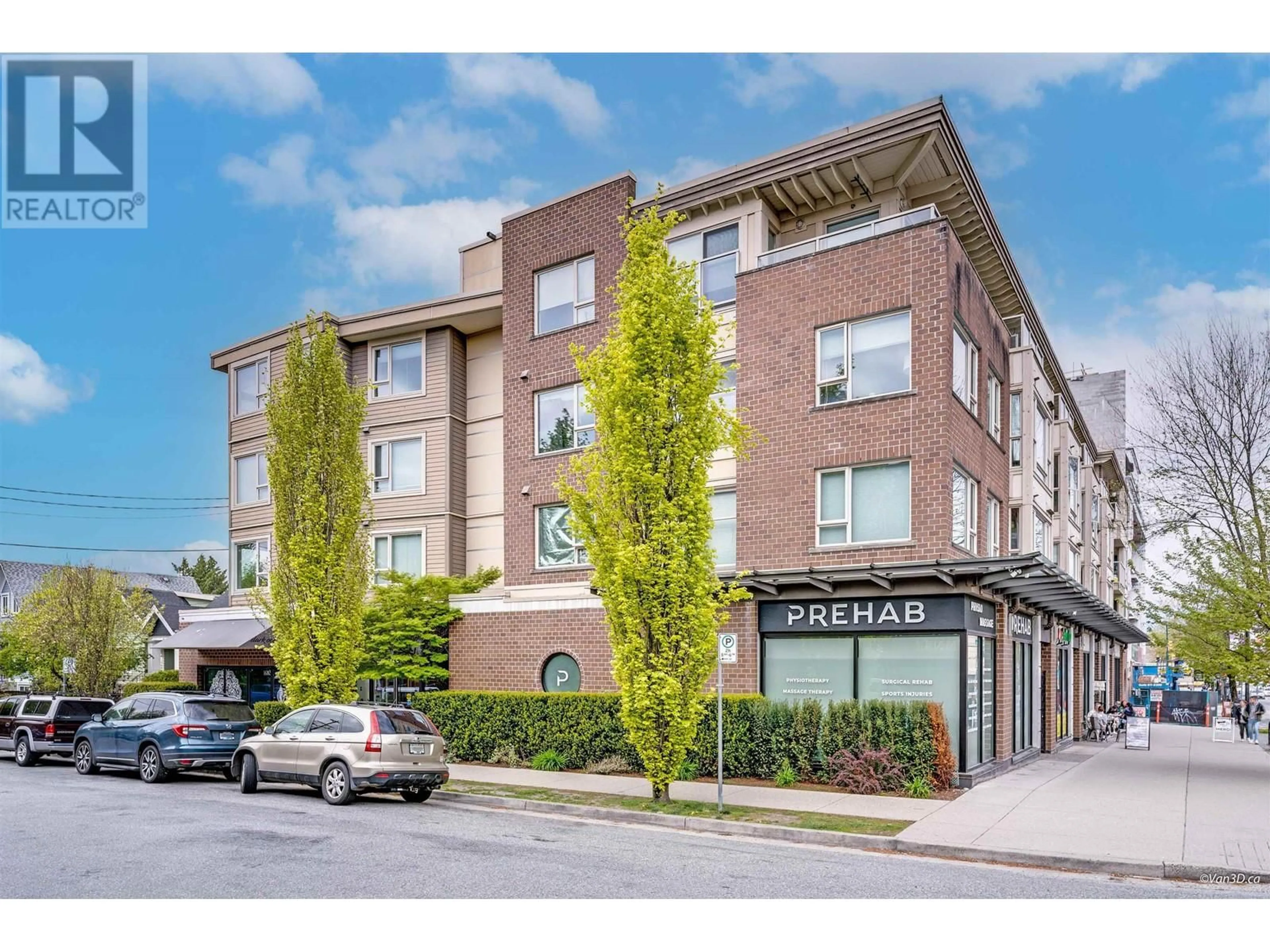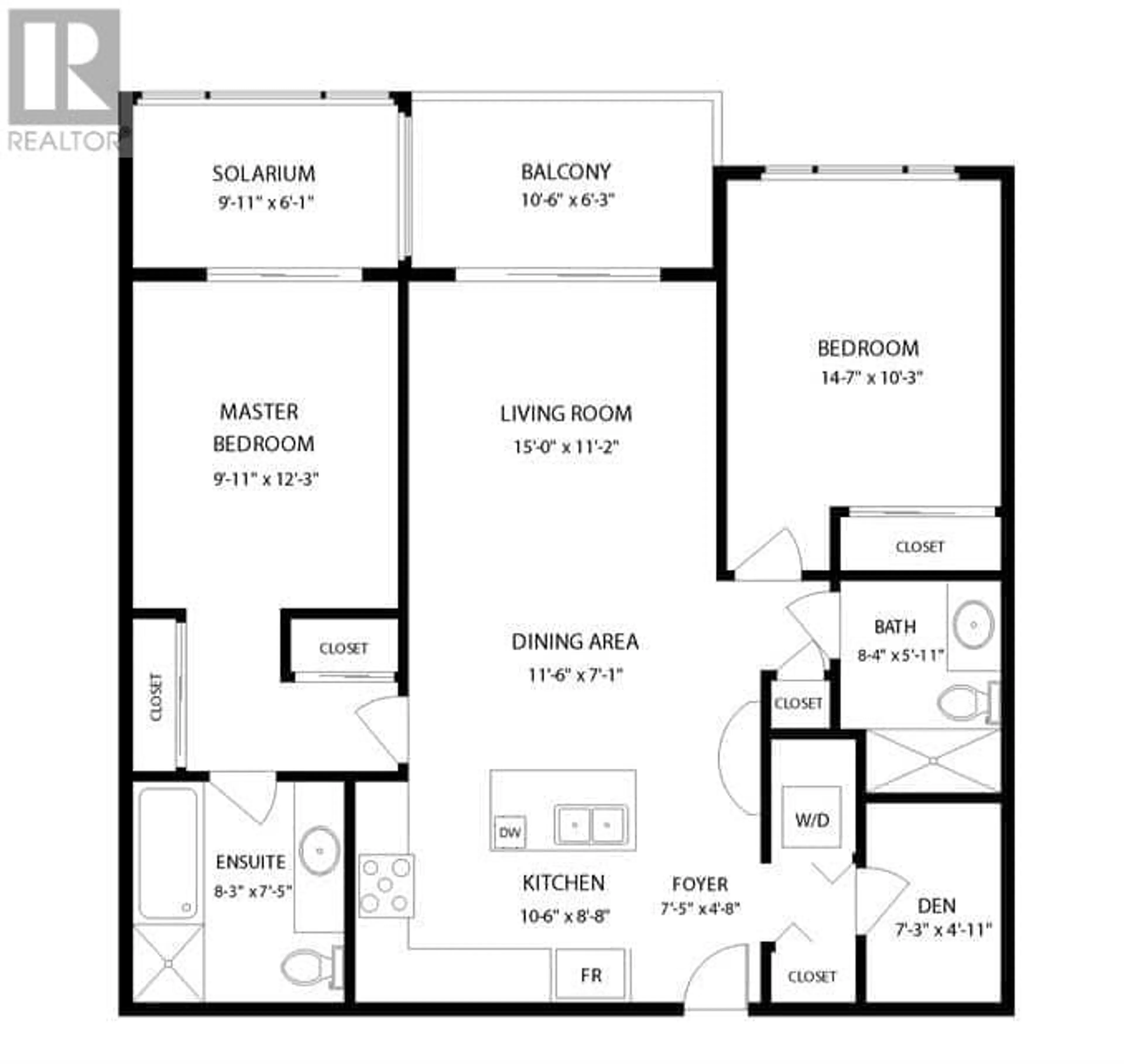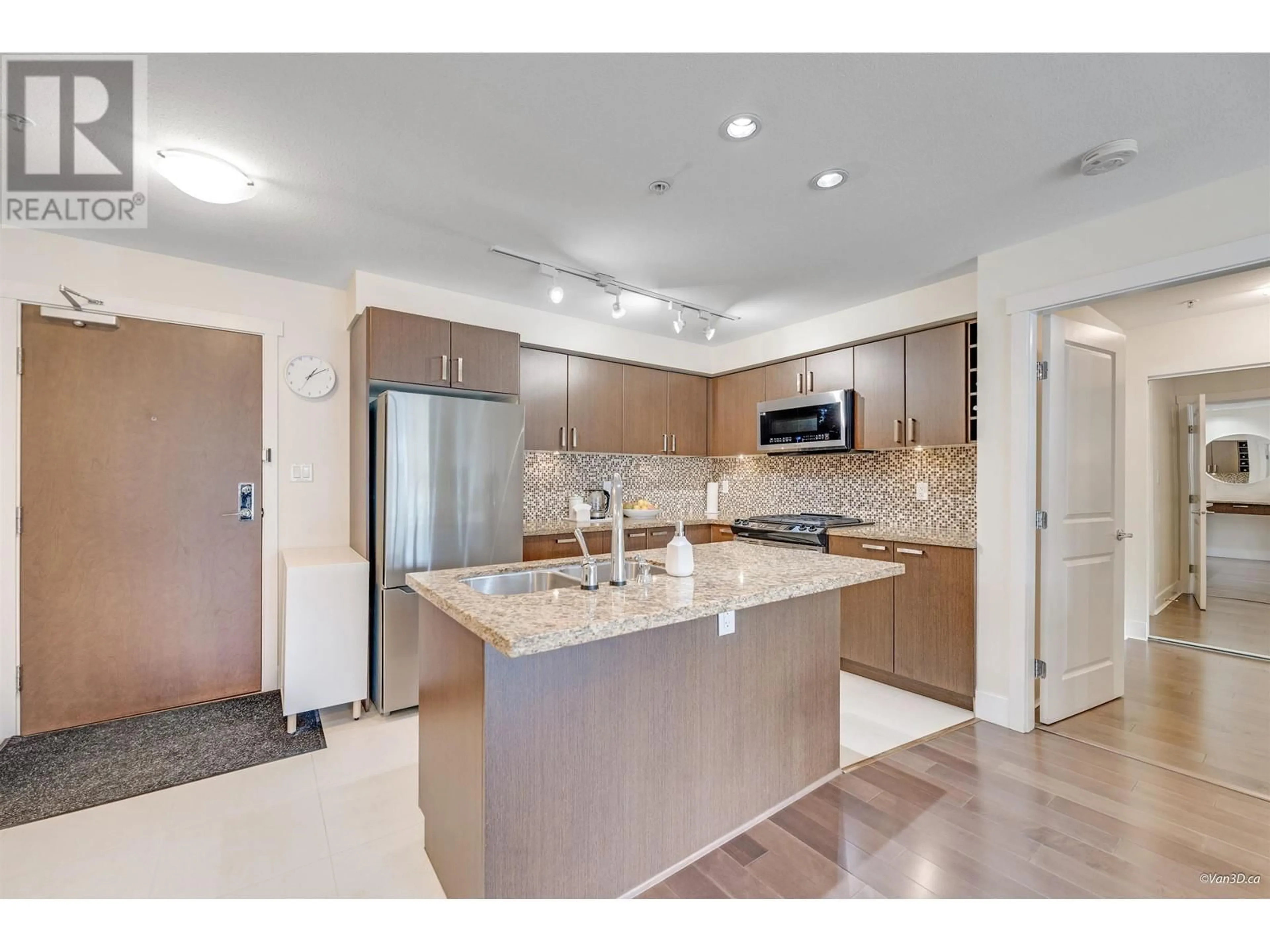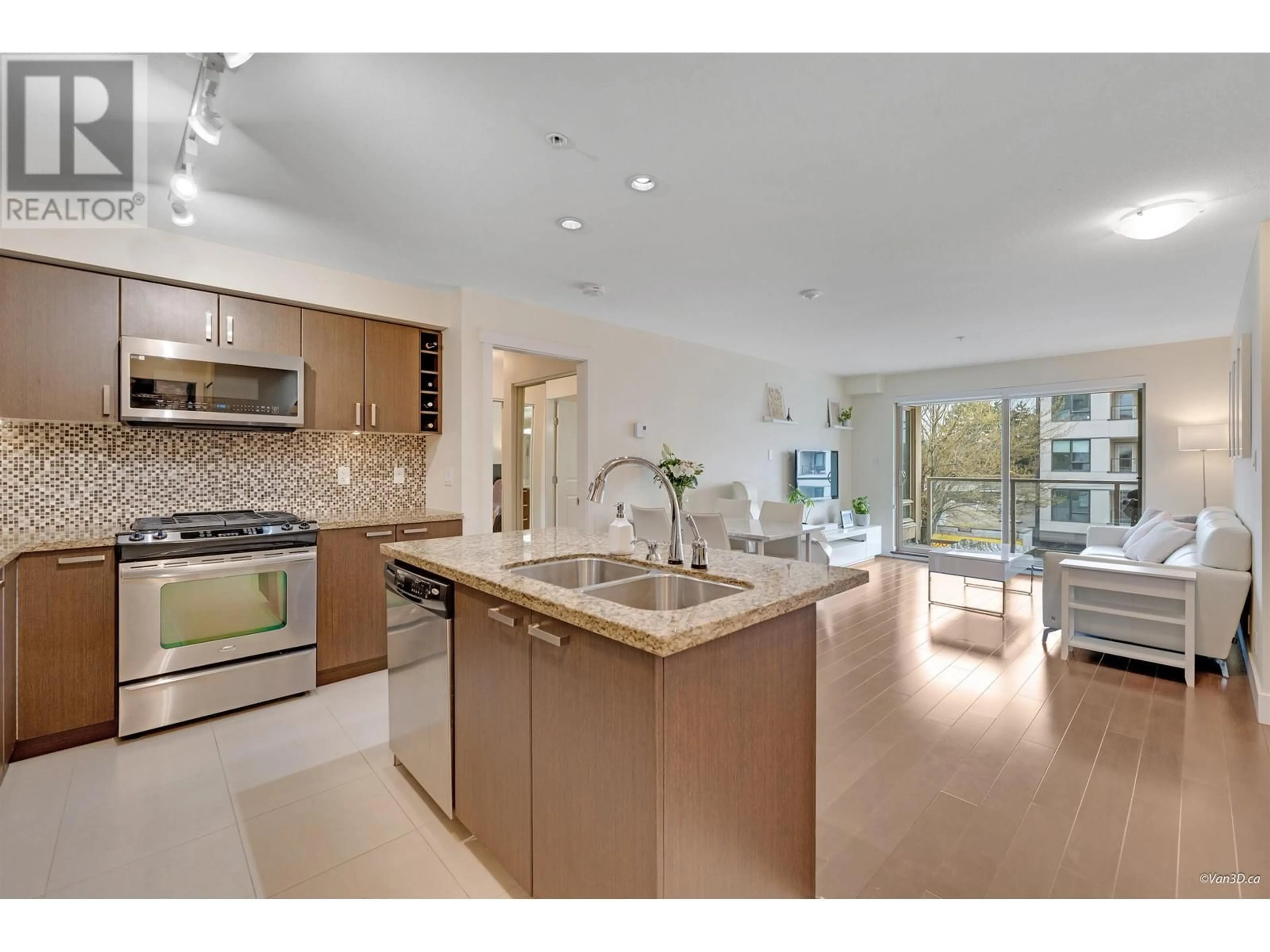306 - 1689 13TH AVENUE, Vancouver, British Columbia V5N0A5
Contact us about this property
Highlights
Estimated ValueThis is the price Wahi expects this property to sell for.
The calculation is powered by our Instant Home Value Estimate, which uses current market and property price trends to estimate your home’s value with a 90% accuracy rate.Not available
Price/Sqft$959/sqft
Est. Mortgage$4,372/mo
Maintenance fees$669/mo
Tax Amount (2024)$2,927/yr
Days On Market5 days
Description
Urban Living at "FUSION" centrally located off the Drive - an Updated 2-bed 2-bath plus Den & Solarium Corner unit is just steps from Skytrain Millennium Line, Expo Line, & Public Transit. This beautifully maintained property features an Efficient Floor Plan, Updated Kitchen with S/S Appliances (fridge 2025), Granite Countertops & Wood Grain Cabinets, Eng Hardwood floors, and Upgraded Roller Blinds. Enjoy Oversized Showers & Soaker Tub with Kohler Faucets/Fixtures & Whirlpool Washer/Dryer. Spacious balcony off the Living Room, Large Solarium off the Master & a Den perfect for Office/Storage. Secured Parking Stall & Storage Locker & Bike Locker. Located on a tree-lined street just steps to Trout Lake Park, Commercial Drive, Schools, and SkyTrain. Open House SUN MAY 4 (2-4PM) (id:39198)
Property Details
Interior
Features
Exterior
Parking
Garage spaces -
Garage type -
Total parking spaces 1
Condo Details
Amenities
Laundry - In Suite
Inclusions
Property History
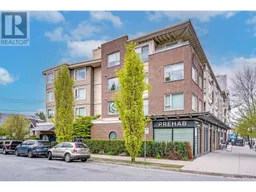 30
30
